201 W Vermilion Street, Catlin, IL 61817
Local realty services provided by:Better Homes and Gardens Real Estate Service First
201 W Vermilion Street,Catlin, IL 61817
$189,900
- 3 Beds
- 2 Baths
- 1,680 sq. ft.
- Single family
- Active
Listed by:hayley siefert
Office:keller williams realty - danville
MLS#:6254268
Source:IL_CIBOR
Price summary
- Price:$189,900
- Price per sq. ft.:$113.04
About this home
This stunning 3-bedroom, 2-bathroom home in Catlin is a must-see! As you enter the home, you will be greeted with ample natural light pouring in through the windows and a spacious living room. For your convenience, a bedroom is located on the main floor. In 2025, the house went through a major facelift to include new drywall in every room, including the ceilings. New laminate flooring was installed on the main floor, and carpet upstairs. The kitchen was totally gutted and tastefully updated with new cabinets, quartz countertops, and stainless steel appliances. The main floor bathroom was completely remodeled, and the upstairs bathroom was added. In 2025, the A/C and water heater were replaced, all new plumbing was installed, the furnace was replaced in 2020, and the roof was replaced in 2019. As a bonus, the electrical panel, wiring, outlets, and switches have also been updated. Call today so that you can unwind on the enclosed front porch or the large back deck after a long day!
Contact an agent
Home facts
- Year built:1910
- Listing ID #:6254268
- Added:68 day(s) ago
- Updated:September 30, 2025 at 03:13 PM
Rooms and interior
- Bedrooms:3
- Total bathrooms:2
- Full bathrooms:2
- Living area:1,680 sq. ft.
Heating and cooling
- Cooling:Central Air
- Heating:Electric, Forced Air
Structure and exterior
- Year built:1910
- Building area:1,680 sq. ft.
- Lot area:0.3 Acres
Utilities
- Water:Public
- Sewer:Public Sewer
Finances and disclosures
- Price:$189,900
- Price per sq. ft.:$113.04
- Tax amount:$4,633 (2023)
New listings near 201 W Vermilion Street
- New
 $120,000Active3 beds 1 baths950 sq. ft.
$120,000Active3 beds 1 baths950 sq. ft.102 State Street, Catlin, IL 61817
MLS# 6255377Listed by: PRIORITY ONE REAL ESTATE  $499,000Active4 beds 4 baths2,919 sq. ft.
$499,000Active4 beds 4 baths2,919 sq. ft.15380 N Cr. 1090 East Rd. Road, Catlin, IL 61817
MLS# 6255201Listed by: REAL BROKER LLC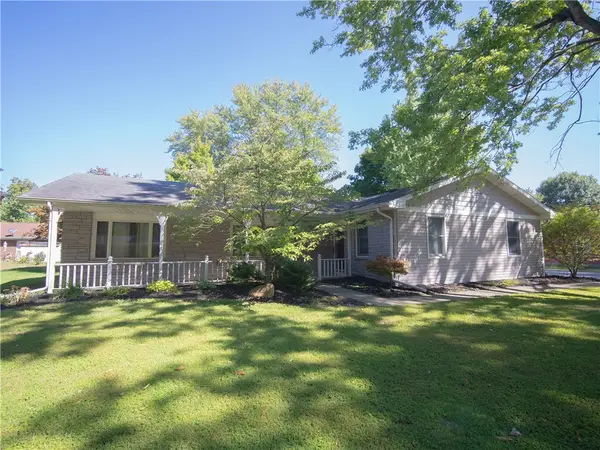 $209,000Active3 beds 2 baths1,685 sq. ft.
$209,000Active3 beds 2 baths1,685 sq. ft.105 Crestwood Street, Catlin, IL 61817
MLS# 6255176Listed by: CLASSIC HOMES REALTY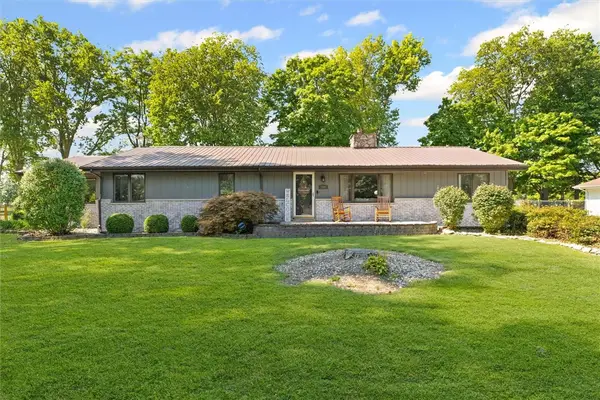 $275,000Active4 beds 3 baths2,208 sq. ft.
$275,000Active4 beds 3 baths2,208 sq. ft.108 Mapleleaf Drive, Catlin, IL 61817
MLS# 6255057Listed by: KELLER WILLIAMS REALTY - DANVILLE $149,900Active3 beds 2 baths2,341 sq. ft.
$149,900Active3 beds 2 baths2,341 sq. ft.101 Merrill Street, Catlin, IL 61817
MLS# 6254981Listed by: KELLER WILLIAMS REALTY - DANVILLE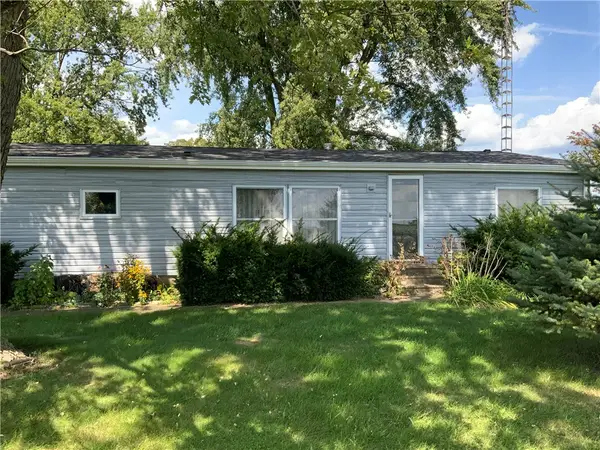 $139,900Active3 beds 2 baths1,350 sq. ft.
$139,900Active3 beds 2 baths1,350 sq. ft.12521 980 North Road, Catlin, IL 61817
MLS# 6254985Listed by: RE/MAX ULTIMATE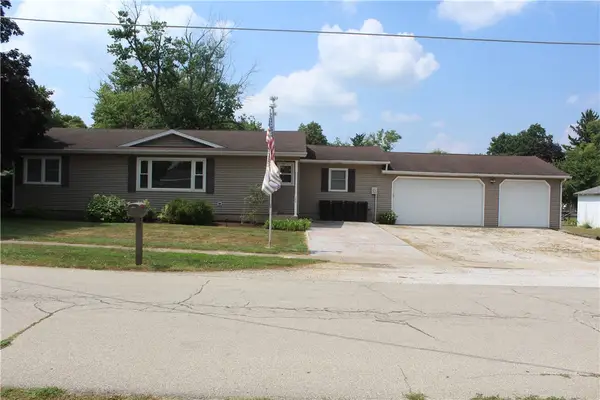 $225,000Pending4 beds 2 baths1,606 sq. ft.
$225,000Pending4 beds 2 baths1,606 sq. ft.104 Orchard Street, Catlin, IL 61817
MLS# 6254764Listed by: BARNEY REALTY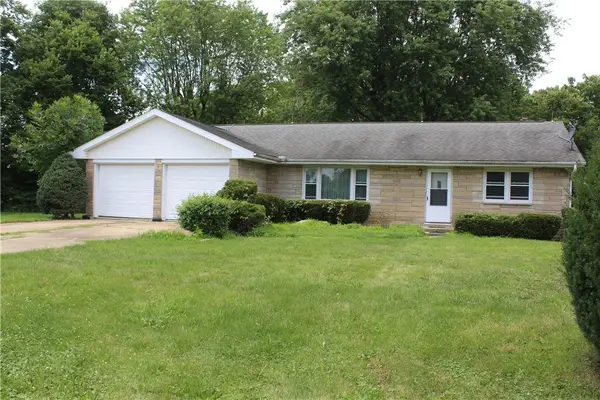 $175,000Active3 beds 2 baths1,356 sq. ft.
$175,000Active3 beds 2 baths1,356 sq. ft.12735 Catlin Tilton Road, Catlin, IL 61817
MLS# 6254320Listed by: BARNEY REALTY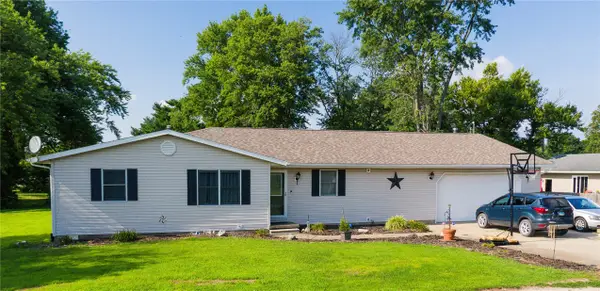 $195,000Active4 beds 2 baths1,900 sq. ft.
$195,000Active4 beds 2 baths1,900 sq. ft.103 Jones Street, Catlin, IL 61817
MLS# 6254266Listed by: CLASSIC HOMES REALTY
