1005 Page Drive, Champaign, IL 61821
Local realty services provided by:Better Homes and Gardens Real Estate Connections
Listed by:reggie taylor
Office:coldwell banker r.e. group
MLS#:12435809
Source:MLSNI
Price summary
- Price:$365,000
- Price per sq. ft.:$156.79
- Monthly HOA dues:$3.75
About this home
This well built two story home has been lovingly maintained and tastefully updated by the current owner over the past 31 years. Entertain family and friends in well sized rooms throughout and enjoy the spacious backyard and covered front porch with a porch swing for comfortable outdoor living. The cook's kitchen features cork flooring; Cambria countertops and a waterfall table; wine cooler; canopy range hood; light wood Birch cabinets; pullout shelving for pots, pans, and small appliances; subway tile backsplash; and floor to ceiling glass and wood display cabinets. Flooring in the adjoining living room/music room and dining room is bamboo that shows well. The carpeted large den with wood burning fireplace provides direct access to a deck made of Trex and the backyard/gardens. The second floor is carpeted (replaced 2019) up the stairs, in the hallway and throughout the bedrooms. Both bathrooms have spacious shower stalls. The primary bedroom contains three closets with custom made organizers (2019). The infrastructure of the house includes many recently replaced and upgraded features including a Lenox furnace/air conditioner with Smart Thermostat (2023), new GAF roof (2020), and Pella windows (2020). The Devonshire neighborhood is highly sought after with gorgeous trees, beautiful parks, proximity to many of Champaign's best restaurants and grocery stores, and access to both public and private schools.
Contact an agent
Home facts
- Year built:1972
- Listing ID #:12435809
- Added:44 day(s) ago
- Updated:September 25, 2025 at 07:28 PM
Rooms and interior
- Bedrooms:4
- Total bathrooms:3
- Full bathrooms:2
- Half bathrooms:1
- Living area:2,328 sq. ft.
Heating and cooling
- Cooling:Central Air
- Heating:Natural Gas
Structure and exterior
- Roof:Asphalt
- Year built:1972
- Building area:2,328 sq. ft.
- Lot area:0.29 Acres
Schools
- High school:Central High School
- Middle school:Champaign/Middle Call Unit 4 351
- Elementary school:Unit 4 Of Choice
Utilities
- Water:Public
- Sewer:Public Sewer
Finances and disclosures
- Price:$365,000
- Price per sq. ft.:$156.79
- Tax amount:$8,673 (2024)
New listings near 1005 Page Drive
- New
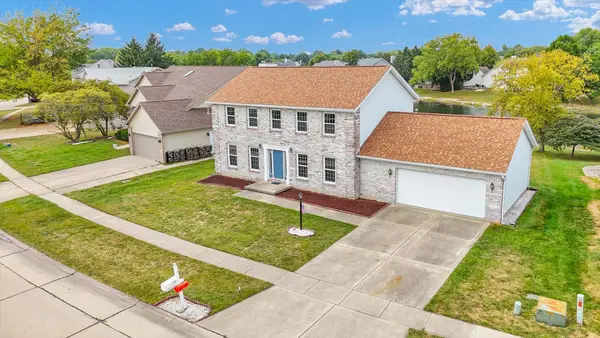 $360,000Active4 beds 3 baths2,294 sq. ft.
$360,000Active4 beds 3 baths2,294 sq. ft.1505 Casselbury Lane, Champaign, IL 61822
MLS# 12432956Listed by: RE/MAX REALTY ASSOCIATES-CHA - New
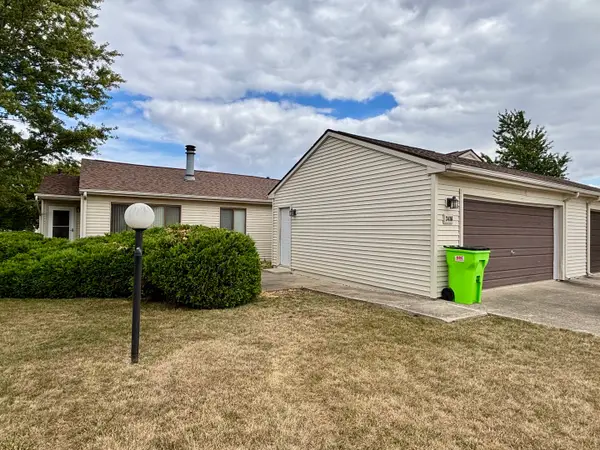 $135,000Active2 beds 1 baths889 sq. ft.
$135,000Active2 beds 1 baths889 sq. ft.2416 Heritage Drive, Champaign, IL 61822
MLS# 12477901Listed by: COLDWELL BANKER R.E. GROUP - New
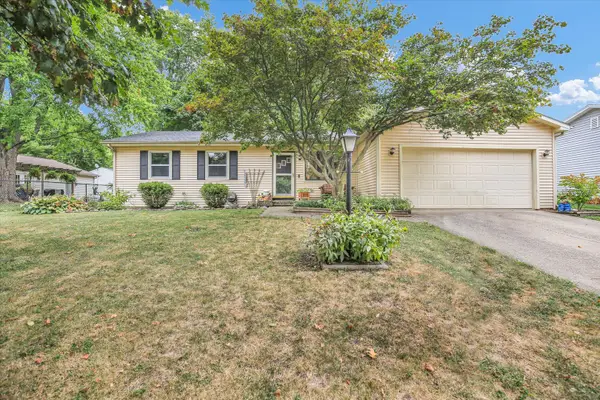 $230,000Active3 beds 2 baths1,319 sq. ft.
$230,000Active3 beds 2 baths1,319 sq. ft.1904 Scottsdale Drive, Champaign, IL 61821
MLS# 12467178Listed by: COLDWELL BANKER R.E. GROUP - Open Sun, 1 to 3pmNew
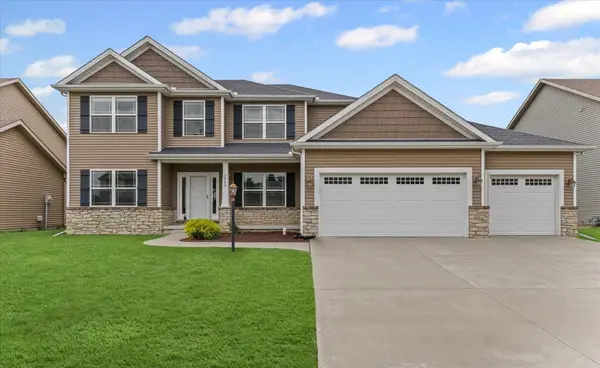 $529,000Active5 beds 4 baths2,514 sq. ft.
$529,000Active5 beds 4 baths2,514 sq. ft.2009 Savanna Drive, Champaign, IL 61822
MLS# 12472993Listed by: KELLER WILLIAMS-TREC - New
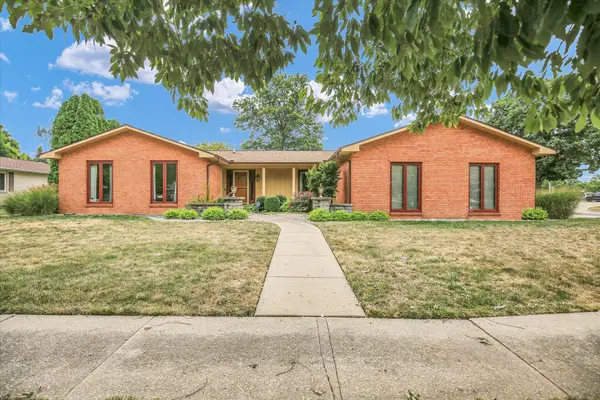 $315,000Active4 beds 2 baths1,911 sq. ft.
$315,000Active4 beds 2 baths1,911 sq. ft.1103 Ross Drive, Champaign, IL 61821
MLS# 12471992Listed by: KELLER WILLIAMS-TREC - Open Sun, 1 to 3pmNew
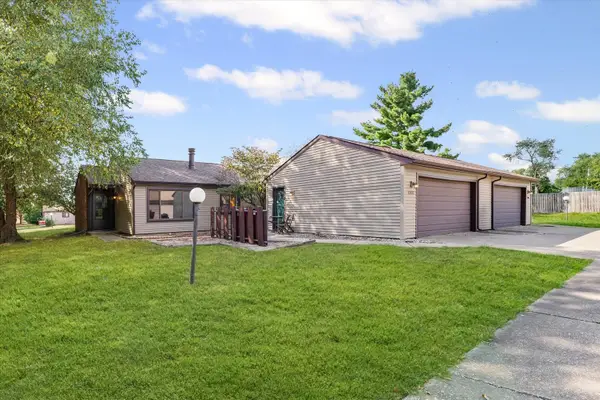 $132,000Active2 beds 1 baths886 sq. ft.
$132,000Active2 beds 1 baths886 sq. ft.2702 Heritage Drive #2702, Champaign, IL 61822
MLS# 12474659Listed by: RE/MAX REALTY ASSOCIATES-CHA - New
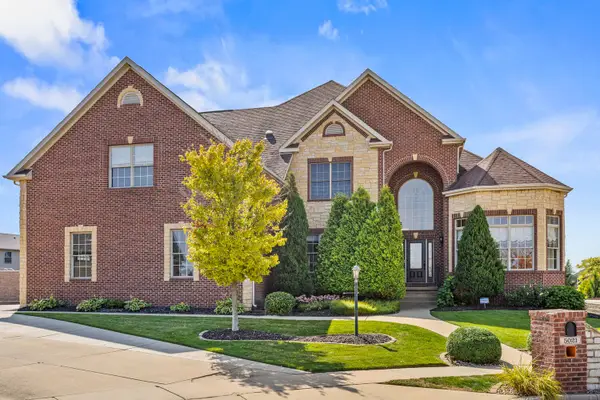 $995,000Active6 beds 5 baths4,659 sq. ft.
$995,000Active6 beds 5 baths4,659 sq. ft.5021 Chestnut Grove Drive, Champaign, IL 61822
MLS# 12450745Listed by: REAL BROKER, LLC 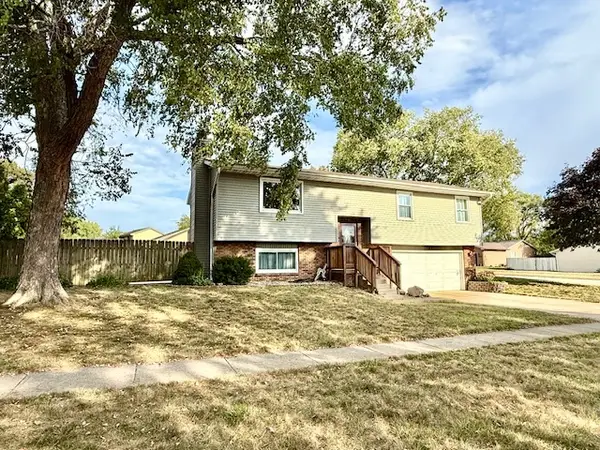 $250,000Pending3 beds 3 baths1,824 sq. ft.
$250,000Pending3 beds 3 baths1,824 sq. ft.702 Pomona Drive, Champaign, IL 61822
MLS# 12448559Listed by: COLDWELL BANKER R.E. GROUP- New
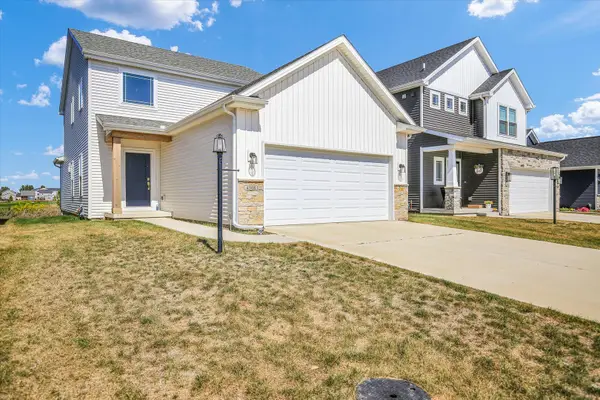 $415,000Active3 beds 3 baths1,873 sq. ft.
$415,000Active3 beds 3 baths1,873 sq. ft.4508 Legends Drive, Champaign, IL 61822
MLS# 12460221Listed by: COLDWELL BANKER R.E. GROUP - New
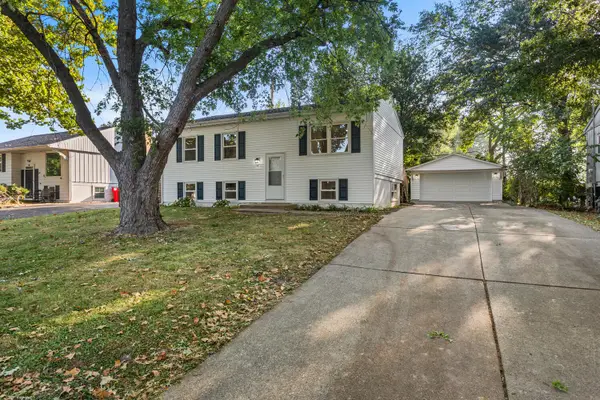 $259,999Active4 beds 2 baths929 sq. ft.
$259,999Active4 beds 2 baths929 sq. ft.806 Scottsdale Drive, Champaign, IL 61821
MLS# 12477473Listed by: TAYLOR REALTY ASSOCIATES
