1005 W John Street, Champaign, IL 61821
Local realty services provided by:Better Homes and Gardens Real Estate Connections
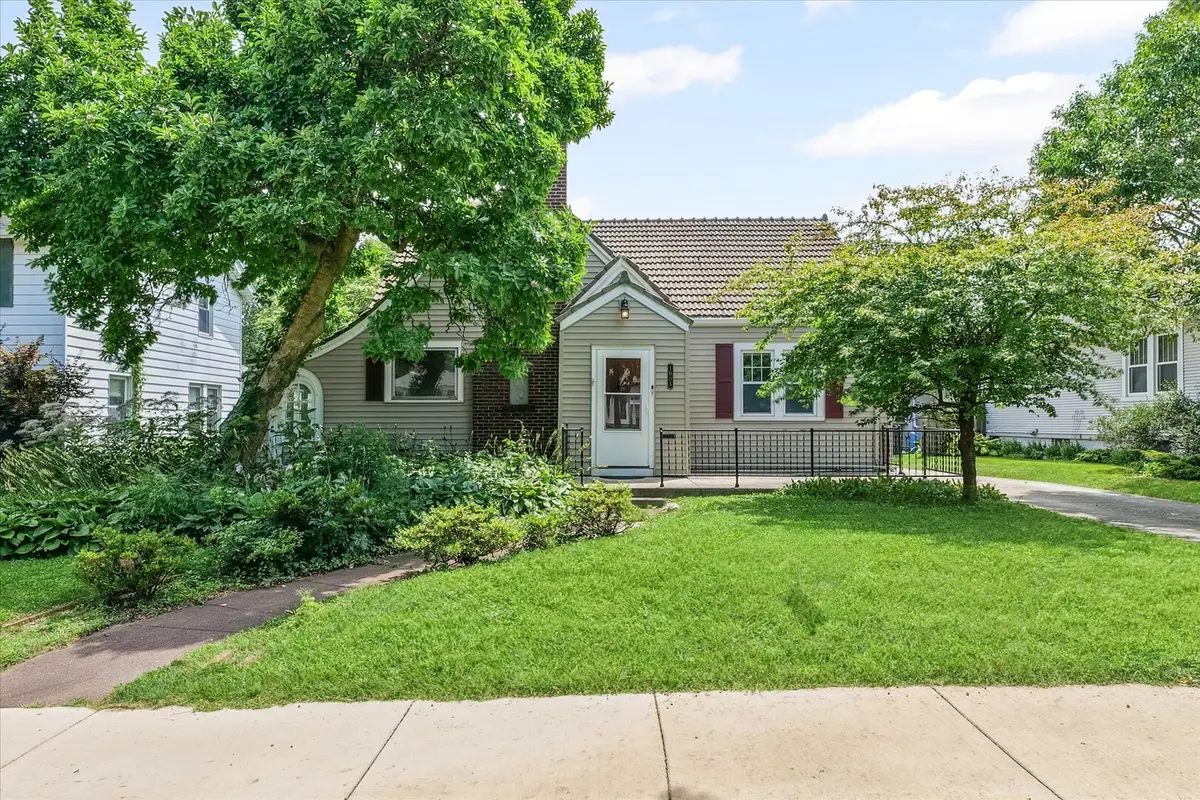
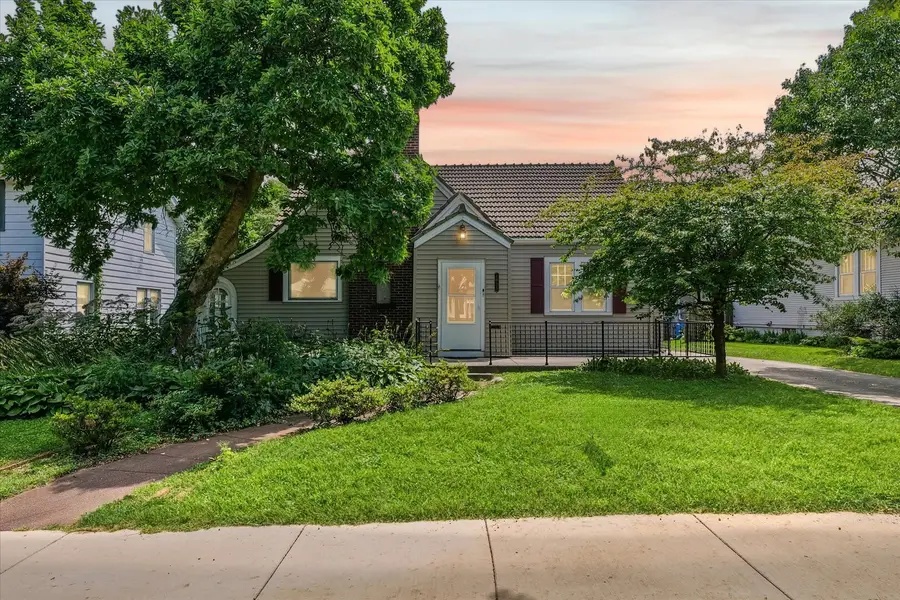
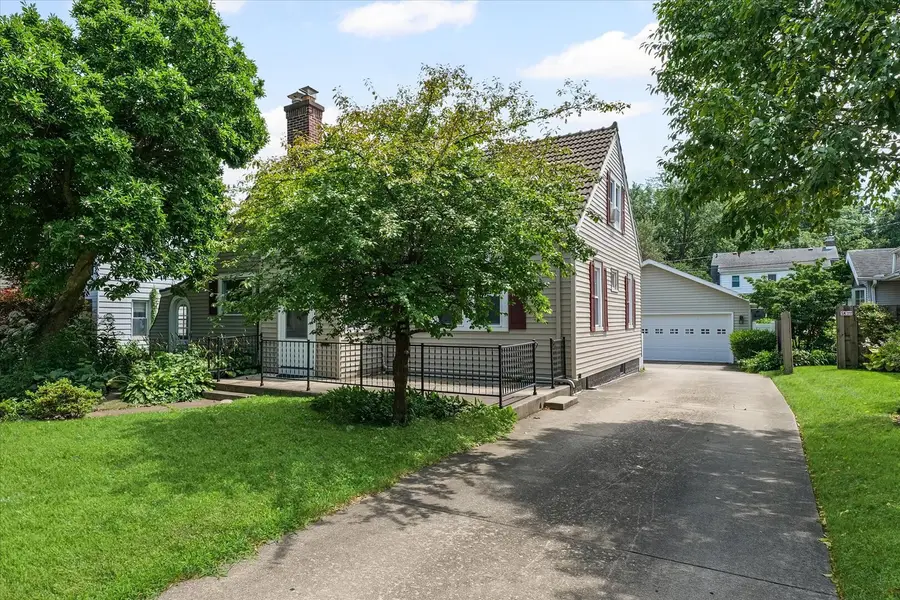
Listed by:jill hess
Office:re/max realty associates-cha
MLS#:12428619
Source:MLSNI
Price summary
- Price:$269,000
- Price per sq. ft.:$189.57
About this home
Charming Vintage Cottage Near UI Campus and Clark Park. This postcard-perfect home offers timeless charm and modern updates in a coveted location just two blocks from Clark Park and conveniently situated on the Blue bus line for easy access to the heart of the University of Illinois campus. Step inside to discover a beautiful kitchen featuring quartz countertops and stainless steel appliances. The first floor includes two cozy bedrooms with a bath in between. The expansive third bedroom spans the entire second floor-ideal for a private retreat, home office, or creative space. The current owner previously confirmed the potential to add a second full bathroom upstairs. The home showcases elegant architectural details, including a curved roofline and chimney with vintage masonry, as well as a Spanish-style roof. Additional features include vinyl replacement windows, an oversized two-car garage, newer roof on the screened porch, and a vinyl privacy fence. A finished porch adjoins the living room and is not included in the square footage. The full basement includes a semi-finished half bathroom, as well as washer and dryer. This home blends classic character with thoughtful updates, offering comfort, convenience, and charm in one of Urbana's most desirable neighborhoods.
Contact an agent
Home facts
- Year built:1937
- Listing Id #:12428619
- Added:20 day(s) ago
- Updated:August 13, 2025 at 10:47 AM
Rooms and interior
- Bedrooms:3
- Total bathrooms:2
- Full bathrooms:1
- Half bathrooms:1
- Living area:1,419 sq. ft.
Heating and cooling
- Cooling:Central Air
- Heating:Steam
Structure and exterior
- Roof:Asphalt, Tile
- Year built:1937
- Building area:1,419 sq. ft.
Schools
- High school:Central High School
- Middle school:Champaign/Middle Call Unit 4 351
- Elementary school:Champaign Elementary School
Utilities
- Water:Public
- Sewer:Public Sewer
Finances and disclosures
- Price:$269,000
- Price per sq. ft.:$189.57
- Tax amount:$6,499 (2024)
New listings near 1005 W John Street
- New
 $110,000Active2 beds 1 baths824 sq. ft.
$110,000Active2 beds 1 baths824 sq. ft.1814 Meadow Drive, Champaign, IL 61821
MLS# 12438470Listed by: PATHWAY REALTY, PLLC - New
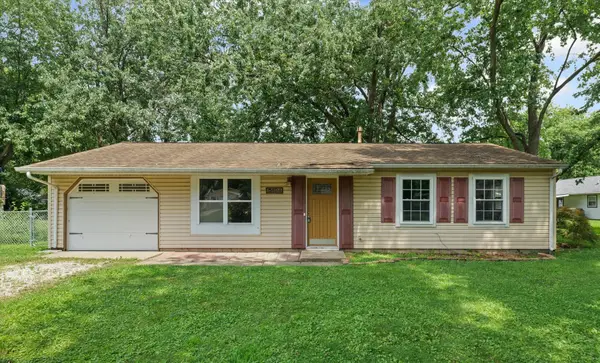 $125,000Active3 beds 1 baths919 sq. ft.
$125,000Active3 beds 1 baths919 sq. ft.3104 Kimberly Drive, Champaign, IL 61821
MLS# 12438475Listed by: PATHWAY REALTY, PLLC - New
 $259,000Active3 beds 4 baths1,765 sq. ft.
$259,000Active3 beds 4 baths1,765 sq. ft.803 Prestwick Point, Champaign, IL 61822
MLS# 12441482Listed by: BHHS CENTRAL ILLINOIS, REALTORS - Open Sun, 1 to 3pmNew
 $350,000Active3 beds 3 baths2,160 sq. ft.
$350,000Active3 beds 3 baths2,160 sq. ft.412 Krebs Drive, Champaign, IL 61822
MLS# 12439894Listed by: TRAUTMAN REAL ESTATE AGENCY & APPRAISAL LLC - Open Sun, 2 to 4pmNew
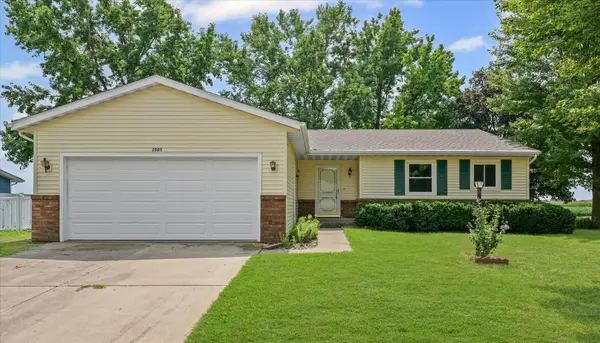 $215,000Active2 beds 2 baths1,318 sq. ft.
$215,000Active2 beds 2 baths1,318 sq. ft.2005 Kenny Avenue, Champaign, IL 61822
MLS# 12410461Listed by: RE/MAX REALTY ASSOCIATES-CHA - New
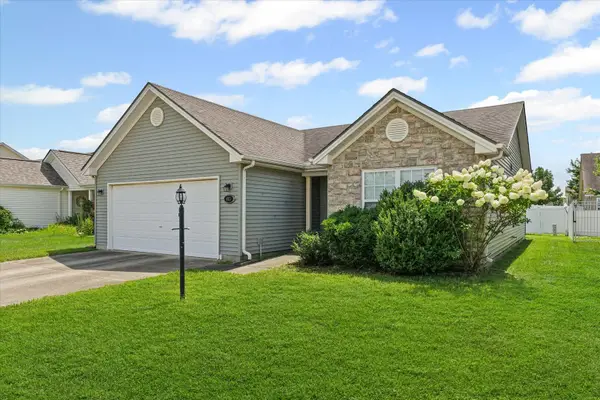 $215,000Active2 beds 2 baths1,196 sq. ft.
$215,000Active2 beds 2 baths1,196 sq. ft.615 Lauterbur Lane, Champaign, IL 61822
MLS# 12439576Listed by: RE/MAX REALTY ASSOCIATES-CHA - Open Sat, 10am to 12pmNew
 $379,900Active4 beds 4 baths2,518 sq. ft.
$379,900Active4 beds 4 baths2,518 sq. ft.2119 Galen Drive, Champaign, IL 61821
MLS# 12432097Listed by: KELLER WILLIAMS-TREC - Open Sun, 2 to 4pmNew
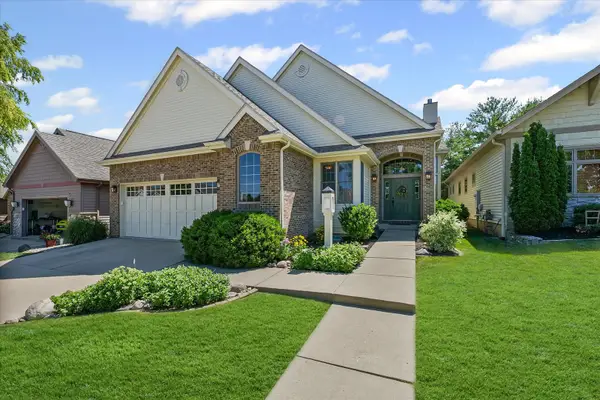 $450,000Active3 beds 3 baths2,106 sq. ft.
$450,000Active3 beds 3 baths2,106 sq. ft.2512 Prairieridge Place, Champaign, IL 61822
MLS# 12431913Listed by: KELLER WILLIAMS-TREC - New
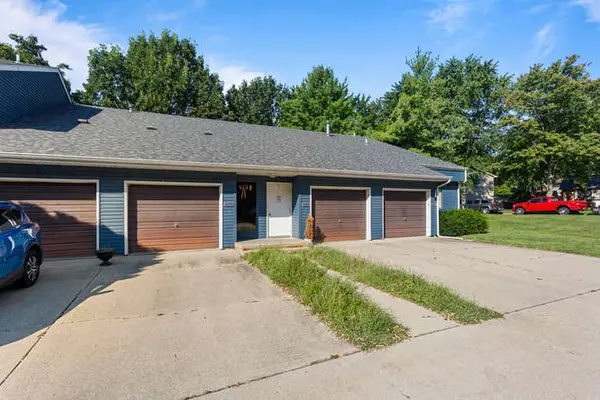 $129,900Active3 beds 2 baths1,277 sq. ft.
$129,900Active3 beds 2 baths1,277 sq. ft.2579 Clayton Boulevard #2579, Champaign, IL 61822
MLS# 12439943Listed by: RE/MAX REALTY ASSOCIATES-CHA - New
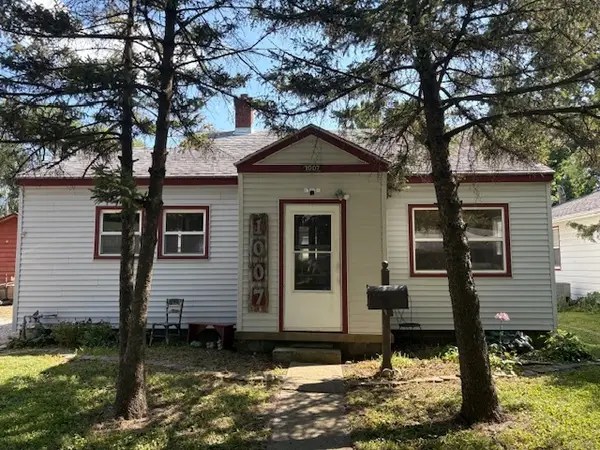 $79,900Active2 beds 1 baths769 sq. ft.
$79,900Active2 beds 1 baths769 sq. ft.1007 W Tremont Street, Champaign, IL 61821
MLS# 12442756Listed by: REAL BROKER, LLC
