1106 W Kirby Avenue, Champaign, IL 61821
Local realty services provided by:Better Homes and Gardens Real Estate Star Homes
Listed by: eddie mullins
Office: re/max realty associates-cha
MLS#:12474606
Source:MLSNI
Price summary
- Price:$284,900
- Price per sq. ft.:$157.93
About this home
What a joy it will be for you to preview this meticulously maintained, sprawling, all brick ranch, sitting on a very large, private, fenced-in lot for your enjoyment. Inside you find spacious rooms, gleaming hardwood floors and replacement double-hung windows flooding the home with natural light. This floorplan is made for entertaining friends and family. As you enter the home, you will be welcomed by the large living room. To your left, you will find four bedrooms and two full bathrooms. To your right,you will note the centrally located dining room, adjacent to both the kitchen and the four seasons room, overlooking your private back yard. From there, you will exit to the sunroom onto an expansive deck and last, but not least, you can access the backyard, which also offers up a separate building, measuring in at 24sf x 36sf, for a total of 864sf. Inside the detached building, you will find a 24ft x 24ft finished room, with a heating/cooling system, that could be used for anything your imagination could desire. Game Room, Family Gatherings, Home Business, Hobbyists, Collectors and so many other opportunities for this extra space! The remaining 12sf x 24sf space is unfinished, with an overhead door, perfect for gardening supplies, tools, riding mower and more. Did I mention there is an 8ft gate on the West side of the home, that enables you to drive whatever motorized items you desire out to the back building, proving even more convenience for the new homeowner?! Oh, I almost forgot! There is also turn around access in your driveway, to ease the entrance and exiting of your new home. This property is in turn-key condition and waiting for you. Schedule your tour today, to make this house your HOME! :)
Contact an agent
Home facts
- Year built:1955
- Listing ID #:12474606
- Added:91 day(s) ago
- Updated:December 30, 2025 at 08:52 AM
Rooms and interior
- Bedrooms:4
- Total bathrooms:2
- Full bathrooms:1
- Half bathrooms:1
- Living area:1,804 sq. ft.
Heating and cooling
- Cooling:Central Air
- Heating:Natural Gas, Radiant
Structure and exterior
- Year built:1955
- Building area:1,804 sq. ft.
- Lot area:0.44 Acres
Schools
- High school:Central High School
- Middle school:Champaign/Middle Call Unit 4 351
- Elementary school:Unit 4 Of Choice
Utilities
- Water:Public
- Sewer:Public Sewer
Finances and disclosures
- Price:$284,900
- Price per sq. ft.:$157.93
- Tax amount:$6,252 (2024)
New listings near 1106 W Kirby Avenue
- New
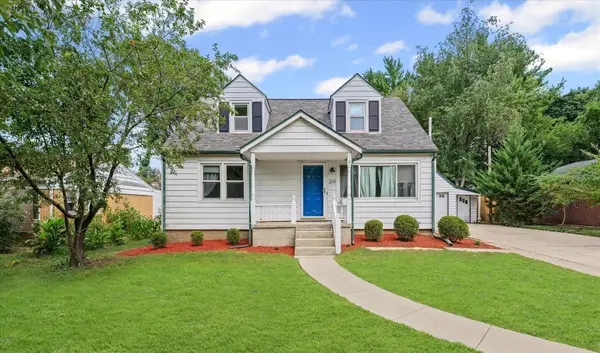 $229,900Active3 beds 2 baths1,430 sq. ft.
$229,900Active3 beds 2 baths1,430 sq. ft.314 Elmwood, Champaign, IL 61821
MLS# 12537972Listed by: LANDMARK REAL ESTATE - New
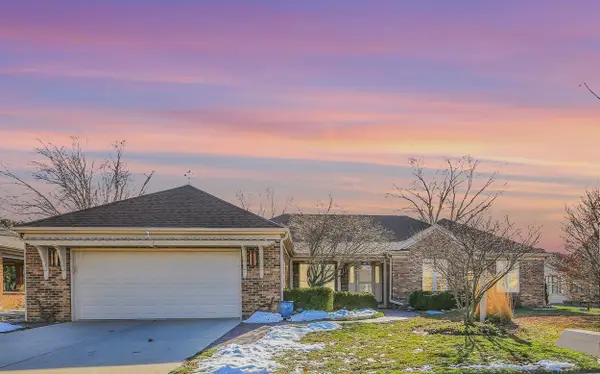 $419,900Active3 beds 3 baths2,407 sq. ft.
$419,900Active3 beds 3 baths2,407 sq. ft.1405 Old Farm Road, Champaign, IL 61821
MLS# 12530886Listed by: WARD & ASSOCIATES - New
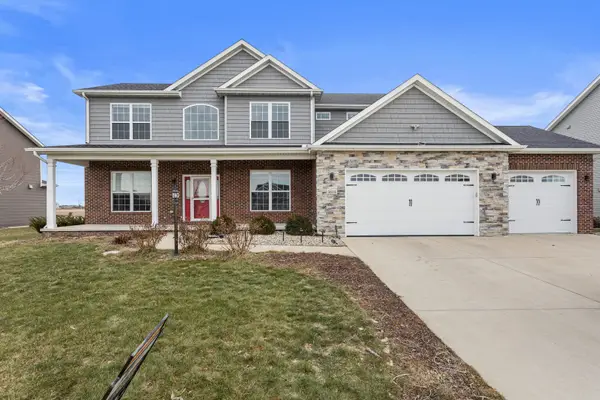 $699,000Active5 beds 4 baths4,445 sq. ft.
$699,000Active5 beds 4 baths4,445 sq. ft.3614 Freedom Boulevard, Champaign, IL 61822
MLS# 12533874Listed by: EXP REALTY-CHAMPAIGN - New
 $150,000Active3 beds 1 baths1,232 sq. ft.
$150,000Active3 beds 1 baths1,232 sq. ft.607 N James Street, Champaign, IL 61821
MLS# 12522802Listed by: REAL BROKER, LLC 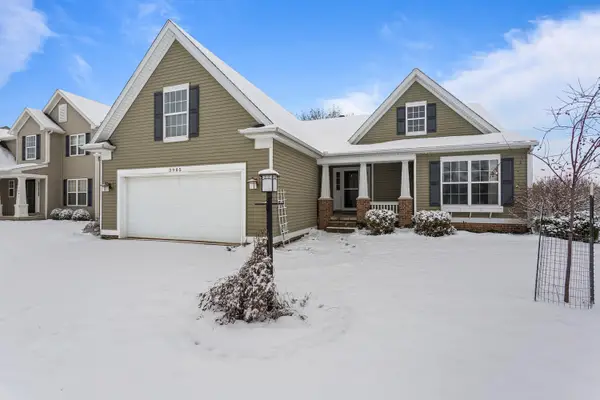 $309,900Pending3 beds 2 baths1,633 sq. ft.
$309,900Pending3 beds 2 baths1,633 sq. ft.3905 Brookfield Drive, Champaign, IL 61822
MLS# 12535015Listed by: RE/MAX REALTY ASSOCIATES-CHA $247,500Active3 beds 2 baths1,342 sq. ft.
$247,500Active3 beds 2 baths1,342 sq. ft.2005 S Prospect Avenue, Champaign, IL 61820
MLS# 12523959Listed by: REALTY SELECT ONE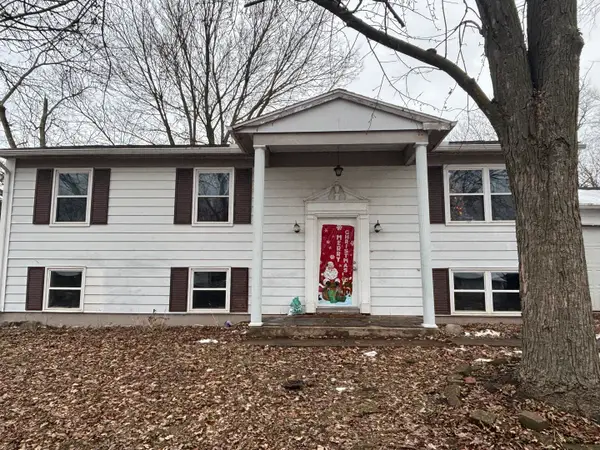 $195,000Active5 beds 2 baths1,161 sq. ft.
$195,000Active5 beds 2 baths1,161 sq. ft.901 Dogwood Drive, Champaign, IL 61821
MLS# 12530370Listed by: EXP REALTY-CHAMPAIGN $165,000Pending3 beds 2 baths2,100 sq. ft.
$165,000Pending3 beds 2 baths2,100 sq. ft.312 W White Street, Champaign, IL 61820
MLS# 12533733Listed by: TOWN & COUNTRY REALTY,LLP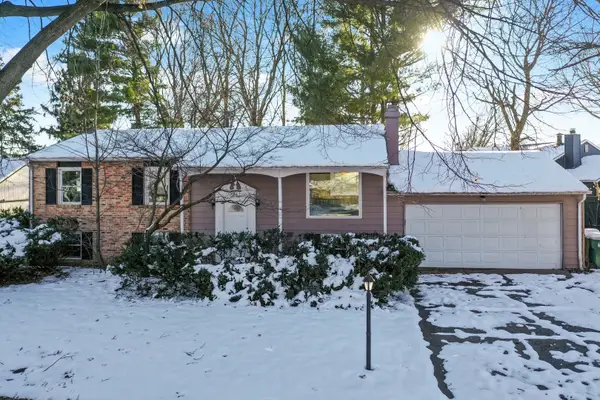 $230,000Active5 beds 2 baths2,315 sq. ft.
$230,000Active5 beds 2 baths2,315 sq. ft.3311 Brentwood Drive, Champaign, IL 61821
MLS# 12509663Listed by: BHHS CENTRAL ILLINOIS, REALTORS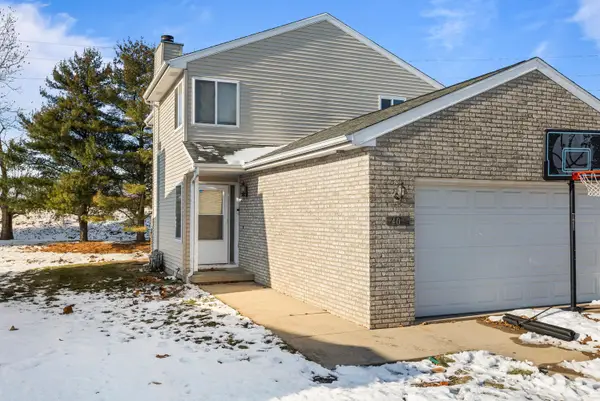 $189,900Active3 beds 3 baths1,537 sq. ft.
$189,900Active3 beds 3 baths1,537 sq. ft.409 Irvine Road #409, Champaign, IL 61822
MLS# 12531954Listed by: REAL BROKER, LLC
