1202 Foothill Drive, Champaign, IL 61821
Local realty services provided by:Better Homes and Gardens Real Estate Connections
Listed by: james waller
Office: coldwell banker r.e. group
MLS#:12424287
Source:MLSNI
Price summary
- Price:$365,000
- Price per sq. ft.:$110.54
About this home
Immerse yourself in this well-maintained Wisegarver built 4-bedroom home with 2 full and 2 half baths. It's situated on a large desirable corner lot with mature trees and plantings. The spacious rooms are perfect for giving everyone one their own space. There is a large living room that has French doors to the brick patio, a separate dining room that is ideal for entertaining and an open kitchen with tons of storage and works space. The cozy family room has built-in bookshelves and French doors to go to the front patio. This is a great place to relax in the morning or at night. Enjoy hardwood floors throughout, and step outside to a delightful brick patio, perfect for outdoor gatherings. The private office boasts a built-in desk and storage solutions for your work-from-home needs. Discover the bonus room with special lighting for watching all your favorite shows or movies. Plus, it offers endless possibilities-whether for recreation or relaxation. The workshop area is perfect for DIY enthusiasts, and a safe room ensures peace of mind during those spring storms. This move-in ready home combines comfort, style, and safety-make it yours today! All of the kitchen appliances stay along with the 5-year-old washer and dryer. The roof was redone in 2017, HVAC was redone in 2012, the water heater was new in 2024, and the Sure-Dry waterproofing system was done in 1999.
Contact an agent
Home facts
- Year built:1960
- Listing ID #:12424287
- Added:143 day(s) ago
- Updated:December 30, 2025 at 08:52 AM
Rooms and interior
- Bedrooms:4
- Total bathrooms:4
- Full bathrooms:2
- Half bathrooms:2
- Living area:3,302 sq. ft.
Heating and cooling
- Cooling:Central Air
- Heating:Natural Gas
Structure and exterior
- Roof:Asphalt
- Year built:1960
- Building area:3,302 sq. ft.
- Lot area:0.38 Acres
Schools
- High school:Central High School
- Middle school:Champaign/Middle Call Unit 4 351
- Elementary school:Champaign Elementary School
Utilities
- Water:Public
- Sewer:Public Sewer
Finances and disclosures
- Price:$365,000
- Price per sq. ft.:$110.54
- Tax amount:$9,095 (2024)
New listings near 1202 Foothill Drive
- New
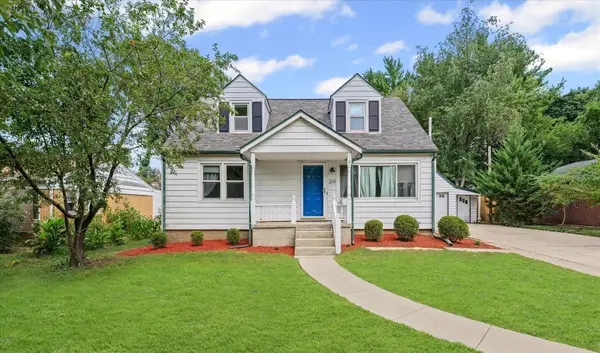 $229,900Active3 beds 2 baths1,430 sq. ft.
$229,900Active3 beds 2 baths1,430 sq. ft.314 Elmwood, Champaign, IL 61821
MLS# 12537972Listed by: LANDMARK REAL ESTATE - New
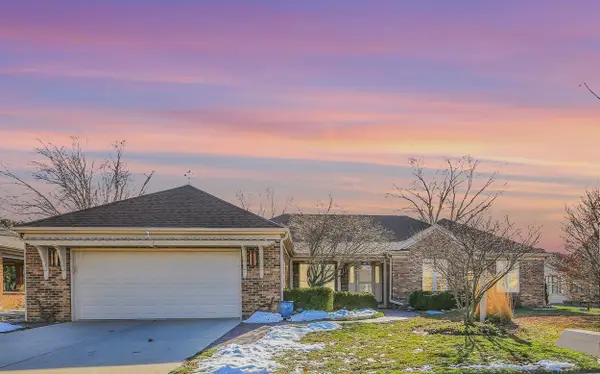 $419,900Active3 beds 3 baths2,407 sq. ft.
$419,900Active3 beds 3 baths2,407 sq. ft.1405 Old Farm Road, Champaign, IL 61821
MLS# 12530886Listed by: WARD & ASSOCIATES - New
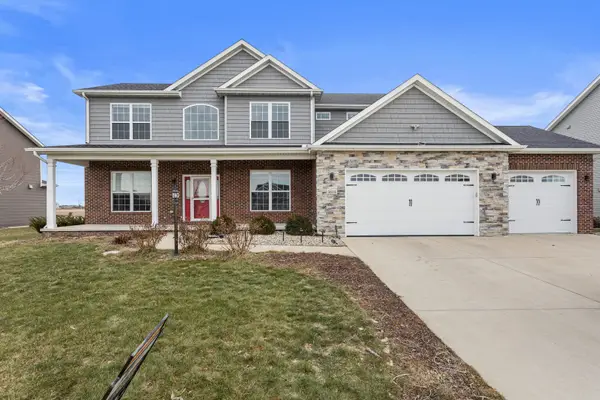 $699,000Active5 beds 4 baths4,445 sq. ft.
$699,000Active5 beds 4 baths4,445 sq. ft.3614 Freedom Boulevard, Champaign, IL 61822
MLS# 12533874Listed by: EXP REALTY-CHAMPAIGN - New
 $150,000Active3 beds 1 baths1,232 sq. ft.
$150,000Active3 beds 1 baths1,232 sq. ft.607 N James Street, Champaign, IL 61821
MLS# 12522802Listed by: REAL BROKER, LLC 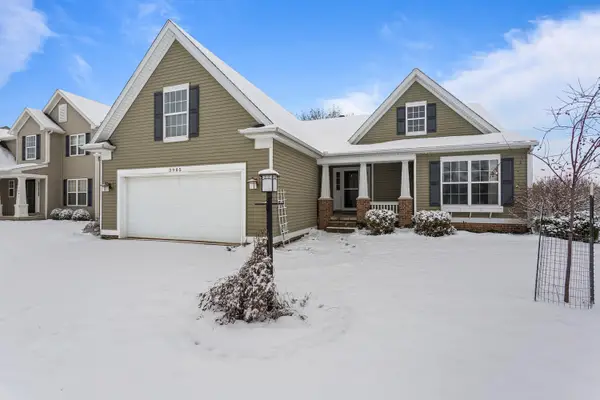 $309,900Pending3 beds 2 baths1,633 sq. ft.
$309,900Pending3 beds 2 baths1,633 sq. ft.3905 Brookfield Drive, Champaign, IL 61822
MLS# 12535015Listed by: RE/MAX REALTY ASSOCIATES-CHA $247,500Active3 beds 2 baths1,342 sq. ft.
$247,500Active3 beds 2 baths1,342 sq. ft.2005 S Prospect Avenue, Champaign, IL 61820
MLS# 12523959Listed by: REALTY SELECT ONE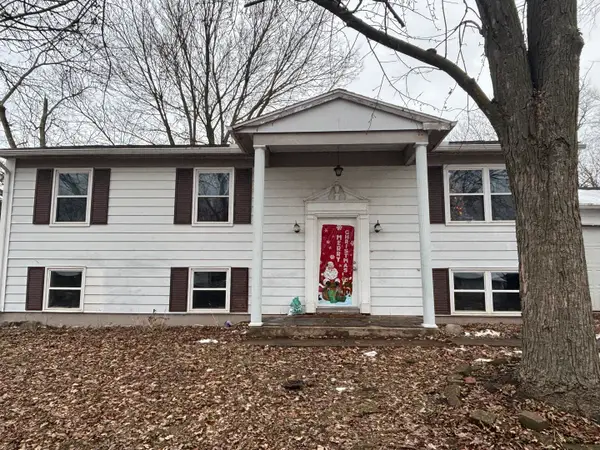 $195,000Active5 beds 2 baths1,161 sq. ft.
$195,000Active5 beds 2 baths1,161 sq. ft.901 Dogwood Drive, Champaign, IL 61821
MLS# 12530370Listed by: EXP REALTY-CHAMPAIGN $165,000Pending3 beds 2 baths2,100 sq. ft.
$165,000Pending3 beds 2 baths2,100 sq. ft.312 W White Street, Champaign, IL 61820
MLS# 12533733Listed by: TOWN & COUNTRY REALTY,LLP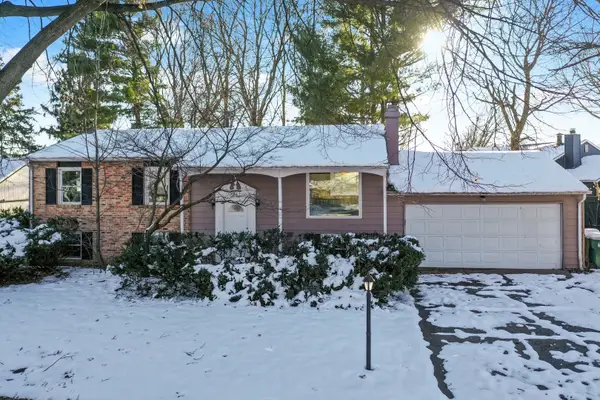 $230,000Active5 beds 2 baths2,315 sq. ft.
$230,000Active5 beds 2 baths2,315 sq. ft.3311 Brentwood Drive, Champaign, IL 61821
MLS# 12509663Listed by: BHHS CENTRAL ILLINOIS, REALTORS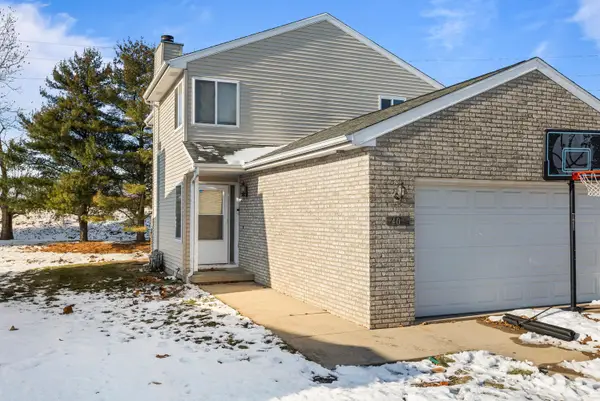 $189,900Active3 beds 3 baths1,537 sq. ft.
$189,900Active3 beds 3 baths1,537 sq. ft.409 Irvine Road #409, Champaign, IL 61822
MLS# 12531954Listed by: REAL BROKER, LLC
