1318 Broadmoor Drive, Champaign, IL 61821
Local realty services provided by:Better Homes and Gardens Real Estate Connections
1318 Broadmoor Drive,Champaign, IL 61821
$459,900
- 3 Beds
- 4 Baths
- 2,500 sq. ft.
- Single family
- Pending
Listed by: diane dawson
Office: re/max realty associates-cha
MLS#:12343985
Source:MLSNI
Price summary
- Price:$459,900
- Price per sq. ft.:$183.96
About this home
This 3800 sqft custom home on about a HALF ACRE lot is in the coveted OLD FARM SUBDIVISON?! STUNNING, STATELY curb appeal with this ALL BRICK two story home sitting under a canopy of mature trees. We invite you to come and see this complete renovation and total transformation...HGTV STYLE! 3 BEDROOM, 3.5 BATH home with FULL, FINISHED, BASEMENT! Like to entertain and host large gatherings? This home delivers! KITCHEN (35 x22) LIVING ROOM (33x25) FAMILY ROOM (39x27) These are actual measurements, not typos! Fabulous, ENORMOUS kitchen are with soaring, two story ceilings, custom white cabinetry, gorgeous granite counters, modern black/gold fixtures and hardware and super upscale white glass appliances. From the kitchen, step outside through the sliding glass door to the big brick patio, pergola and privacy. Also access the side door to the picturesque cul-de-sac and grassy side yard. HUGE living room features modern glass doors and elongated electric fireplace. Upstairs offers two bedrooms that share a (24 x12) sitting area, full bath, plus a separate loft area, perfect for a craft area or playroom. In addition to the extra large spaces, there are plenty of private places! Need a private office? How about two separate offices plus an extra zoom room? You got it! The large (20 x12) would be a great place for a home gym! The massive 800 square foot garage provides plenty of room for vehicles and storage, all while being heated for year round use. Exceptional quality features you can see and touch everywhere in this stand-out property. This exceptional home offers unparalleled comfort, convenience & style...Call your favorite Realtor to schedule your private showing today!
Contact an agent
Home facts
- Year built:1994
- Listing ID #:12343985
- Added:249 day(s) ago
- Updated:December 30, 2025 at 08:52 AM
Rooms and interior
- Bedrooms:3
- Total bathrooms:4
- Full bathrooms:3
- Half bathrooms:1
- Living area:2,500 sq. ft.
Heating and cooling
- Cooling:Central Air
- Heating:Forced Air
Structure and exterior
- Roof:Asphalt
- Year built:1994
- Building area:2,500 sq. ft.
- Lot area:0.45 Acres
Schools
- High school:Central High School
- Middle school:Champaign/Middle Call Unit 4 351
- Elementary school:Unit 4 Of Choice
Utilities
- Water:Public
- Sewer:Public Sewer
Finances and disclosures
- Price:$459,900
- Price per sq. ft.:$183.96
- Tax amount:$6,416 (2022)
New listings near 1318 Broadmoor Drive
- New
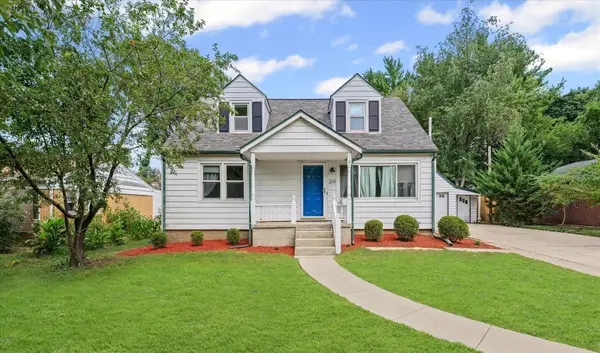 $229,900Active3 beds 2 baths1,430 sq. ft.
$229,900Active3 beds 2 baths1,430 sq. ft.314 Elmwood, Champaign, IL 61821
MLS# 12537972Listed by: LANDMARK REAL ESTATE - New
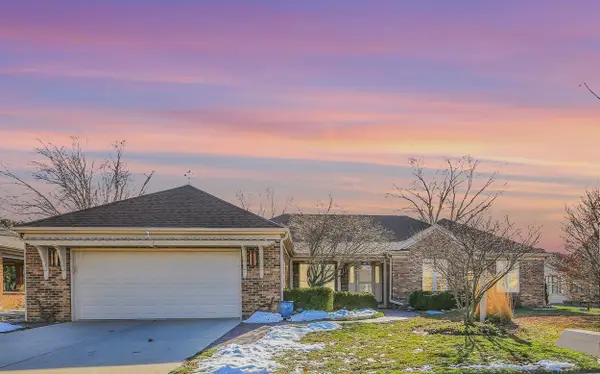 $419,900Active3 beds 3 baths2,407 sq. ft.
$419,900Active3 beds 3 baths2,407 sq. ft.1405 Old Farm Road, Champaign, IL 61821
MLS# 12530886Listed by: WARD & ASSOCIATES - New
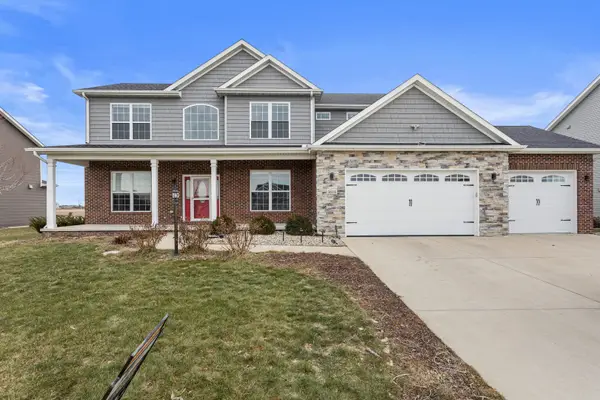 $699,000Active5 beds 4 baths4,445 sq. ft.
$699,000Active5 beds 4 baths4,445 sq. ft.3614 Freedom Boulevard, Champaign, IL 61822
MLS# 12533874Listed by: EXP REALTY-CHAMPAIGN - New
 $150,000Active3 beds 1 baths1,232 sq. ft.
$150,000Active3 beds 1 baths1,232 sq. ft.607 N James Street, Champaign, IL 61821
MLS# 12522802Listed by: REAL BROKER, LLC 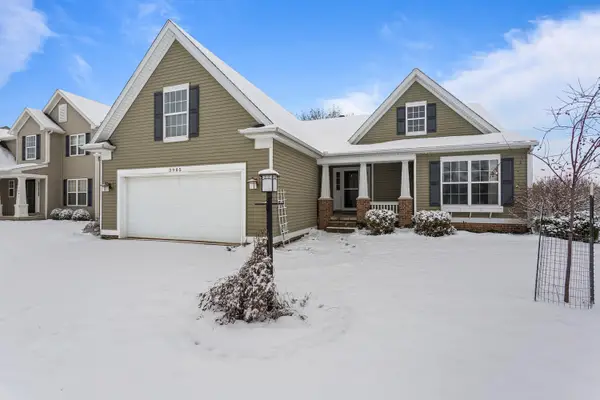 $309,900Pending3 beds 2 baths1,633 sq. ft.
$309,900Pending3 beds 2 baths1,633 sq. ft.3905 Brookfield Drive, Champaign, IL 61822
MLS# 12535015Listed by: RE/MAX REALTY ASSOCIATES-CHA $247,500Active3 beds 2 baths1,342 sq. ft.
$247,500Active3 beds 2 baths1,342 sq. ft.2005 S Prospect Avenue, Champaign, IL 61820
MLS# 12523959Listed by: REALTY SELECT ONE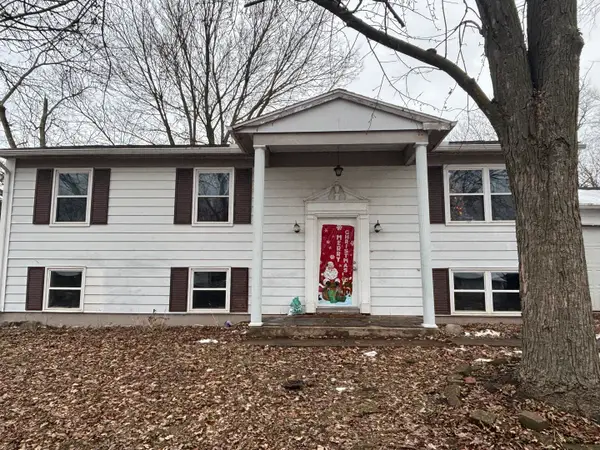 $195,000Active5 beds 2 baths1,161 sq. ft.
$195,000Active5 beds 2 baths1,161 sq. ft.901 Dogwood Drive, Champaign, IL 61821
MLS# 12530370Listed by: EXP REALTY-CHAMPAIGN $165,000Pending3 beds 2 baths2,100 sq. ft.
$165,000Pending3 beds 2 baths2,100 sq. ft.312 W White Street, Champaign, IL 61820
MLS# 12533733Listed by: TOWN & COUNTRY REALTY,LLP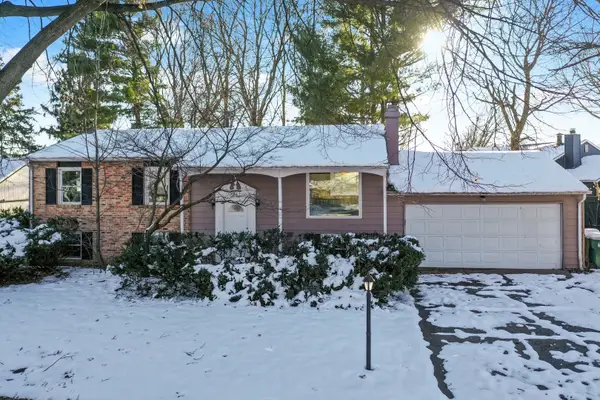 $230,000Active5 beds 2 baths2,315 sq. ft.
$230,000Active5 beds 2 baths2,315 sq. ft.3311 Brentwood Drive, Champaign, IL 61821
MLS# 12509663Listed by: BHHS CENTRAL ILLINOIS, REALTORS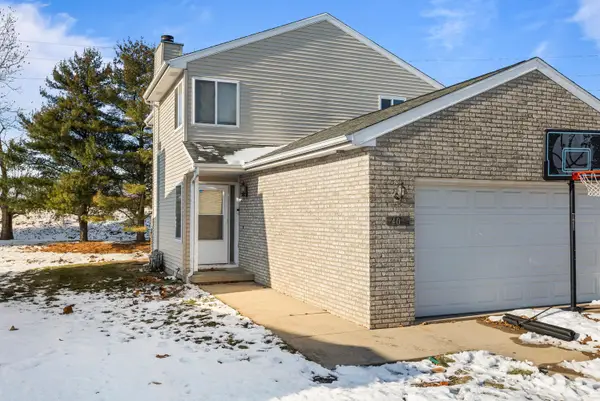 $189,900Active3 beds 3 baths1,537 sq. ft.
$189,900Active3 beds 3 baths1,537 sq. ft.409 Irvine Road #409, Champaign, IL 61822
MLS# 12531954Listed by: REAL BROKER, LLC
