2003 Mullikin Drive, Champaign, IL 61822
Local realty services provided by:Better Homes and Gardens Real Estate Connections
2003 Mullikin Drive,Champaign, IL 61822
$454,900
- 4 Beds
- 4 Baths
- 2,421 sq. ft.
- Single family
- Active
Listed by:nate evans
Office:exp realty-mahomet
MLS#:12404439
Source:MLSNI
Price summary
- Price:$454,900
- Price per sq. ft.:$187.9
About this home
Welcome to this spacious home in Ironwood subdivision. This home boasts 4 bedrooms, 3.5 bathrooms, and a finished basement spread out over three levels for maximum space. The spacious kitchen has updated countertops with plenty of space to live out your gourmet cooking dreams. It opens up to one of two living areas with a fireplace centered in the room, leaving plenty of options for the perfect Christmas tree spot. Large windows let in natural light and overlook an amazing backyard equipped with a stone patio and firepit. Upstairs you will find a double door entrance to the primary suite that includes a large walk-in closet, bathroom with a separate tub/shower, and upgraded bidet toilet. Three other bedrooms on the second floor with a full bathroom complete this level. The fully finished basement adds a third living area, additional bathroom, and bonus room that could potentially be a 5th bedroom. Enjoy nearby amenities, park, and walking trails in the notoriously sought after Ironwood neighborhood. Don't miss the chance to upgrade to this gorgeous home!
Contact an agent
Home facts
- Year built:2001
- Listing ID #:12404439
- Added:49 day(s) ago
- Updated:September 25, 2025 at 01:28 PM
Rooms and interior
- Bedrooms:4
- Total bathrooms:4
- Full bathrooms:3
- Half bathrooms:1
- Living area:2,421 sq. ft.
Heating and cooling
- Cooling:Central Air
- Heating:Forced Air, Natural Gas
Structure and exterior
- Year built:2001
- Building area:2,421 sq. ft.
Schools
- High school:Centennial High School
- Middle school:Champaign/Middle Call Unit 4 351
- Elementary school:Unit 4 Of Choice
Utilities
- Water:Public
- Sewer:Public Sewer
Finances and disclosures
- Price:$454,900
- Price per sq. ft.:$187.9
- Tax amount:$9,593 (2024)
New listings near 2003 Mullikin Drive
- New
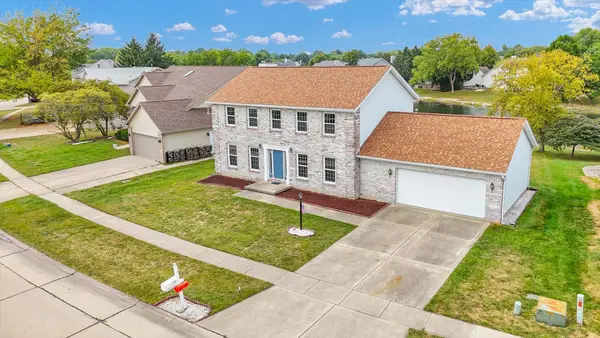 $360,000Active4 beds 3 baths2,294 sq. ft.
$360,000Active4 beds 3 baths2,294 sq. ft.1505 Casselbury Lane, Champaign, IL 61822
MLS# 12432956Listed by: RE/MAX REALTY ASSOCIATES-CHA - New
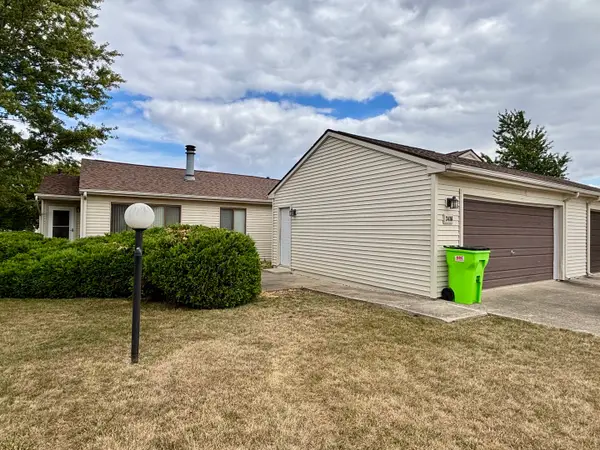 $135,000Active2 beds 1 baths889 sq. ft.
$135,000Active2 beds 1 baths889 sq. ft.2416 Heritage Drive, Champaign, IL 61822
MLS# 12477901Listed by: COLDWELL BANKER R.E. GROUP - New
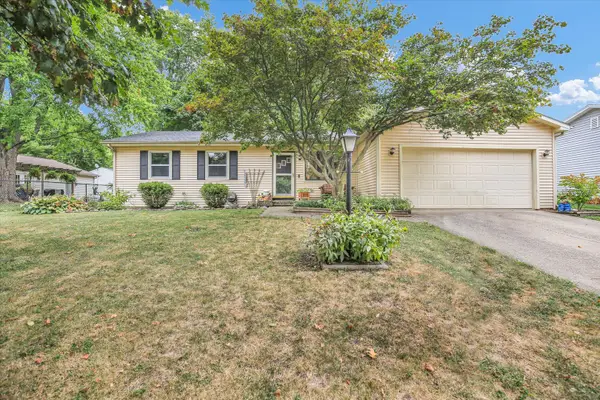 $230,000Active3 beds 2 baths1,319 sq. ft.
$230,000Active3 beds 2 baths1,319 sq. ft.1904 Scottsdale Drive, Champaign, IL 61821
MLS# 12467178Listed by: COLDWELL BANKER R.E. GROUP - Open Sun, 1 to 3pmNew
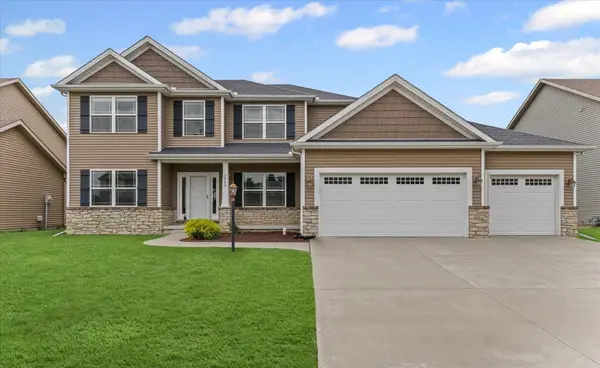 $529,000Active5 beds 4 baths2,514 sq. ft.
$529,000Active5 beds 4 baths2,514 sq. ft.2009 Savanna Drive, Champaign, IL 61822
MLS# 12472993Listed by: KELLER WILLIAMS-TREC - New
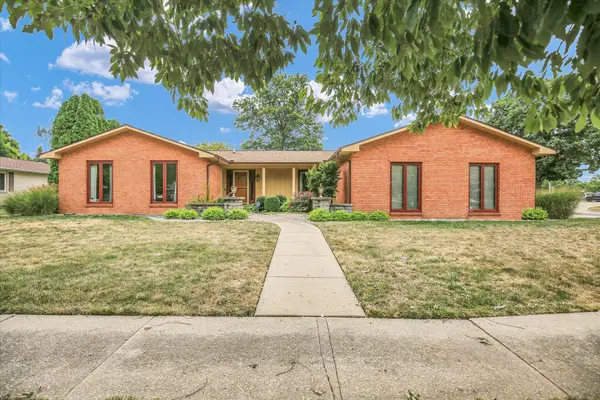 $315,000Active4 beds 2 baths1,911 sq. ft.
$315,000Active4 beds 2 baths1,911 sq. ft.1103 Ross Drive, Champaign, IL 61821
MLS# 12471992Listed by: KELLER WILLIAMS-TREC - Open Sun, 1 to 3pmNew
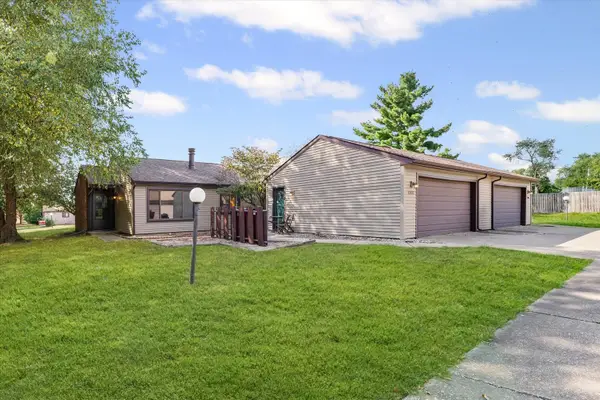 $132,000Active2 beds 1 baths886 sq. ft.
$132,000Active2 beds 1 baths886 sq. ft.2702 Heritage Drive #2702, Champaign, IL 61822
MLS# 12474659Listed by: RE/MAX REALTY ASSOCIATES-CHA - New
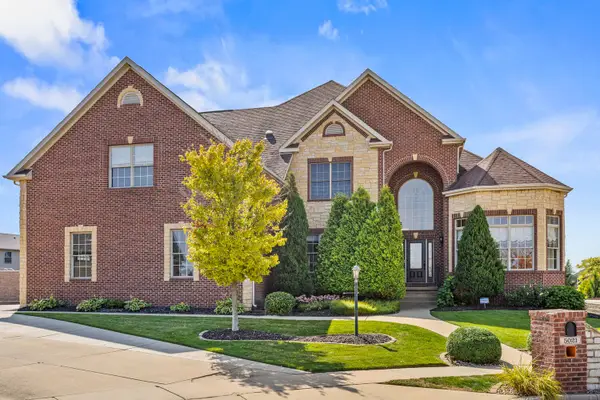 $995,000Active6 beds 5 baths4,659 sq. ft.
$995,000Active6 beds 5 baths4,659 sq. ft.5021 Chestnut Grove Drive, Champaign, IL 61822
MLS# 12450745Listed by: REAL BROKER, LLC 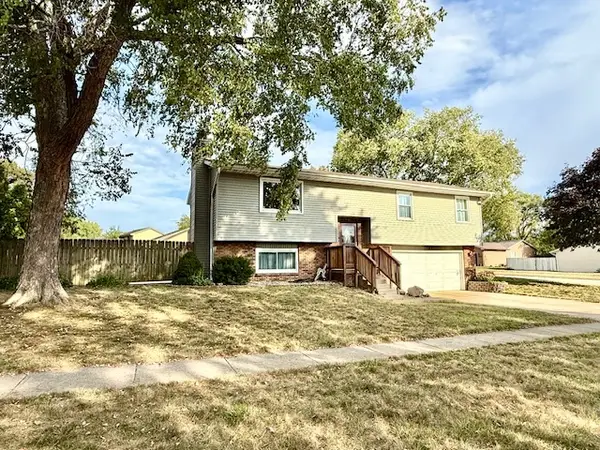 $250,000Pending3 beds 3 baths1,824 sq. ft.
$250,000Pending3 beds 3 baths1,824 sq. ft.702 Pomona Drive, Champaign, IL 61822
MLS# 12448559Listed by: COLDWELL BANKER R.E. GROUP- New
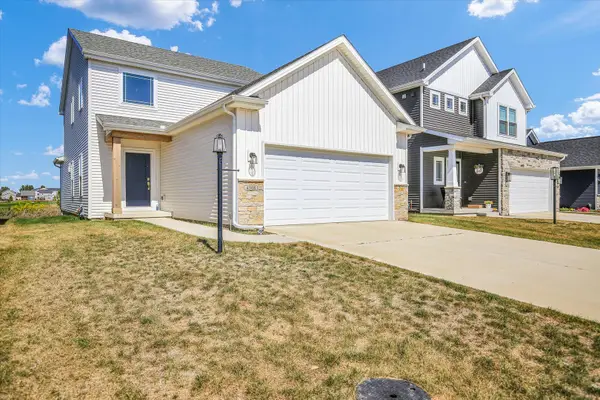 $415,000Active3 beds 3 baths1,873 sq. ft.
$415,000Active3 beds 3 baths1,873 sq. ft.4508 Legends Drive, Champaign, IL 61822
MLS# 12460221Listed by: COLDWELL BANKER R.E. GROUP - New
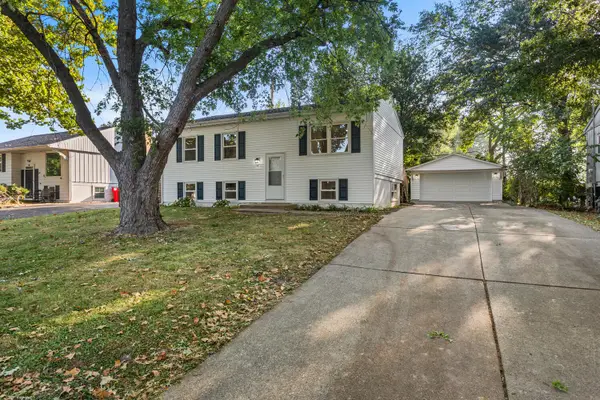 $259,999Active4 beds 2 baths929 sq. ft.
$259,999Active4 beds 2 baths929 sq. ft.806 Scottsdale Drive, Champaign, IL 61821
MLS# 12477473Listed by: TAYLOR REALTY ASSOCIATES
