2004 Emerald Drive, Champaign, IL 61822
Local realty services provided by:Better Homes and Gardens Real Estate Connections
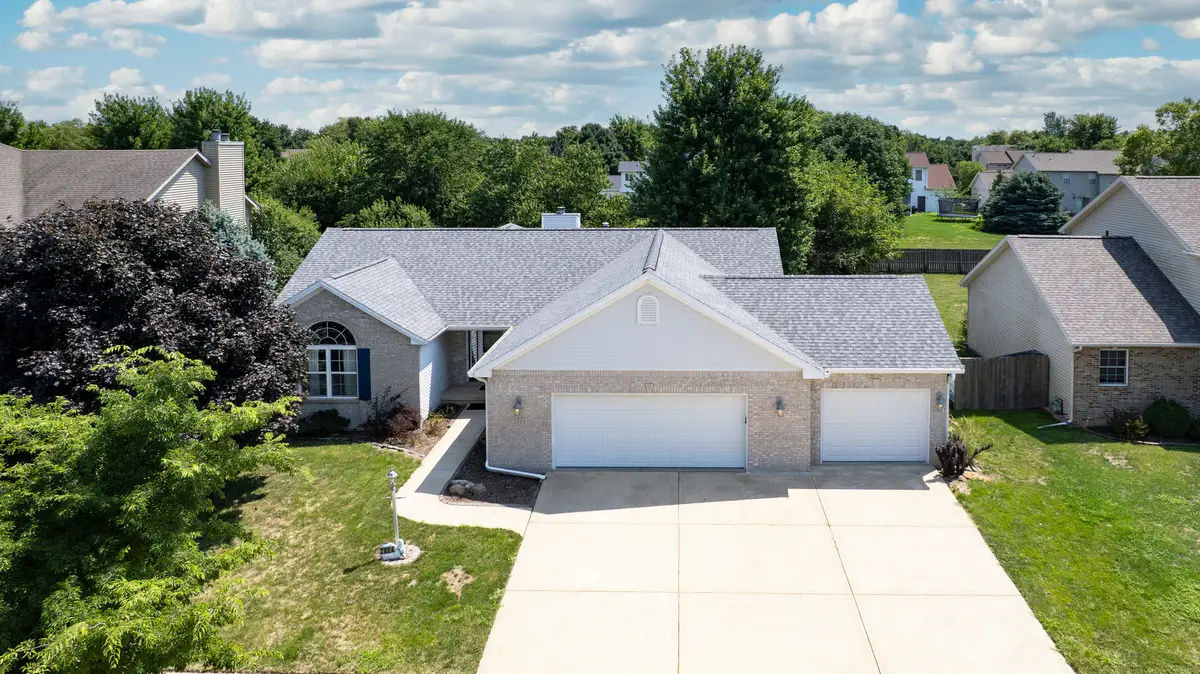

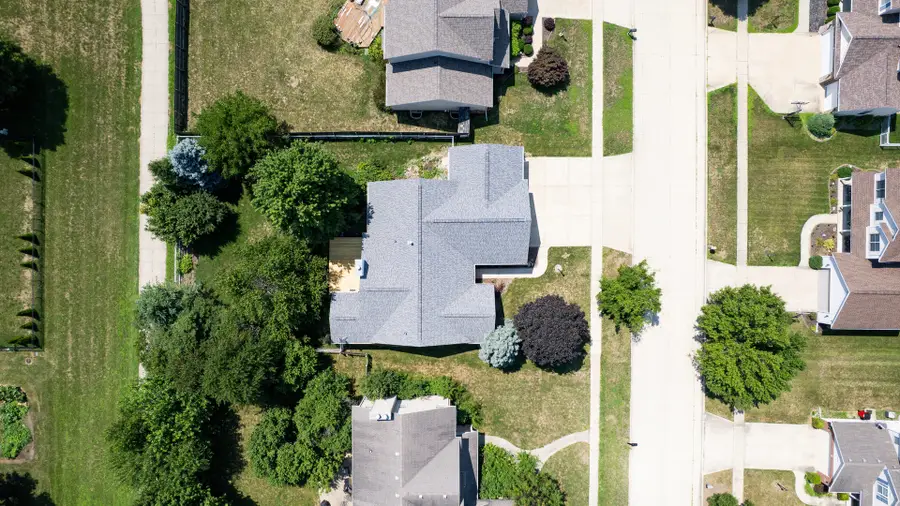
Listed by:eric porter
Office:the real estate group,inc
MLS#:12438076
Source:MLSNI
Price summary
- Price:$449,900
- Price per sq. ft.:$224.5
- Monthly HOA dues:$22.5
About this home
Ironwood Subdivision- Sprawling Ranch home with Full finished basement and 3 car garage! OVER 3,200 Finished Square Feet!! As you enter you will feel the soaring Vaulted ceiling over the Living room with Cozy Fireplace .Step into the Open Kitchen, vaulted... with Large Center Island and loads of cabinet space and countertops for lots of time with family over great food! Let the Sunshine in just steps away in the Sunroom that is ready to sit in with your coffee or tea for the evening, a real pleasure! Primary bedroom features Vanity with double sinks, Whirlpool tub and a walk in shower. 2 other large bedrooms make up the first floor with full bath in hallway. Don't miss the full finished basement that has plenty of space for all the games and hobbies plus another Full Bath! Included in this great space is a Theater Section with projector and speakers already built in with screen! There is a unfinished section for hobbies, storage and more. Tons of space!! Head out the back door to the expansive backyard that features a new Deck for relaxing, plus a white metal fence to keep all your precious ones safe. Also, did I mention this home backs up to the neighborhood Walking path so getting your steps in is easy and convenient. Along with the 3 car garage, this home has it all!! Make your appointment today!!
Contact an agent
Home facts
- Year built:2003
- Listing Id #:12438076
- Added:9 day(s) ago
- Updated:August 13, 2025 at 10:47 AM
Rooms and interior
- Bedrooms:3
- Total bathrooms:3
- Full bathrooms:3
- Living area:2,004 sq. ft.
Heating and cooling
- Cooling:Central Air
- Heating:Natural Gas
Structure and exterior
- Roof:Asphalt
- Year built:2003
- Building area:2,004 sq. ft.
Schools
- High school:Centennial High School
- Middle school:Champaign/Middle Call Unit 4 351
- Elementary school:Unit 4 Of Choice
Utilities
- Water:Public
- Sewer:Public Sewer
Finances and disclosures
- Price:$449,900
- Price per sq. ft.:$224.5
- Tax amount:$8,257 (2023)
New listings near 2004 Emerald Drive
- New
 $189,900Active3 beds 3 baths1,240 sq. ft.
$189,900Active3 beds 3 baths1,240 sq. ft.3450 Stoneway Court #3450, Champaign, IL 61822
MLS# 12443170Listed by: RYAN DALLAS REAL ESTATE - New
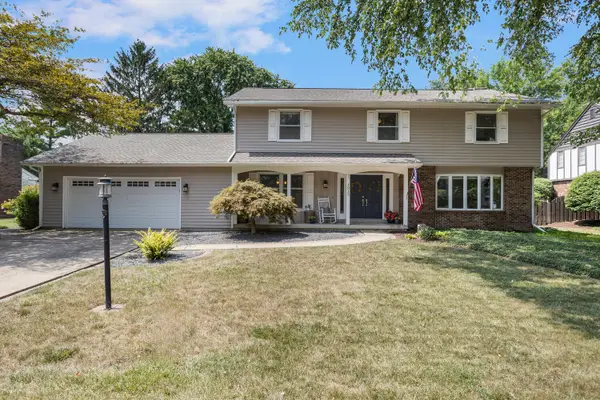 $425,000Active4 beds 3 baths2,819 sq. ft.
$425,000Active4 beds 3 baths2,819 sq. ft.1913 Woodfield Road, Champaign, IL 61822
MLS# 12443642Listed by: EXP REALTY-CHAMPAIGN - New
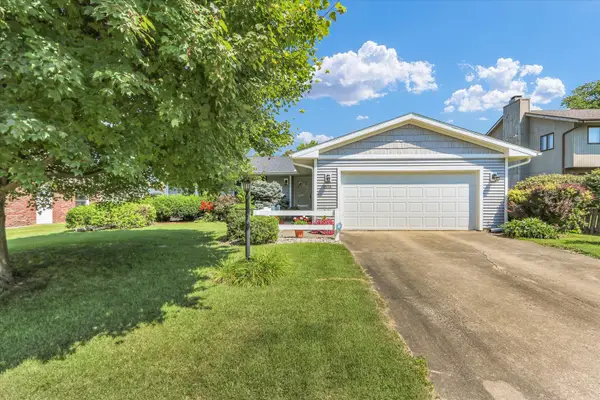 $250,000Active3 beds 2 baths1,473 sq. ft.
$250,000Active3 beds 2 baths1,473 sq. ft.1506 Harrington Drive, Champaign, IL 61821
MLS# 12440753Listed by: RE/MAX REALTY ASSOCIATES-CHA - New
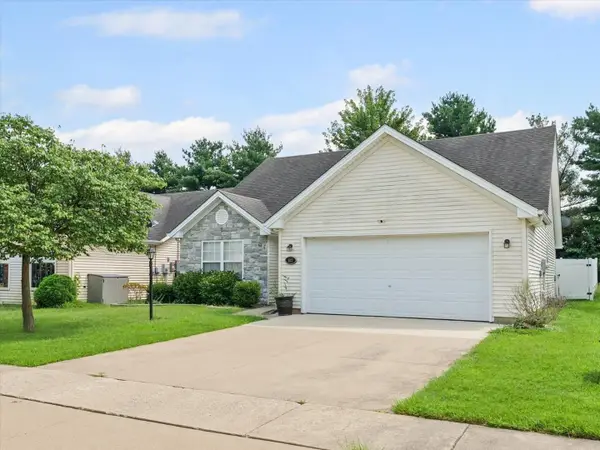 $295,000Active4 beds 3 baths1,620 sq. ft.
$295,000Active4 beds 3 baths1,620 sq. ft.617 Doisy Lane, Champaign, IL 61822
MLS# 12446494Listed by: REALTY 2000,INC - New
 $134,900Active3 beds 1 baths897 sq. ft.
$134,900Active3 beds 1 baths897 sq. ft.816 N Prospect Avenue, Champaign, IL 61820
MLS# 12440669Listed by: BHHS CENTRAL ILLINOIS, REALTORS - New
 $110,000Active2 beds 1 baths824 sq. ft.
$110,000Active2 beds 1 baths824 sq. ft.1814 Meadow Drive, Champaign, IL 61821
MLS# 12438470Listed by: PATHWAY REALTY, PLLC - New
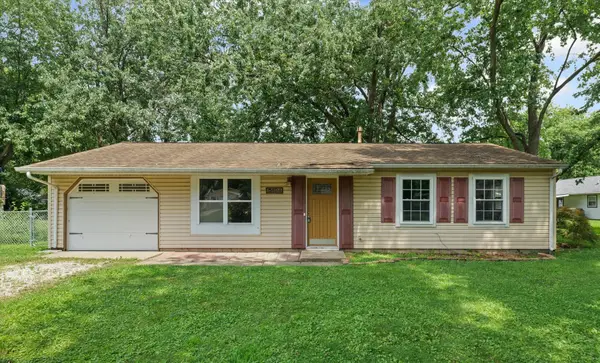 $125,000Active3 beds 1 baths919 sq. ft.
$125,000Active3 beds 1 baths919 sq. ft.3104 Kimberly Drive, Champaign, IL 61821
MLS# 12438475Listed by: PATHWAY REALTY, PLLC - New
 $259,000Active3 beds 4 baths1,765 sq. ft.
$259,000Active3 beds 4 baths1,765 sq. ft.803 Prestwick Point, Champaign, IL 61822
MLS# 12441482Listed by: BHHS CENTRAL ILLINOIS, REALTORS - Open Sun, 1 to 3pmNew
 $350,000Active3 beds 3 baths2,160 sq. ft.
$350,000Active3 beds 3 baths2,160 sq. ft.412 Krebs Drive, Champaign, IL 61822
MLS# 12439894Listed by: TRAUTMAN REAL ESTATE AGENCY & APPRAISAL LLC - Open Sun, 2 to 4pmNew
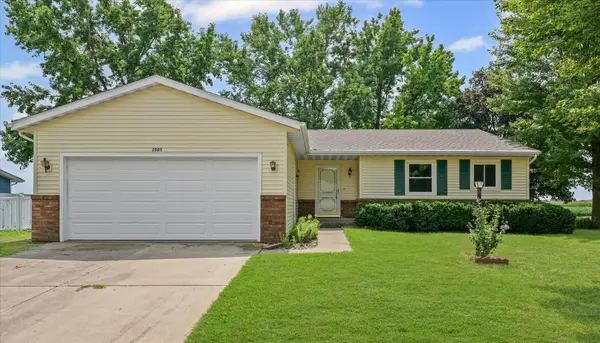 $215,000Active2 beds 2 baths1,318 sq. ft.
$215,000Active2 beds 2 baths1,318 sq. ft.2005 Kenny Avenue, Champaign, IL 61822
MLS# 12410461Listed by: RE/MAX REALTY ASSOCIATES-CHA

