2012 Byrnebruk Drive, Champaign, IL 61822
Local realty services provided by:Better Homes and Gardens Real Estate Star Homes
Listed by:nate evans
Office:exp realty-mahomet
MLS#:12484021
Source:MLSNI
Price summary
- Price:$689,000
- Price per sq. ft.:$292.07
- Monthly HOA dues:$3.33
About this home
Positioned in the Highly Coveted Lincolnshire Subdivision! This stunning contemporary ranch with a full walkout basement offers an exceptional combination of location, design, and lifestyle. Perfectly situated on the lake and overlooking the 18th hole of Lincolnshire Fields Golf Course, this home provides panoramic views from nearly every room and is just steps away from Lincolnshire Country Club. Inside, the dramatic vaulted-ceiling living room with a modern fireplace creates an inviting centerpiece for gatherings, while the open dining area flows seamlessly onto a two-story deck, ideal for entertaining or enjoying peaceful lake views. The remodeled kitchen showcases hardwood floors, a large island, skylight, breakfast nook, and stainless appliances, with clear sightlines to the family room featuring a stone fireplace and custom built-ins for warmth and versatility. The walkout lower level is a retreat of its own-featuring a spacious rec room with a wet bar and modern kitchenette, a second suite perfect for guests, office space, and direct access to the lake, yard, and private dock. Upstairs and down, multiple fireplaces, skylights, and thoughtful design details create an atmosphere of light and comfort. With over 4,000 sq. ft. of beautifully finished living space, this home balances functionality and elegance in one of Champaign's most sought-after neighborhoods. Recent updates throughout, combined with its unbeatable lake and golf course setting, make this a truly rare opportunity.
Contact an agent
Home facts
- Year built:1980
- Listing ID #:12484021
- Added:1 day(s) ago
- Updated:October 08, 2025 at 10:56 AM
Rooms and interior
- Bedrooms:4
- Total bathrooms:5
- Full bathrooms:4
- Half bathrooms:1
- Living area:2,359 sq. ft.
Heating and cooling
- Cooling:Central Air
- Heating:Forced Air, Natural Gas
Structure and exterior
- Roof:Asphalt
- Year built:1980
- Building area:2,359 sq. ft.
- Lot area:0.3 Acres
Schools
- High school:Centennial High School
- Middle school:Champaign/Middle Call Unit 4 351
- Elementary school:Unit 4 Of Choice
Utilities
- Water:Public
- Sewer:Public Sewer
Finances and disclosures
- Price:$689,000
- Price per sq. ft.:$292.07
- Tax amount:$12,123 (2024)
New listings near 2012 Byrnebruk Drive
- New
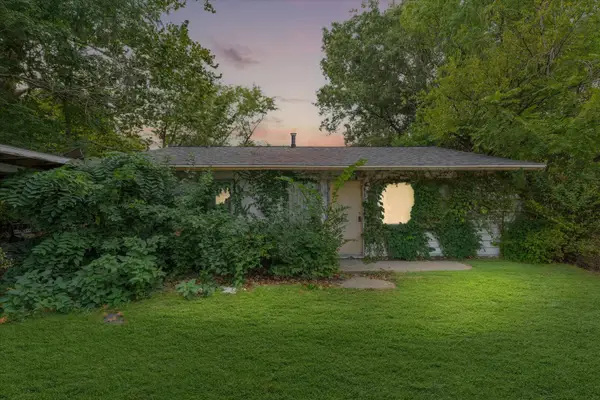 $125,000Active3 beds 1 baths961 sq. ft.
$125,000Active3 beds 1 baths961 sq. ft.2009 Southwood Drive, Champaign, IL 61821
MLS# 12472781Listed by: KELLER WILLIAMS-TREC - New
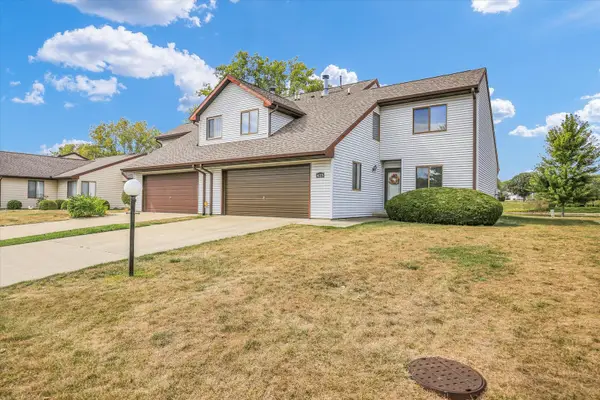 $214,900Active3 beds 3 baths1,828 sq. ft.
$214,900Active3 beds 3 baths1,828 sq. ft.423 Clearwater Drive #423, Champaign, IL 61822
MLS# 12484462Listed by: KELLER WILLIAMS-TREC - New
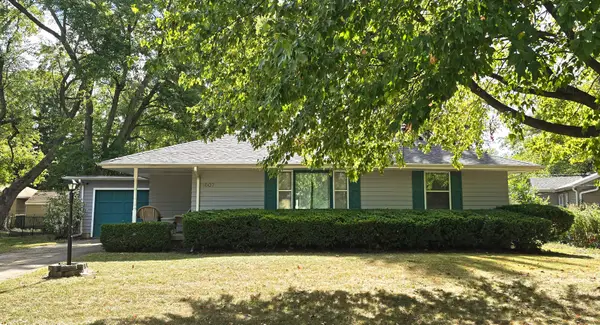 $239,900Active3 beds 1 baths1,234 sq. ft.
$239,900Active3 beds 1 baths1,234 sq. ft.1607 W William Street, Champaign, IL 61821
MLS# 12485976Listed by: COLDWELL BANKER R.E. GROUP - New
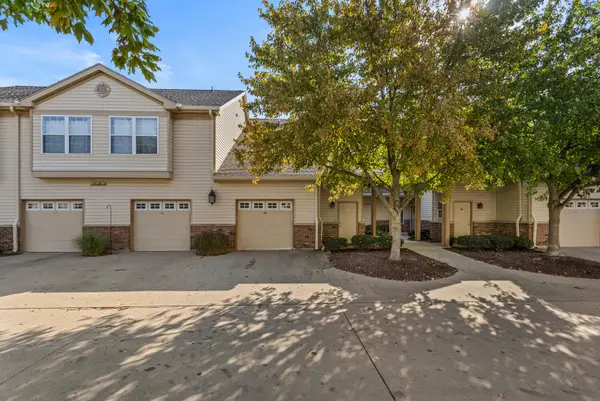 $184,900Active2 beds 2 baths1,204 sq. ft.
$184,900Active2 beds 2 baths1,204 sq. ft.3828 Thornhill Circle #3828, Champaign, IL 61822
MLS# 12486911Listed by: KELLER WILLIAMS-TREC - New
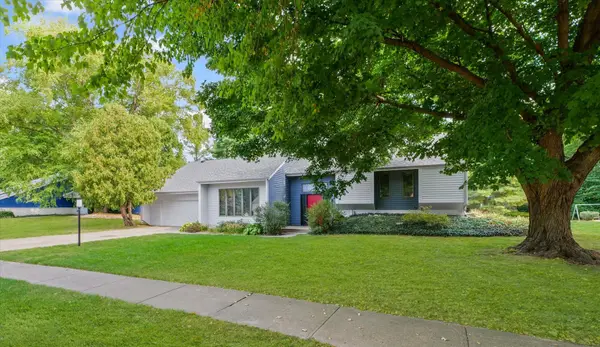 $475,000Active4 beds 4 baths2,785 sq. ft.
$475,000Active4 beds 4 baths2,785 sq. ft.1914 Woodfield Road, Champaign, IL 61822
MLS# 12487852Listed by: KELLER WILLIAMS-TREC - New
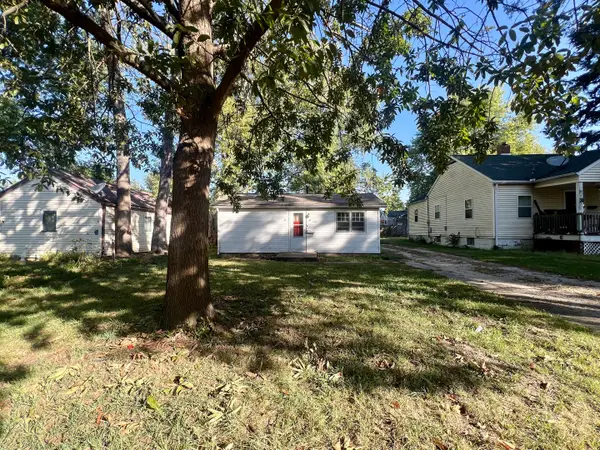 $69,900Active2 beds 1 baths730 sq. ft.
$69,900Active2 beds 1 baths730 sq. ft.604 Alabama Avenue, Champaign, IL 61820
MLS# 12480823Listed by: RYAN DALLAS REAL ESTATE - New
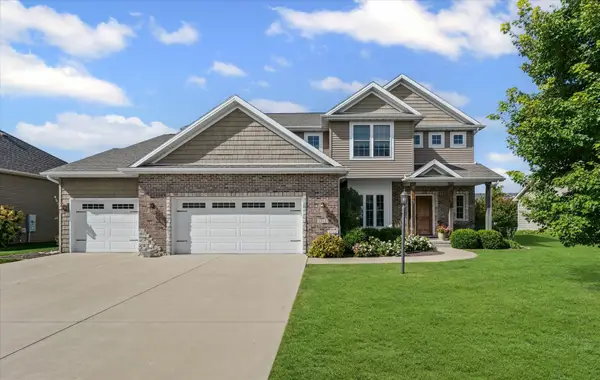 $715,000Active6 beds 5 baths2,930 sq. ft.
$715,000Active6 beds 5 baths2,930 sq. ft.1211 English Oak Drive, Champaign, IL 61822
MLS# 12482485Listed by: COLDWELL BANKER R.E. GROUP - New
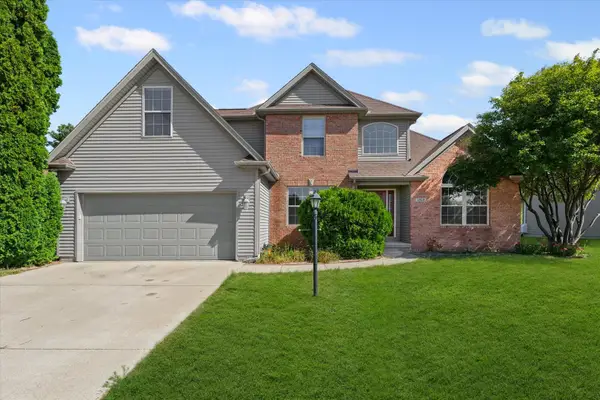 $365,000Active4 beds 3 baths2,482 sq. ft.
$365,000Active4 beds 3 baths2,482 sq. ft.1012 Waters Edge Road, Champaign, IL 61822
MLS# 12487303Listed by: EXP REALTY-MAHOMET - New
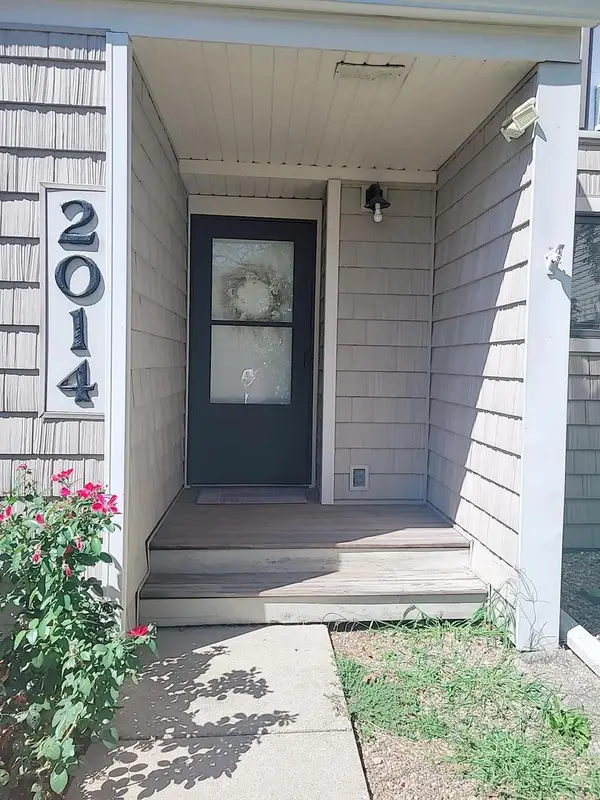 $189,000Active3 beds 2 baths1,188 sq. ft.
$189,000Active3 beds 2 baths1,188 sq. ft.2014 Blackthorn Drive #2014, Champaign, IL 61821
MLS# 12480748Listed by: KELLER WILLIAMS-TREC
