2113 Sunview Drive #2113, Champaign, IL 61821
Local realty services provided by:Better Homes and Gardens Real Estate Connections
2113 Sunview Drive #2113,Champaign, IL 61821
$189,000
- 3 Beds
- 3 Baths
- 1,402 sq. ft.
- Condominium
- Active
Upcoming open houses
- Sun, Feb 1502:00 pm - 04:00 pm
Listed by: jill hess, laura hatch
Office: re/max realty associates-cha
MLS#:12512205
Source:MLSNI
Price summary
- Price:$189,000
- Price per sq. ft.:$134.81
- Monthly HOA dues:$184
About this home
Discover Your New Home - a cozy 3-Bedroom, 21/2-Bath Condo with Attached Garage Welcome to this well maintained condo, seamlessly blending elegance, comfort, and convenience. This spacious residence features three inviting bedrooms and two and a half baths. The main living and dining areas showcase striking hardwood flooring, while the kitchen and entryway are highlighted by elegant ceramic tile. Upstairs, the bedrooms are carpeted for cozy relaxation. A bright and airy living space awaits, complete with charming French doors that open to a private deck - a perfect setting for alfresco dining or tranquil morning coffee. Added peace of mind comes from a recently replaced roof, installed fewer than five years ago. Paired with an attached garage and tasteful updates throughout, this move-in ready condo is just waiting for you to call it yours!
Contact an agent
Home facts
- Year built:1984
- Listing ID #:12512205
- Added:97 day(s) ago
- Updated:February 13, 2026 at 12:28 AM
Rooms and interior
- Bedrooms:3
- Total bathrooms:3
- Full bathrooms:2
- Half bathrooms:1
- Living area:1,402 sq. ft.
Heating and cooling
- Cooling:Central Air
- Heating:Natural Gas
Structure and exterior
- Year built:1984
- Building area:1,402 sq. ft.
Schools
- High school:Centennial High School
- Middle school:Champaign/Middle Call Unit 4 351
- Elementary school:Unit 4 Of Choice
Utilities
- Water:Public
- Sewer:Public Sewer
Finances and disclosures
- Price:$189,000
- Price per sq. ft.:$134.81
- Tax amount:$4,272 (2024)
New listings near 2113 Sunview Drive #2113
- New
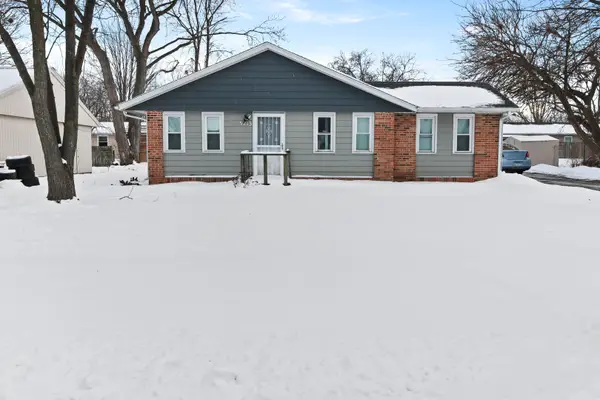 $154,900Active3 beds 1 baths1,069 sq. ft.
$154,900Active3 beds 1 baths1,069 sq. ft.Address Withheld By Seller, Champaign, IL 61821
MLS# 12546515Listed by: LIVE REAL ESTATE GROUP - Open Sun, 2 to 4pmNew
 $180,000Active3 beds 2 baths1,261 sq. ft.
$180,000Active3 beds 2 baths1,261 sq. ft.20 Colony West Drive, Champaign, IL 61820
MLS# 12564126Listed by: KELLER WILLIAMS-TREC - New
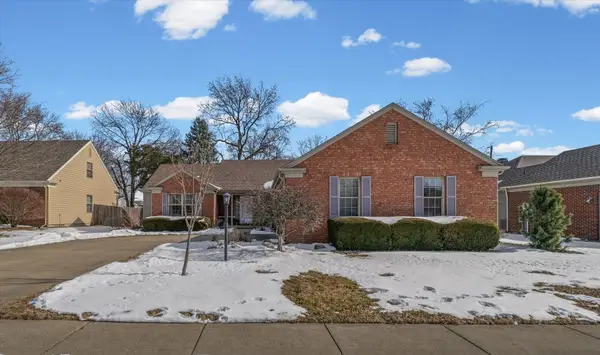 $420,000Active3 beds 2 baths1,849 sq. ft.
$420,000Active3 beds 2 baths1,849 sq. ft.1722 Lakeside Drive, Champaign, IL 61821
MLS# 12539822Listed by: KELLER WILLIAMS-TREC - New
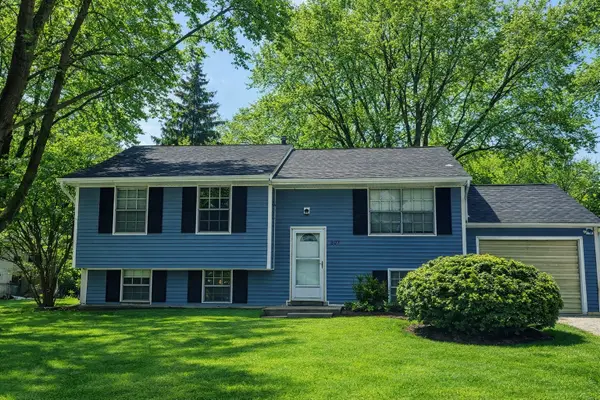 $225,000Active4 beds 2 baths1,906 sq. ft.
$225,000Active4 beds 2 baths1,906 sq. ft.807 Oakcrest Drive, Champaign, IL 61821
MLS# 12561084Listed by: COLDWELL BANKER R.E. GROUP - Open Sun, 2 to 4pmNew
 $227,500Active3 beds 2 baths1,519 sq. ft.
$227,500Active3 beds 2 baths1,519 sq. ft.608 Pomona Drive, Champaign, IL 61822
MLS# 12541663Listed by: COLDWELL BANKER R.E. GROUP  $259,900Pending3 beds 2 baths1,723 sq. ft.
$259,900Pending3 beds 2 baths1,723 sq. ft.2218 S Mattis Avenue, Champaign, IL 61821
MLS# 12531663Listed by: COLDWELL BANKER R.E. GROUP- New
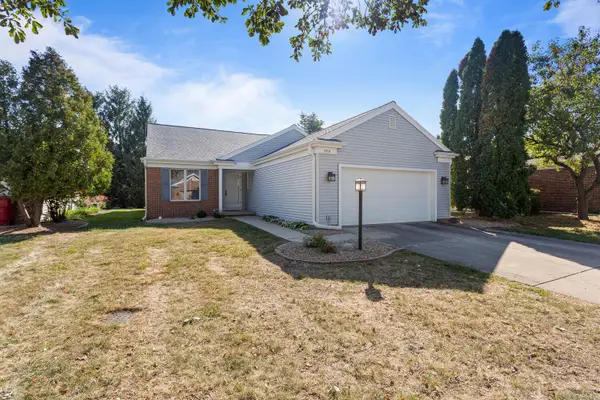 $317,500Active3 beds 2 baths1,679 sq. ft.
$317,500Active3 beds 2 baths1,679 sq. ft.2410 Stillwater Drive, Champaign, IL 61821
MLS# 12557588Listed by: REALTY SELECT ONE 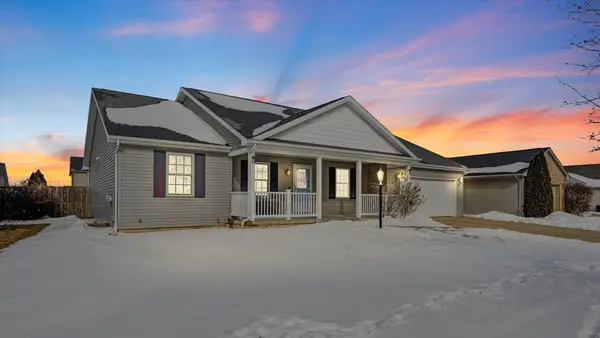 $379,900Pending3 beds 3 baths1,659 sq. ft.
$379,900Pending3 beds 3 baths1,659 sq. ft.621 Sedgegrass Drive, Champaign, IL 61822
MLS# 12561793Listed by: KELLER WILLIAMS-TREC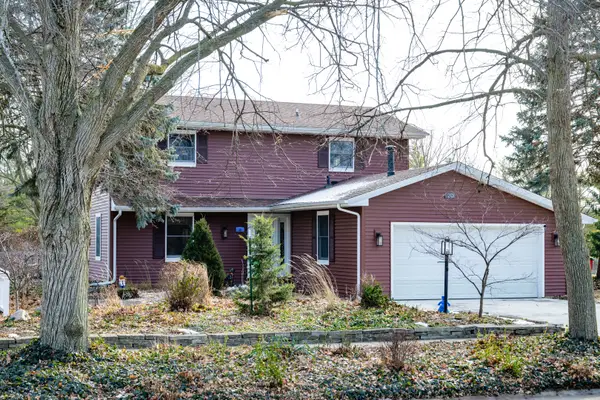 $349,900Pending3 beds 3 baths2,135 sq. ft.
$349,900Pending3 beds 3 baths2,135 sq. ft.20 Ashley Lane, Champaign, IL 61820
MLS# 12548852Listed by: RE/MAX REALTY ASSOCIATES-CHA- New
 $103,000Active2 beds 1 baths834 sq. ft.
$103,000Active2 beds 1 baths834 sq. ft.1901 Melrose Drive #B, Champaign, IL 61820
MLS# 12553159Listed by: COLDWELL BANKER R.E. GROUP

