2711 Bayhill Drive, Champaign, IL 61822
Local realty services provided by:Better Homes and Gardens Real Estate Connections
2711 Bayhill Drive,Champaign, IL 61822
$349,900
- 4 Beds
- 3 Baths
- 2,088 sq. ft.
- Single family
- Pending
Listed by:ronald fields
Office:aroundcu real estate company
MLS#:12441975
Source:MLSNI
Price summary
- Price:$349,900
- Price per sq. ft.:$167.58
- Monthly HOA dues:$25
About this home
Welcome to your dream home-where tranquility meets timeless design. This beautifully maintained 4-bedroom, 2.5-bathroom ranch-style home is perfectly situated on a peaceful cul-de-sac, offering privacy, serenity, and stunning lakefront views. Step inside to discover a light-filled interior featuring soaring vaulted ceilings that enhance the sense of space and openness. The open-concept living area seamlessly connects to the kitchen and dining spaces with a three-way gas fireplace, creating the perfect setting for both relaxing and entertaining. Enjoy your morning coffee or evening nightcap with unobstructed views of the water, whether you're inside or out on the spacious back patio that is handicap accessible. The lawn stays in immaculate condition with its irrigation system, and the home has been pre-inspected for your convenience. New hot water heater in 2022, roof in 2021, furnace and a/c in 2014.
Contact an agent
Home facts
- Year built:1997
- Listing ID #:12441975
- Added:52 day(s) ago
- Updated:October 28, 2025 at 01:36 AM
Rooms and interior
- Bedrooms:4
- Total bathrooms:3
- Full bathrooms:2
- Half bathrooms:1
- Living area:2,088 sq. ft.
Heating and cooling
- Cooling:Central Air
- Heating:Natural Gas
Structure and exterior
- Roof:Asphalt
- Year built:1997
- Building area:2,088 sq. ft.
Schools
- High school:Centennial High School
- Middle school:Champaign/Middle Call Unit 4 351
- Elementary school:Unit 4 Of Choice
Utilities
- Water:Public
- Sewer:Public Sewer
Finances and disclosures
- Price:$349,900
- Price per sq. ft.:$167.58
- Tax amount:$7,992 (2024)
New listings near 2711 Bayhill Drive
- New
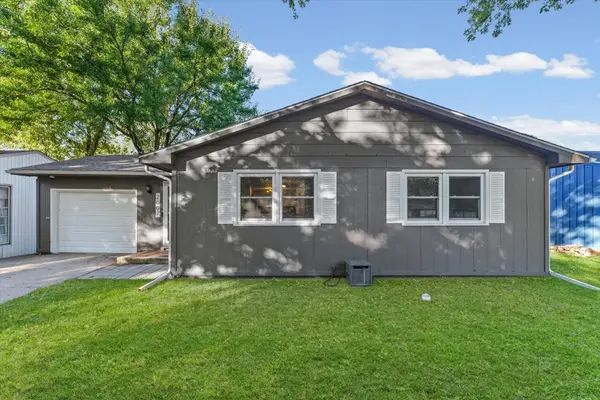 $209,900Active3 beds 2 baths1,145 sq. ft.
$209,900Active3 beds 2 baths1,145 sq. ft.2007 Rebecca Drive, Champaign, IL 61821
MLS# 12500838Listed by: PATHWAY REALTY, PLLC - New
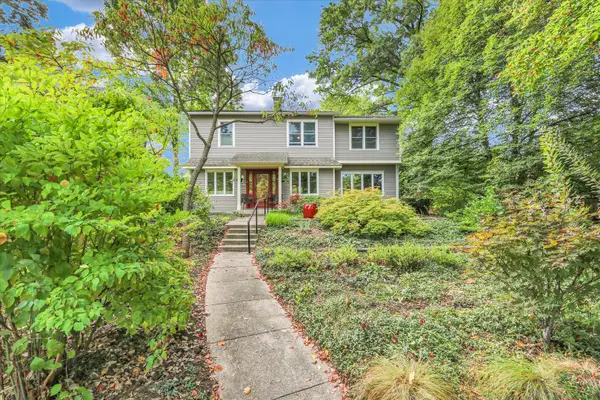 $489,900Active3 beds 3 baths2,490 sq. ft.
$489,900Active3 beds 3 baths2,490 sq. ft.1023 W Charles Street, Champaign, IL 61821
MLS# 12481563Listed by: KELLER WILLIAMS-TREC - New
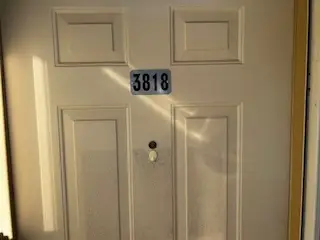 $172,500Active2 beds 2 baths1,259 sq. ft.
$172,500Active2 beds 2 baths1,259 sq. ft.3818 Thornhill Circle #3818, Champaign, IL 61822
MLS# 12505091Listed by: KELLER WILLIAMS-TREC - New
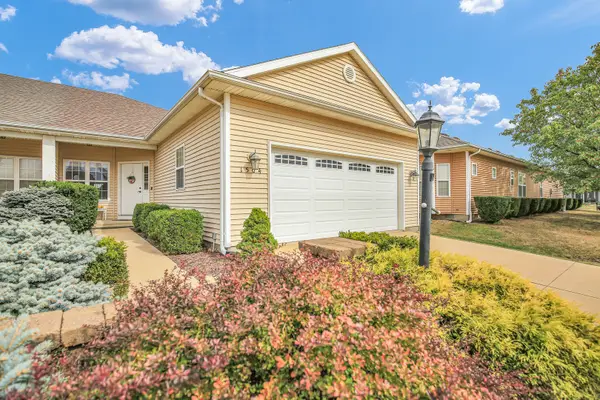 $255,000Active3 beds 2 baths1,583 sq. ft.
$255,000Active3 beds 2 baths1,583 sq. ft.1504 Stonebluff Court #1504, Champaign, IL 61822
MLS# 12499350Listed by: KELLER WILLIAMS-TREC - New
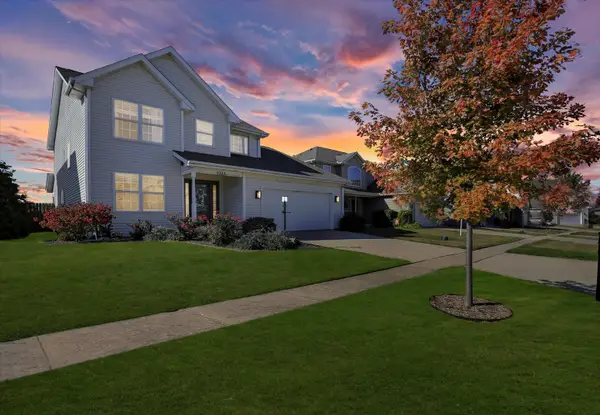 $328,500Active3 beds 4 baths1,932 sq. ft.
$328,500Active3 beds 4 baths1,932 sq. ft.1315 West Ridge Lane, Champaign, IL 61822
MLS# 12498509Listed by: RE/MAX REALTY ASSOCIATES-CHA - New
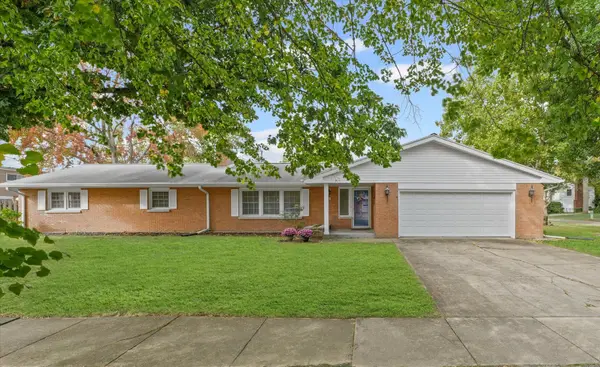 $365,000Active4 beds 3 baths2,192 sq. ft.
$365,000Active4 beds 3 baths2,192 sq. ft.1725 Lincoln Place, Champaign, IL 61821
MLS# 12503679Listed by: KELLER WILLIAMS-TREC - New
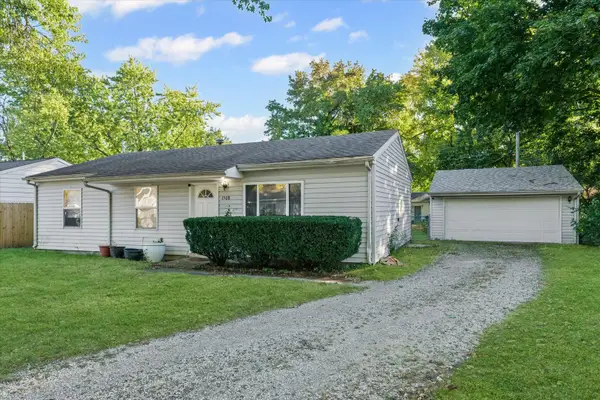 $179,900Active3 beds 1 baths1,058 sq. ft.
$179,900Active3 beds 1 baths1,058 sq. ft.1508 Centennial Drive, Champaign, IL 61821
MLS# 12447479Listed by: EXP REALTY-MAHOMET - New
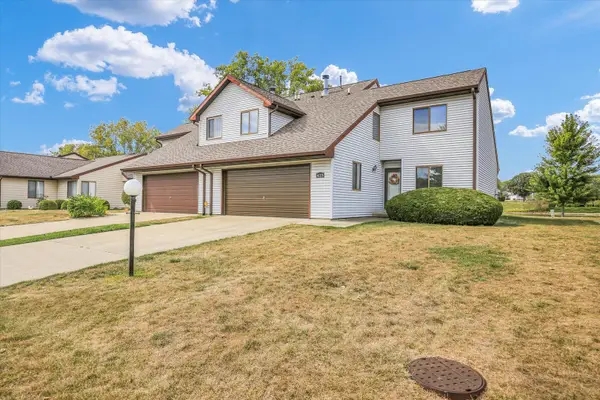 $199,900Active3 beds 3 baths1,828 sq. ft.
$199,900Active3 beds 3 baths1,828 sq. ft.423 Clearwater Drive #423, Champaign, IL 61822
MLS# 12503160Listed by: KELLER WILLIAMS-TREC - New
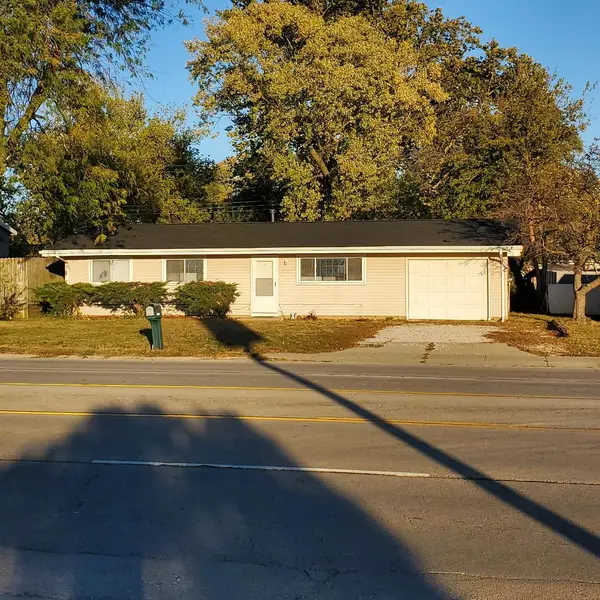 $139,000Active3 beds 1 baths1,066 sq. ft.
$139,000Active3 beds 1 baths1,066 sq. ft.1504 N Mattis Avenue, Champaign, IL 61821
MLS# 12503029Listed by: RE/MAX REALTY ASSOCIATES-CHA - New
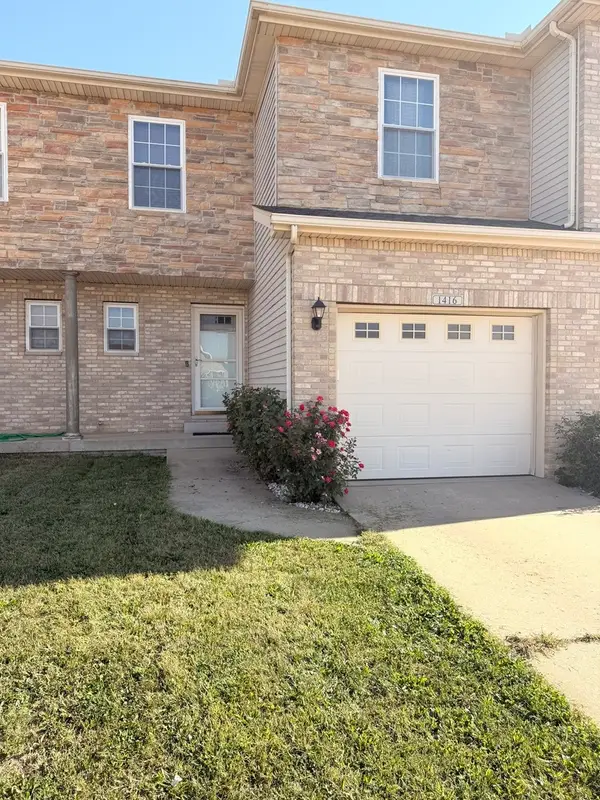 $240,000Active3 beds 3 baths1,924 sq. ft.
$240,000Active3 beds 3 baths1,924 sq. ft.1416 Myrtle Beach Avenue, Champaign, IL 61822
MLS# 12482802Listed by: TRAUTMAN REAL ESTATE AGENCY & APPRAISAL LLC
