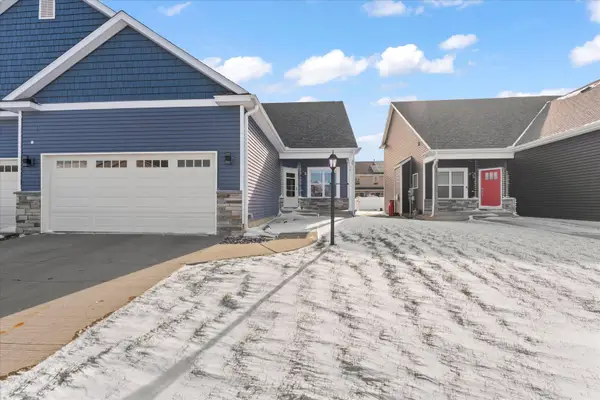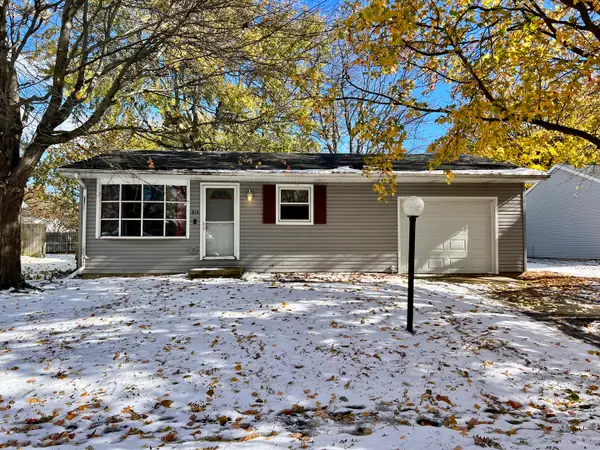2801 Valleybrook Drive, Champaign, IL 61822
Local realty services provided by:Better Homes and Gardens Real Estate Star Homes
2801 Valleybrook Drive,Champaign, IL 61822
$460,000
- 5 Beds
- 3 Baths
- 3,007 sq. ft.
- Single family
- Active
Listed by: j leman
Office: exp realty-champaign
MLS#:12428415
Source:MLSNI
Price summary
- Price:$460,000
- Price per sq. ft.:$152.98
- Monthly HOA dues:$16.67
About this home
Beautiful Robeson Meadows 5 bed, 3 bath waterfront home, perfectly positioned across from the neighborhood island. This beautifully updated residence offers exceptional quality and comfort in one of Champaign's most sought-after neighborhoods. Featuring three complete levels of living space, the home showcases gleaming, refinished hardwood floors throughout and a thoughtfully redesigned kitchen with custom Hickory cabinetry that have been freshly painted and modernized, premium appliances, modern recessed lighting, and expanded layout - ideal for cooking and entertaining. The spacious primary suite has been fully reimagined with a larger bedroom, expanded walk-in closet, and a luxurious master bath. Enjoy the versatility of a first-floor bedroom or office with closet, four additional bedrooms on the second floor, and a quiet, sunlit third-floor flex space complete with skylights and a dedicated home office. High-end features include Pella windows, two HVAC systems, and a 40-year architectural roof installed in 2018. Freshly painted inside and out, the home feels like new while maintaining classic charm. Step outside into your private retreat - the mature, professionally landscaped yard is enclosed by a sleek black aluminum fence and backs directly to the serene lake. Whether you're fishing in the summer, ice skating in the winter, or simply enjoying the view from your redbrick patio, the setting is unmatched. With lake trails and an accessible island just steps away, this is a rare opportunity to enjoy year-round beauty and recreation in a prime location.
Contact an agent
Home facts
- Year built:1990
- Listing ID #:12428415
- Added:113 day(s) ago
- Updated:November 14, 2025 at 11:34 PM
Rooms and interior
- Bedrooms:5
- Total bathrooms:3
- Full bathrooms:3
- Living area:3,007 sq. ft.
Heating and cooling
- Cooling:Central Air
- Heating:Forced Air, Natural Gas
Structure and exterior
- Year built:1990
- Building area:3,007 sq. ft.
- Lot area:0.24 Acres
Schools
- High school:Unit 4 Of Choice
- Middle school:Champaign Junior High School
- Elementary school:Champaign Elementary School
Utilities
- Water:Public
- Sewer:Public Sewer
Finances and disclosures
- Price:$460,000
- Price per sq. ft.:$152.98
- Tax amount:$10,512 (2024)
New listings near 2801 Valleybrook Drive
- New
 $305,000Active6 beds 4 baths2,597 sq. ft.
$305,000Active6 beds 4 baths2,597 sq. ft.1109 W Kirby Avenue, Champaign, IL 61821
MLS# 12514921Listed by: TAYLOR REALTY ASSOCIATES - New
 $194,900Active3 beds 1 baths925 sq. ft.
$194,900Active3 beds 1 baths925 sq. ft.2808 Carrelton Drive, Champaign, IL 61821
MLS# 12383745Listed by: CHAMPAIGN COUNTY REALTY - Open Sun, 2 to 4pmNew
 $192,500Active4 beds 1 baths1,479 sq. ft.
$192,500Active4 beds 1 baths1,479 sq. ft.3334 Ridgewood Drive, Champaign, IL 61821
MLS# 12452066Listed by: THE REAL ESTATE GROUP,INC  $305,000Pending4 beds 4 baths1,696 sq. ft.
$305,000Pending4 beds 4 baths1,696 sq. ft.3411 Boulder Ridge Drive, Champaign, IL 61822
MLS# 12506583Listed by: TAYLOR REALTY ASSOCIATES- Open Sun, 2 to 4pmNew
 $199,900Active3 beds 2 baths1,025 sq. ft.
$199,900Active3 beds 2 baths1,025 sq. ft.614 Creve Coeur Drive, Champaign, IL 61822
MLS# 12510786Listed by: RYAN DALLAS REAL ESTATE - Open Sun, 2 to 4pmNew
 $589,900Active3 beds 3 baths2,350 sq. ft.
$589,900Active3 beds 3 baths2,350 sq. ft.5006 Chestnut Grove Drive, Champaign, IL 61822
MLS# 12513674Listed by: RYAN DALLAS REAL ESTATE  $75,000Pending3 beds 1 baths1,120 sq. ft.
$75,000Pending3 beds 1 baths1,120 sq. ft.1204 Garden Hills Drive, Champaign, IL 61821
MLS# 12516625Listed by: REALTY SELECT ONE- New
 $244,000Active3 beds 2 baths1,582 sq. ft.
$244,000Active3 beds 2 baths1,582 sq. ft.1504 Greyrock Lane, Champaign, IL 61822
MLS# 12516422Listed by: HOLDREN & ASSOCIATES, INC. - Open Sun, 2 to 4pmNew
 $325,000Active3 beds 3 baths2,261 sq. ft.
$325,000Active3 beds 3 baths2,261 sq. ft.3911 Wild Flower Drive, Champaign, IL 61822
MLS# 12502080Listed by: KELLER WILLIAMS-TREC - New
 $274,500Active3 beds 2 baths1,460 sq. ft.
$274,500Active3 beds 2 baths1,460 sq. ft.311 Van Doren Street, Champaign, IL 61820
MLS# 12514972Listed by: GREEN STREET REALTY
