2806 Oakmont Court, Champaign, IL 61821
Local realty services provided by:Better Homes and Gardens Real Estate Star Homes
Listed by:creg mcdonald
Office:realty select one
MLS#:12432420
Source:MLSNI
Price summary
- Price:$725,000
- Price per sq. ft.:$213.11
About this home
This stunning, custom built ranch-style home is a masterpiece of quality and design, offering spacious living areas and thoughtful details that create an unparalleled living experience. The expansive floor plan provides seamless flow between living areas, making it ideal for both entertaining and everyday living. The split floor plan offers 4 bedrooms plus office with expensive built ins. Each bedroom has direct access to bath and generously sized closets. The primary bedroom features a spa like bath with walk in shower and soaking tub plus a connected sleeping porch with wood stove. Gleaming maple floors add warmth and sophistication, perfectly complementing the home's refined aesthetic. Every detail has been thoughtfully considered, including custom millwork, solid maple doors and high-end Pella windows, flooding the home with natural light while ensuring energy efficiency. Enjoy peace of mind with a recently installed composite shake roof, new HVAC (2017) and fresh paint. From the finishes to the fixtures, every aspect of this home showcases a commitment to superior craftsmanship. Step outside to discover lush, landscaped gardens entwined throughout this 3/4 acre lot. There's a koi pond with waterfall tucked away in a quiet corner of this magnificent yard. Whether you're hosting gatherings or enjoying a quiet moment, the outdoor space is a private sanctuary of beauty and tranquility. Located in a desirable Champaign neighborhood, 2806 Oakmont Court is a rare gem combining luxury, comfort, and charm. Schedule your private showing today to experience the exceptional features of this remarkable home!
Contact an agent
Home facts
- Year built:2002
- Listing ID #:12432420
- Added:58 day(s) ago
- Updated:September 25, 2025 at 01:28 PM
Rooms and interior
- Bedrooms:4
- Total bathrooms:4
- Full bathrooms:4
- Living area:3,402 sq. ft.
Heating and cooling
- Cooling:Central Air
- Heating:Forced Air, Natural Gas
Structure and exterior
- Year built:2002
- Building area:3,402 sq. ft.
- Lot area:0.75 Acres
Schools
- High school:Central High School
- Middle school:Champaign/Middle Call Unit 4 351
- Elementary school:Unit 4 Of Choice
Utilities
- Water:Public
- Sewer:Public Sewer
Finances and disclosures
- Price:$725,000
- Price per sq. ft.:$213.11
- Tax amount:$23,713 (2023)
New listings near 2806 Oakmont Court
- New
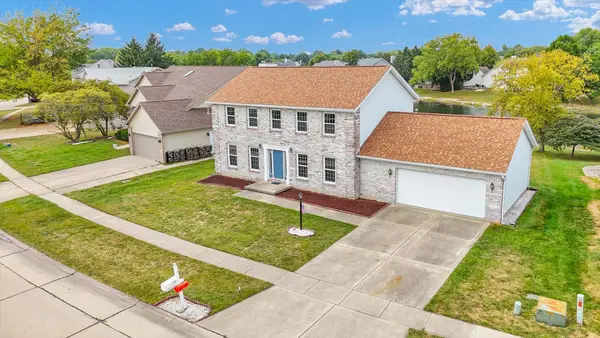 $360,000Active4 beds 3 baths2,294 sq. ft.
$360,000Active4 beds 3 baths2,294 sq. ft.1505 Casselbury Lane, Champaign, IL 61822
MLS# 12432956Listed by: RE/MAX REALTY ASSOCIATES-CHA - New
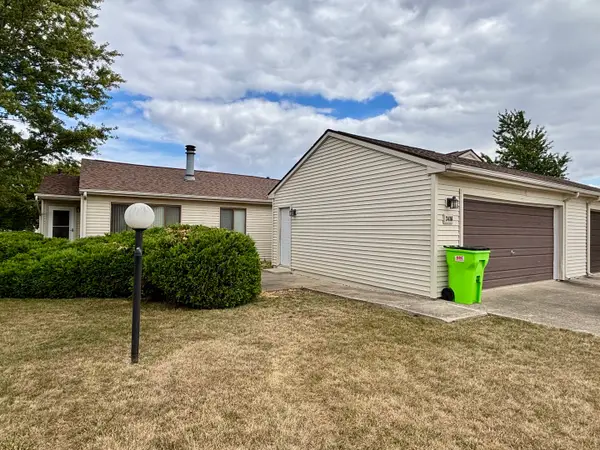 $135,000Active2 beds 1 baths889 sq. ft.
$135,000Active2 beds 1 baths889 sq. ft.2416 Heritage Drive, Champaign, IL 61822
MLS# 12477901Listed by: COLDWELL BANKER R.E. GROUP - New
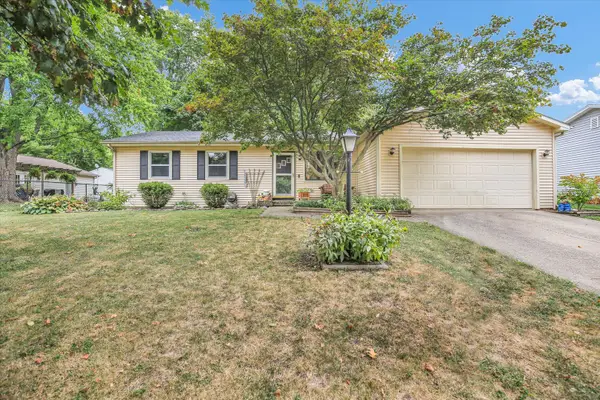 $230,000Active3 beds 2 baths1,319 sq. ft.
$230,000Active3 beds 2 baths1,319 sq. ft.1904 Scottsdale Drive, Champaign, IL 61821
MLS# 12467178Listed by: COLDWELL BANKER R.E. GROUP - Open Sun, 1 to 3pmNew
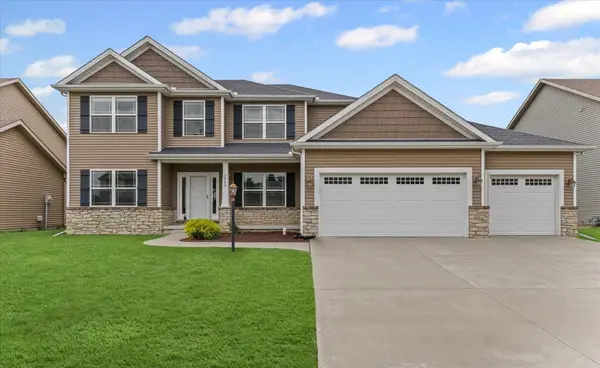 $529,000Active5 beds 4 baths2,514 sq. ft.
$529,000Active5 beds 4 baths2,514 sq. ft.2009 Savanna Drive, Champaign, IL 61822
MLS# 12472993Listed by: KELLER WILLIAMS-TREC - New
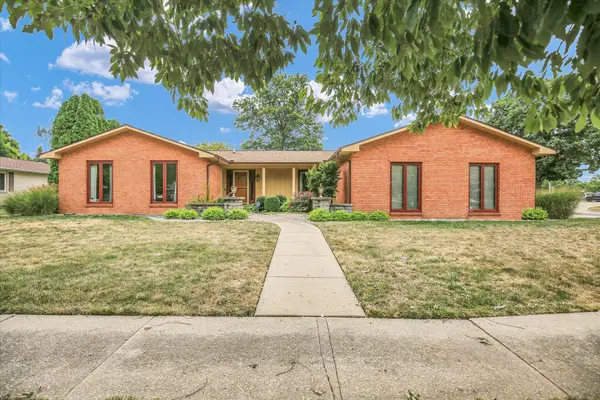 $315,000Active4 beds 2 baths1,911 sq. ft.
$315,000Active4 beds 2 baths1,911 sq. ft.1103 Ross Drive, Champaign, IL 61821
MLS# 12471992Listed by: KELLER WILLIAMS-TREC - Open Sun, 1 to 3pmNew
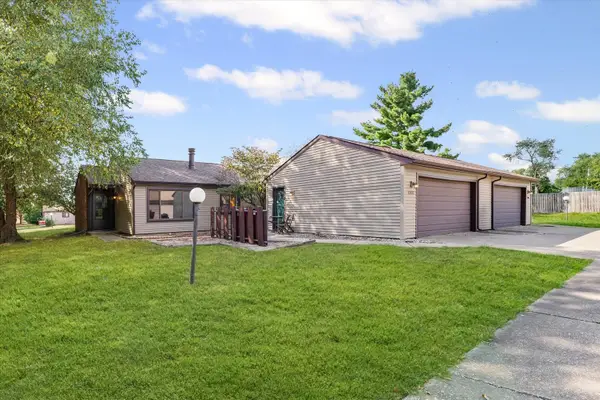 $132,000Active2 beds 1 baths886 sq. ft.
$132,000Active2 beds 1 baths886 sq. ft.2702 Heritage Drive #2702, Champaign, IL 61822
MLS# 12474659Listed by: RE/MAX REALTY ASSOCIATES-CHA - New
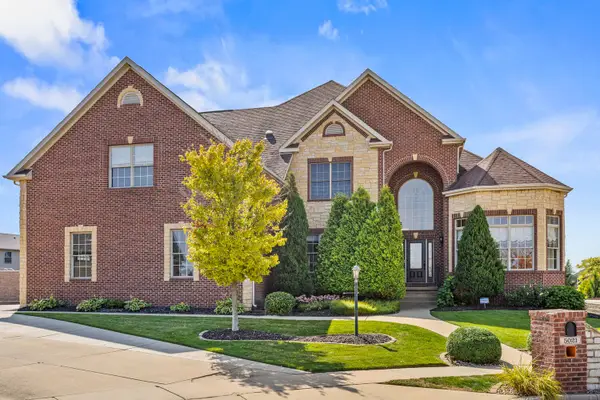 $995,000Active6 beds 5 baths4,659 sq. ft.
$995,000Active6 beds 5 baths4,659 sq. ft.5021 Chestnut Grove Drive, Champaign, IL 61822
MLS# 12450745Listed by: REAL BROKER, LLC 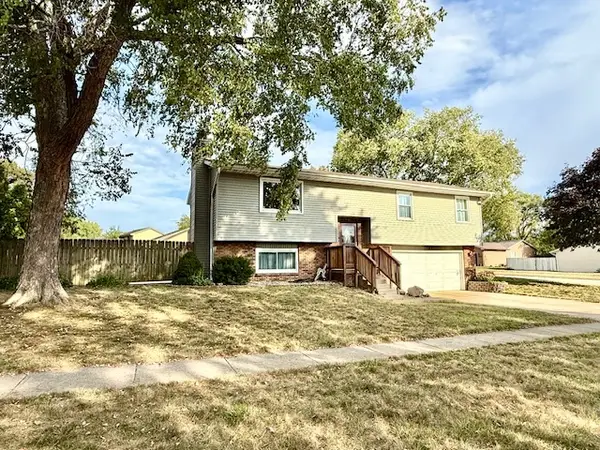 $250,000Pending3 beds 3 baths1,824 sq. ft.
$250,000Pending3 beds 3 baths1,824 sq. ft.702 Pomona Drive, Champaign, IL 61822
MLS# 12448559Listed by: COLDWELL BANKER R.E. GROUP- New
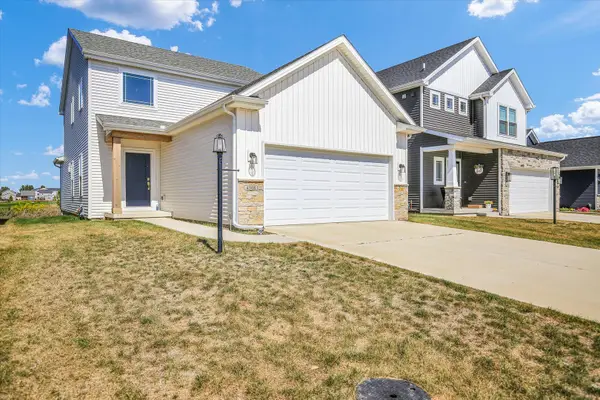 $415,000Active3 beds 3 baths1,873 sq. ft.
$415,000Active3 beds 3 baths1,873 sq. ft.4508 Legends Drive, Champaign, IL 61822
MLS# 12460221Listed by: COLDWELL BANKER R.E. GROUP - New
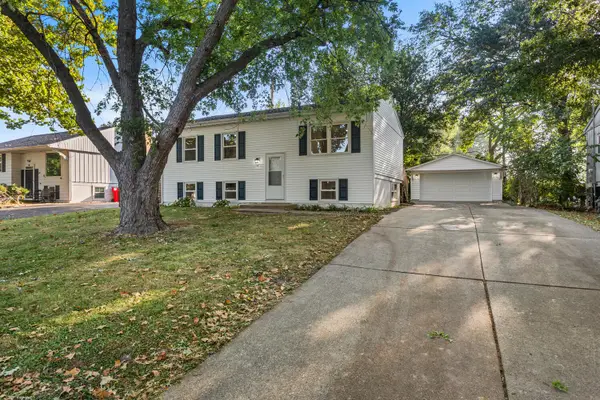 $259,999Active4 beds 2 baths929 sq. ft.
$259,999Active4 beds 2 baths929 sq. ft.806 Scottsdale Drive, Champaign, IL 61821
MLS# 12477473Listed by: TAYLOR REALTY ASSOCIATES
