2818 Cherry Hills Drive, Champaign, IL 61822
Local realty services provided by:Better Homes and Gardens Real Estate Star Homes
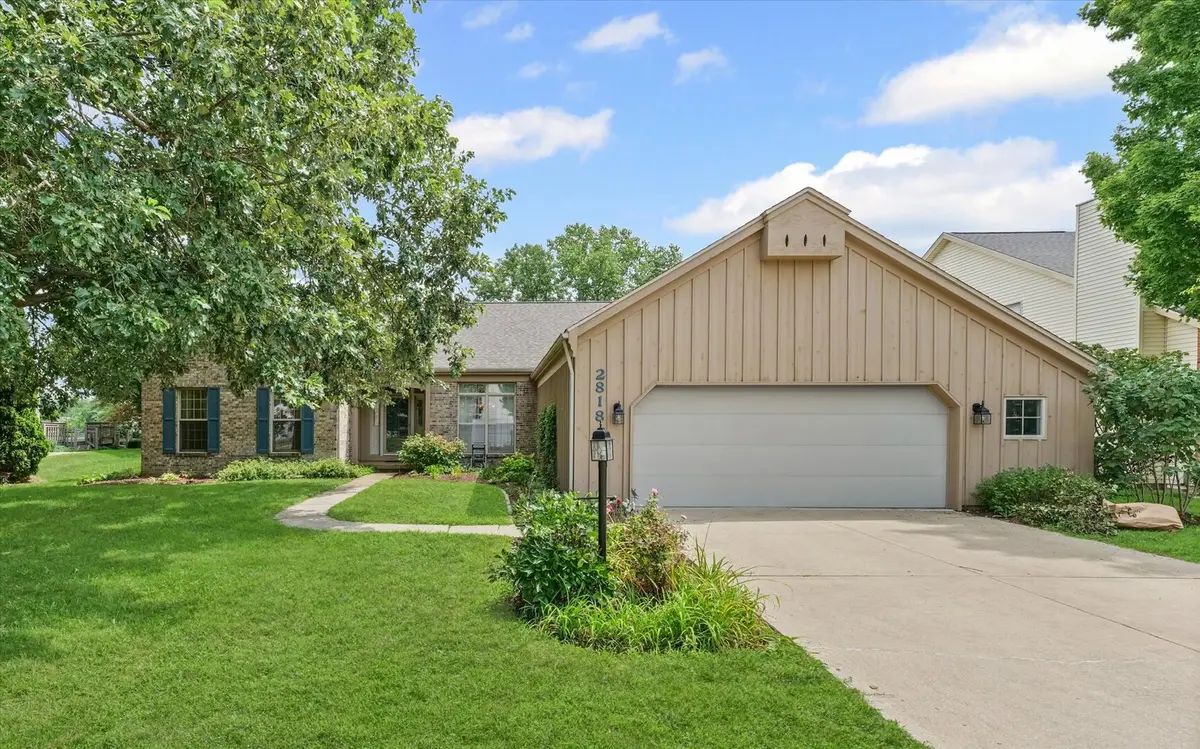
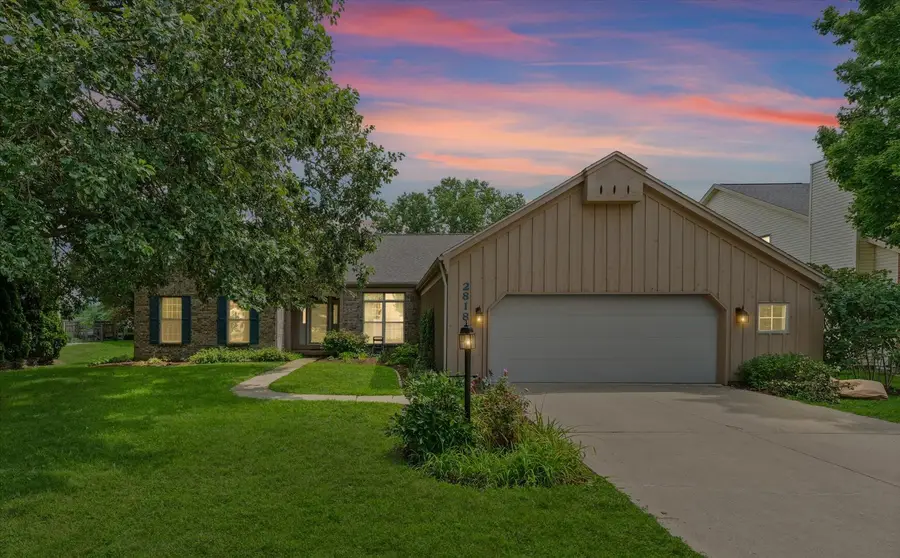
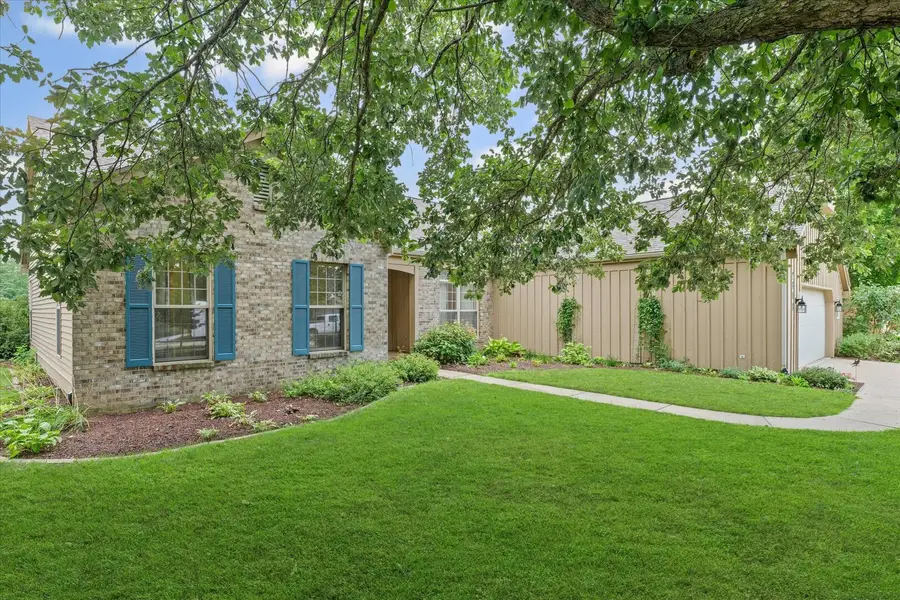
Listed by:jill hess
Office:re/max realty associates-cha
MLS#:12397556
Source:MLSNI
Price summary
- Price:$365,000
- Price per sq. ft.:$139.74
- Monthly HOA dues:$8.33
About this home
This beautifully maintained, one-owner custom ranch offers the perfect blend of comfort, style, and serenity-nestled on a picturesque lake in desirable Cherry Hills. Thoughtfully designed for both daily living and entertaining, the home welcomes you with a spacious living room and formal dining area. Just off the living room, enjoy morning coffee or evening relaxation in the inviting screened-in porch overlooking the water. The heart of the home features an open-concept kitchen and family room with soaring vaulted ceilings and an abundance of natural light through large windows framing stunning lake views. A versatile office or sitting room is conveniently located off the family room, ideal for remote work or quiet reading. The home's split floor plan includes two generously sized bedrooms and a full bath on one side, while the private primary suite occupies its own wing for maximum privacy. The oversized garage includes a dedicated workshop area-perfect for hobbies, storage, or extra workspace. Outside, unwind on the back patio complete with a retractable awning, all while enjoying sweeping views of the tranquil lakefront setting. Don't miss this rare opportunity to own a well-crafted lakefront retreat in Cherry Hills!
Contact an agent
Home facts
- Year built:1993
- Listing Id #:12397556
- Added:7 day(s) ago
- Updated:August 13, 2025 at 07:45 AM
Rooms and interior
- Bedrooms:3
- Total bathrooms:2
- Full bathrooms:2
- Living area:2,612 sq. ft.
Heating and cooling
- Cooling:Central Air
- Heating:Natural Gas
Structure and exterior
- Roof:Asphalt
- Year built:1993
- Building area:2,612 sq. ft.
Utilities
- Water:Public
- Sewer:Public Sewer
Finances and disclosures
- Price:$365,000
- Price per sq. ft.:$139.74
- Tax amount:$9,836 (2024)
New listings near 2818 Cherry Hills Drive
- New
 $110,000Active2 beds 1 baths824 sq. ft.
$110,000Active2 beds 1 baths824 sq. ft.1814 Meadow Drive, Champaign, IL 61821
MLS# 12438470Listed by: PATHWAY REALTY, PLLC - New
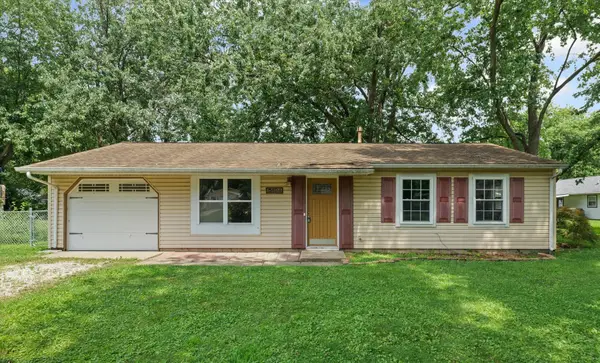 $125,000Active3 beds 1 baths919 sq. ft.
$125,000Active3 beds 1 baths919 sq. ft.3104 Kimberly Drive, Champaign, IL 61821
MLS# 12438475Listed by: PATHWAY REALTY, PLLC - New
 $259,000Active3 beds 4 baths1,765 sq. ft.
$259,000Active3 beds 4 baths1,765 sq. ft.803 Prestwick Point, Champaign, IL 61822
MLS# 12441482Listed by: BHHS CENTRAL ILLINOIS, REALTORS - Open Sun, 1 to 3pmNew
 $350,000Active3 beds 3 baths2,160 sq. ft.
$350,000Active3 beds 3 baths2,160 sq. ft.412 Krebs Drive, Champaign, IL 61822
MLS# 12439894Listed by: TRAUTMAN REAL ESTATE AGENCY & APPRAISAL LLC - Open Sun, 2 to 4pmNew
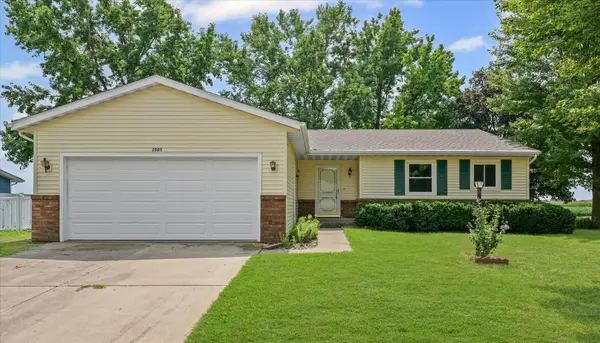 $215,000Active2 beds 2 baths1,318 sq. ft.
$215,000Active2 beds 2 baths1,318 sq. ft.2005 Kenny Avenue, Champaign, IL 61822
MLS# 12410461Listed by: RE/MAX REALTY ASSOCIATES-CHA - New
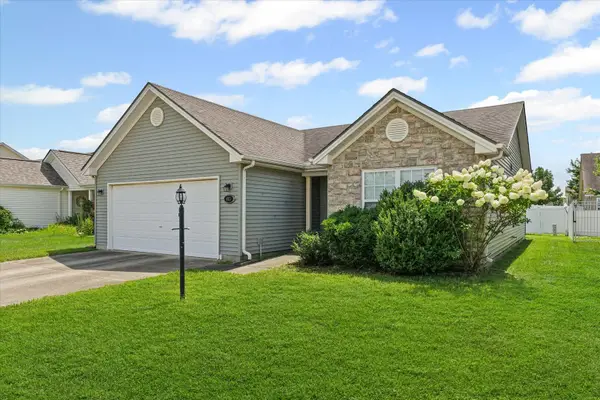 $215,000Active2 beds 2 baths1,196 sq. ft.
$215,000Active2 beds 2 baths1,196 sq. ft.615 Lauterbur Lane, Champaign, IL 61822
MLS# 12439576Listed by: RE/MAX REALTY ASSOCIATES-CHA - Open Sat, 10am to 12pmNew
 $379,900Active4 beds 4 baths2,518 sq. ft.
$379,900Active4 beds 4 baths2,518 sq. ft.2119 Galen Drive, Champaign, IL 61821
MLS# 12432097Listed by: KELLER WILLIAMS-TREC - Open Sun, 2 to 4pmNew
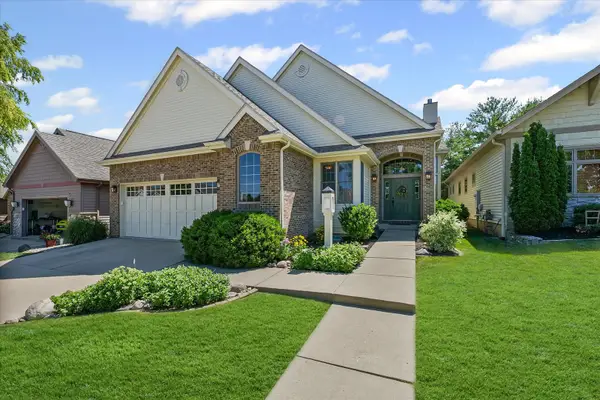 $450,000Active3 beds 3 baths2,106 sq. ft.
$450,000Active3 beds 3 baths2,106 sq. ft.2512 Prairieridge Place, Champaign, IL 61822
MLS# 12431913Listed by: KELLER WILLIAMS-TREC - New
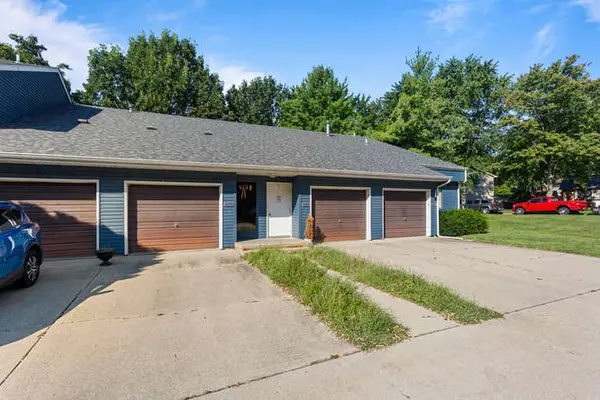 $129,900Active3 beds 2 baths1,277 sq. ft.
$129,900Active3 beds 2 baths1,277 sq. ft.2579 Clayton Boulevard #2579, Champaign, IL 61822
MLS# 12439943Listed by: RE/MAX REALTY ASSOCIATES-CHA - New
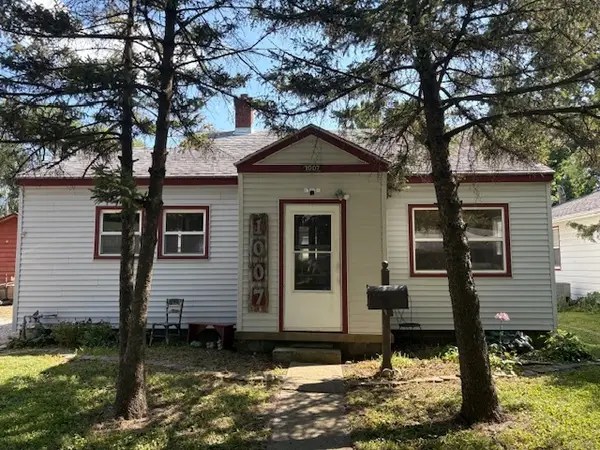 $79,900Active2 beds 1 baths769 sq. ft.
$79,900Active2 beds 1 baths769 sq. ft.1007 W Tremont Street, Champaign, IL 61821
MLS# 12442756Listed by: REAL BROKER, LLC
