2906 Springhill Lane, Champaign, IL 61822
Local realty services provided by:Better Homes and Gardens Real Estate Star Homes
2906 Springhill Lane,Champaign, IL 61822
$489,000
- 4 Beds
- 3 Baths
- 2,394 sq. ft.
- Single family
- Active
Listed by: jeremy tengwall
Office: joel ward homes, inc
MLS#:12508137
Source:MLSNI
Price summary
- Price:$489,000
- Price per sq. ft.:$204.26
- Monthly HOA dues:$12.5
About this home
Priced to sell! Broker owned and pre-inspected by Pristine Inspections with over 3,500 total finished square feet! Welcome to your new home in beautiful Robeson Meadows West Subdivison with nearby amenities including restaurants, shops, parks, and ponds all connected by scenic walking paths. This property has everything you're looking for. The eat-in kitchen is complete with custom cabinetry, granite countertops, under-cabinet lighting, custom backsplash, pull-out shelves in lower cabinets and spacious pantry for additional storage. You'll find beautiful handscraped hardwood floors in the dining and office/flex-room with french doors opening to the living room that includes in-ceiling speakers, surround sound and a beautiful gas log fireplace. Just off the 3-car garage, you'll walk into a spacious mudroom with an abundance of storage options as well as a large wash sink, padded bench and walk-in closet. The master bedroom has a vaulted ceiling and built-in speaker system with an en-suite that includes a large whirlpool tub and beautiful custom-built walk-in closet. The basement is an entertainers delight that includes a built-in audio system, multiple viewing areas, a wet-bar with sitting space, game room, family room, and theater room with built-in surround sound and multi-level seating. The exterior features an irrigation system, organic garden, mature landscape, covered front porch, privacy fence and an oversized back patio with outdoor speakers, gas fire pit, and low-voltage lighting options. The epoxy floors and built-in heater in the garage will keep your toys clean and climate controlled. Garage is also wired for in-wall speakers with volume control and features a drop-down ladder for easy access to additional storage in the attic. New roof and gutters installed in 2020. New furnace, air conditioner, and water heater installed in 2022. Basement egress window replaced in September 2025. All media tower audio and video equipment, alarm system, Ring camera doorbell, wall-mount televisions, washer and dryer stay with the property. Don't miss the opportunity to purchase this fully-equipped and well cared for home at a great price!
Contact an agent
Home facts
- Year built:2003
- Listing ID #:12508137
- Added:104 day(s) ago
- Updated:February 12, 2026 at 06:28 PM
Rooms and interior
- Bedrooms:4
- Total bathrooms:3
- Full bathrooms:2
- Half bathrooms:1
- Living area:2,394 sq. ft.
Heating and cooling
- Cooling:Central Air
- Heating:Natural Gas
Structure and exterior
- Year built:2003
- Building area:2,394 sq. ft.
- Lot area:0.24 Acres
Schools
- High school:Central High School
- Middle school:Champaign/Middle Call Unit 4 351
- Elementary school:Champaign Elementary School
Utilities
- Water:Public
- Sewer:Public Sewer
Finances and disclosures
- Price:$489,000
- Price per sq. ft.:$204.26
- Tax amount:$10,674 (2024)
New listings near 2906 Springhill Lane
- New
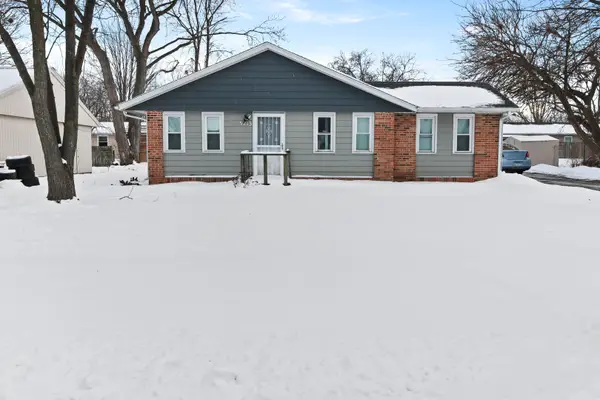 $154,900Active3 beds 1 baths1,069 sq. ft.
$154,900Active3 beds 1 baths1,069 sq. ft.Address Withheld By Seller, Champaign, IL 61821
MLS# 12546515Listed by: LIVE REAL ESTATE GROUP - Open Sun, 2 to 4pmNew
 $180,000Active3 beds 2 baths1,261 sq. ft.
$180,000Active3 beds 2 baths1,261 sq. ft.20 Colony West Drive, Champaign, IL 61820
MLS# 12564126Listed by: KELLER WILLIAMS-TREC - New
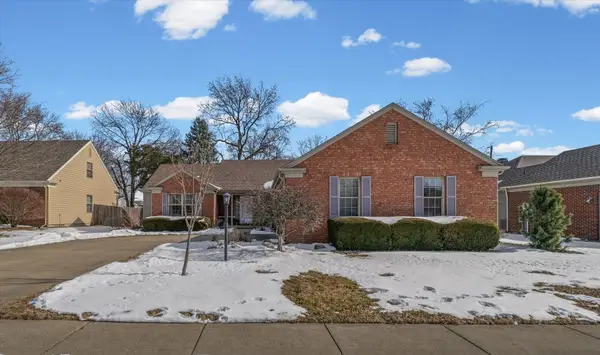 $420,000Active3 beds 2 baths1,849 sq. ft.
$420,000Active3 beds 2 baths1,849 sq. ft.1722 Lakeside Drive, Champaign, IL 61821
MLS# 12539822Listed by: KELLER WILLIAMS-TREC - New
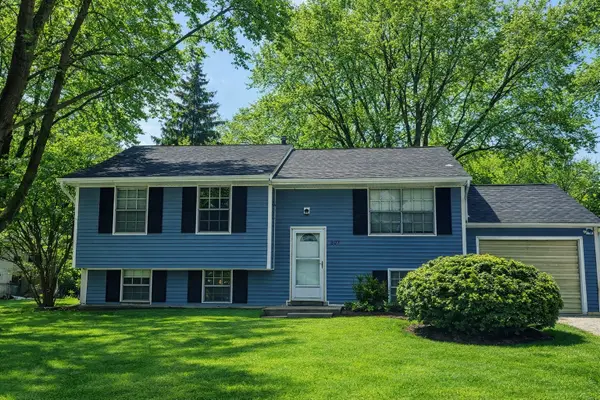 $225,000Active4 beds 2 baths1,906 sq. ft.
$225,000Active4 beds 2 baths1,906 sq. ft.807 Oakcrest Drive, Champaign, IL 61821
MLS# 12561084Listed by: COLDWELL BANKER R.E. GROUP - Open Sun, 2 to 4pmNew
 $227,500Active3 beds 2 baths1,519 sq. ft.
$227,500Active3 beds 2 baths1,519 sq. ft.608 Pomona Drive, Champaign, IL 61822
MLS# 12541663Listed by: COLDWELL BANKER R.E. GROUP  $259,900Pending3 beds 2 baths1,723 sq. ft.
$259,900Pending3 beds 2 baths1,723 sq. ft.2218 S Mattis Avenue, Champaign, IL 61821
MLS# 12531663Listed by: COLDWELL BANKER R.E. GROUP- New
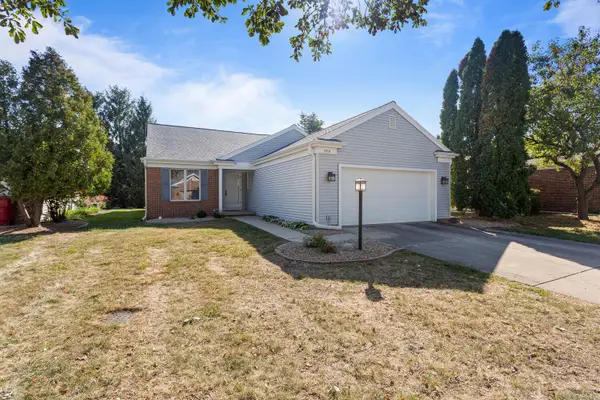 $317,500Active3 beds 2 baths1,679 sq. ft.
$317,500Active3 beds 2 baths1,679 sq. ft.2410 Stillwater Drive, Champaign, IL 61821
MLS# 12557588Listed by: REALTY SELECT ONE 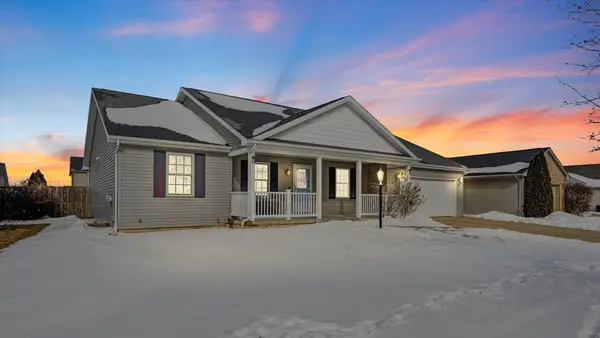 $379,900Pending3 beds 3 baths1,659 sq. ft.
$379,900Pending3 beds 3 baths1,659 sq. ft.621 Sedgegrass Drive, Champaign, IL 61822
MLS# 12561793Listed by: KELLER WILLIAMS-TREC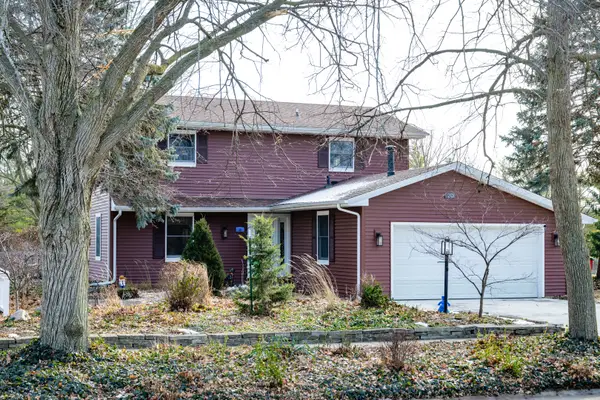 $349,900Pending3 beds 3 baths2,135 sq. ft.
$349,900Pending3 beds 3 baths2,135 sq. ft.20 Ashley Lane, Champaign, IL 61820
MLS# 12548852Listed by: RE/MAX REALTY ASSOCIATES-CHA- New
 $103,000Active2 beds 1 baths834 sq. ft.
$103,000Active2 beds 1 baths834 sq. ft.1901 Melrose Drive #B, Champaign, IL 61820
MLS# 12553159Listed by: COLDWELL BANKER R.E. GROUP

