3101 Ladue Drive, Champaign, IL 61822
Local realty services provided by:Better Homes and Gardens Real Estate Star Homes
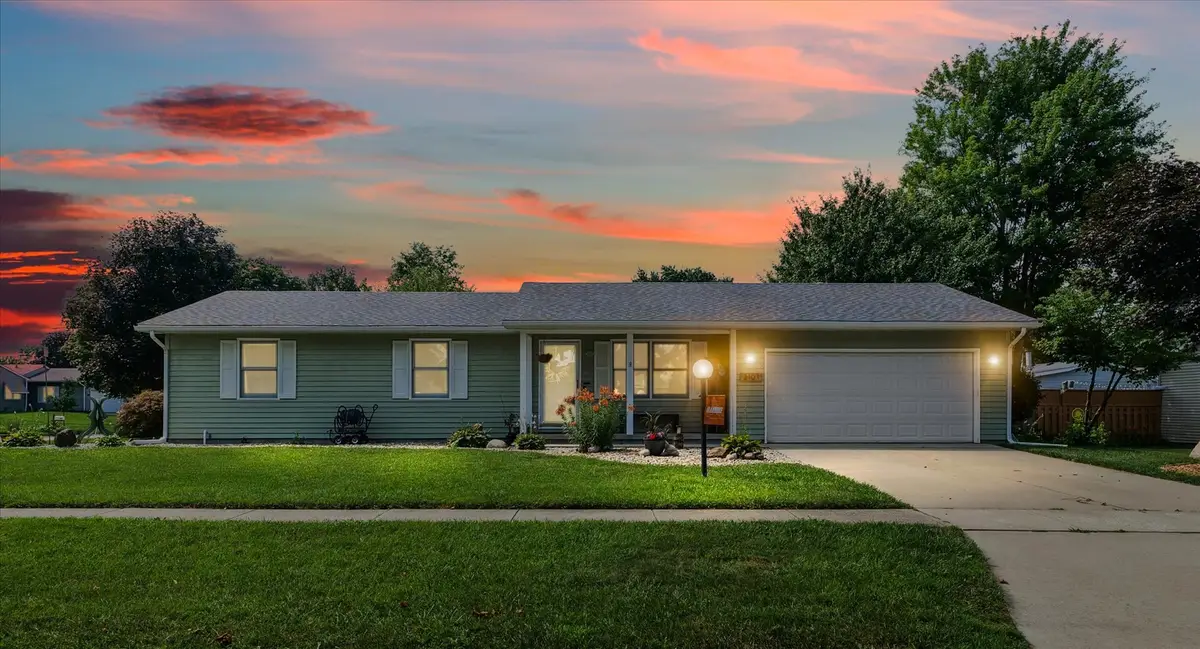
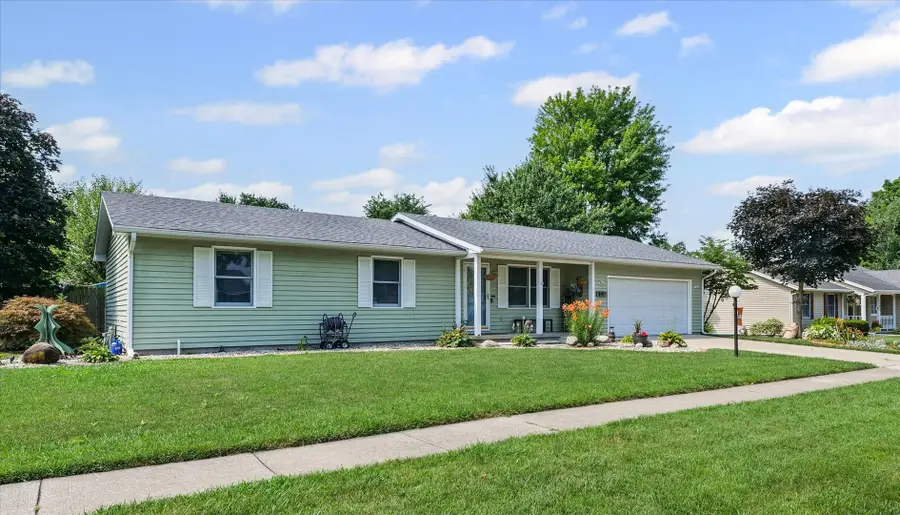
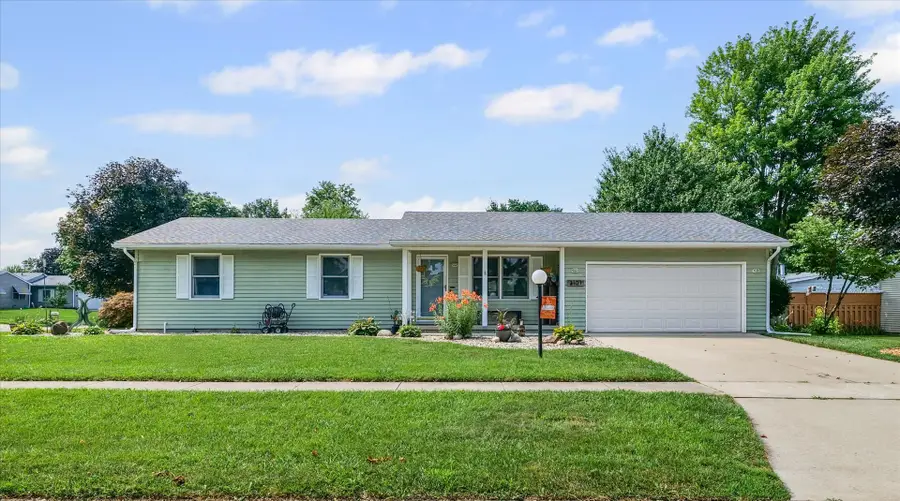
3101 Ladue Drive,Champaign, IL 61822
$229,000
- 3 Beds
- 2 Baths
- 1,288 sq. ft.
- Single family
- Pending
Listed by:michael hogue
Office:re/max realty associates-cha
MLS#:12404687
Source:MLSNI
Price summary
- Price:$229,000
- Price per sq. ft.:$177.8
About this home
Welcome to 3101 Ladue Drive-where comfort and convenience come together in one of Champaign's most desirable neighborhoods. This lovingly maintained 3-bedroom, 2-bath ranch offers nearly 1,300 square feet of single-level living on a quiet corner lot in the established Westlake subdivision, just steps from Powell Park. Inside, you'll find a bright and functional layout with an updated eat-in kitchen featuring refinished cabinets, counter height island, and great flow into the cozy living space. A sunroom off the dining area provides extra flexibility-perfect as a second family room, office, or play space. The crawl space was professionally encapsulated in 2021 with a vapor barrier for peace of mind. Recent updates include a new efficient air conditioner in 2024, roof in 2021, and a brand-new silent garage door opener. The updated driveway (2015) rounds out this move-in ready home. Outside, enjoy a fenced backyard with low-maintenance landscaping designed for simple, enjoyable outdoor living. Whether you're a first-time buyer, downsizing, or looking for low-maintenance living in a quiet, park-adjacent setting-this home is a true find.
Contact an agent
Home facts
- Year built:1986
- Listing Id #:12404687
- Added:24 day(s) ago
- Updated:August 13, 2025 at 07:45 AM
Rooms and interior
- Bedrooms:3
- Total bathrooms:2
- Full bathrooms:2
- Living area:1,288 sq. ft.
Heating and cooling
- Cooling:Central Air
- Heating:Forced Air, Natural Gas
Structure and exterior
- Roof:Asphalt
- Year built:1986
- Building area:1,288 sq. ft.
- Lot area:0.19 Acres
Schools
- High school:Centennial High School
- Middle school:Champaign/Middle Call Unit 4 351
- Elementary school:Unit 4 Of Choice
Utilities
- Water:Public
- Sewer:Public Sewer
Finances and disclosures
- Price:$229,000
- Price per sq. ft.:$177.8
- Tax amount:$4,628 (2024)
New listings near 3101 Ladue Drive
- New
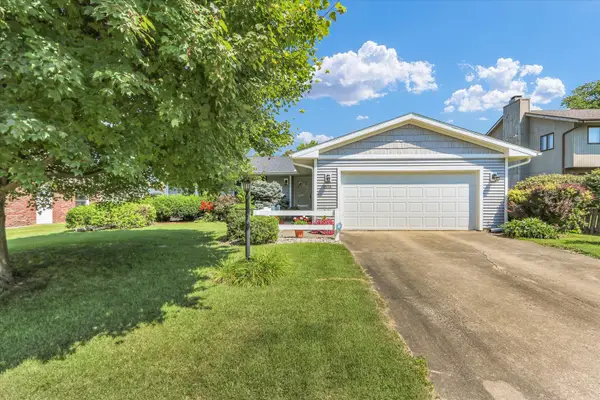 $250,000Active3 beds 2 baths1,473 sq. ft.
$250,000Active3 beds 2 baths1,473 sq. ft.1506 Harrington Drive, Champaign, IL 61821
MLS# 12440753Listed by: RE/MAX REALTY ASSOCIATES-CHA - New
 $134,900Active3 beds 1 baths897 sq. ft.
$134,900Active3 beds 1 baths897 sq. ft.816 N Prospect Avenue, Champaign, IL 61820
MLS# 12440669Listed by: BHHS CENTRAL ILLINOIS, REALTORS - New
 $110,000Active2 beds 1 baths824 sq. ft.
$110,000Active2 beds 1 baths824 sq. ft.1814 Meadow Drive, Champaign, IL 61821
MLS# 12438470Listed by: PATHWAY REALTY, PLLC - New
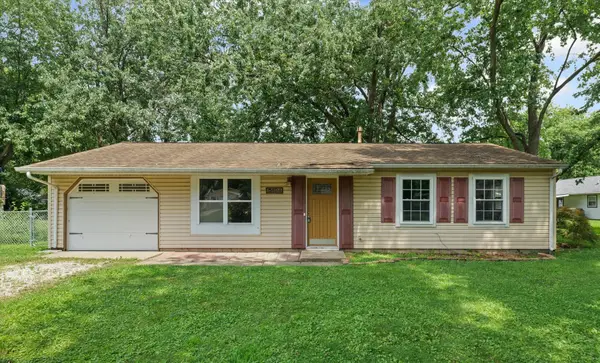 $125,000Active3 beds 1 baths919 sq. ft.
$125,000Active3 beds 1 baths919 sq. ft.3104 Kimberly Drive, Champaign, IL 61821
MLS# 12438475Listed by: PATHWAY REALTY, PLLC - New
 $259,000Active3 beds 4 baths1,765 sq. ft.
$259,000Active3 beds 4 baths1,765 sq. ft.803 Prestwick Point, Champaign, IL 61822
MLS# 12441482Listed by: BHHS CENTRAL ILLINOIS, REALTORS - Open Sun, 1 to 3pmNew
 $350,000Active3 beds 3 baths2,160 sq. ft.
$350,000Active3 beds 3 baths2,160 sq. ft.412 Krebs Drive, Champaign, IL 61822
MLS# 12439894Listed by: TRAUTMAN REAL ESTATE AGENCY & APPRAISAL LLC - Open Sun, 2 to 4pmNew
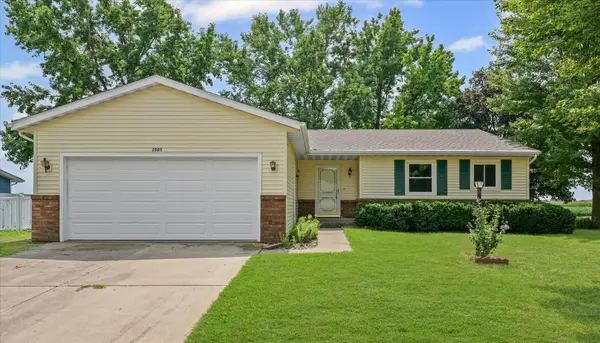 $215,000Active2 beds 2 baths1,318 sq. ft.
$215,000Active2 beds 2 baths1,318 sq. ft.2005 Kenny Avenue, Champaign, IL 61822
MLS# 12410461Listed by: RE/MAX REALTY ASSOCIATES-CHA - New
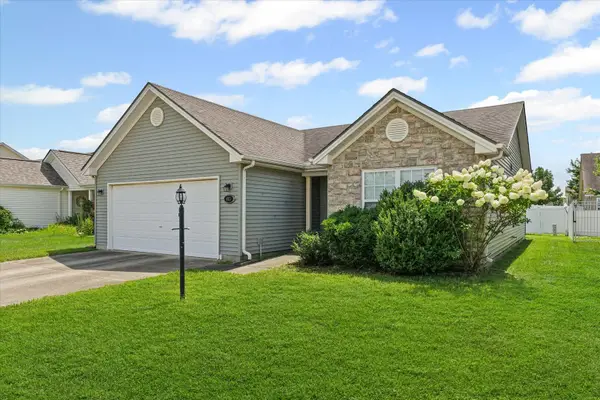 $215,000Active2 beds 2 baths1,196 sq. ft.
$215,000Active2 beds 2 baths1,196 sq. ft.615 Lauterbur Lane, Champaign, IL 61822
MLS# 12439576Listed by: RE/MAX REALTY ASSOCIATES-CHA - Open Sat, 10am to 12pmNew
 $379,900Active4 beds 4 baths2,518 sq. ft.
$379,900Active4 beds 4 baths2,518 sq. ft.2119 Galen Drive, Champaign, IL 61821
MLS# 12432097Listed by: KELLER WILLIAMS-TREC - Open Sun, 2 to 4pmNew
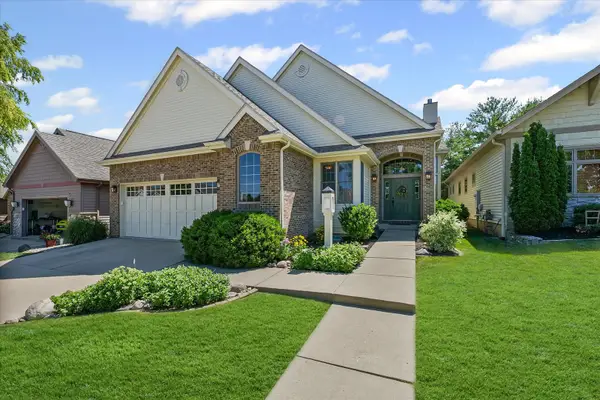 $450,000Active3 beds 3 baths2,106 sq. ft.
$450,000Active3 beds 3 baths2,106 sq. ft.2512 Prairieridge Place, Champaign, IL 61822
MLS# 12431913Listed by: KELLER WILLIAMS-TREC
