3103 Timberline Drive, Champaign, IL 61822
Local realty services provided by:Better Homes and Gardens Real Estate Connections
Listed by: marina collazo
Office: redfin corporation
MLS#:12499809
Source:MLSNI
Price summary
- Price:$274,900
- Price per sq. ft.:$193.46
About this home
Beautifully updated 3-Bed/2-Bth ranch home ready for new owners! The moment you enter the front door you're greeted by an extended foyer leading into the grand living room with tons of natural light, cathedral ceilings, a cozy gas fireplace and gorgeous LVP flooring that flows throughout the entire home. The open concept living room flows seamlessly into the dining area and kitchen, making it a dream for entertaining. The kitchen has tons of cabinet space and doors leading out to your back deck. The expansive Primary suite is tucked back in it's own side of the house and features an en-suite bath and walk-in closet. The two additional bedrooms are on the other side of the house and also each have their own walk-in closets. As an added bonus, every room has a ceiling fan! Both full baths have been updated. Outside, enjoy your massive fenced-in backyard with a deck and patio making it the perfect place to entertain, garden or just relax! Updates include whole house painted, new LVP flooring, upgraded electric, new roof and so much more all in 2025. You can't beat this home or it's location - close to parks, Parkland College, I-57, groceries, restaurants and so much more! Schedule your tour today!
Contact an agent
Home facts
- Year built:2007
- Listing ID #:12499809
- Added:115 day(s) ago
- Updated:February 12, 2026 at 06:28 PM
Rooms and interior
- Bedrooms:3
- Total bathrooms:2
- Full bathrooms:2
- Living area:1,421 sq. ft.
Heating and cooling
- Cooling:Central Air
- Heating:Forced Air, Natural Gas
Structure and exterior
- Roof:Asphalt
- Year built:2007
- Building area:1,421 sq. ft.
- Lot area:0.28 Acres
Schools
- High school:Centennial High School
- Middle school:Champaign Junior High School
- Elementary school:Champaign Elementary School
Utilities
- Water:Public
- Sewer:Public Sewer
Finances and disclosures
- Price:$274,900
- Price per sq. ft.:$193.46
- Tax amount:$5,267 (2024)
New listings near 3103 Timberline Drive
- New
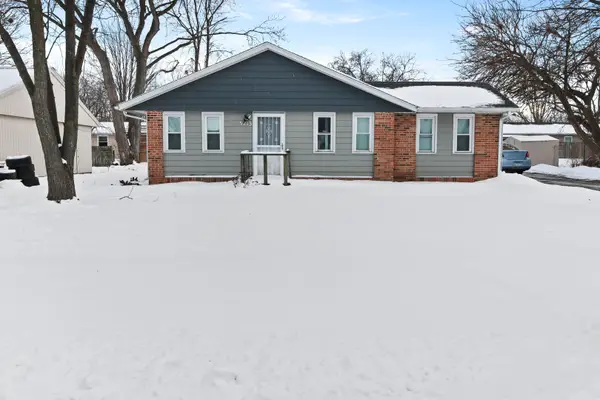 $154,900Active3 beds 1 baths1,069 sq. ft.
$154,900Active3 beds 1 baths1,069 sq. ft.Address Withheld By Seller, Champaign, IL 61821
MLS# 12546515Listed by: LIVE REAL ESTATE GROUP - Open Sun, 2 to 4pmNew
 $180,000Active3 beds 2 baths1,261 sq. ft.
$180,000Active3 beds 2 baths1,261 sq. ft.20 Colony West Drive, Champaign, IL 61820
MLS# 12564126Listed by: KELLER WILLIAMS-TREC - New
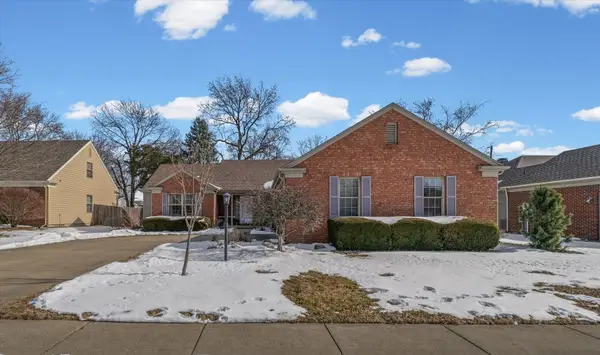 $420,000Active3 beds 2 baths1,849 sq. ft.
$420,000Active3 beds 2 baths1,849 sq. ft.1722 Lakeside Drive, Champaign, IL 61821
MLS# 12539822Listed by: KELLER WILLIAMS-TREC - New
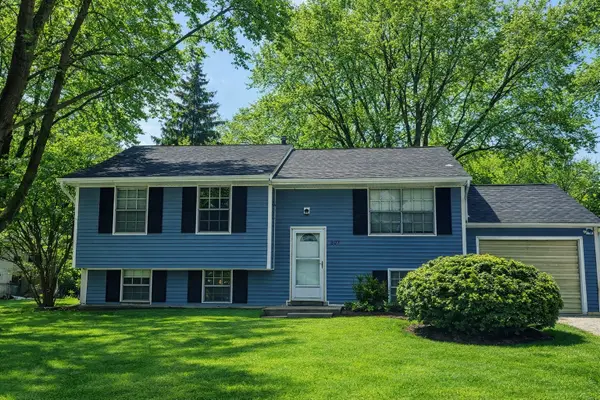 $225,000Active4 beds 2 baths1,906 sq. ft.
$225,000Active4 beds 2 baths1,906 sq. ft.807 Oakcrest Drive, Champaign, IL 61821
MLS# 12561084Listed by: COLDWELL BANKER R.E. GROUP - Open Sun, 2 to 4pmNew
 $227,500Active3 beds 2 baths1,519 sq. ft.
$227,500Active3 beds 2 baths1,519 sq. ft.608 Pomona Drive, Champaign, IL 61822
MLS# 12541663Listed by: COLDWELL BANKER R.E. GROUP  $259,900Pending3 beds 2 baths1,723 sq. ft.
$259,900Pending3 beds 2 baths1,723 sq. ft.2218 S Mattis Avenue, Champaign, IL 61821
MLS# 12531663Listed by: COLDWELL BANKER R.E. GROUP- New
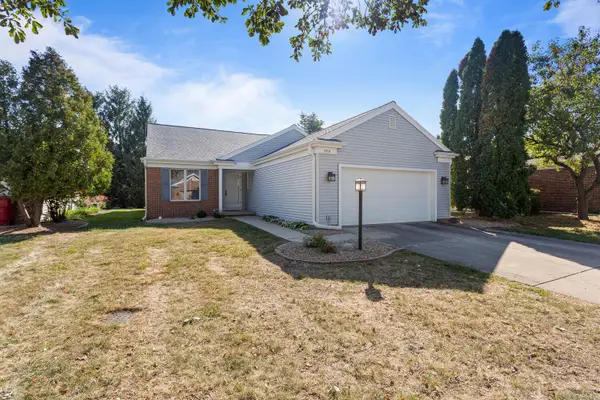 $317,500Active3 beds 2 baths1,679 sq. ft.
$317,500Active3 beds 2 baths1,679 sq. ft.2410 Stillwater Drive, Champaign, IL 61821
MLS# 12557588Listed by: REALTY SELECT ONE 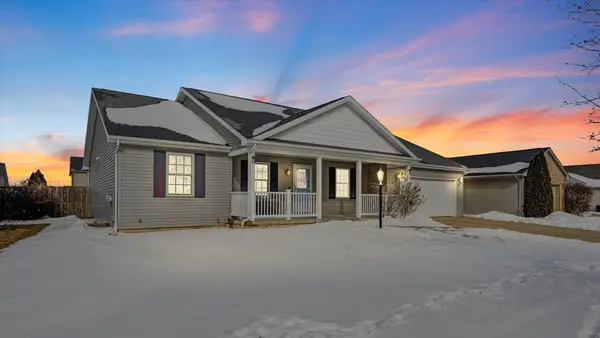 $379,900Pending3 beds 3 baths1,659 sq. ft.
$379,900Pending3 beds 3 baths1,659 sq. ft.621 Sedgegrass Drive, Champaign, IL 61822
MLS# 12561793Listed by: KELLER WILLIAMS-TREC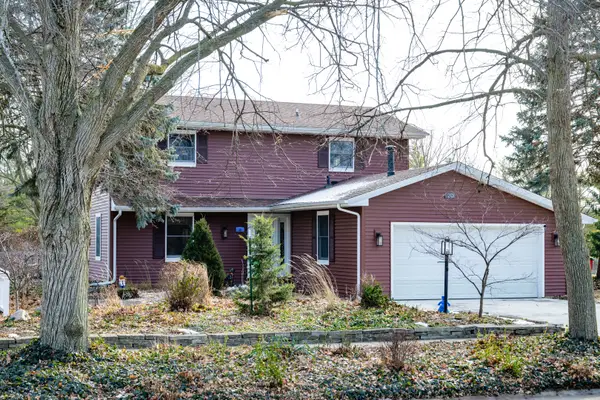 $349,900Pending3 beds 3 baths2,135 sq. ft.
$349,900Pending3 beds 3 baths2,135 sq. ft.20 Ashley Lane, Champaign, IL 61820
MLS# 12548852Listed by: RE/MAX REALTY ASSOCIATES-CHA- New
 $103,000Active2 beds 1 baths834 sq. ft.
$103,000Active2 beds 1 baths834 sq. ft.1901 Melrose Drive #B, Champaign, IL 61820
MLS# 12553159Listed by: COLDWELL BANKER R.E. GROUP

