32 Greencroft Drive, Champaign, IL 61821
Local realty services provided by:Better Homes and Gardens Real Estate Star Homes
32 Greencroft Drive,Champaign, IL 61821
$695,000
- 3 Beds
- 2 Baths
- 2,644 sq. ft.
- Single family
- Active
Listed by: scott bechtel, michael elliott
Office: keller williams-trec
MLS#:12395370
Source:MLSNI
Price summary
- Price:$695,000
- Price per sq. ft.:$262.86
About this home
Welcome to this beautifully updated ranch-style home in the desirable Greencroft subdivision, where timeless design meets thoughtful upgrades and modern comforts. This well-maintained residence offers a harmonious blend of charm and functionality, inviting you to enjoy everyday living and effortless entertaining. Step inside to find a light-filled, flowing layout and a completely renovated kitchen outfitted with upscale cafe appliances, sleek finishes, and ample workspace-the perfect hub for both casual meals and special occasions. The living areas radiate warmth and comfort, ideal for relaxing or hosting loved ones. Recent improvements enhance the home's beauty and value, including a newer roof, windows, gutters, and a handcrafted front porch and walkway that create a welcoming first impression. Out back, new steps and a patio form your own private oasis-ideal for peaceful evenings or lively gatherings. Retreat to the luxurious primary suite, where a remodeled bath with heated floors provides a spa-like escape. Every detail in this home has been curated for comfort, style, and long-term ease. Schedule your private showing today and experience the lifestyle that awaits in this move-in-ready gem at the heart of Greencroft.
Contact an agent
Home facts
- Year built:1949
- Listing ID #:12395370
- Added:177 day(s) ago
- Updated:December 30, 2025 at 11:51 AM
Rooms and interior
- Bedrooms:3
- Total bathrooms:2
- Full bathrooms:2
- Living area:2,644 sq. ft.
Heating and cooling
- Cooling:Central Air
- Heating:Baseboard, Natural Gas, Steam
Structure and exterior
- Year built:1949
- Building area:2,644 sq. ft.
- Lot area:0.66 Acres
Schools
- High school:Central High School
- Middle school:Champaign/Middle Call Unit 4 351
- Elementary school:Unit 4 Of Choice
Utilities
- Water:Public
- Sewer:Public Sewer
Finances and disclosures
- Price:$695,000
- Price per sq. ft.:$262.86
- Tax amount:$13,969 (2024)
New listings near 32 Greencroft Drive
- New
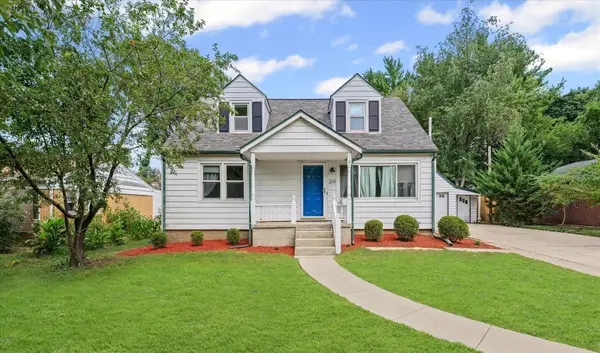 $229,900Active3 beds 2 baths1,430 sq. ft.
$229,900Active3 beds 2 baths1,430 sq. ft.314 Elmwood, Champaign, IL 61821
MLS# 12537972Listed by: LANDMARK REAL ESTATE - New
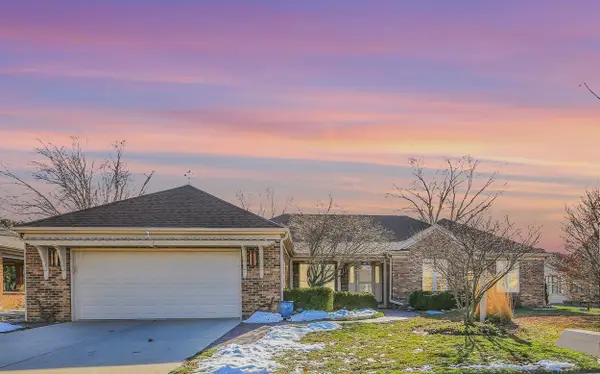 $419,900Active3 beds 3 baths2,407 sq. ft.
$419,900Active3 beds 3 baths2,407 sq. ft.1405 Old Farm Road, Champaign, IL 61821
MLS# 12530886Listed by: WARD & ASSOCIATES - New
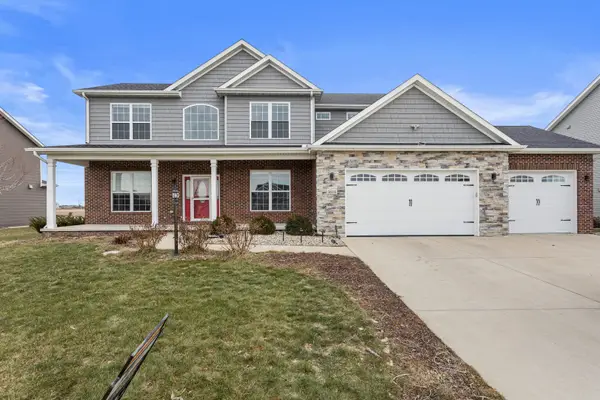 $699,000Active5 beds 4 baths4,445 sq. ft.
$699,000Active5 beds 4 baths4,445 sq. ft.3614 Freedom Boulevard, Champaign, IL 61822
MLS# 12533874Listed by: EXP REALTY-CHAMPAIGN - New
 $150,000Active3 beds 1 baths1,232 sq. ft.
$150,000Active3 beds 1 baths1,232 sq. ft.607 N James Street, Champaign, IL 61821
MLS# 12522802Listed by: REAL BROKER, LLC 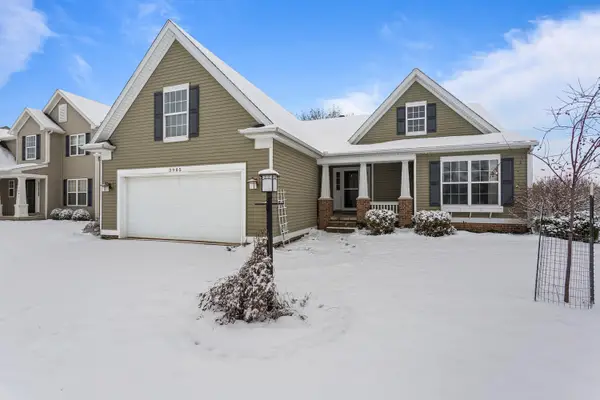 $309,900Pending3 beds 2 baths1,633 sq. ft.
$309,900Pending3 beds 2 baths1,633 sq. ft.3905 Brookfield Drive, Champaign, IL 61822
MLS# 12535015Listed by: RE/MAX REALTY ASSOCIATES-CHA $247,500Active3 beds 2 baths1,342 sq. ft.
$247,500Active3 beds 2 baths1,342 sq. ft.2005 S Prospect Avenue, Champaign, IL 61820
MLS# 12523959Listed by: REALTY SELECT ONE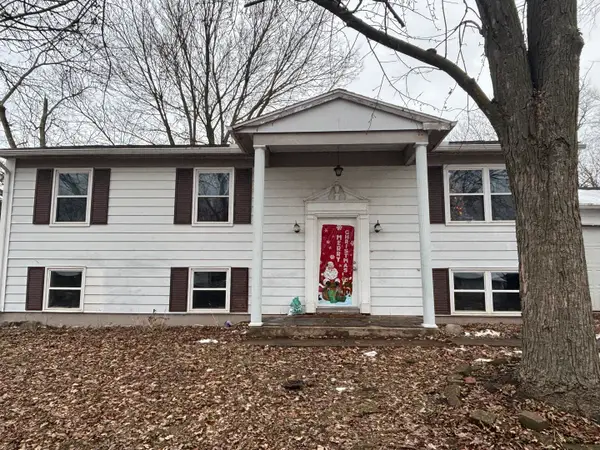 $195,000Active5 beds 2 baths1,161 sq. ft.
$195,000Active5 beds 2 baths1,161 sq. ft.901 Dogwood Drive, Champaign, IL 61821
MLS# 12530370Listed by: EXP REALTY-CHAMPAIGN $165,000Pending3 beds 2 baths2,100 sq. ft.
$165,000Pending3 beds 2 baths2,100 sq. ft.312 W White Street, Champaign, IL 61820
MLS# 12533733Listed by: TOWN & COUNTRY REALTY,LLP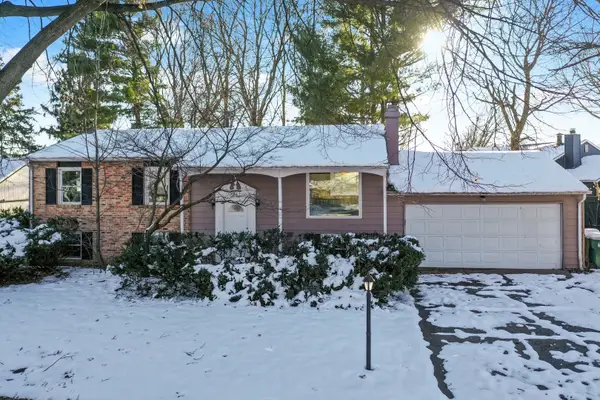 $230,000Active5 beds 2 baths2,315 sq. ft.
$230,000Active5 beds 2 baths2,315 sq. ft.3311 Brentwood Drive, Champaign, IL 61821
MLS# 12509663Listed by: BHHS CENTRAL ILLINOIS, REALTORS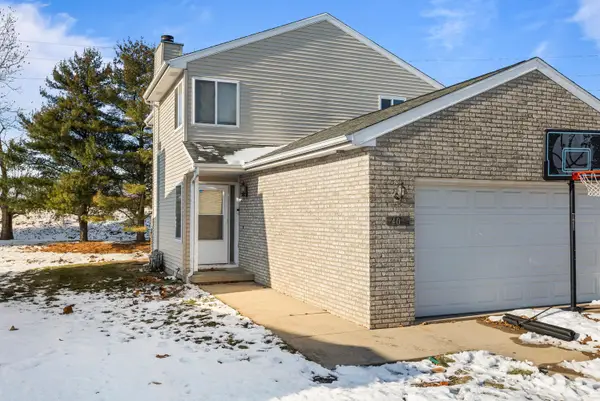 $189,900Active3 beds 3 baths1,537 sq. ft.
$189,900Active3 beds 3 baths1,537 sq. ft.409 Irvine Road #409, Champaign, IL 61822
MLS# 12531954Listed by: REAL BROKER, LLC
