3220 Weeping Cherry Drive, Champaign, IL 61822
Local realty services provided by:Better Homes and Gardens Real Estate Connections
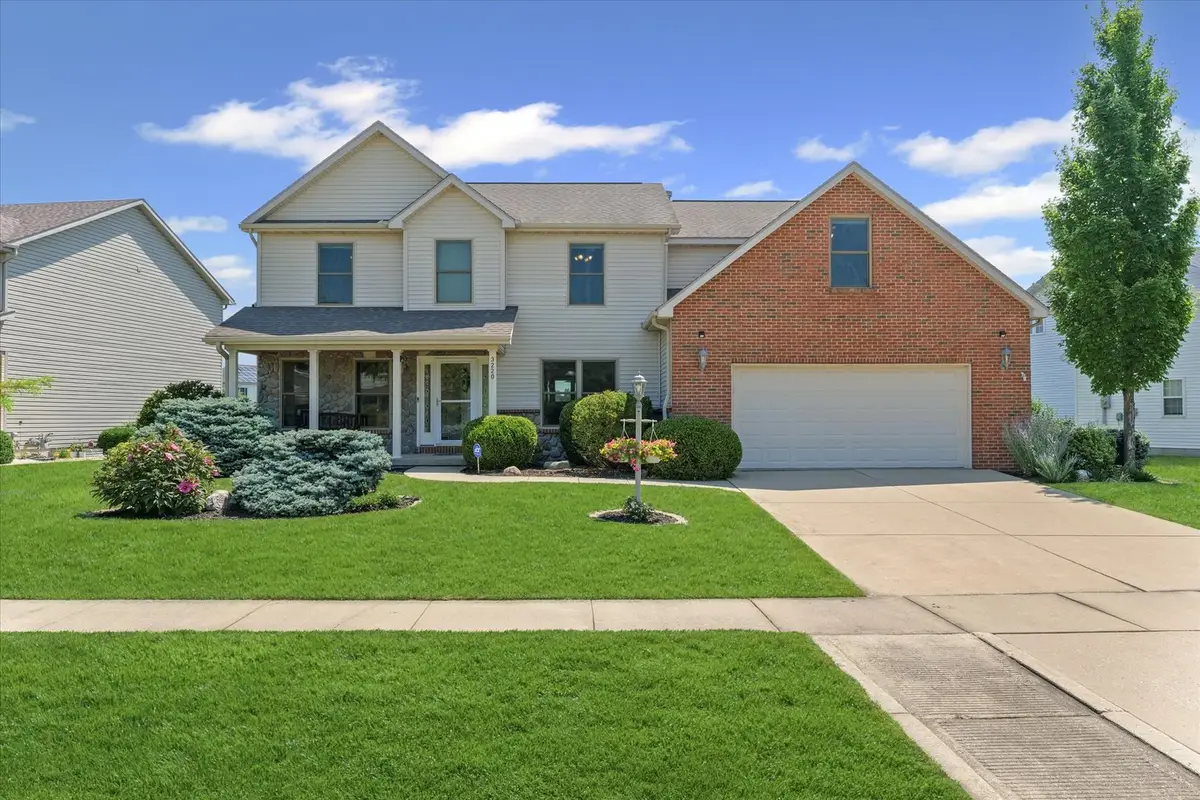
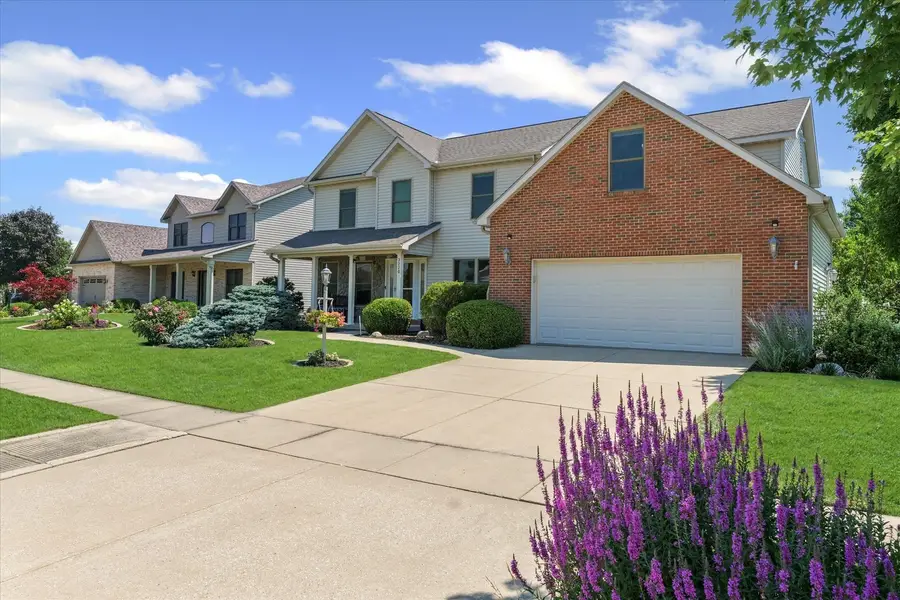
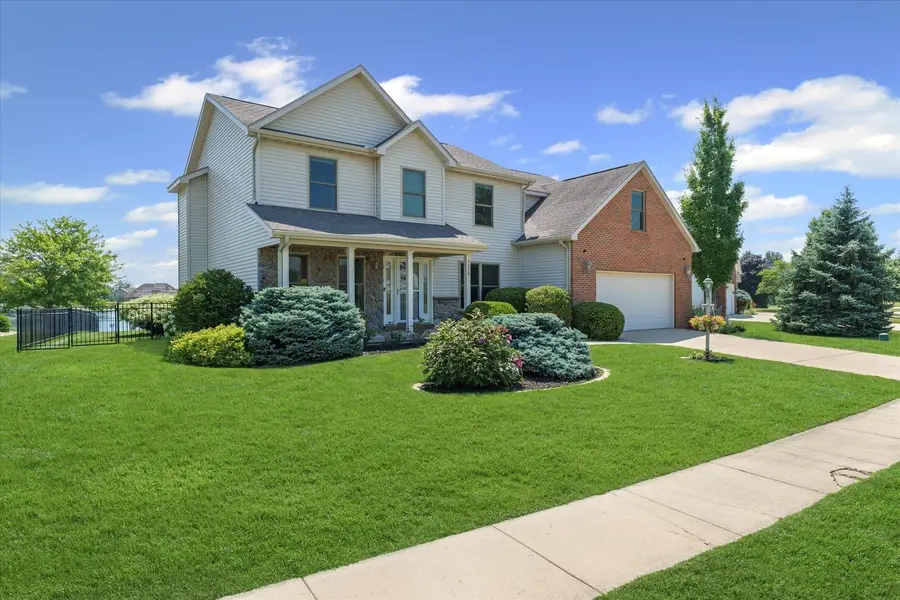
3220 Weeping Cherry Drive,Champaign, IL 61822
$495,000
- 5 Beds
- 4 Baths
- 2,453 sq. ft.
- Single family
- Pending
Listed by:joe zalabak
Office:keller williams-trec
MLS#:12403790
Source:MLSNI
Price summary
- Price:$495,000
- Price per sq. ft.:$201.79
- Monthly HOA dues:$8.33
About this home
Welcome to 3220 Weeping Cherry Drive, an extraordinary waterfront retreat in the coveted Cherry Hills subdivision. Offering over 3,200 square feet of meticulously finished living space, this home features five bedrooms and four full baths, striking the perfect balance between everyday comfort and grand-scale entertaining. Step into the soaring living room, where a cathedral ceiling and two stories of picture windows offer panoramic views of Mirror Lake. A gas-log fireplace anchors the space, and a glass-paned door leads out to a generous back deck-ideal for morning coffee, dining, or watching the sun set over the water. The gourmet kitchen features gleaming granite countertops, premium cabinetry, top-of-the-line stainless steel appliances, and a spacious pantry. The layout flows effortlessly into the dining area, creating the heart of the home for family gatherings and entertaining. On the main level, a bedroom with direct access to a beautifully appointed full bath offers privacy and flexibility, making it perfect for guests or multigenerational living. Ascend to the second floor, where the luxurious primary suite commands attention with sweeping lake views, a spacious walk-in closet, and an ensuite bath featuring a dual-sink vanity, separate glass-enclosed shower, and a jetted corner garden tub. Two additional bright bedrooms and a full hall bath complete this level. The finished basement adds even more living space, offering a large recreation room, a dedicated storage room, and a full bath-ideal for movie nights, a home gym, or a play area. Outside, the professionally landscaped yard includes an automated irrigation system to keep the grounds lush year-round. The backyard is fully fenced. Energy efficiency is maximized by a fully owned solar panel array, dramatically reducing utility costs. From the lakefront vistas to the thoughtful floor plan and modern amenities, 3220 Weeping Cherry Drive is a rare find. Schedule your private tour today and experience lakeside luxury at its finest. Be sure to view the 3D Virtual Tour, and schedule your in-person tour today!
Contact an agent
Home facts
- Year built:2004
- Listing Id #:12403790
- Added:34 day(s) ago
- Updated:August 13, 2025 at 07:45 AM
Rooms and interior
- Bedrooms:5
- Total bathrooms:4
- Full bathrooms:4
- Living area:2,453 sq. ft.
Heating and cooling
- Cooling:Central Air
- Heating:Forced Air, Natural Gas
Structure and exterior
- Year built:2004
- Building area:2,453 sq. ft.
- Lot area:0.24 Acres
Schools
- High school:Central High School
- Middle school:Champaign/Middle Call Unit 4 351
- Elementary school:Unit 4 Of Choice
Utilities
- Water:Public
- Sewer:Public Sewer
Finances and disclosures
- Price:$495,000
- Price per sq. ft.:$201.79
- Tax amount:$11,977 (2024)
New listings near 3220 Weeping Cherry Drive
- New
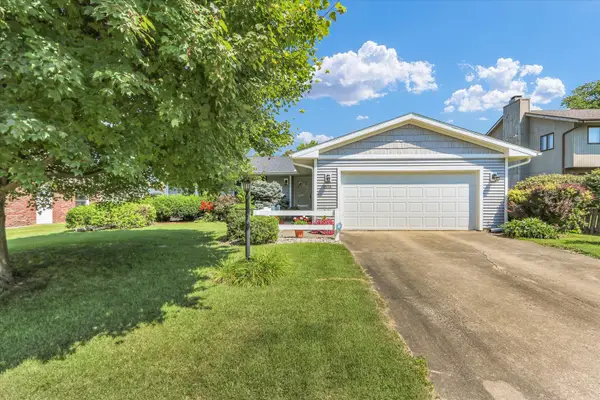 $250,000Active3 beds 2 baths1,473 sq. ft.
$250,000Active3 beds 2 baths1,473 sq. ft.1506 Harrington Drive, Champaign, IL 61821
MLS# 12440753Listed by: RE/MAX REALTY ASSOCIATES-CHA - New
 $134,900Active3 beds 1 baths897 sq. ft.
$134,900Active3 beds 1 baths897 sq. ft.816 N Prospect Avenue, Champaign, IL 61820
MLS# 12440669Listed by: BHHS CENTRAL ILLINOIS, REALTORS - New
 $110,000Active2 beds 1 baths824 sq. ft.
$110,000Active2 beds 1 baths824 sq. ft.1814 Meadow Drive, Champaign, IL 61821
MLS# 12438470Listed by: PATHWAY REALTY, PLLC - New
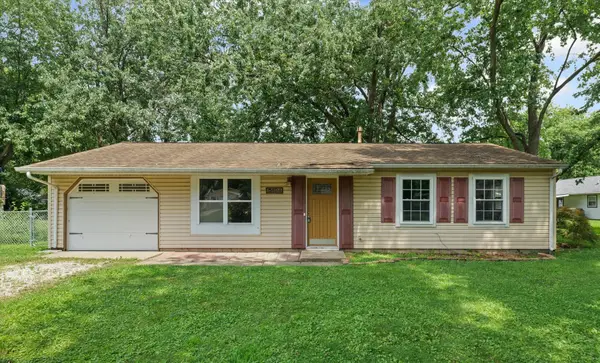 $125,000Active3 beds 1 baths919 sq. ft.
$125,000Active3 beds 1 baths919 sq. ft.3104 Kimberly Drive, Champaign, IL 61821
MLS# 12438475Listed by: PATHWAY REALTY, PLLC - New
 $259,000Active3 beds 4 baths1,765 sq. ft.
$259,000Active3 beds 4 baths1,765 sq. ft.803 Prestwick Point, Champaign, IL 61822
MLS# 12441482Listed by: BHHS CENTRAL ILLINOIS, REALTORS - Open Sun, 1 to 3pmNew
 $350,000Active3 beds 3 baths2,160 sq. ft.
$350,000Active3 beds 3 baths2,160 sq. ft.412 Krebs Drive, Champaign, IL 61822
MLS# 12439894Listed by: TRAUTMAN REAL ESTATE AGENCY & APPRAISAL LLC - Open Sun, 2 to 4pmNew
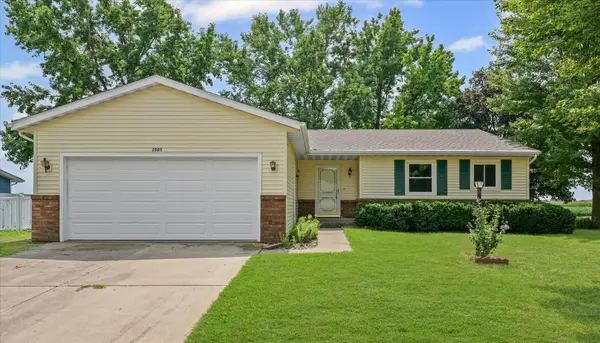 $215,000Active2 beds 2 baths1,318 sq. ft.
$215,000Active2 beds 2 baths1,318 sq. ft.2005 Kenny Avenue, Champaign, IL 61822
MLS# 12410461Listed by: RE/MAX REALTY ASSOCIATES-CHA - New
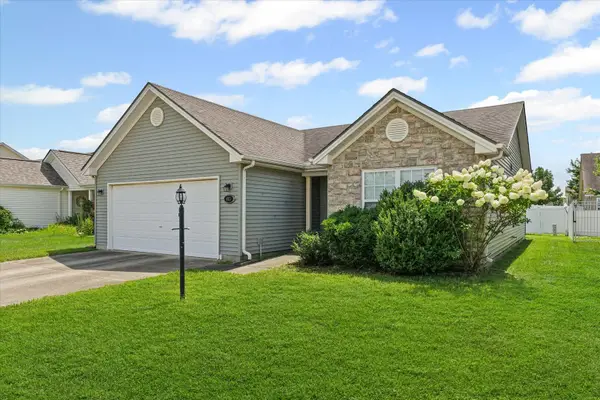 $215,000Active2 beds 2 baths1,196 sq. ft.
$215,000Active2 beds 2 baths1,196 sq. ft.615 Lauterbur Lane, Champaign, IL 61822
MLS# 12439576Listed by: RE/MAX REALTY ASSOCIATES-CHA - Open Sat, 10am to 12pmNew
 $379,900Active4 beds 4 baths2,518 sq. ft.
$379,900Active4 beds 4 baths2,518 sq. ft.2119 Galen Drive, Champaign, IL 61821
MLS# 12432097Listed by: KELLER WILLIAMS-TREC - Open Sun, 2 to 4pmNew
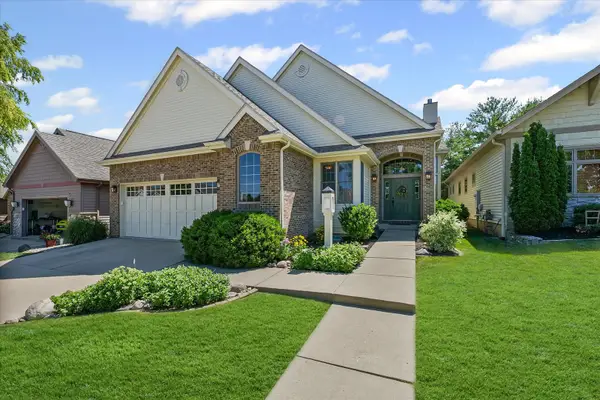 $450,000Active3 beds 3 baths2,106 sq. ft.
$450,000Active3 beds 3 baths2,106 sq. ft.2512 Prairieridge Place, Champaign, IL 61822
MLS# 12431913Listed by: KELLER WILLIAMS-TREC
