3309 Palmer Drive, Champaign, IL 61822
Local realty services provided by:Better Homes and Gardens Real Estate Connections
3309 Palmer Drive,Champaign, IL 61822
$399,900
- 3 Beds
- 3 Baths
- 1,773 sq. ft.
- Single family
- Pending
Listed by: matt difanis
Office: re/max realty associates-cha
MLS#:12412920
Source:MLSNI
Price summary
- Price:$399,900
- Price per sq. ft.:$225.55
About this home
Welcome to Legends of Champaign, where this new construction home offers peaceful water and golf course views from the back windows and the elevated back deck. Offering 1,773 finished above-grade square feet-plus an unfinished daylight basement for future expansion-this floor plan offers wide-open kitchen-dining-living space on the first floor with all three bedrooms on the second floor, two of which feature double windows with golf course views. This home offers upgraded specs to meet 2021 energy code standards, including 2x6 exterior walls with R21 insulation, R60 attic insulation, Low-E Quaker windows, high-efficiency water heater and HVAC, and air-sealed building envelope. With dramatically increased energy costs, this home delivers meaningful savings every month. The entire first floor features a durable and attractive laminate vinyl plank flooring. The kitchen is outfitted with white shaker style cabinets, a large center island with barstool seating, quartz counters, tiled backsplash, a walk-in pantry, and a GE stainless steel appliance package. The primary bedroom features an en suite bath with custom tiled shower and a huge walk-in closet. The basement offers daylight windows facing the water, and it's efficiently laid out for a future bedroom, full bathroom, and media/family/rec room. The basement is protected by two primary sump pits and pumps, plus a hydro-powered backup pump. An active radon mitigation system is also fully installed. The Legends location offers convenient proximity to all the amenities at the Carle at the Fields development (restaurants, convenience/gas, hotel, walking paths) and easy access to I-57. See HD photo gallery and 3D virtual tour!
Contact an agent
Home facts
- Year built:2025
- Listing ID #:12412920
- Added:173 day(s) ago
- Updated:December 30, 2025 at 08:52 AM
Rooms and interior
- Bedrooms:3
- Total bathrooms:3
- Full bathrooms:2
- Half bathrooms:1
- Living area:1,773 sq. ft.
Heating and cooling
- Cooling:Central Air
- Heating:Natural Gas
Structure and exterior
- Year built:2025
- Building area:1,773 sq. ft.
- Lot area:0.11 Acres
Schools
- High school:Centennial High School
- Middle school:Unit 4 Of Choice
- Elementary school:Unit 4 Of Choice
Utilities
- Water:Public
- Sewer:Public Sewer
Finances and disclosures
- Price:$399,900
- Price per sq. ft.:$225.55
- Tax amount:$10 (2023)
New listings near 3309 Palmer Drive
- New
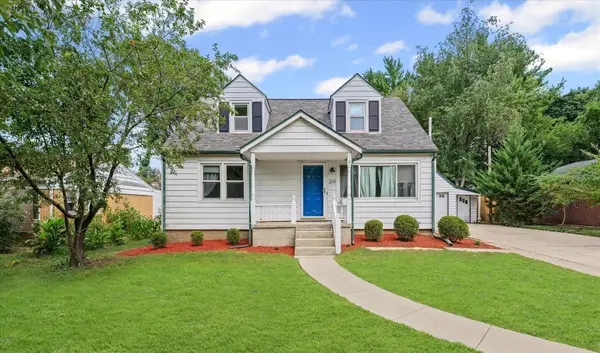 $229,900Active3 beds 2 baths1,430 sq. ft.
$229,900Active3 beds 2 baths1,430 sq. ft.314 Elmwood, Champaign, IL 61821
MLS# 12537972Listed by: LANDMARK REAL ESTATE - New
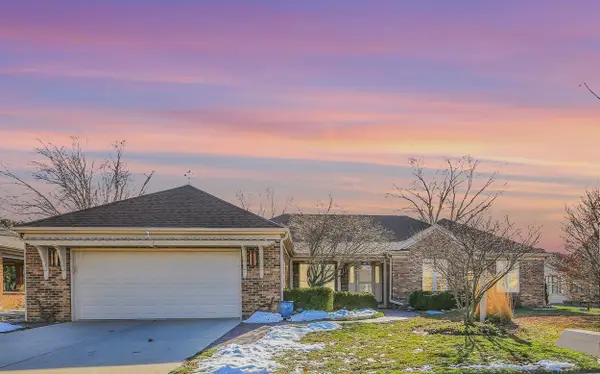 $419,900Active3 beds 3 baths2,407 sq. ft.
$419,900Active3 beds 3 baths2,407 sq. ft.1405 Old Farm Road, Champaign, IL 61821
MLS# 12530886Listed by: WARD & ASSOCIATES - New
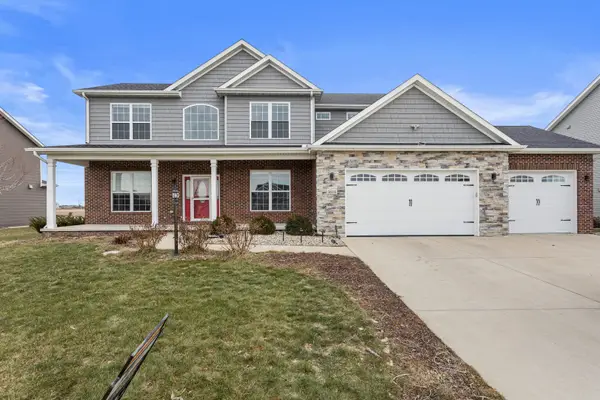 $699,000Active5 beds 4 baths4,445 sq. ft.
$699,000Active5 beds 4 baths4,445 sq. ft.3614 Freedom Boulevard, Champaign, IL 61822
MLS# 12533874Listed by: EXP REALTY-CHAMPAIGN - New
 $150,000Active3 beds 1 baths1,232 sq. ft.
$150,000Active3 beds 1 baths1,232 sq. ft.607 N James Street, Champaign, IL 61821
MLS# 12522802Listed by: REAL BROKER, LLC 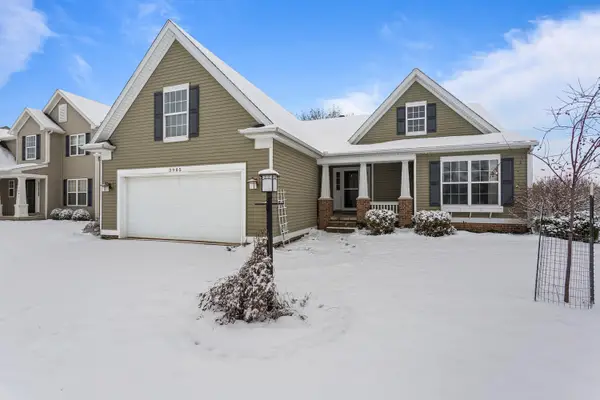 $309,900Pending3 beds 2 baths1,633 sq. ft.
$309,900Pending3 beds 2 baths1,633 sq. ft.3905 Brookfield Drive, Champaign, IL 61822
MLS# 12535015Listed by: RE/MAX REALTY ASSOCIATES-CHA $247,500Active3 beds 2 baths1,342 sq. ft.
$247,500Active3 beds 2 baths1,342 sq. ft.2005 S Prospect Avenue, Champaign, IL 61820
MLS# 12523959Listed by: REALTY SELECT ONE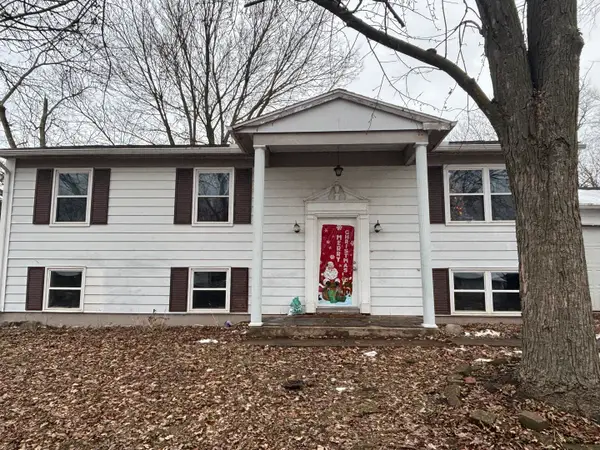 $195,000Active5 beds 2 baths1,161 sq. ft.
$195,000Active5 beds 2 baths1,161 sq. ft.901 Dogwood Drive, Champaign, IL 61821
MLS# 12530370Listed by: EXP REALTY-CHAMPAIGN $165,000Pending3 beds 2 baths2,100 sq. ft.
$165,000Pending3 beds 2 baths2,100 sq. ft.312 W White Street, Champaign, IL 61820
MLS# 12533733Listed by: TOWN & COUNTRY REALTY,LLP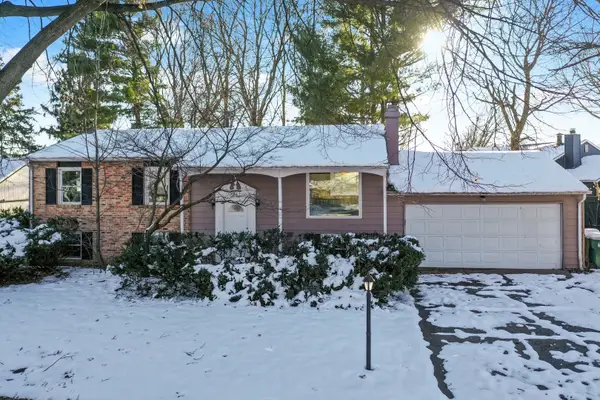 $230,000Active5 beds 2 baths2,315 sq. ft.
$230,000Active5 beds 2 baths2,315 sq. ft.3311 Brentwood Drive, Champaign, IL 61821
MLS# 12509663Listed by: BHHS CENTRAL ILLINOIS, REALTORS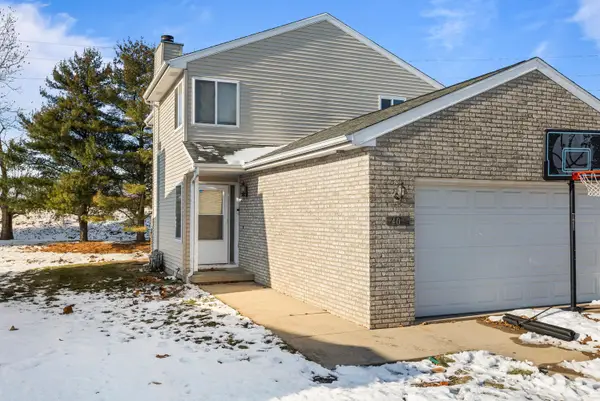 $189,900Active3 beds 3 baths1,537 sq. ft.
$189,900Active3 beds 3 baths1,537 sq. ft.409 Irvine Road #409, Champaign, IL 61822
MLS# 12531954Listed by: REAL BROKER, LLC
