3905 Boulder Ridge Drive, Champaign, IL 61822
Local realty services provided by:Better Homes and Gardens Real Estate Star Homes
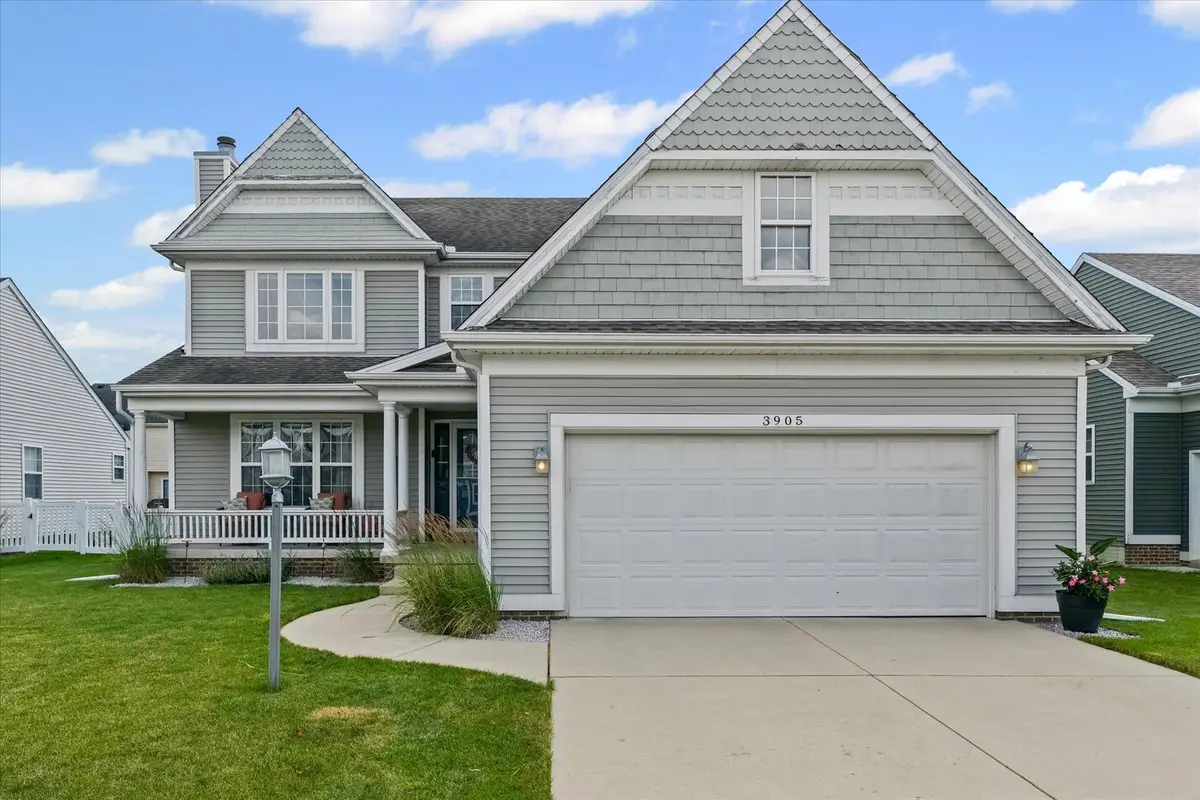
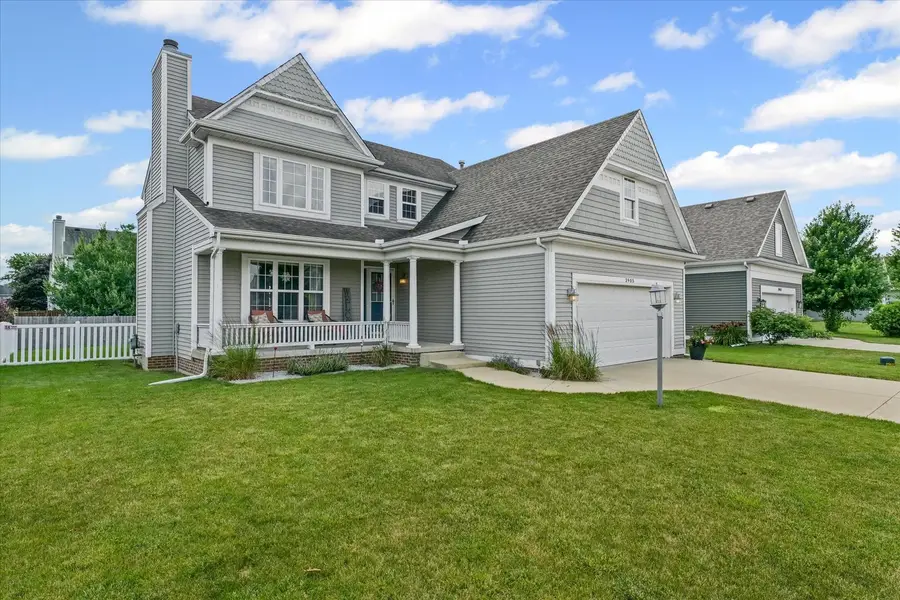
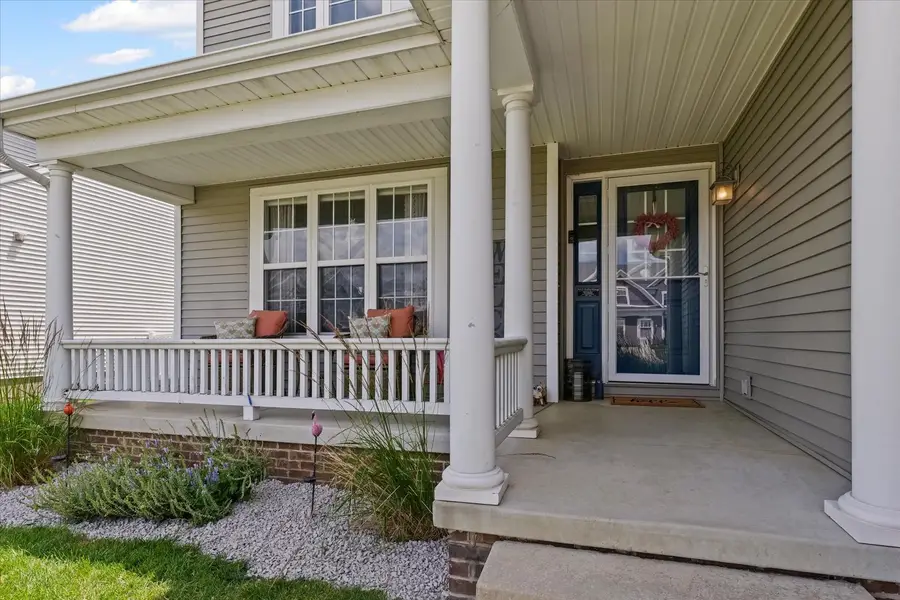
3905 Boulder Ridge Drive,Champaign, IL 61822
$319,900
- 3 Beds
- 3 Baths
- 1,988 sq. ft.
- Single family
- Pending
Listed by:erica wakeland
Office:re/max realty associates-cha
MLS#:12388450
Source:MLSNI
Price summary
- Price:$319,900
- Price per sq. ft.:$160.92
- Monthly HOA dues:$10.42
About this home
This beautiful two-story home offers the perfect blend of comfort, style, and functionality. The eat-in kitchen features rich cabinetry, generous counter space, a breakfast bar, pantry closet, and a sunlit dining area overlooking the fenced-in backyard-ideal for outdoor entertaining or peaceful relaxation. The open family room includes a gas log fireplace, and the formal dining room is accented by decorative pillars that provide a nice visual touch. Upstairs, the primary bedroom includes a walk-in closet, double sinks, a separate shower, and a soaking tub. Two additional bedrooms share a full hall bathroom, offering plenty of space for family or guests. The unfinished basement has tons of potential-perfect for a workout area, rec room, or additional living space to make your own. Located just steps away from Sunset Ridge Park, you'll enjoy convenient access to walking trails, open green space, basketball, tennis, or an outdoor picnic! This home is a must see - Schedule your showing today!
Contact an agent
Home facts
- Year built:2009
- Listing Id #:12388450
- Added:38 day(s) ago
- Updated:August 13, 2025 at 07:45 AM
Rooms and interior
- Bedrooms:3
- Total bathrooms:3
- Full bathrooms:2
- Half bathrooms:1
- Living area:1,988 sq. ft.
Heating and cooling
- Cooling:Central Air
- Heating:Forced Air, Natural Gas
Structure and exterior
- Year built:2009
- Building area:1,988 sq. ft.
Schools
- High school:Centennial High School
- Middle school:Champaign/Middle Call Unit 4 351
- Elementary school:Unit 4 Of Choice
Utilities
- Water:Public
- Sewer:Public Sewer
Finances and disclosures
- Price:$319,900
- Price per sq. ft.:$160.92
- Tax amount:$7,780 (2024)
New listings near 3905 Boulder Ridge Drive
- New
 $110,000Active2 beds 1 baths824 sq. ft.
$110,000Active2 beds 1 baths824 sq. ft.1814 Meadow Drive, Champaign, IL 61821
MLS# 12438470Listed by: PATHWAY REALTY, PLLC - New
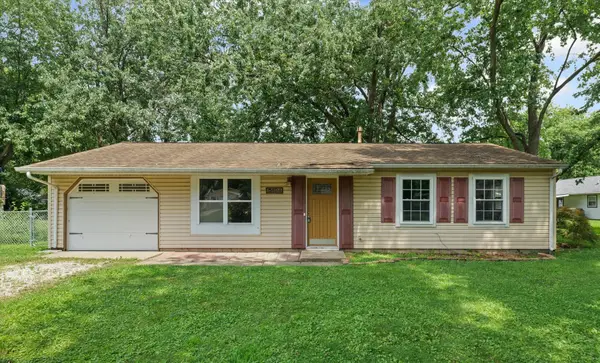 $125,000Active3 beds 1 baths919 sq. ft.
$125,000Active3 beds 1 baths919 sq. ft.3104 Kimberly Drive, Champaign, IL 61821
MLS# 12438475Listed by: PATHWAY REALTY, PLLC - New
 $259,000Active3 beds 4 baths1,765 sq. ft.
$259,000Active3 beds 4 baths1,765 sq. ft.803 Prestwick Point, Champaign, IL 61822
MLS# 12441482Listed by: BHHS CENTRAL ILLINOIS, REALTORS - Open Sun, 1 to 3pmNew
 $350,000Active3 beds 3 baths2,160 sq. ft.
$350,000Active3 beds 3 baths2,160 sq. ft.412 Krebs Drive, Champaign, IL 61822
MLS# 12439894Listed by: TRAUTMAN REAL ESTATE AGENCY & APPRAISAL LLC - Open Sun, 2 to 4pmNew
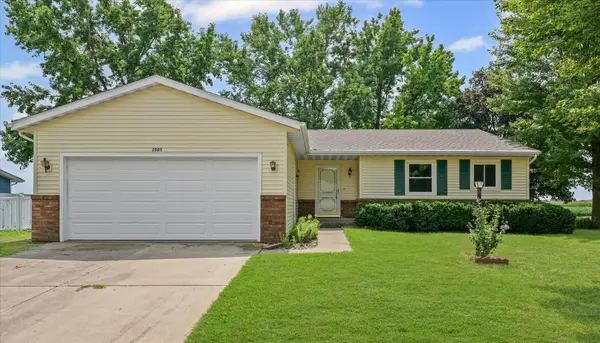 $215,000Active2 beds 2 baths1,318 sq. ft.
$215,000Active2 beds 2 baths1,318 sq. ft.2005 Kenny Avenue, Champaign, IL 61822
MLS# 12410461Listed by: RE/MAX REALTY ASSOCIATES-CHA - New
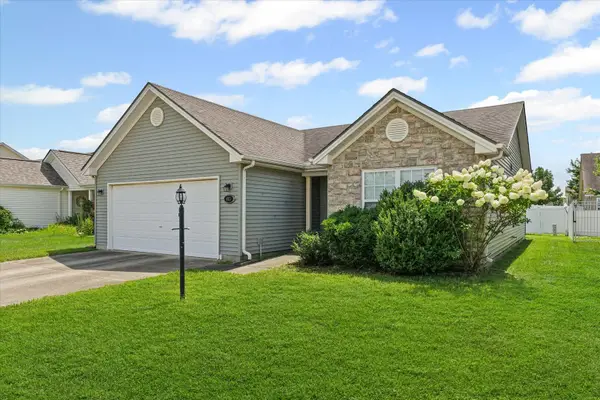 $215,000Active2 beds 2 baths1,196 sq. ft.
$215,000Active2 beds 2 baths1,196 sq. ft.615 Lauterbur Lane, Champaign, IL 61822
MLS# 12439576Listed by: RE/MAX REALTY ASSOCIATES-CHA - Open Sat, 10am to 12pmNew
 $379,900Active4 beds 4 baths2,518 sq. ft.
$379,900Active4 beds 4 baths2,518 sq. ft.2119 Galen Drive, Champaign, IL 61821
MLS# 12432097Listed by: KELLER WILLIAMS-TREC - Open Sun, 2 to 4pmNew
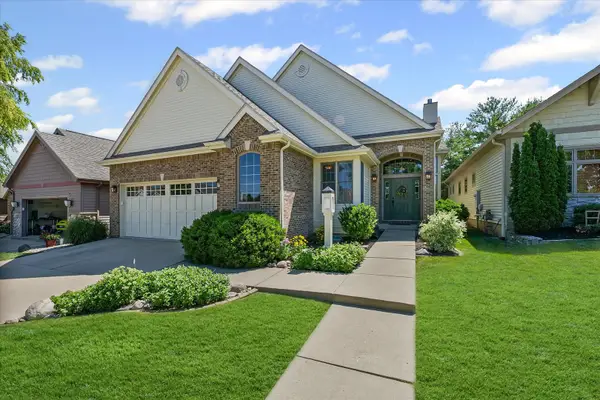 $450,000Active3 beds 3 baths2,106 sq. ft.
$450,000Active3 beds 3 baths2,106 sq. ft.2512 Prairieridge Place, Champaign, IL 61822
MLS# 12431913Listed by: KELLER WILLIAMS-TREC - New
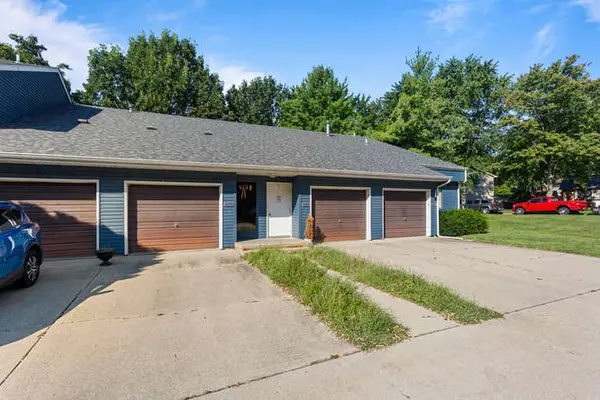 $129,900Active3 beds 2 baths1,277 sq. ft.
$129,900Active3 beds 2 baths1,277 sq. ft.2579 Clayton Boulevard #2579, Champaign, IL 61822
MLS# 12439943Listed by: RE/MAX REALTY ASSOCIATES-CHA - New
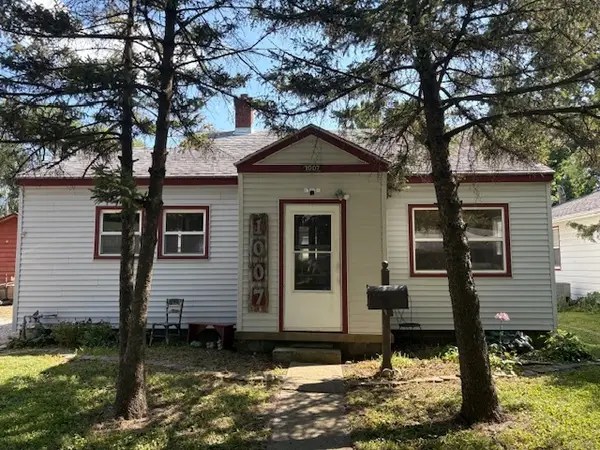 $79,900Active2 beds 1 baths769 sq. ft.
$79,900Active2 beds 1 baths769 sq. ft.1007 W Tremont Street, Champaign, IL 61821
MLS# 12442756Listed by: REAL BROKER, LLC
