4005 Pinecrest Drive, Champaign, IL 61822
Local realty services provided by:Better Homes and Gardens Real Estate Connections
4005 Pinecrest Drive,Champaign, IL 61822
$529,900
- 4 Beds
- 3 Baths
- 2,987 sq. ft.
- Single family
- Pending
Listed by: scott bechtel, michael elliott
Office: keller williams-trec
MLS#:12508136
Source:MLSNI
Price summary
- Price:$529,900
- Price per sq. ft.:$177.4
About this home
Welcome to 4005 Pinecrest Road, a beautifully updated two-story home in the sought-after Lincolnshire Fields neighborhood of Champaign. Known for its mature tree-lined streets, lower county taxes, and relaxed golf-cart-friendly lifestyle, this community offers a country-club feel with easy access to Lincolnshire Fields Country Club just minutes away. Inside, you'll find 4 spacious bedrooms, 2 and 1/2 baths, and a finished basement with plenty of storage. The kitchen is designed for entertaining, featuring a handmade, one-of-a-kind tile backsplash and an open layout that flows into the living and dining areas. The primary suite features a luxurious bath with a soaking tub, separate shower, and cozy heated floors. Enjoy outdoor living on the Trex deck with a pergola, overlooking a generous yard shaded by mature trees, or relax in the inviting three-season room. The garage even includes a dedicated space for a golf cart which is perfect for neighborhood rides. With numerous updates completed in 2020, this home combines charm, comfort, and modern convenience in one of Champaign's most desirable neighborhoods.
Contact an agent
Home facts
- Year built:1990
- Listing ID #:12508136
- Added:49 day(s) ago
- Updated:December 30, 2025 at 08:52 AM
Rooms and interior
- Bedrooms:4
- Total bathrooms:3
- Full bathrooms:2
- Half bathrooms:1
- Living area:2,987 sq. ft.
Heating and cooling
- Cooling:Central Air
- Heating:Forced Air, Natural Gas
Structure and exterior
- Roof:Asphalt
- Year built:1990
- Building area:2,987 sq. ft.
- Lot area:0.41 Acres
Schools
- High school:Centennial High School
- Middle school:Champaign/Middle Call Unit 4 351
- Elementary school:Unit 4 Of Choice
Utilities
- Water:Public
- Sewer:Public Sewer
Finances and disclosures
- Price:$529,900
- Price per sq. ft.:$177.4
- Tax amount:$10,779 (2024)
New listings near 4005 Pinecrest Drive
- New
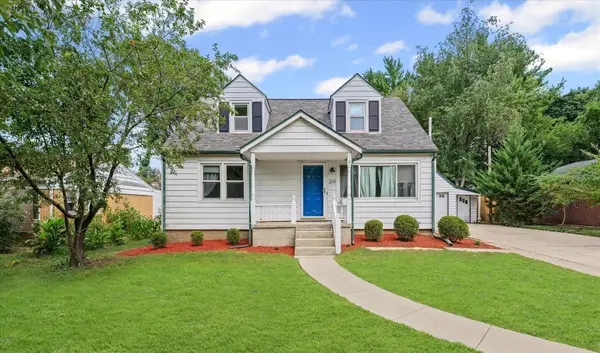 $229,900Active3 beds 2 baths1,430 sq. ft.
$229,900Active3 beds 2 baths1,430 sq. ft.314 Elmwood, Champaign, IL 61821
MLS# 12537972Listed by: LANDMARK REAL ESTATE - New
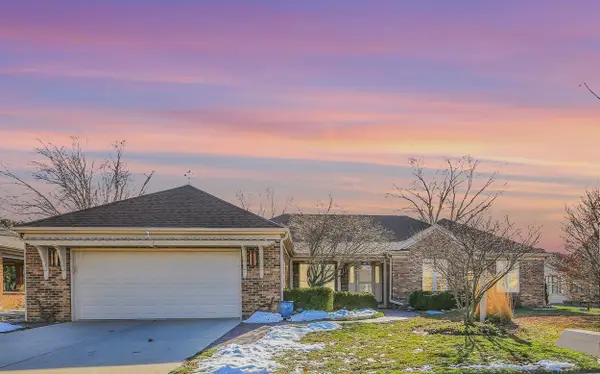 $419,900Active3 beds 3 baths2,407 sq. ft.
$419,900Active3 beds 3 baths2,407 sq. ft.1405 Old Farm Road, Champaign, IL 61821
MLS# 12530886Listed by: WARD & ASSOCIATES - New
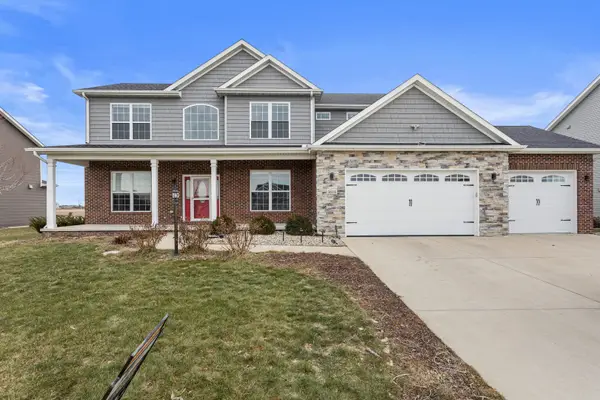 $699,000Active5 beds 4 baths4,445 sq. ft.
$699,000Active5 beds 4 baths4,445 sq. ft.3614 Freedom Boulevard, Champaign, IL 61822
MLS# 12533874Listed by: EXP REALTY-CHAMPAIGN - New
 $150,000Active3 beds 1 baths1,232 sq. ft.
$150,000Active3 beds 1 baths1,232 sq. ft.607 N James Street, Champaign, IL 61821
MLS# 12522802Listed by: REAL BROKER, LLC 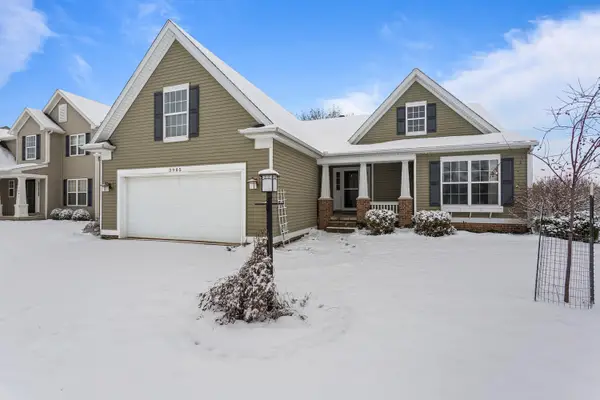 $309,900Pending3 beds 2 baths1,633 sq. ft.
$309,900Pending3 beds 2 baths1,633 sq. ft.3905 Brookfield Drive, Champaign, IL 61822
MLS# 12535015Listed by: RE/MAX REALTY ASSOCIATES-CHA $247,500Active3 beds 2 baths1,342 sq. ft.
$247,500Active3 beds 2 baths1,342 sq. ft.2005 S Prospect Avenue, Champaign, IL 61820
MLS# 12523959Listed by: REALTY SELECT ONE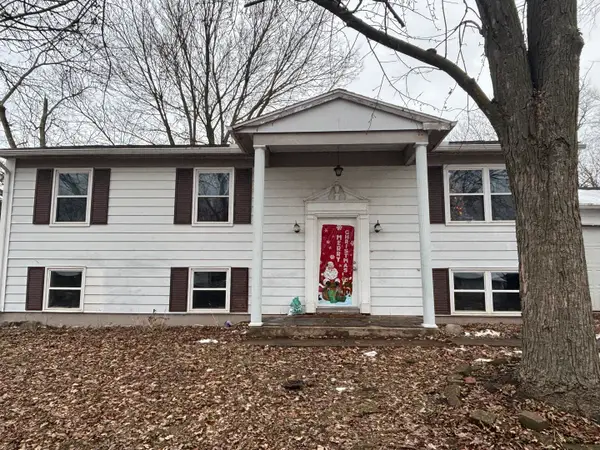 $195,000Active5 beds 2 baths1,161 sq. ft.
$195,000Active5 beds 2 baths1,161 sq. ft.901 Dogwood Drive, Champaign, IL 61821
MLS# 12530370Listed by: EXP REALTY-CHAMPAIGN $165,000Pending3 beds 2 baths2,100 sq. ft.
$165,000Pending3 beds 2 baths2,100 sq. ft.312 W White Street, Champaign, IL 61820
MLS# 12533733Listed by: TOWN & COUNTRY REALTY,LLP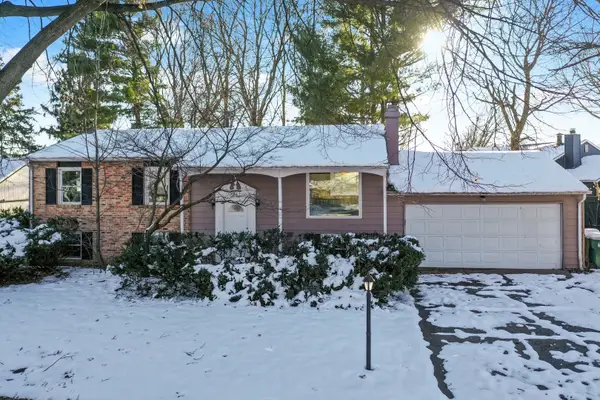 $230,000Active5 beds 2 baths2,315 sq. ft.
$230,000Active5 beds 2 baths2,315 sq. ft.3311 Brentwood Drive, Champaign, IL 61821
MLS# 12509663Listed by: BHHS CENTRAL ILLINOIS, REALTORS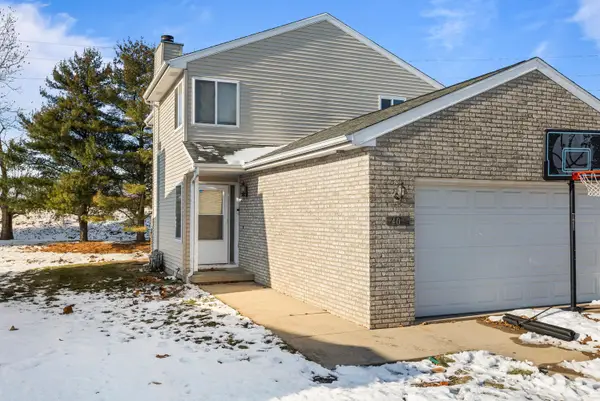 $189,900Active3 beds 3 baths1,537 sq. ft.
$189,900Active3 beds 3 baths1,537 sq. ft.409 Irvine Road #409, Champaign, IL 61822
MLS# 12531954Listed by: REAL BROKER, LLC
