4410 Southford Trace Drive, Champaign, IL 61822
Local realty services provided by:Better Homes and Gardens Real Estate Connections
Listed by:natalie nielsen
Office:pathway realty, pllc
MLS#:12364534
Source:MLSNI
Price summary
- Price:$865,000
- Price per sq. ft.:$209.8
About this home
Luxury Lakefront Living with Endless Possibilities! Welcome to this stunning 5-bedroom, 4 full and 2 half bath home, perfectly positioned to capture breathtaking lake views from its expansive two-tiered deck. Step inside and be greeted by a wall of windows that flood the great room with natural light and frame the serene waterfront setting. The spacious great room features a cozy gas fireplace flanked by custom built-in bookshelves, creating an inviting atmosphere for relaxing or entertaining. The open-concept design seamlessly flows into the showstopping kitchen-complete with granite countertops, a butcher block island, gas range with pot filler, and a generous eat-in area. A formal dining room just off the kitchen provides the perfect space for hosting family meals or special occasions. On the main level, you'll find a dedicated office space and a luxurious primary suite with private access to the deck. Upstairs, three additional bedrooms offer ample closet space and comfort for family or guests. The partially finished basement adds even more living space, an office and includes a second gas fireplace, offering the perfect spot for a family room, rec area, or future expansion. Recent updates include all-new hardwood floors, new carpet, and fresh paint throughout. The roof was replaced in 2020, and the owned solar panels provide energy efficiency and long-term savings. Hot tub works but conveyed in as is condition. This home truly has it all-space, style, updates, and unforgettable views. Come see it for yourself and imagine the possibilities!
Contact an agent
Home facts
- Year built:2003
- Listing ID #:12364534
- Added:108 day(s) ago
- Updated:September 25, 2025 at 07:28 PM
Rooms and interior
- Bedrooms:5
- Total bathrooms:6
- Full bathrooms:4
- Half bathrooms:2
- Living area:4,123 sq. ft.
Heating and cooling
- Cooling:Central Air
- Heating:Forced Air, Natural Gas
Structure and exterior
- Roof:Asphalt
- Year built:2003
- Building area:4,123 sq. ft.
- Lot area:0.46 Acres
Schools
- High school:Centennial High School
- Middle school:Champaign/Middle Call Unit 4 351
- Elementary school:Unit 4 Of Choice
Utilities
- Water:Public
- Sewer:Public Sewer
Finances and disclosures
- Price:$865,000
- Price per sq. ft.:$209.8
- Tax amount:$21,448 (2024)
New listings near 4410 Southford Trace Drive
- New
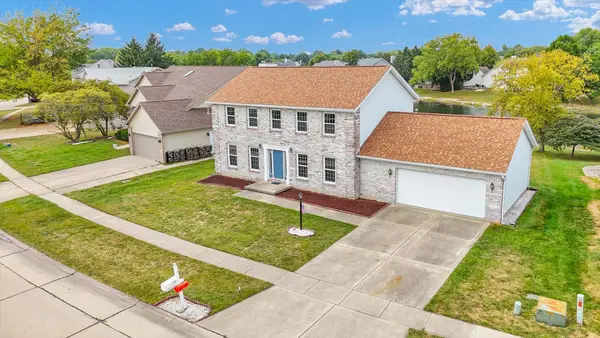 $360,000Active4 beds 3 baths2,294 sq. ft.
$360,000Active4 beds 3 baths2,294 sq. ft.1505 Casselbury Lane, Champaign, IL 61822
MLS# 12432956Listed by: RE/MAX REALTY ASSOCIATES-CHA - New
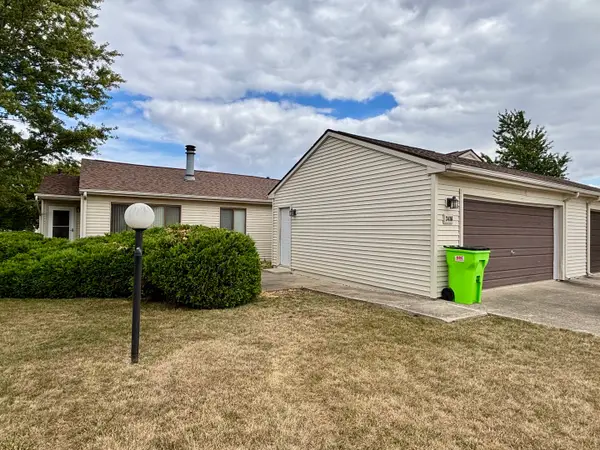 $135,000Active2 beds 1 baths889 sq. ft.
$135,000Active2 beds 1 baths889 sq. ft.2416 Heritage Drive, Champaign, IL 61822
MLS# 12477901Listed by: COLDWELL BANKER R.E. GROUP - New
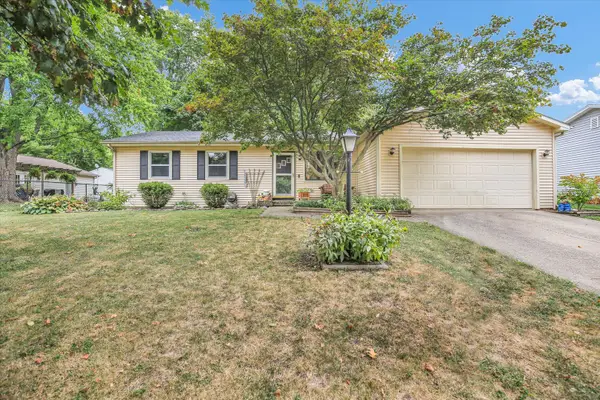 $230,000Active3 beds 2 baths1,319 sq. ft.
$230,000Active3 beds 2 baths1,319 sq. ft.1904 Scottsdale Drive, Champaign, IL 61821
MLS# 12467178Listed by: COLDWELL BANKER R.E. GROUP - Open Sun, 1 to 3pmNew
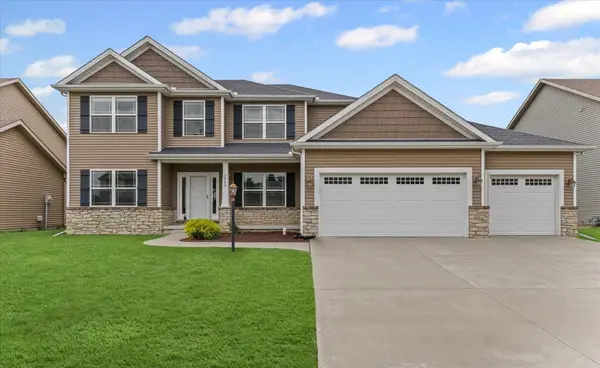 $529,000Active5 beds 4 baths2,514 sq. ft.
$529,000Active5 beds 4 baths2,514 sq. ft.2009 Savanna Drive, Champaign, IL 61822
MLS# 12472993Listed by: KELLER WILLIAMS-TREC - New
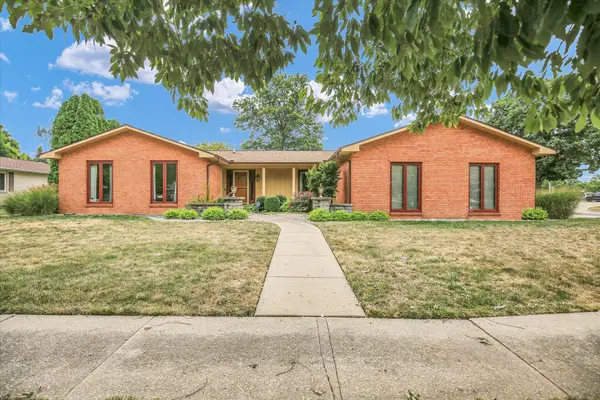 $315,000Active4 beds 2 baths1,911 sq. ft.
$315,000Active4 beds 2 baths1,911 sq. ft.1103 Ross Drive, Champaign, IL 61821
MLS# 12471992Listed by: KELLER WILLIAMS-TREC - Open Sun, 1 to 3pmNew
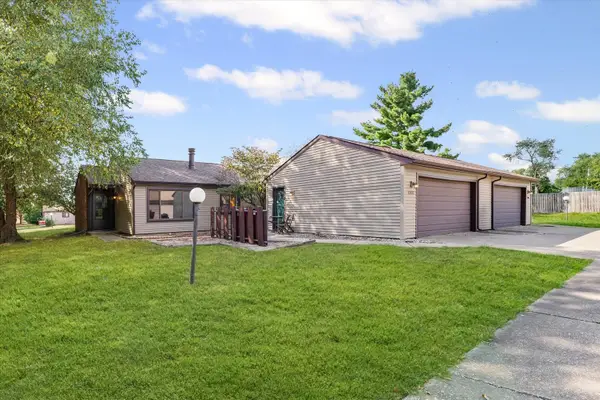 $132,000Active2 beds 1 baths886 sq. ft.
$132,000Active2 beds 1 baths886 sq. ft.2702 Heritage Drive #2702, Champaign, IL 61822
MLS# 12474659Listed by: RE/MAX REALTY ASSOCIATES-CHA - New
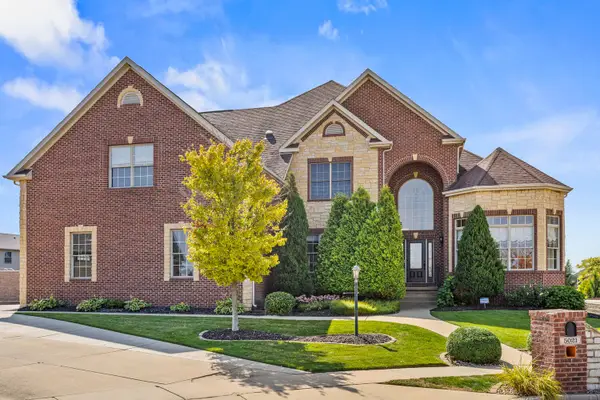 $995,000Active6 beds 5 baths4,659 sq. ft.
$995,000Active6 beds 5 baths4,659 sq. ft.5021 Chestnut Grove Drive, Champaign, IL 61822
MLS# 12450745Listed by: REAL BROKER, LLC 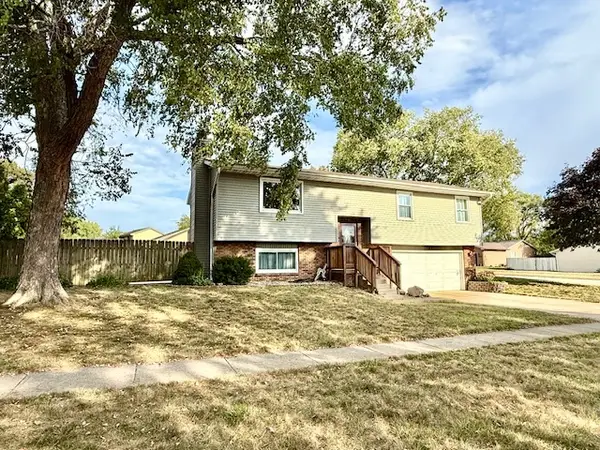 $250,000Pending3 beds 3 baths1,824 sq. ft.
$250,000Pending3 beds 3 baths1,824 sq. ft.702 Pomona Drive, Champaign, IL 61822
MLS# 12448559Listed by: COLDWELL BANKER R.E. GROUP- New
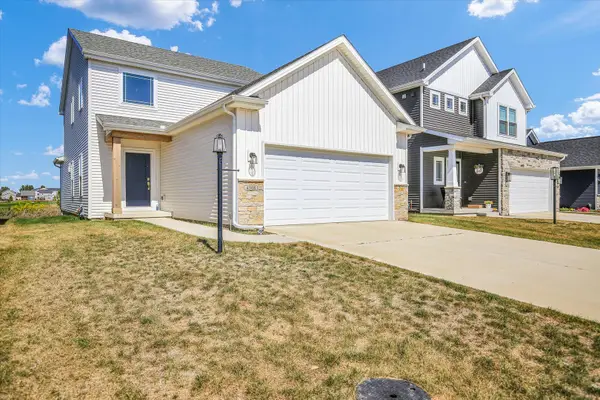 $415,000Active3 beds 3 baths1,873 sq. ft.
$415,000Active3 beds 3 baths1,873 sq. ft.4508 Legends Drive, Champaign, IL 61822
MLS# 12460221Listed by: COLDWELL BANKER R.E. GROUP - New
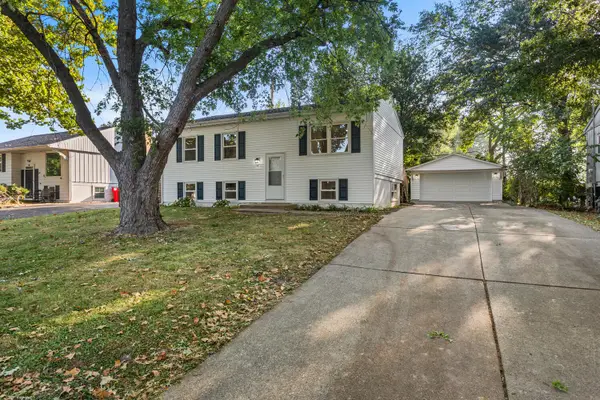 $259,999Active4 beds 2 baths929 sq. ft.
$259,999Active4 beds 2 baths929 sq. ft.806 Scottsdale Drive, Champaign, IL 61821
MLS# 12477473Listed by: TAYLOR REALTY ASSOCIATES
