4812 Oakdale Drive, Champaign, IL 61822
Local realty services provided by:Better Homes and Gardens Real Estate Connections
4812 Oakdale Drive,Champaign, IL 61822
$654,900
- 5 Beds
- 4 Baths
- 2,741 sq. ft.
- Single family
- Active
Listed by: kevin piao
Office: coldwell banker r.e. group
MLS#:12159178
Source:MLSNI
Price summary
- Price:$654,900
- Price per sq. ft.:$238.93
- Monthly HOA dues:$33.33
About this home
Welcome to your new home located in the prestigious Trails at Abbey Fields Subdivision! A newly built gem in 2021 that combines modern amenities with over 3500 sq.ft living space plus park views. As you step through the cozy covered porch, you're immediately greeted by a two-story foyer. All-white interior that creates a bright, airy atmosphere throughout. To your right, you'll find an office with French door, perfect for remote work, or a quiet reading space. Open-plan living and dining areas with hardwood flooring directly overlooks a park. The heart of this home is its clean & bright kitchen, featuring a large quartz countertop island, stainless steel appliances, soft close drawers/cabinets, providing plenty of storage space to keep everything organized for daily cooking. Off of the garage entry is a large mud-room with a closet, just an additional storage space for your convenience. The upper level is complete with a master bedroom, en-suite bathroom featuring separate vanity, fully tiled shower and large walk-in closet. 3 additional generous sized bedrooms along with another full bath and laundry room. Enjoy entertainment and recreation in the warm, carpeted finished basement with 5th bedroom and 3rd full bath. A private backyard is perfect for barbecues, morning coffee, or evening relaxation. This home is just waiting for you to begin making your own memories!
Contact an agent
Home facts
- Year built:2021
- Listing ID #:12159178
- Added:476 day(s) ago
- Updated:February 12, 2026 at 08:28 PM
Rooms and interior
- Bedrooms:5
- Total bathrooms:4
- Full bathrooms:3
- Half bathrooms:1
- Living area:2,741 sq. ft.
Heating and cooling
- Cooling:Central Air
- Heating:Forced Air, Natural Gas
Structure and exterior
- Year built:2021
- Building area:2,741 sq. ft.
Schools
- High school:Centennial High School
- Middle school:Unit 4 Of Choice
- Elementary school:Unit 4 Of Choice
Utilities
- Water:Public
- Sewer:Public Sewer
Finances and disclosures
- Price:$654,900
- Price per sq. ft.:$238.93
- Tax amount:$15,507 (2023)
New listings near 4812 Oakdale Drive
- New
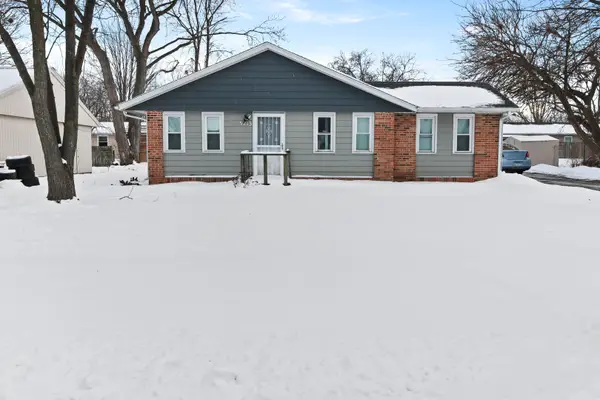 $154,900Active3 beds 1 baths1,069 sq. ft.
$154,900Active3 beds 1 baths1,069 sq. ft.Address Withheld By Seller, Champaign, IL 61821
MLS# 12546515Listed by: LIVE REAL ESTATE GROUP - Open Sun, 2 to 4pmNew
 $180,000Active3 beds 2 baths1,261 sq. ft.
$180,000Active3 beds 2 baths1,261 sq. ft.20 Colony West Drive, Champaign, IL 61820
MLS# 12564126Listed by: KELLER WILLIAMS-TREC - New
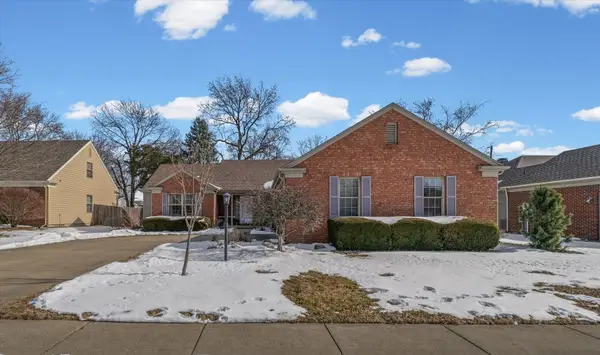 $420,000Active3 beds 2 baths1,849 sq. ft.
$420,000Active3 beds 2 baths1,849 sq. ft.1722 Lakeside Drive, Champaign, IL 61821
MLS# 12539822Listed by: KELLER WILLIAMS-TREC - New
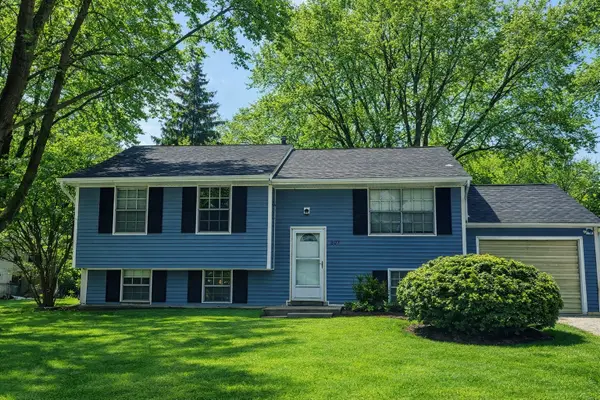 $225,000Active4 beds 2 baths1,906 sq. ft.
$225,000Active4 beds 2 baths1,906 sq. ft.807 Oakcrest Drive, Champaign, IL 61821
MLS# 12561084Listed by: COLDWELL BANKER R.E. GROUP - Open Sun, 2 to 4pmNew
 $227,500Active3 beds 2 baths1,519 sq. ft.
$227,500Active3 beds 2 baths1,519 sq. ft.608 Pomona Drive, Champaign, IL 61822
MLS# 12541663Listed by: COLDWELL BANKER R.E. GROUP  $259,900Pending3 beds 2 baths1,723 sq. ft.
$259,900Pending3 beds 2 baths1,723 sq. ft.2218 S Mattis Avenue, Champaign, IL 61821
MLS# 12531663Listed by: COLDWELL BANKER R.E. GROUP- New
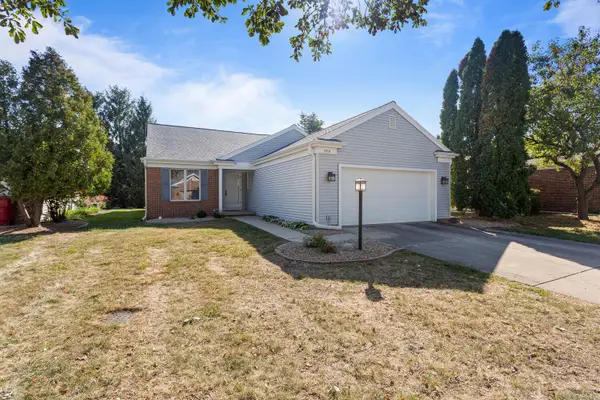 $317,500Active3 beds 2 baths1,679 sq. ft.
$317,500Active3 beds 2 baths1,679 sq. ft.2410 Stillwater Drive, Champaign, IL 61821
MLS# 12557588Listed by: REALTY SELECT ONE 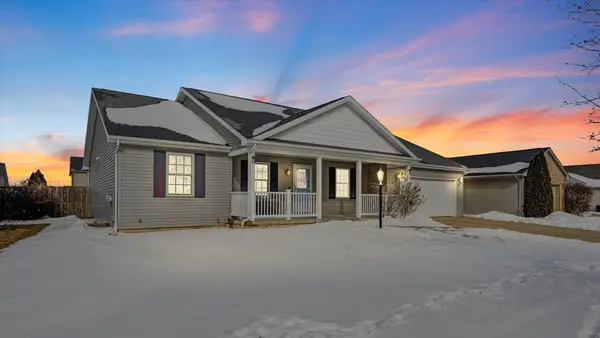 $379,900Pending3 beds 3 baths1,659 sq. ft.
$379,900Pending3 beds 3 baths1,659 sq. ft.621 Sedgegrass Drive, Champaign, IL 61822
MLS# 12561793Listed by: KELLER WILLIAMS-TREC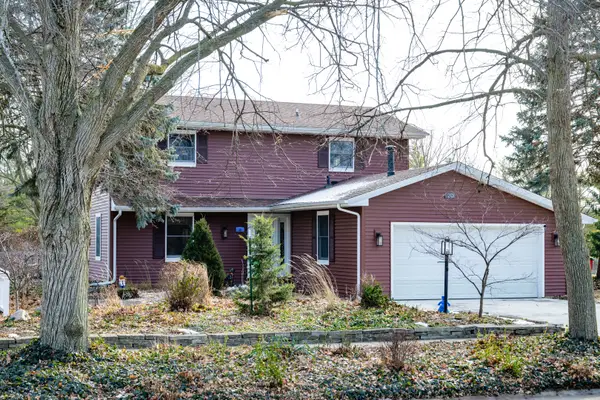 $349,900Pending3 beds 3 baths2,135 sq. ft.
$349,900Pending3 beds 3 baths2,135 sq. ft.20 Ashley Lane, Champaign, IL 61820
MLS# 12548852Listed by: RE/MAX REALTY ASSOCIATES-CHA- New
 $103,000Active2 beds 1 baths834 sq. ft.
$103,000Active2 beds 1 baths834 sq. ft.1901 Melrose Drive #B, Champaign, IL 61820
MLS# 12553159Listed by: COLDWELL BANKER R.E. GROUP

