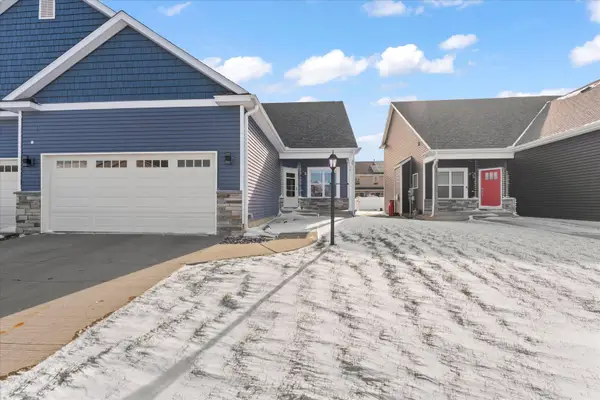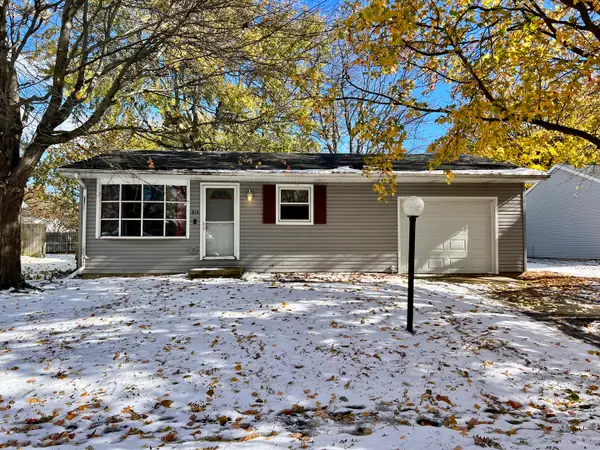627 Sedgegrass Drive, Champaign, IL 61822
Local realty services provided by:Better Homes and Gardens Real Estate Star Homes
627 Sedgegrass Drive,Champaign, IL 61822
$300,000
- 3 Beds
- 2 Baths
- - sq. ft.
- Single family
- Sold
Listed by: eric porter
Office: the real estate group,inc
MLS#:12435406
Source:MLSNI
Sorry, we are unable to map this address
Price summary
- Price:$300,000
- Monthly HOA dues:$11.67
About this home
Sawgrass sub sprawling ranch home with Sunroom! From the moment you step in the front door you will know this should be your forever home. Vaulted ceilings in the family room allows tons of light from the windows and such an airy space that includes a warm Fireplace for those cooler fall evenings. Step over to the dining area and Kitchen that is set up for maximum family activities and baking! Tons of Cabinets and counterspace for spreading out all the food, beverages, baking trays etc that includes a full sitting bar and a ceramic tiled backsplash to set off the space very upscale. While you are there, roll over to the Sunroom with another Vaulted ceiling and tons of glass, screens and beautiful views of the Fenced in backyard!! What a treat after a long day at work or for morning coffee! At the other end of the home is the Primary bedroom with full bath, Vaulted ceilings and spacious walk in closet! 2 additional bedroom with plenty of space and sunshine complete the home. Dont miss the 2 car garage with plenty of space for your cars, storage or hobbies. This is one you do not want to miss!! New Floors 2023, New Roof 2021, New Refrigerator & Microwave 2025
Contact an agent
Home facts
- Year built:2007
- Listing ID #:12435406
- Added:95 day(s) ago
- Updated:November 14, 2025 at 08:42 PM
Rooms and interior
- Bedrooms:3
- Total bathrooms:2
- Full bathrooms:2
Heating and cooling
- Cooling:Central Air
- Heating:Natural Gas
Structure and exterior
- Year built:2007
Schools
- High school:Centennial High School
- Middle school:Champaign/Middle Call Unit 4 351
- Elementary school:Unit 4 Of Choice
Utilities
- Water:Public
- Sewer:Public Sewer
Finances and disclosures
- Price:$300,000
- Tax amount:$6,325 (2024)
New listings near 627 Sedgegrass Drive
- New
 $305,000Active6 beds 4 baths2,597 sq. ft.
$305,000Active6 beds 4 baths2,597 sq. ft.1109 W Kirby Avenue, Champaign, IL 61821
MLS# 12514921Listed by: TAYLOR REALTY ASSOCIATES - New
 $194,900Active3 beds 1 baths925 sq. ft.
$194,900Active3 beds 1 baths925 sq. ft.2808 Carrelton Drive, Champaign, IL 61821
MLS# 12383745Listed by: CHAMPAIGN COUNTY REALTY - Open Sun, 2 to 4pmNew
 $192,500Active4 beds 1 baths1,479 sq. ft.
$192,500Active4 beds 1 baths1,479 sq. ft.3334 Ridgewood Drive, Champaign, IL 61821
MLS# 12452066Listed by: THE REAL ESTATE GROUP,INC  $305,000Pending4 beds 4 baths1,696 sq. ft.
$305,000Pending4 beds 4 baths1,696 sq. ft.3411 Boulder Ridge Drive, Champaign, IL 61822
MLS# 12506583Listed by: TAYLOR REALTY ASSOCIATES- Open Sun, 2 to 4pmNew
 $199,900Active3 beds 2 baths1,025 sq. ft.
$199,900Active3 beds 2 baths1,025 sq. ft.614 Creve Coeur Drive, Champaign, IL 61822
MLS# 12510786Listed by: RYAN DALLAS REAL ESTATE - Open Sun, 2 to 4pmNew
 $589,900Active3 beds 3 baths2,350 sq. ft.
$589,900Active3 beds 3 baths2,350 sq. ft.5006 Chestnut Grove Drive, Champaign, IL 61822
MLS# 12513674Listed by: RYAN DALLAS REAL ESTATE - New
 $75,000Active3 beds 1 baths1,120 sq. ft.
$75,000Active3 beds 1 baths1,120 sq. ft.1204 Garden Hills Drive, Champaign, IL 61821
MLS# 12516625Listed by: REALTY SELECT ONE - New
 $244,000Active3 beds 2 baths1,582 sq. ft.
$244,000Active3 beds 2 baths1,582 sq. ft.1504 Greyrock Lane, Champaign, IL 61822
MLS# 12516422Listed by: HOLDREN & ASSOCIATES, INC. - Open Sun, 2 to 4pmNew
 $325,000Active3 beds 3 baths2,261 sq. ft.
$325,000Active3 beds 3 baths2,261 sq. ft.3911 Wild Flower Drive, Champaign, IL 61822
MLS# 12502080Listed by: KELLER WILLIAMS-TREC - New
 $274,500Active3 beds 2 baths1,460 sq. ft.
$274,500Active3 beds 2 baths1,460 sq. ft.311 Van Doren Street, Champaign, IL 61820
MLS# 12514972Listed by: GREEN STREET REALTY
