24519 S Edwin Drive, Channahon, IL 60410
Local realty services provided by:Better Homes and Gardens Real Estate Star Homes
24519 S Edwin Drive,Channahon, IL 60410
$325,000
- 3 Beds
- 3 Baths
- 1,504 sq. ft.
- Single family
- Active
Listed by:sarah toso
Office:re/max ultimate professionals
MLS#:12458412
Source:MLSNI
Price summary
- Price:$325,000
- Price per sq. ft.:$216.09
About this home
Get ready to fall in love! This highly updated and charming ranch home with a large yard overlooks an expansive open space, providing you the perfect non-obstructed backdrop! Once inside, the care and many updates stand out, starting with the family room that was recently painted. The large family room flows into the kitchen, making for easy entertainment access! Enjoy prepping and cooking in the many spaces this kitchen provides with an abundance of newer cabinetry with pull out drawers, huge island, and granite countertops. Continue down the hall and find the spacious master bedroom complete with a private fully remodeled bathroom! The 2 additional generously sized bedrooms sit next to another updated full bathroom! Large laundry room is conveniently located near the kitchen and provides secondary access to the exterior, which will not disappoint! Fully fenced yard with several areas to entertain, along with a newer HEATED pool and lounging deck to relax and enjoy the summer days. 2 car garage with cabinetry. Located on a quiet tree tree-lined street! Award-winning school districts. Truly move-in ready!
Contact an agent
Home facts
- Year built:1990
- Listing ID #:12458412
- Added:5 day(s) ago
- Updated:September 03, 2025 at 10:45 AM
Rooms and interior
- Bedrooms:3
- Total bathrooms:3
- Full bathrooms:2
- Half bathrooms:1
- Living area:1,504 sq. ft.
Heating and cooling
- Cooling:Central Air
- Heating:Natural Gas
Structure and exterior
- Roof:Asphalt
- Year built:1990
- Building area:1,504 sq. ft.
Schools
- High school:Minooka Community High School
Utilities
- Water:Public
Finances and disclosures
- Price:$325,000
- Price per sq. ft.:$216.09
- Tax amount:$6,361 (2023)
New listings near 24519 S Edwin Drive
- New
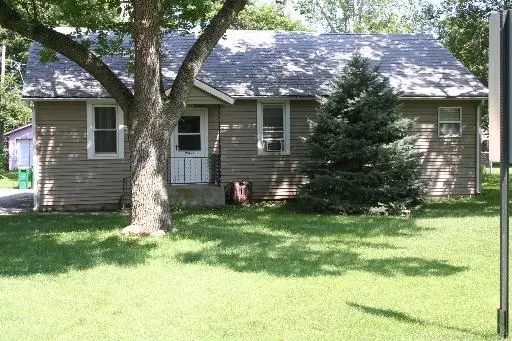 $150,000Active4 beds 2 baths1,312 sq. ft.
$150,000Active4 beds 2 baths1,312 sq. ft.25127 S Tryon Street, Channahon, IL 60410
MLS# 12459821Listed by: SPRING REALTY - New
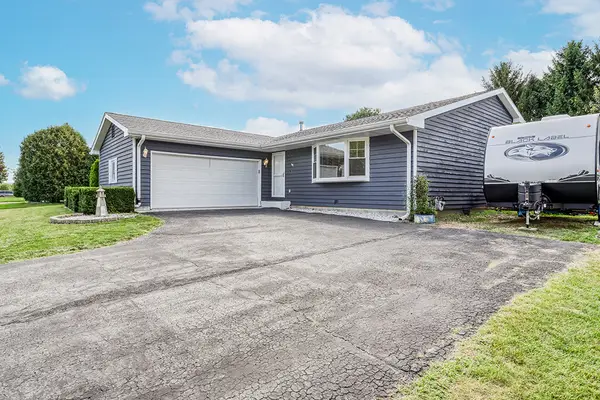 $369,963Active3 beds 2 baths1,764 sq. ft.
$369,963Active3 beds 2 baths1,764 sq. ft.24241 W Hummingbird Drive, Channahon, IL 60410
MLS# 12449265Listed by: CROSSTOWN REALTORS, INC. - New
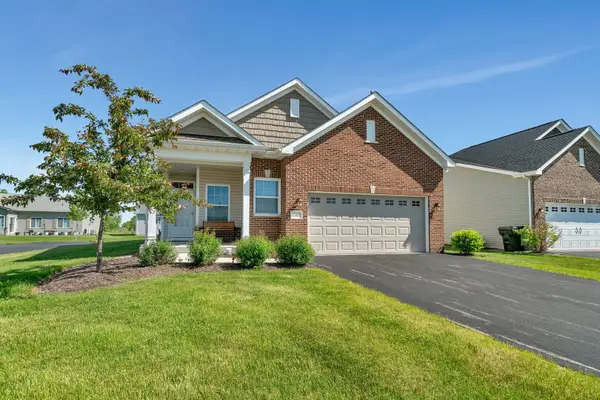 $385,900Active2 beds 3 baths1,467 sq. ft.
$385,900Active2 beds 3 baths1,467 sq. ft.25626 S Geraldine Court, Channahon, IL 60410
MLS# 12458821Listed by: HOMESMART REALTY GROUP - New
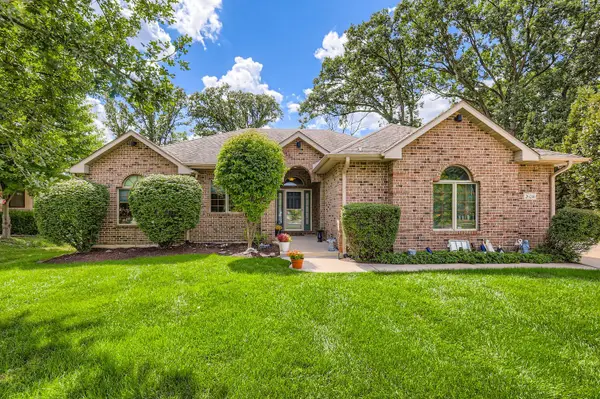 $525,000Active4 beds 3 baths2,122 sq. ft.
$525,000Active4 beds 3 baths2,122 sq. ft.26241 W Overland Court, Channahon, IL 60410
MLS# 12454161Listed by: NEXT HOME CROSSROADS - New
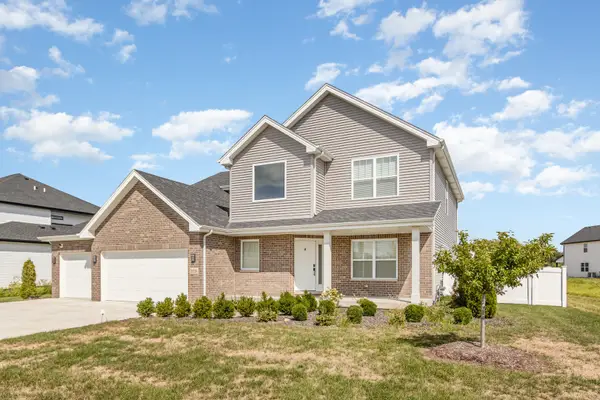 $750,000Active4 beds 4 baths4,300 sq. ft.
$750,000Active4 beds 4 baths4,300 sq. ft.26526 S Justin Drive, Channahon, IL 60410
MLS# 12455482Listed by: KELLER WILLIAMS INFINITY - New
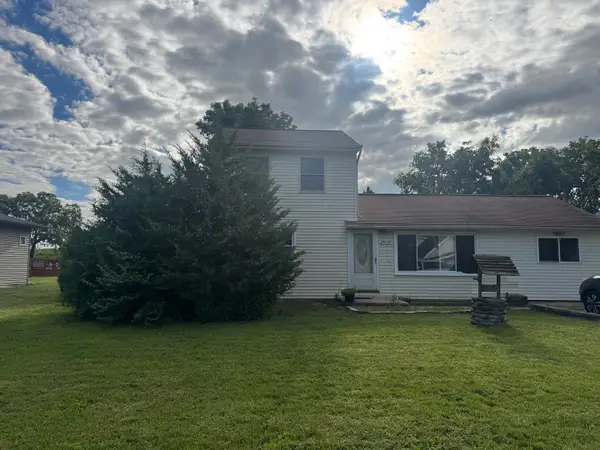 $259,900Active2 beds 1 baths1,564 sq. ft.
$259,900Active2 beds 1 baths1,564 sq. ft.25055 S Center Street, Channahon, IL 60410
MLS# 12456033Listed by: LISTING LEADERS NORTHWEST 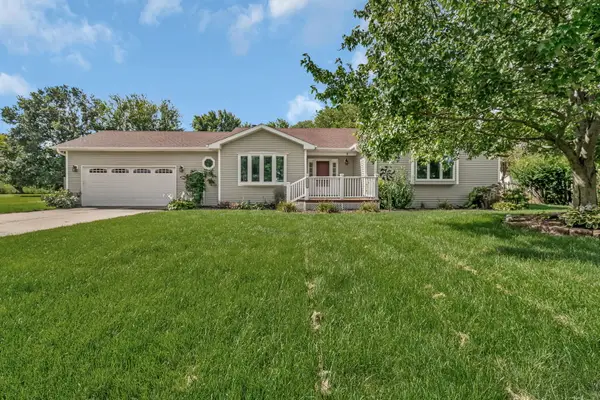 $349,900Pending4 beds 3 baths1,579 sq. ft.
$349,900Pending4 beds 3 baths1,579 sq. ft.24635 S Alessio Court, Channahon, IL 60410
MLS# 12429655Listed by: NEXTHOME SELECT REALTY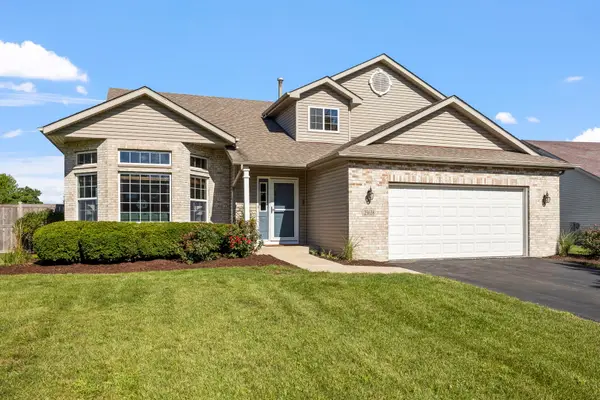 $369,900Pending3 beds 3 baths2,103 sq. ft.
$369,900Pending3 beds 3 baths2,103 sq. ft.25638 S Fieldstone Court, Channahon, IL 60410
MLS# 12453505Listed by: @PROPERTIES CHRISTIE'S INTERNATIONAL REAL ESTATE- New
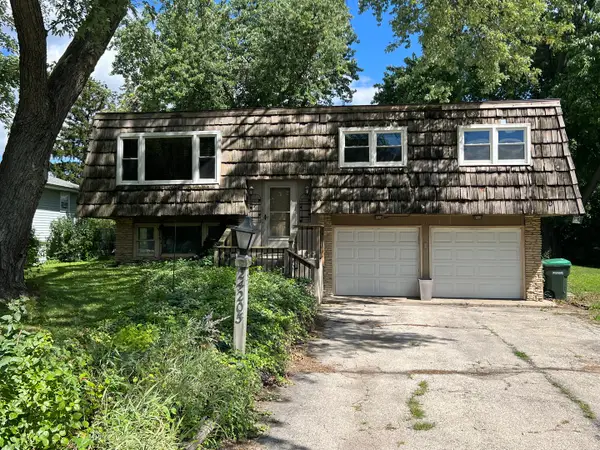 $250,000Active3 beds 1 baths1,712 sq. ft.
$250,000Active3 beds 1 baths1,712 sq. ft.24205 S Edwin Drive, Channahon, IL 60410
MLS# 12455414Listed by: SPRING REALTY
