25308 S Mallard Drive, Channahon, IL 60410
Local realty services provided by:Better Homes and Gardens Real Estate Connections
25308 S Mallard Drive,Channahon, IL 60410
$429,900
- 4 Beds
- 3 Baths
- 2,495 sq. ft.
- Single family
- Active
Listed by: mary derman, kristen quinn
Office: keller williams preferred rlty
MLS#:12513278
Source:MLSNI
Price summary
- Price:$429,900
- Price per sq. ft.:$172.3
- Monthly HOA dues:$20.83
About this home
Step into the perfect blend of comfort and space at 25308 S Mallard Dr in Channahon, where this generous single-family home is thoughtfully designed for growing families ready to upsize. With 4 spacious bedrooms and 2.5 bathrooms, this 2,495 sq ft residence offers ample room to live, gather, and make lasting memories-providing the flexibility and comfort that today's busy households value most. Inside, the flowing layout welcomes you with sun-filled living and entertaining spaces. Each bedroom promises quiet retreat while the primary suite delivers the privacy and functionality you crave. Host family game nights or celebrate milestones in the airy central living area, with easy access to a kitchen that can handle everything from weekday meals to festive holiday feasts. Large windows fill the home with natural light, creating an inviting atmosphere year-round. Built-in solar panels with 3 back-up batteries along with an EV charging station offer energy efficiency, smart savings, and the satisfaction of eco-conscious living that fits seamlessly into your family's daily routine. Sitting on a generous 1,000 sq ft lot, the backyard is a private haven ready for every season. Imagine evenings under the gazebo-perfect for laid-back barbecues, birthday parties, or simply relaxing while the kids play in the fully fenced yard. Whether you envision a garden, outdoor games, or room for pets, this outdoor space adapts to your evolving needs with ease. Come experience the potential of a home designed to grow with you. Schedule your private tour today and see how life can flourish at 25308 S Mallard Dr.
Contact an agent
Home facts
- Year built:2005
- Listing ID #:12513278
- Added:3 day(s) ago
- Updated:November 11, 2025 at 12:01 PM
Rooms and interior
- Bedrooms:4
- Total bathrooms:3
- Full bathrooms:2
- Half bathrooms:1
- Living area:2,495 sq. ft.
Heating and cooling
- Cooling:Central Air
- Heating:Natural Gas
Structure and exterior
- Roof:Asphalt
- Year built:2005
- Building area:2,495 sq. ft.
Schools
- High school:Minooka Community High School
Utilities
- Water:Public
- Sewer:Public Sewer
Finances and disclosures
- Price:$429,900
- Price per sq. ft.:$172.3
- Tax amount:$8,341 (2023)
New listings near 25308 S Mallard Drive
- New
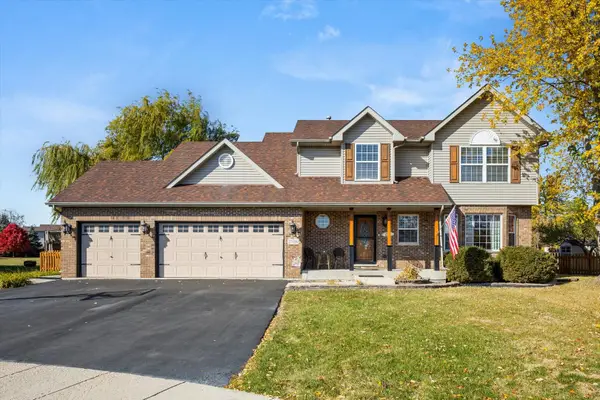 $390,000Active4 beds 3 baths2,460 sq. ft.
$390,000Active4 beds 3 baths2,460 sq. ft.27456 W Fawn Lake Court, Channahon, IL 60410
MLS# 12513947Listed by: CENTURY 21 CIRCLE - New
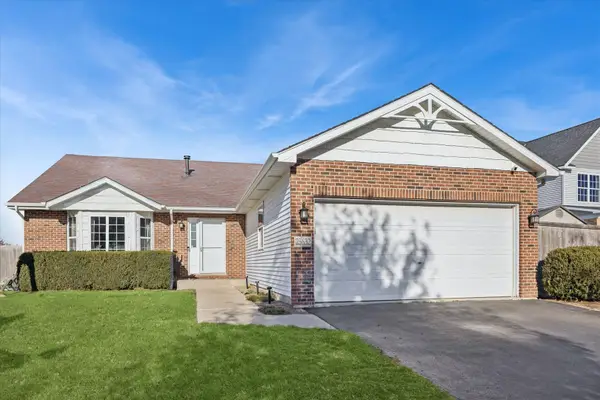 $369,900Active4 beds 2 baths2,150 sq. ft.
$369,900Active4 beds 2 baths2,150 sq. ft.25632 S Fieldstone Court, Channahon, IL 60410
MLS# 12513217Listed by: @PROPERTIES CHRISTIE'S INTERNATIONAL REAL ESTATE - New
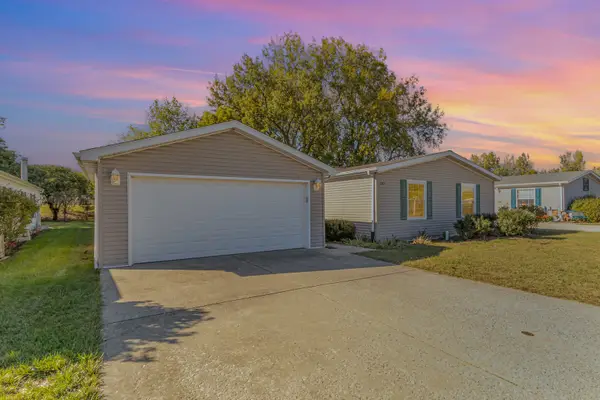 $120,000Active3 beds 2 baths
$120,000Active3 beds 2 baths22426 S Remington Drive, Channahon, IL 60410
MLS# 12494466Listed by: COLDWELL BANKER REAL ESTATE GROUP - New
 $339,900Active4 beds 2 baths2,082 sq. ft.
$339,900Active4 beds 2 baths2,082 sq. ft.25719 S Cobblestone Lane, Channahon, IL 60410
MLS# 12511897Listed by: CENTURY 21 COLEMAN-HORNSBY - New
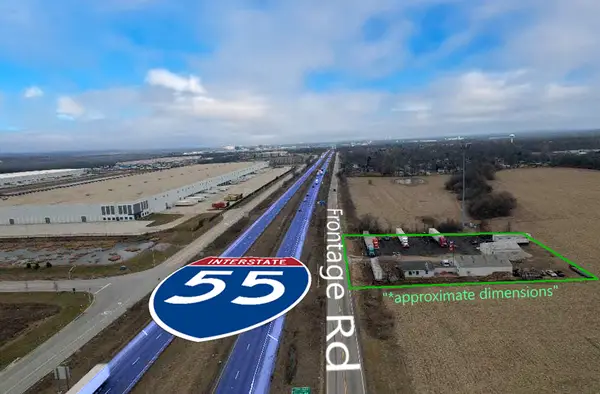 $799,000Active1 Acres
$799,000Active1 Acres23906 S Frontage Road, Channahon, IL 60410
MLS# 12511319Listed by: PILLAR REALTOR LLC - New
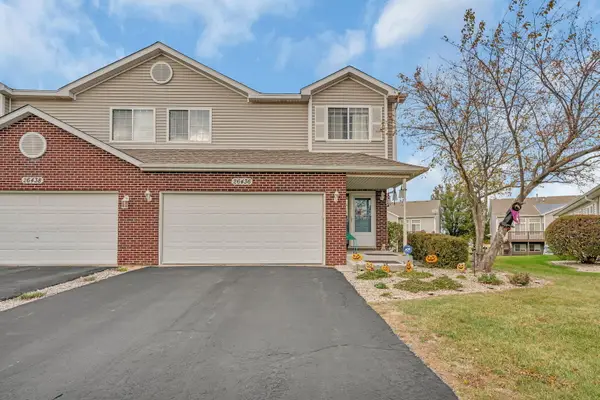 $293,000Active3 beds 2 baths989 sq. ft.
$293,000Active3 beds 2 baths989 sq. ft.26436 W Spur Court, Channahon, IL 60410
MLS# 12502164Listed by: GOGGIN REAL ESTATE LLC - New
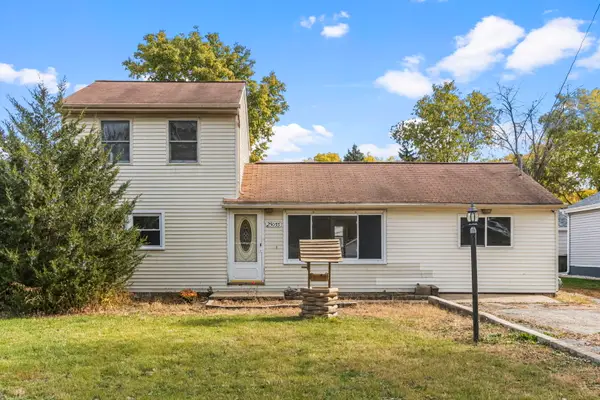 $189,000Active2 beds 1 baths1,684 sq. ft.
$189,000Active2 beds 1 baths1,684 sq. ft.25055 S Center Street, Channahon, IL 60410
MLS# 12511271Listed by: EXP REALTY - New
 $398,000Active4 beds 3 baths2,500 sq. ft.
$398,000Active4 beds 3 baths2,500 sq. ft.26201 W Winding Oak Court, Channahon, IL 60410
MLS# 12510788Listed by: @PROPERTIES CHRISTIE'S INTERNATIONAL REAL ESTATE - Open Sat, 12 to 2pmNew
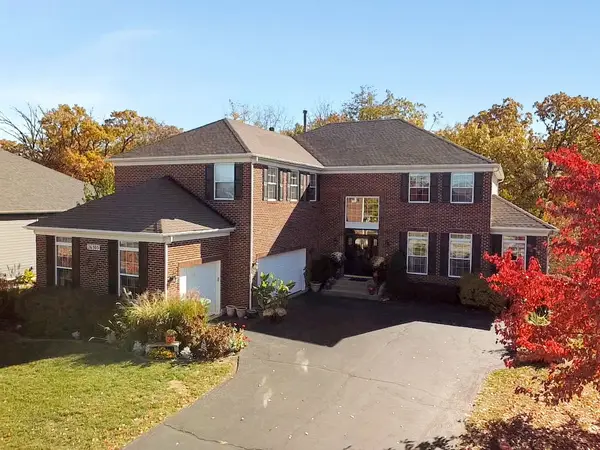 $525,000Active4 beds 3 baths4,149 sq. ft.
$525,000Active4 beds 3 baths4,149 sq. ft.26305 W Ravine Woods Drive, Channahon, IL 60410
MLS# 12508182Listed by: COLDWELL BANKER REAL ESTATE GROUP
