26604 W Stephanie Drive, Channahon, IL 60410
Local realty services provided by:Better Homes and Gardens Real Estate Star Homes
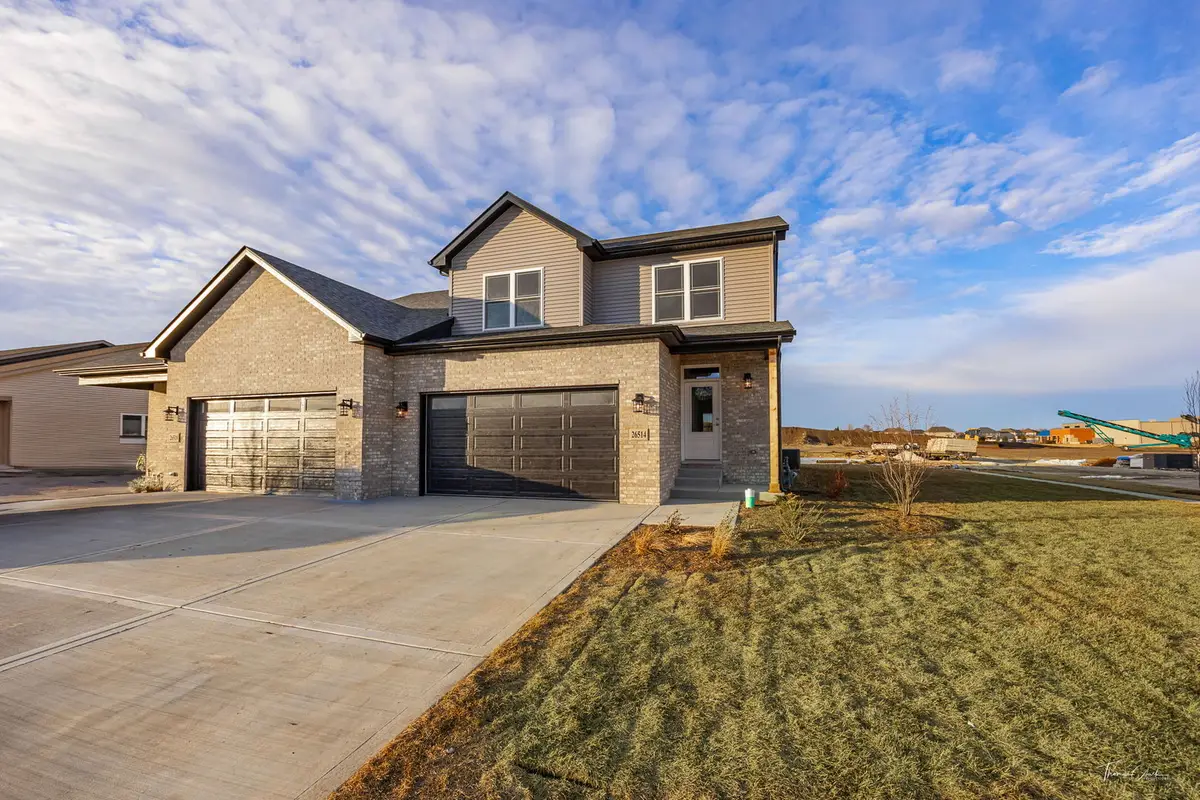
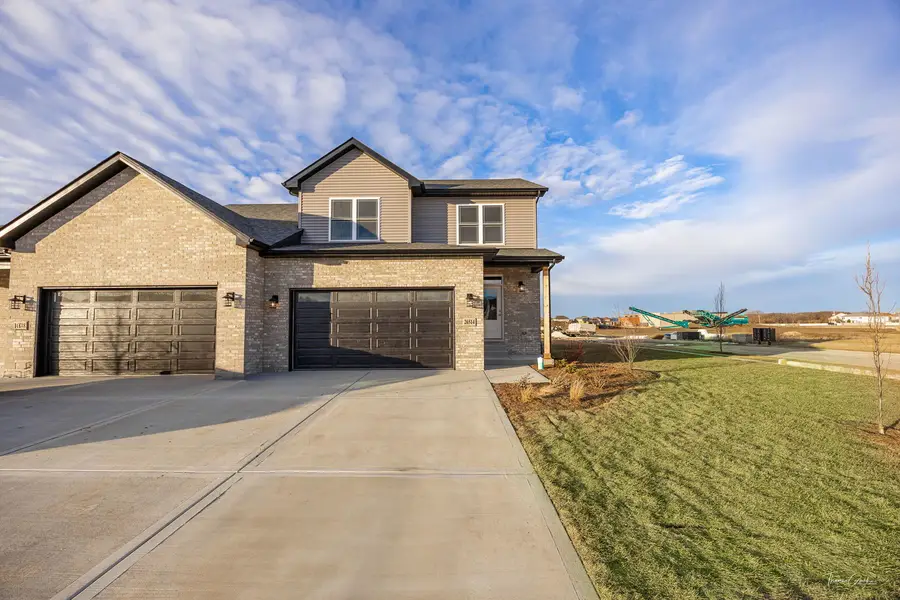
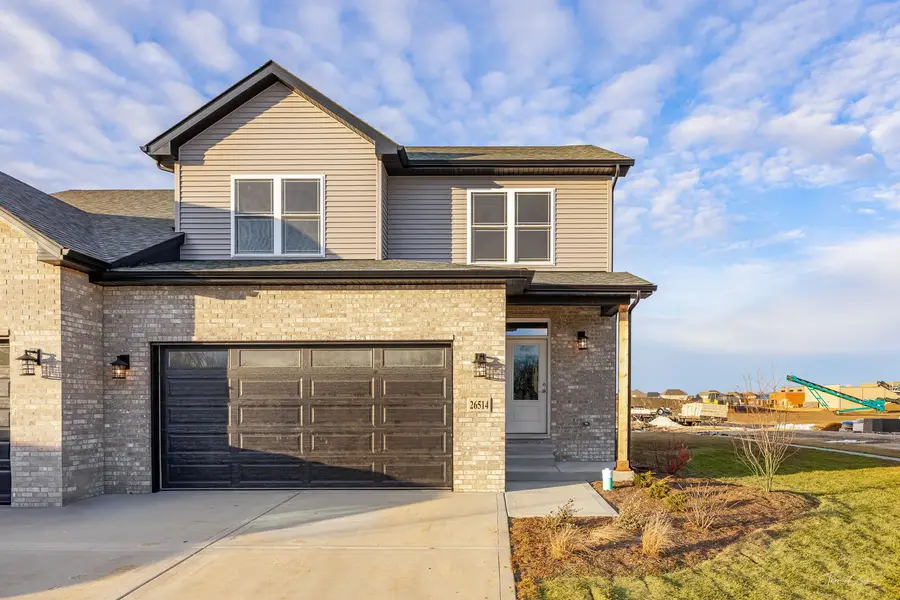
26604 W Stephanie Drive,Channahon, IL 60410
$406,200
- 3 Beds
- 3 Baths
- 2,014 sq. ft.
- Single family
- Pending
Listed by:elizabeth stephenson
Office:john greene realtor
MLS#:12296104
Source:MLSNI
Price summary
- Price:$406,200
- Price per sq. ft.:$201.69
- Monthly HOA dues:$16.67
About this home
New, proposed construction. You will be wowed by this gorgeous new construction home. This two-story, first floor master with en-suite has an open concept and tons of space. This home is complete with 3 bedrooms, 2.5 bathrooms and full basement with a rough in for full bathroom. Exterior you will enjoy a 12x12 trex deck. You will have a peace of mind with 2' x 6' wall construction, energy & weather efficient garage door, maintenance free siding and windows and concrete driveway. When you walk through the front door you will be greeted by the builder's custom open concept that features oversized windows for tons of natural light, crown moulding, wainscoting and chair rail. Open railing stairway with iron spindles lead upstairs to the second story complete with upgraded carpet and pad. Upstairs you will find 2 bedrooms, bathroom and oversized loft open to main living space. When you enter into the open kitchen boasting 42" designer cabinets with crown moulding, pantry, appliances and granite throughout. Vaulted, inviting family room with loads of natural light featuring gorgeous corner fireplace complete with tile surround and mantle. Popular luxury vinyl plank throughout main area. Master suite enjoys giant walk in closet, full custom ceramic tile shower including double sprayers and shower bench. Laundry room conveniently located off the kitchen with storage closet and 42" custom cabinets. 9' unfinished basement roughed in for full bath. Other fabulous features include solid panel doors, concrete driveway & prepped for a generator. Home comes with a one year builder warranty for peace of mind. Photos are of previous model. This particular model is available September. DON'T MISS OUT!
Contact an agent
Home facts
- Year built:2024
- Listing Id #:12296104
- Added:173 day(s) ago
- Updated:August 13, 2025 at 07:39 AM
Rooms and interior
- Bedrooms:3
- Total bathrooms:3
- Full bathrooms:2
- Half bathrooms:1
- Living area:2,014 sq. ft.
Heating and cooling
- Cooling:Central Air
- Heating:Natural Gas
Structure and exterior
- Roof:Asphalt
- Year built:2024
- Building area:2,014 sq. ft.
Schools
- High school:Minooka Community High School
- Middle school:Minooka Junior High School
- Elementary school:Aux Sable Elementary School
Utilities
- Water:Public
- Sewer:Public Sewer
Finances and disclosures
- Price:$406,200
- Price per sq. ft.:$201.69
New listings near 26604 W Stephanie Drive
- New
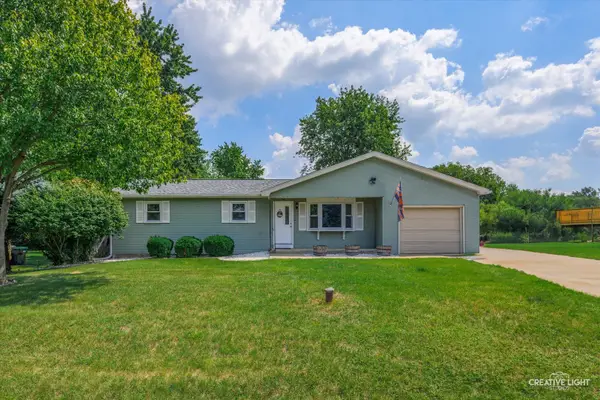 $289,900Active3 beds 1 baths1,157 sq. ft.
$289,900Active3 beds 1 baths1,157 sq. ft.23959 S Green Heron Drive, Channahon, IL 60410
MLS# 12443432Listed by: MICHELE MORRIS REALTY - New
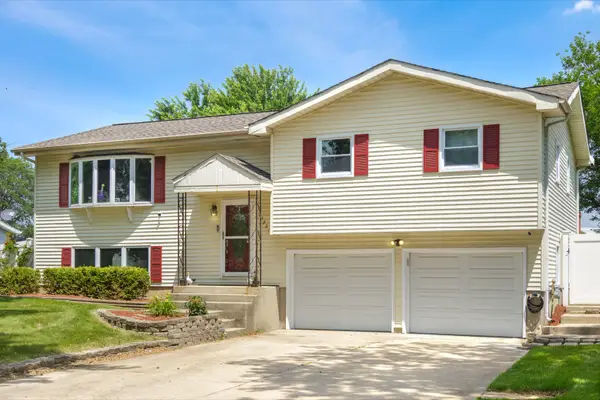 $365,000Active3 beds 3 baths1,958 sq. ft.
$365,000Active3 beds 3 baths1,958 sq. ft.24221 S Edwin Drive, Channahon, IL 60410
MLS# 12439665Listed by: COLDWELL BANKER REAL ESTATE GROUP - Open Sun, 1 to 3pmNew
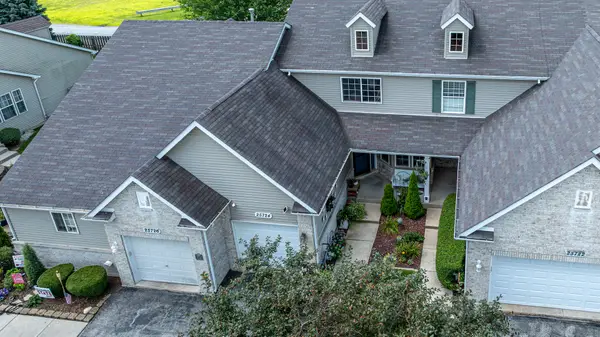 $300,000Active4 beds 3 baths1,508 sq. ft.
$300,000Active4 beds 3 baths1,508 sq. ft.25724 S Bridle Path, Channahon, IL 60410
MLS# 12418251Listed by: BAIRD & WARNER - New
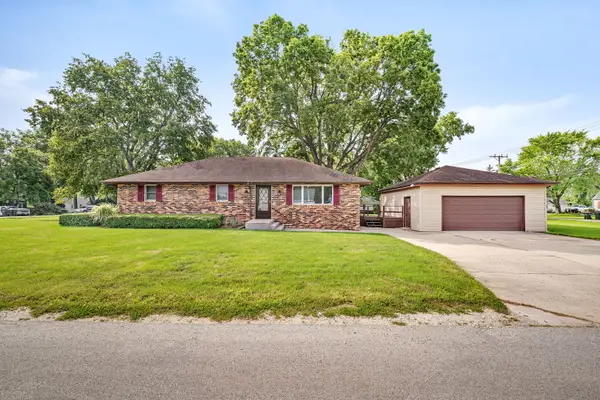 $324,900Active3 beds 2 baths1,315 sq. ft.
$324,900Active3 beds 2 baths1,315 sq. ft.25254 S Fryer Street, Channahon, IL 60410
MLS# 12438277Listed by: RE/MAX PROFESSIONALS SELECT - New
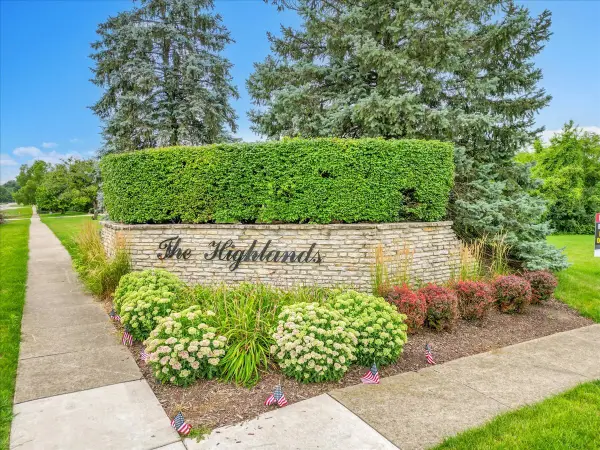 $48,000Active0.67 Acres
$48,000Active0.67 Acres26011 W Highland Drive, Channahon, IL 60410
MLS# 12436300Listed by: RE/MAX HOMETOWN PROPERTIES - New
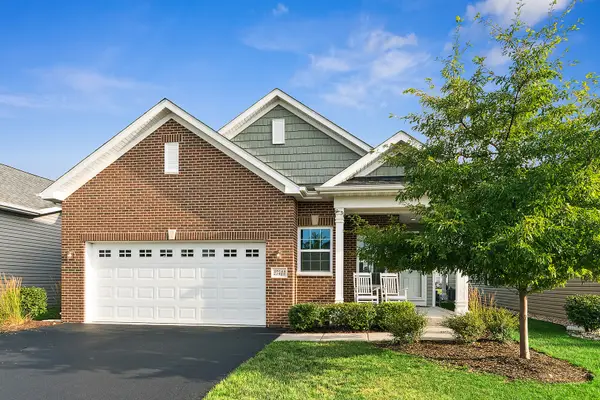 $389,900Active3 beds 3 baths2,549 sq. ft.
$389,900Active3 beds 3 baths2,549 sq. ft.27411 W Macura Street, Channahon, IL 60410
MLS# 12436532Listed by: RE/MAX 10 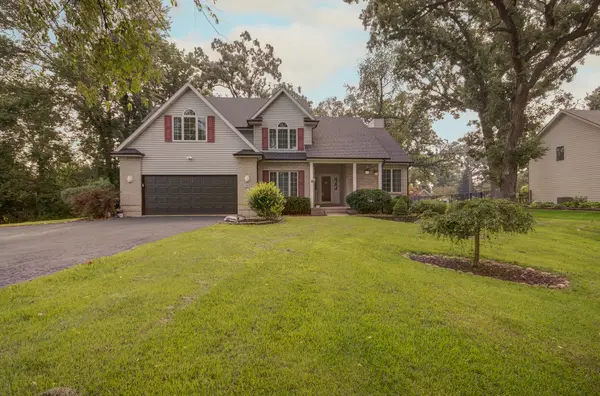 $449,000Active4 beds 3 baths2,500 sq. ft.
$449,000Active4 beds 3 baths2,500 sq. ft.22825 S Patricia Lane, Channahon, IL 60410
MLS# 12435480Listed by: UNITED REAL ESTATE - CHICAGO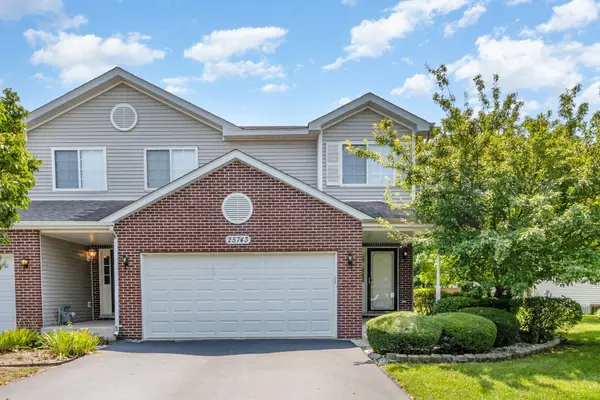 $284,900Pending3 beds 2 baths1,694 sq. ft.
$284,900Pending3 beds 2 baths1,694 sq. ft.25743 S Red Stable Lane, Channahon, IL 60410
MLS# 12355597Listed by: JOHN GREENE REALTOR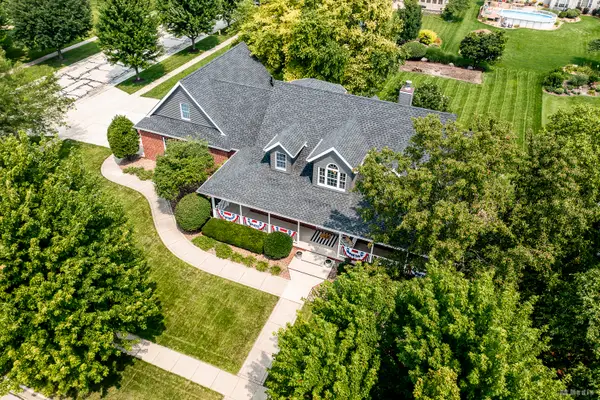 $699,900Active4 beds 4 baths3,200 sq. ft.
$699,900Active4 beds 4 baths3,200 sq. ft.25118 W Pawnee Lane, Channahon, IL 60410
MLS# 12395179Listed by: VILLAGE REALTY, INC.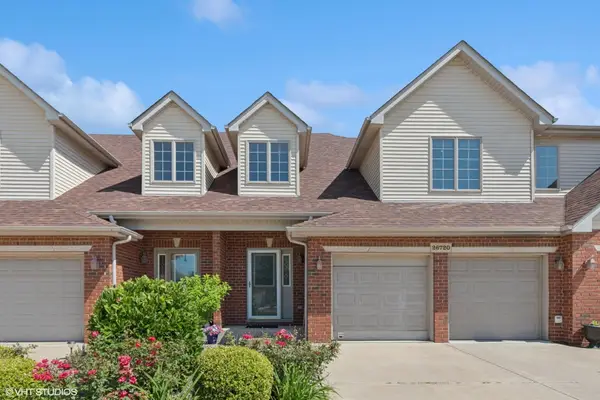 $346,900Active4 beds 4 baths2,416 sq. ft.
$346,900Active4 beds 4 baths2,416 sq. ft.26720 W Old Kerry, Channahon, IL 60410
MLS# 12433224Listed by: @PROPERTIES CHRISTIE'S INTERNATIONAL REAL ESTATE
