Lot 120 W Cache Isle Circle, Channahon, IL 60410
Local realty services provided by:Better Homes and Gardens Real Estate Connections
Lot 120 W Cache Isle Circle,Channahon, IL 60410
$486,990
- 3 Beds
- 2 Baths
- 1,625 sq. ft.
- Single family
- Active
Listed by: mark southwood
Office: home sell flat llc.
MLS#:12430793
Source:MLSNI
Price summary
- Price:$486,990
- Price per sq. ft.:$299.69
- Monthly HOA dues:$14.17
About this home
Proposed new construction home. The Westwood plan is perfect for the homeowner looking for a sleek and luxurious spin on the open concept ranch. As you walk through the front door of the Westwood, you'll be greeted by an entryway taking you past two secluded bedrooms that share a bathroom. From there, you'll enter the exposed kitchen with granite countertops and an island that looks out over the great room. This immense great room is complete with cathedral ceiling and optional fireplace, creating a wide-open, yet cozy retreat. Just off the great room, you'll find a master bedroom and a master bath featuring double bowl sinks and tiled shower along with a small fixed window for some more natural light. And if you'll one day find the need to grow, the huge full basement allows for a limitless number or renovation options. Homes built with smart home technology from Honeywell, Schlage and Lutron. Pictures of previously built homes, some with upgrades.
Contact an agent
Home facts
- Year built:2025
- Listing ID #:12430793
- Added:159 day(s) ago
- Updated:January 03, 2026 at 11:48 AM
Rooms and interior
- Bedrooms:3
- Total bathrooms:2
- Full bathrooms:2
- Living area:1,625 sq. ft.
Heating and cooling
- Cooling:Central Air
- Heating:Forced Air, Natural Gas
Structure and exterior
- Year built:2025
- Building area:1,625 sq. ft.
- Lot area:0.28 Acres
Schools
- High school:Minooka Community High School
Utilities
- Water:Public
- Sewer:Public Sewer
Finances and disclosures
- Price:$486,990
- Price per sq. ft.:$299.69
New listings near Lot 120 W Cache Isle Circle
- New
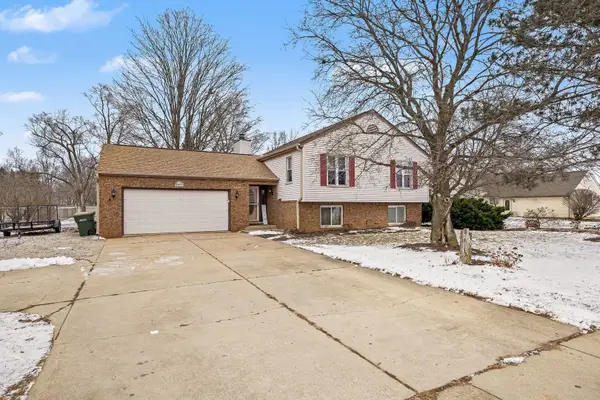 $355,000Active4 beds 2 baths2,227 sq. ft.
$355,000Active4 beds 2 baths2,227 sq. ft.25327 W Reed Street, Channahon, IL 60410
MLS# 12538761Listed by: CENTURY 21 CIRCLE - New
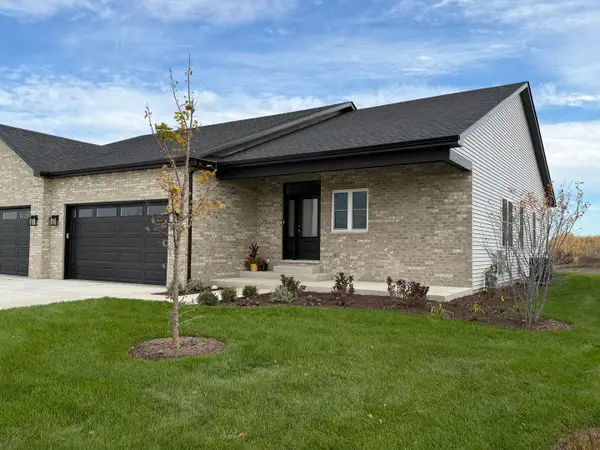 $413,000Active3 beds 2 baths1,850 sq. ft.
$413,000Active3 beds 2 baths1,850 sq. ft.25146 S Westwind Drive, Channahon, IL 60410
MLS# 12533144Listed by: JOHN GREENE REALTOR  $349,900Active3 beds 2 baths1,680 sq. ft.
$349,900Active3 beds 2 baths1,680 sq. ft.24031 S Cardinal Drive, Channahon, IL 60410
MLS# 12535046Listed by: LINCOLN & ASSOC. REAL ESTATE $422,000Active3 beds 2 baths1,850 sq. ft.
$422,000Active3 beds 2 baths1,850 sq. ft.25150 S Westwind Court, Channahon, IL 60410
MLS# 12533123Listed by: JOHN GREENE REALTOR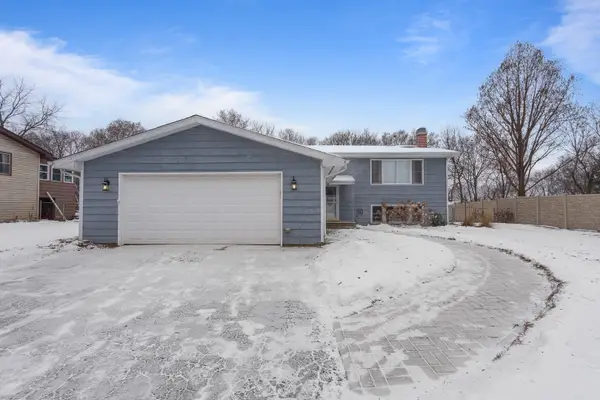 $379,900Active4 beds 3 baths2,015 sq. ft.
$379,900Active4 beds 3 baths2,015 sq. ft.24240 S Burr Road, Channahon, IL 60410
MLS# 12532504Listed by: WIRTZ REAL ESTATE GROUP INC. $409,900Active2 beds 2 baths1,617 sq. ft.
$409,900Active2 beds 2 baths1,617 sq. ft.26740 W Old Kerry, Channahon, IL 60410
MLS# 12532082Listed by: COLDWELL BANKER REAL ESTATE GROUP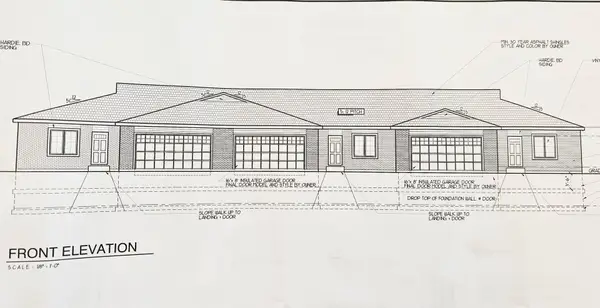 $409,900Active2 beds 2 baths1,617 sq. ft.
$409,900Active2 beds 2 baths1,617 sq. ft.26732 W Old Kerry, Channahon, IL 60410
MLS# 12532018Listed by: COLDWELL BANKER REAL ESTATE GROUP $409,900Active2 beds 2 baths1,617 sq. ft.
$409,900Active2 beds 2 baths1,617 sq. ft.26736 W Old Kerry, Channahon, IL 60410
MLS# 12532066Listed by: COLDWELL BANKER REAL ESTATE GROUP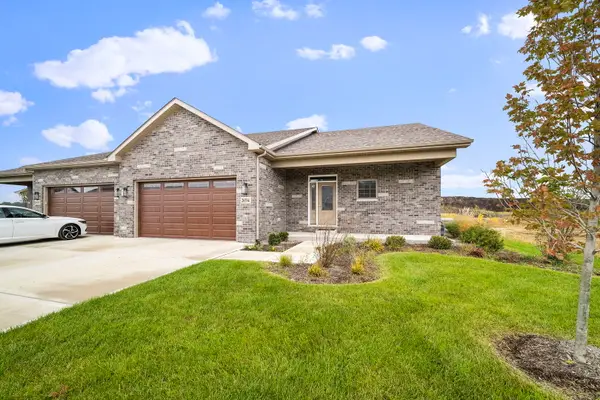 $434,900Pending2 beds 2 baths1,850 sq. ft.
$434,900Pending2 beds 2 baths1,850 sq. ft.25162 S Westwind Drive, Channahon, IL 60410
MLS# 12529515Listed by: JOHN GREENE REALTOR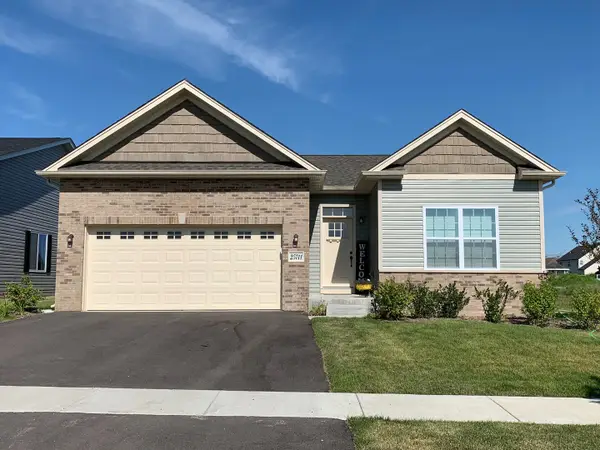 $404,900Active2 beds 2 baths1,621 sq. ft.
$404,900Active2 beds 2 baths1,621 sq. ft.27410 W Porto Lane, Channahon, IL 60410
MLS# 12437545Listed by: CORE GROUP REALTY
