1011 6th Street, Charleston, IL 61920
Local realty services provided by:Better Homes and Gardens Real Estate Service First
1011 6th Street,Charleston, IL 61920
$115,000
- 4 Beds
- 3 Baths
- 3,283 sq. ft.
- Single family
- Pending
Listed by: douglas stanberry
Office: all-american realty
MLS#:6255161
Source:IL_CIBOR
Price summary
- Price:$115,000
- Price per sq. ft.:$35.03
About this home
SHOWPLACE POTENTIAL! Built circa 1886, this Queen Anne charmer is bursting with character and style! The original stone balustrade was probably quarried from a local river. A Victorian staircase takes your breath as you enter the foyer, which features a curved wall with bay window, built-in settee and bookcase. Ideal for entertaining, the spacious foyer opens to a front parlor which leads to the gracious dining room. The original coal fireplace is the focal point of the room. Metal cabinetry and a built-in china cupboard highlight the eat-in kitchen. There's even a back stairway for sneaking down to the kitchen for midnight snacking. An open back porch was transformed into a handy laundry/mudroom with half bath and built-in bench. Four spacious bedrooms and bath occupy the second floor. The huge finished attic makes a great space for gaming, projects, hobbies or just hanging out. Give the little ones a special spot to spark their imaginations in the whimsical backyard playhouse. The original carriage house is transformed into a handy triple garage with gobs of attic storage! Don’t hesitate, see this Victorian lady today! *Plumbing is disconnected from half bath. Furniture is reserved to the seller.
Contact an agent
Home facts
- Year built:1887
- Listing ID #:6255161
- Added:149 day(s) ago
- Updated:January 18, 2026 at 11:08 AM
Rooms and interior
- Bedrooms:4
- Total bathrooms:3
- Full bathrooms:2
- Half bathrooms:1
- Living area:3,283 sq. ft.
Heating and cooling
- Cooling:Central Air
- Heating:Electric, Hot Water
Structure and exterior
- Year built:1887
- Building area:3,283 sq. ft.
- Lot area:0.36 Acres
Utilities
- Water:Public
- Sewer:Public Sewer
Finances and disclosures
- Price:$115,000
- Price per sq. ft.:$35.03
- Tax amount:$2,779 (2024)
New listings near 1011 6th Street
- New
 $69,900Active4 beds 4 baths2,438 sq. ft.
$69,900Active4 beds 4 baths2,438 sq. ft.1021 Jefferson Avenue, Charleston, IL 61920
MLS# 6257103Listed by: RYAN DALLAS REAL ESTATE - New
 $239,000Active4 beds 2 baths2,836 sq. ft.
$239,000Active4 beds 2 baths2,836 sq. ft.9 Orchard Drive, Charleston, IL 61920
MLS# 6257102Listed by: KELLER WILLIAMS-TREC - New
 $64,900Active2 beds 2 baths1,476 sq. ft.
$64,900Active2 beds 2 baths1,476 sq. ft.314 Adams Avenue, Charleston, IL 61920
MLS# 6257066Listed by: STENCE REALTY - New
 $295,000Active3 beds 3 baths2,884 sq. ft.
$295,000Active3 beds 3 baths2,884 sq. ft.2614 Krishire Drive, Charleston, IL 61920
MLS# 6257029Listed by: COLDWELL BANKER CLASSIC REAL ESTATE 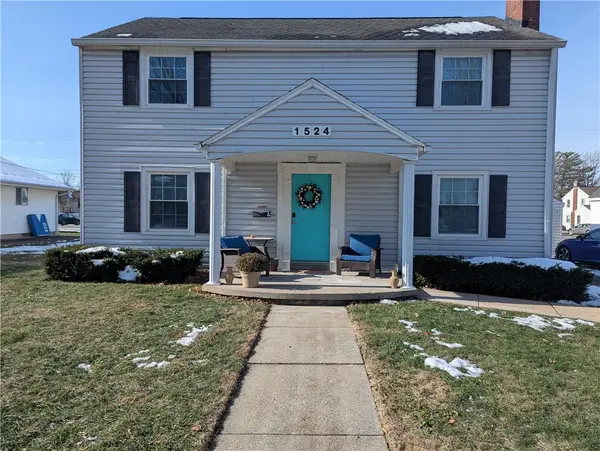 $165,000Active7 beds 3 baths3,078 sq. ft.
$165,000Active7 beds 3 baths3,078 sq. ft.1524 2nd Street, Charleston, IL 61920
MLS# 6256897Listed by: TCI REALTY, LLC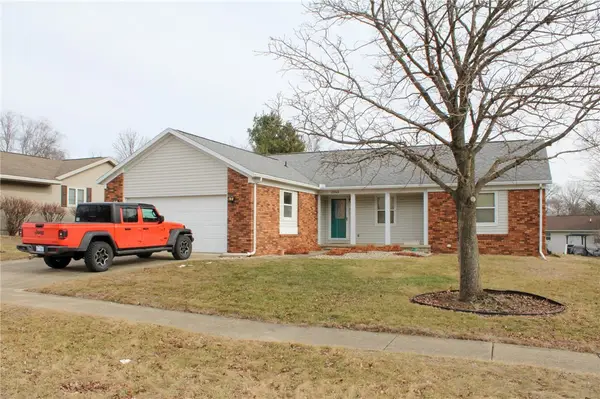 $179,900Pending4 beds 2 baths1,490 sq. ft.
$179,900Pending4 beds 2 baths1,490 sq. ft.2243 Eden Drive, Charleston, IL 61920
MLS# 6256901Listed by: COLDWELL BANKER CLASSIC REAL ESTATE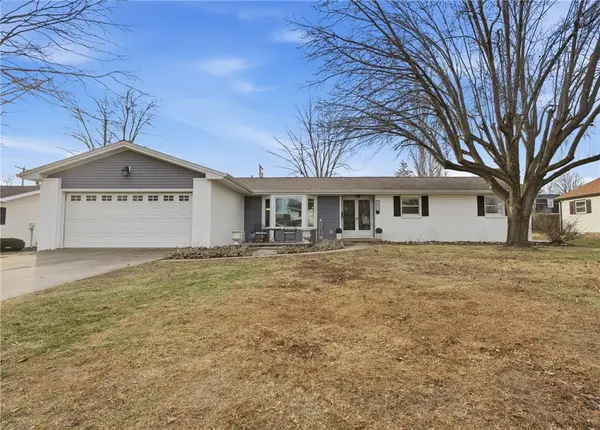 $249,900Active4 beds 3 baths1,965 sq. ft.
$249,900Active4 beds 3 baths1,965 sq. ft.1832 Ashby Drive, Charleston, IL 61920
MLS# 6256871Listed by: ALL-AMERICAN REALTY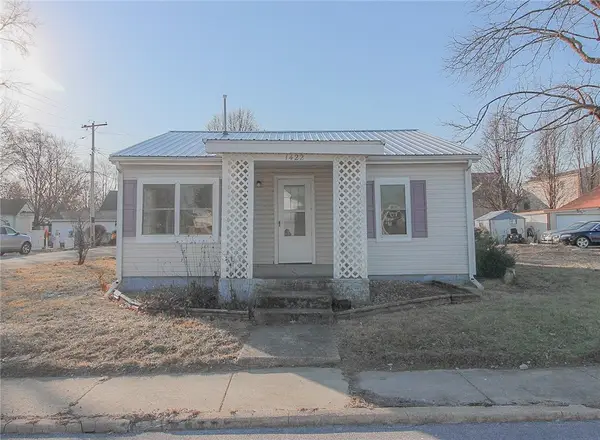 $79,500Pending2 beds 1 baths980 sq. ft.
$79,500Pending2 beds 1 baths980 sq. ft.1422 Madison Avenue, Charleston, IL 61920
MLS# 6256848Listed by: PREMIER REALTORS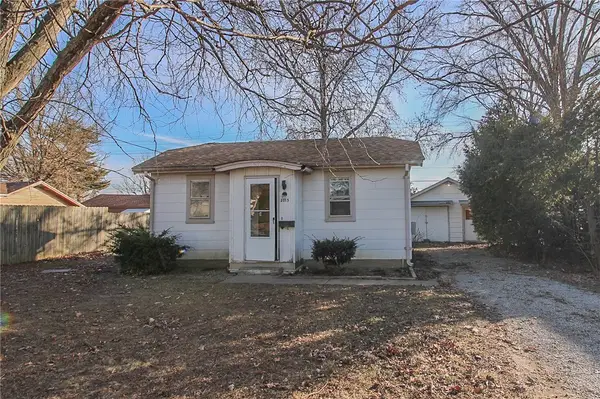 $39,900Pending3 beds 2 baths1,152 sq. ft.
$39,900Pending3 beds 2 baths1,152 sq. ft.2015 & 2017 10th Street, Charleston, IL 61920
MLS# 6256825Listed by: PREMIER REALTORS $95,000Active3 beds 1 baths1,268 sq. ft.
$95,000Active3 beds 1 baths1,268 sq. ft.941 1st Street, Charleston, IL 61920
MLS# 6256829Listed by: CENTURY 21 KIMA PROPERTIES

