1013 Monroe Avenue, Charleston, IL 61920
Local realty services provided by:Better Homes and Gardens Real Estate Service First
1013 Monroe Avenue,Charleston, IL 61920
$165,000
- 4 Beds
- 3 Baths
- 2,724 sq. ft.
- Single family
- Pending
Listed by: douglas stanberry
Office: all-american realty
MLS#:6256251
Source:IL_CIBOR
Price summary
- Price:$165,000
- Price per sq. ft.:$60.57
About this home
THIS VIVID VICTORIAN will capture your heart! You’ll love the wrap around porch that is perfect for lounging on a lazy spring day. Double doors with stained glass windows open to a dramatic staircase. The inviting living room is highlighted by a brick fireplace*, stained glass window, original wood floors and a box bay window that is the ideal spot to display a Christmas tree. An uber-spacious dining room can easily handle large gatherings. Crisp white cabinetry beautifully contrasts with ruby red walls in the stylish and functional kitchen. Everyone will gather around the granite topped island while dinner is being prepared. A handy home office and adjacent laundry room will keep everything neat and organized. The main level master suite includes a walk in closet and master bath with jetted tub. At the top of the stairs is a charming overlook with curved railing, three spacious bedrooms, a family/game room and full bath. A back staircase leads to the home office, back porch and fenced in back yard. Don't wait, see this Queen Ann cutie today! Notes: Updates by current owner: flat roof over entry and back porch; front porch columns; washer/dryer stay (less that one year old). Culligan water system does not work; main roof shingles estimated to be 15 years old; *living room fireplace chimney is blocked.
Contact an agent
Home facts
- Year built:1900
- Listing ID #:6256251
- Added:31 day(s) ago
- Updated:December 22, 2025 at 11:14 AM
Rooms and interior
- Bedrooms:4
- Total bathrooms:3
- Full bathrooms:2
- Half bathrooms:1
- Living area:2,724 sq. ft.
Heating and cooling
- Cooling:Central Air
- Heating:Forced Air, Gas
Structure and exterior
- Year built:1900
- Building area:2,724 sq. ft.
- Lot area:0.15 Acres
Utilities
- Water:Public
- Sewer:Public Sewer
Finances and disclosures
- Price:$165,000
- Price per sq. ft.:$60.57
- Tax amount:$1,264 (2024)
New listings near 1013 Monroe Avenue
- New
 $148,500Active5 beds 3 baths2,256 sq. ft.
$148,500Active5 beds 3 baths2,256 sq. ft.1201 Monroe Avenue, Charleston, IL 61920
MLS# 6256545Listed by: THE REAL ESTATE SHOPPE - New
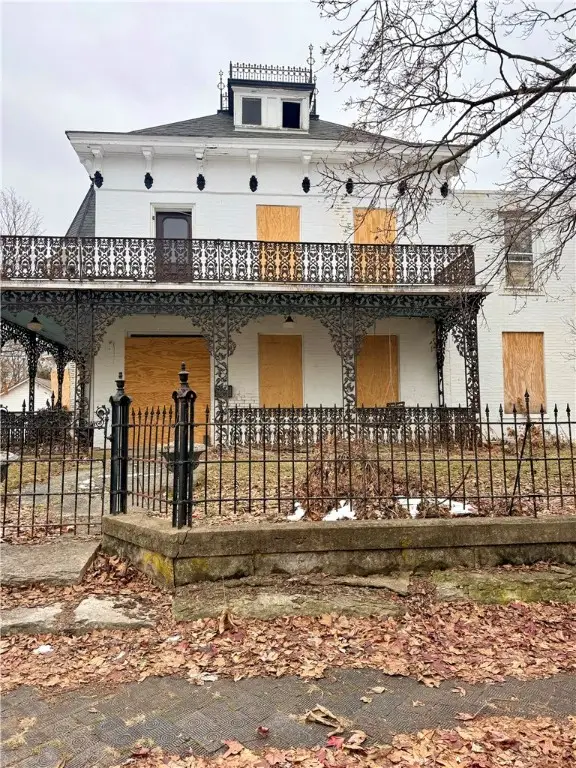 $65,000Active4 beds 3 baths3,614 sq. ft.
$65,000Active4 beds 3 baths3,614 sq. ft.218 Jackson Avenue, Charleston, IL 61920
MLS# 6256525Listed by: KELLER WILLIAMS-TREC - New
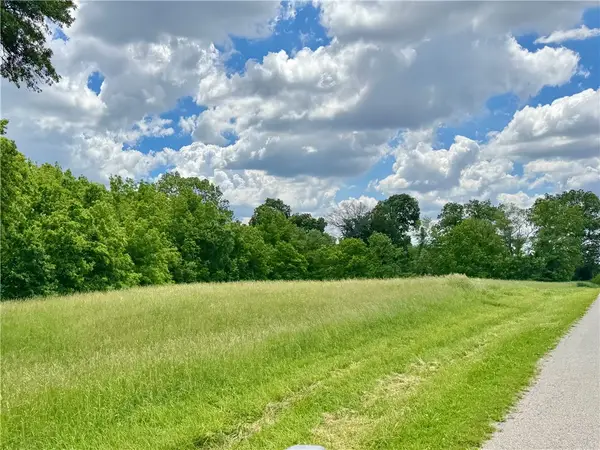 $285,000Active17.79 Acres
$285,000Active17.79 Acres9620 N County Road 1300e Road, Charleston, IL 61920
MLS# 6256502Listed by: CENTURY 21 KIMA PROPERTIES - New
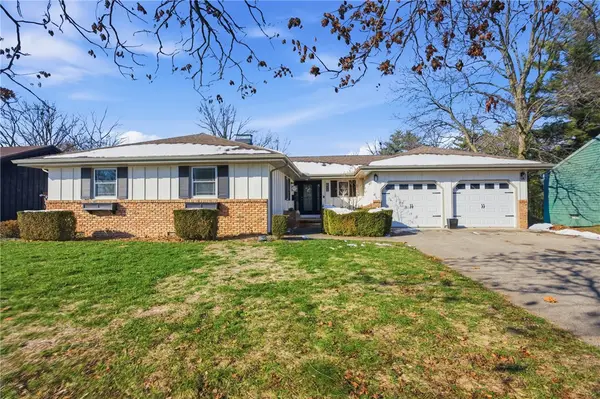 $269,900Active3 beds 3 baths2,361 sq. ft.
$269,900Active3 beds 3 baths2,361 sq. ft.2518 Salem Road, Charleston, IL 61920
MLS# 6256459Listed by: ALL-AMERICAN REALTY  $159,500Active3 beds 1 baths1,056 sq. ft.
$159,500Active3 beds 1 baths1,056 sq. ft.18 Miller Avenue, Charleston, IL 61920
MLS# 6256433Listed by: KELLER WILLIAMS-TREC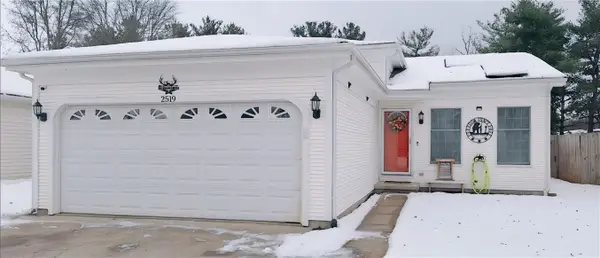 $219,900Active3 beds 2 baths1,582 sq. ft.
$219,900Active3 beds 2 baths1,582 sq. ft.2519 Woodlawn Drive, Charleston, IL 61920
MLS# 6256359Listed by: CLASSIC HOMES REALTY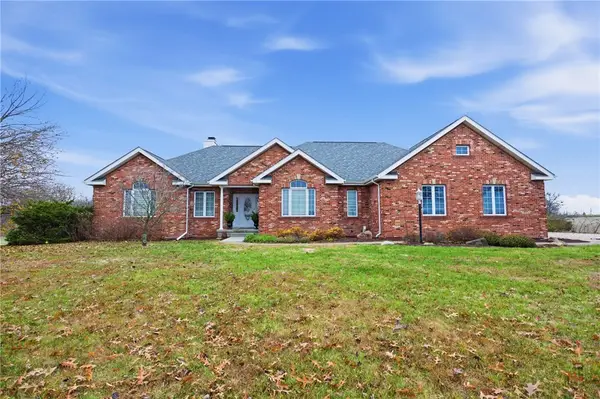 $775,000Active4 beds 3 baths3,570 sq. ft.
$775,000Active4 beds 3 baths3,570 sq. ft.12511 Old State Road, Charleston, IL 61920
MLS# 6256288Listed by: ALL-AMERICAN REALTY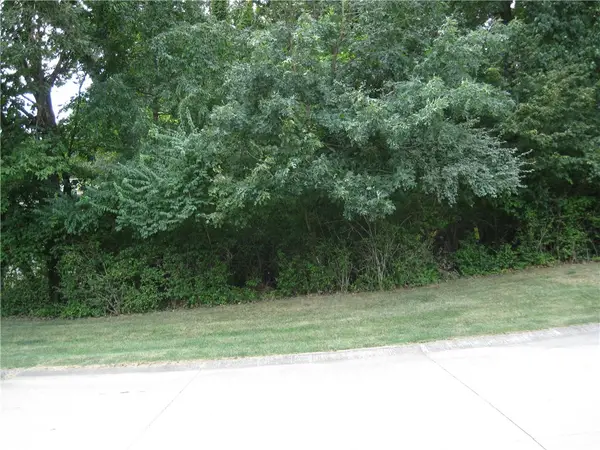 $19,900Active2.16 Acres
$19,900Active2.16 AcresForest View Drive, Charleston, IL 61920
MLS# 6256319Listed by: REAL ESTATE UNLIMITED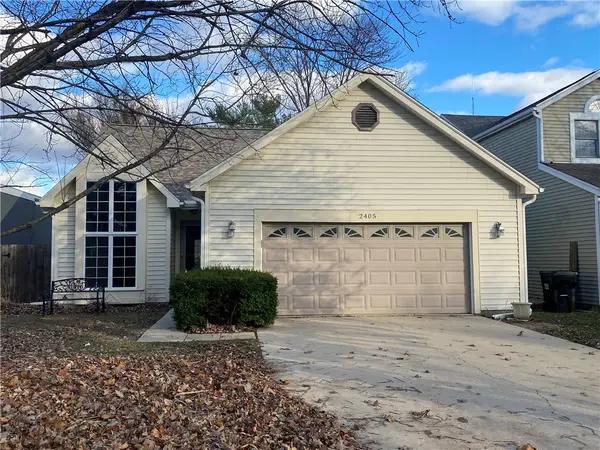 $179,900Active3 beds 2 baths1,606 sq. ft.
$179,900Active3 beds 2 baths1,606 sq. ft.2405 Woodlawn Drive, Charleston, IL 61920
MLS# 6256354Listed by: ALL-AMERICAN REALTY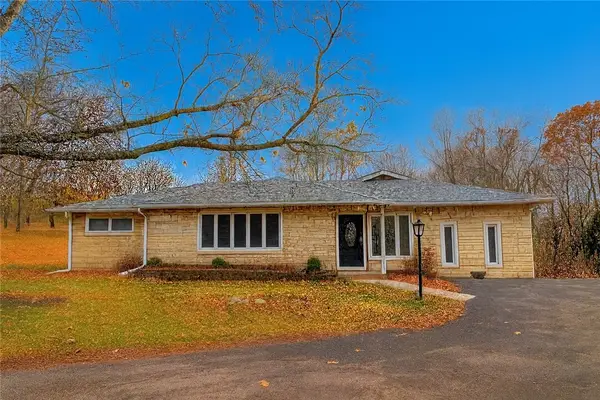 $419,000Active4 beds 3 baths2,070 sq. ft.
$419,000Active4 beds 3 baths2,070 sq. ft.2945 Lincoln Highway Road, Charleston, IL 61920
MLS# 6256275Listed by: CENTURY 21 KIMA PROPERTIES
