1742 Mccomb Street, Charleston, IL 61920
Local realty services provided by:Better Homes and Gardens Real Estate Service First
1742 Mccomb Street,Charleston, IL 61920
$285,000
- 5 Beds
- 3 Baths
- 2,442 sq. ft.
- Single family
- Pending
Listed by: kristen hutchinson
Office: all-american realty
MLS#:6256118
Source:IL_CIBOR
Price summary
- Price:$285,000
- Price per sq. ft.:$116.71
About this home
Welcome to this beautifully maintained ranch-style residence, offering a perfect blend of comfort, functionality, and timeless appeal. The inviting front porch sets a welcoming tone and leads into a thoughtfully designed interior with an open-concept floor plan that promotes effortless flow between the main living spaces. The home features both a living room and a family room, with the family room accented by a striking stone fireplace that serves as a focal point for gatherings or a cozy spot for relaxing evenings. The updated kitchen opens to a versatile bonus room, ideal for a playroom, casual sitting area, or a homework--homeschooling space. With five bedrooms, including a spacious master suite, and an additional 1.5 bathrooms, this property provides ample space to accommodate family and guests or a home office setup. The upper-level loft area offers additional flexibility—perfect for a game room, reading nook, or creative hobby space. Outside, a privacy-fenced backyard creates an inviting space for outdoor entertaining, pets, gardening, or peaceful relaxation. Combining comfort, a practical layout and generous square footage with room to grow, this home truly has it all with plenty of places to make your own.
Contact an agent
Home facts
- Year built:1973
- Listing ID #:6256118
- Added:91 day(s) ago
- Updated:January 15, 2026 at 11:19 AM
Rooms and interior
- Bedrooms:5
- Total bathrooms:3
- Full bathrooms:2
- Half bathrooms:1
- Living area:2,442 sq. ft.
Heating and cooling
- Cooling:Central Air
- Heating:Forced Air, Gas
Structure and exterior
- Year built:1973
- Building area:2,442 sq. ft.
- Lot area:0.26 Acres
Utilities
- Water:Public
- Sewer:Public Sewer
Finances and disclosures
- Price:$285,000
- Price per sq. ft.:$116.71
- Tax amount:$4,427 (2024)
New listings near 1742 Mccomb Street
- New
 $69,900Active4 beds 4 baths2,438 sq. ft.
$69,900Active4 beds 4 baths2,438 sq. ft.1021 Jefferson Avenue, Charleston, IL 61920
MLS# 6257103Listed by: RYAN DALLAS REAL ESTATE - New
 $239,000Active4 beds 2 baths2,836 sq. ft.
$239,000Active4 beds 2 baths2,836 sq. ft.9 Orchard Drive, Charleston, IL 61920
MLS# 6257102Listed by: KELLER WILLIAMS-TREC - New
 $64,900Active2 beds 2 baths1,476 sq. ft.
$64,900Active2 beds 2 baths1,476 sq. ft.314 Adams Avenue, Charleston, IL 61920
MLS# 6257066Listed by: STENCE REALTY - New
 $295,000Active3 beds 3 baths2,884 sq. ft.
$295,000Active3 beds 3 baths2,884 sq. ft.2614 Krishire Drive, Charleston, IL 61920
MLS# 6257029Listed by: COLDWELL BANKER CLASSIC REAL ESTATE 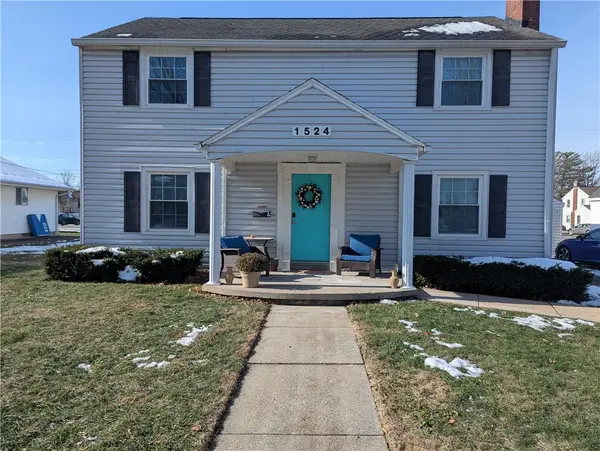 $165,000Active7 beds 3 baths3,078 sq. ft.
$165,000Active7 beds 3 baths3,078 sq. ft.1524 2nd Street, Charleston, IL 61920
MLS# 6256897Listed by: TCI REALTY, LLC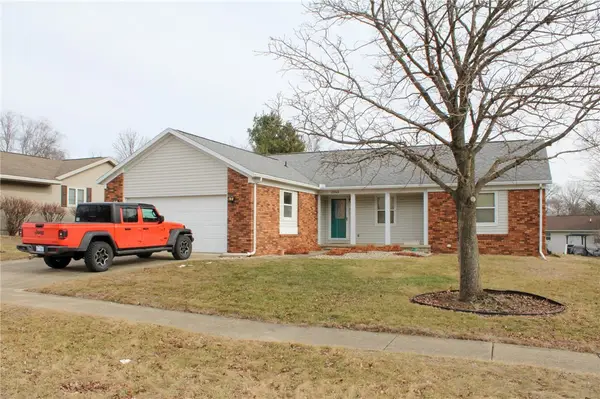 $179,900Pending4 beds 2 baths1,490 sq. ft.
$179,900Pending4 beds 2 baths1,490 sq. ft.2243 Eden Drive, Charleston, IL 61920
MLS# 6256901Listed by: COLDWELL BANKER CLASSIC REAL ESTATE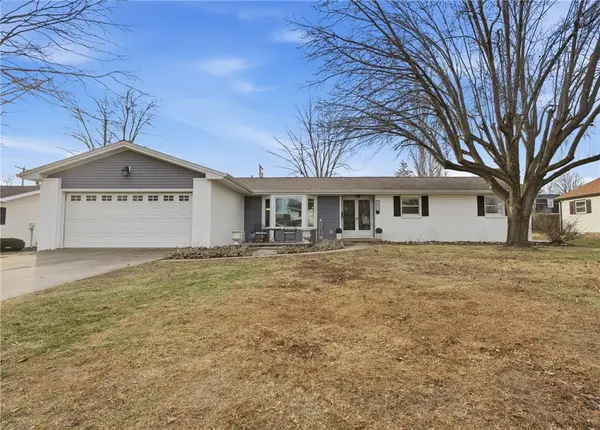 $249,900Active4 beds 3 baths1,965 sq. ft.
$249,900Active4 beds 3 baths1,965 sq. ft.1832 Ashby Drive, Charleston, IL 61920
MLS# 6256871Listed by: ALL-AMERICAN REALTY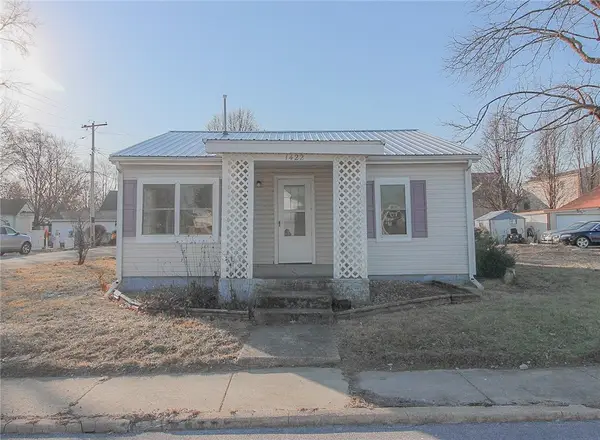 $79,500Pending2 beds 1 baths980 sq. ft.
$79,500Pending2 beds 1 baths980 sq. ft.1422 Madison Avenue, Charleston, IL 61920
MLS# 6256848Listed by: PREMIER REALTORS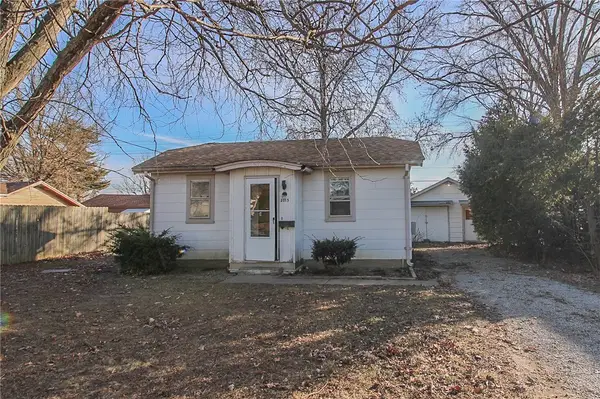 $39,900Pending3 beds 2 baths1,152 sq. ft.
$39,900Pending3 beds 2 baths1,152 sq. ft.2015 & 2017 10th Street, Charleston, IL 61920
MLS# 6256825Listed by: PREMIER REALTORS $95,000Active3 beds 1 baths1,268 sq. ft.
$95,000Active3 beds 1 baths1,268 sq. ft.941 1st Street, Charleston, IL 61920
MLS# 6256829Listed by: CENTURY 21 KIMA PROPERTIES

