1807 Reynolds Drive, Charleston, IL 61920
Local realty services provided by:Better Homes and Gardens Real Estate Service First
Listed by: dan corrie, john inyart
Office: tci realty, llc.
MLS#:6256035
Source:IL_CIBOR
Price summary
- Price:$309,000
- Price per sq. ft.:$92.35
About this home
Great Location with just an amazing amount of space!! This 5 Bedroom 3.5 Bath home sits just a block from Carl Sandburg School. Originally built in 1968, the home underwent a major addition and remodeling about 20 years ago. This added a large family room complete with a fireplace , a roomy primary suite with laundry and another large living room. At that time, the roof, siding, and windows were replaced as well as an additional HVAC system added. The remaining main level space features an eat in kitchen, dining room, a half bath, and a den. The main level is nearly all hardwood flooring!! Upstairs you will find 4 more bedrooms , two full bathrooms, and plenty of closet space. The basement is partitioned and boasts loads of storage space. The extra large driveway leads to the attached 2 car garage and there is an outdoor storage shed as well. Make an appointment to tour this home today.
Contact an agent
Home facts
- Year built:1968
- Listing ID #:6256035
- Added:96 day(s) ago
- Updated:February 11, 2026 at 02:15 PM
Rooms and interior
- Bedrooms:5
- Total bathrooms:4
- Full bathrooms:3
- Half bathrooms:1
- Living area:3,346 sq. ft.
Heating and cooling
- Cooling:Central Air
- Heating:Forced Air, Gas
Structure and exterior
- Year built:1968
- Building area:3,346 sq. ft.
- Lot area:0.32 Acres
Utilities
- Water:Public
- Sewer:Public Sewer
Finances and disclosures
- Price:$309,000
- Price per sq. ft.:$92.35
- Tax amount:$5,467 (2024)
New listings near 1807 Reynolds Drive
- New
 $69,900Active4 beds 4 baths2,438 sq. ft.
$69,900Active4 beds 4 baths2,438 sq. ft.1021 Jefferson Avenue, Charleston, IL 61920
MLS# 6257103Listed by: RYAN DALLAS REAL ESTATE - New
 $239,000Active4 beds 2 baths2,836 sq. ft.
$239,000Active4 beds 2 baths2,836 sq. ft.9 Orchard Drive, Charleston, IL 61920
MLS# 6257102Listed by: KELLER WILLIAMS-TREC - New
 $64,900Active2 beds 2 baths1,476 sq. ft.
$64,900Active2 beds 2 baths1,476 sq. ft.314 Adams Avenue, Charleston, IL 61920
MLS# 6257066Listed by: STENCE REALTY - New
 $295,000Active3 beds 3 baths2,884 sq. ft.
$295,000Active3 beds 3 baths2,884 sq. ft.2614 Krishire Drive, Charleston, IL 61920
MLS# 6257029Listed by: COLDWELL BANKER CLASSIC REAL ESTATE 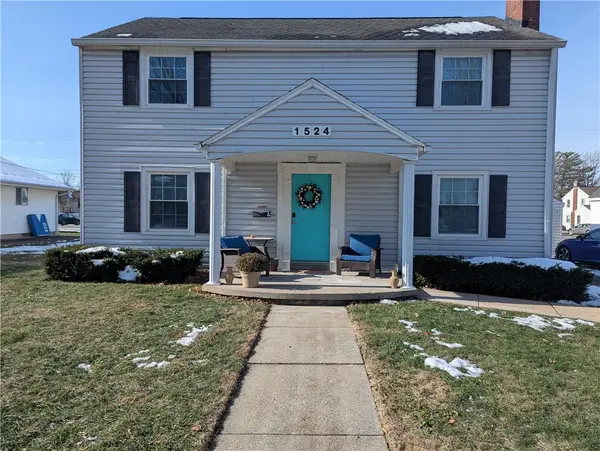 $165,000Active7 beds 3 baths3,078 sq. ft.
$165,000Active7 beds 3 baths3,078 sq. ft.1524 2nd Street, Charleston, IL 61920
MLS# 6256897Listed by: TCI REALTY, LLC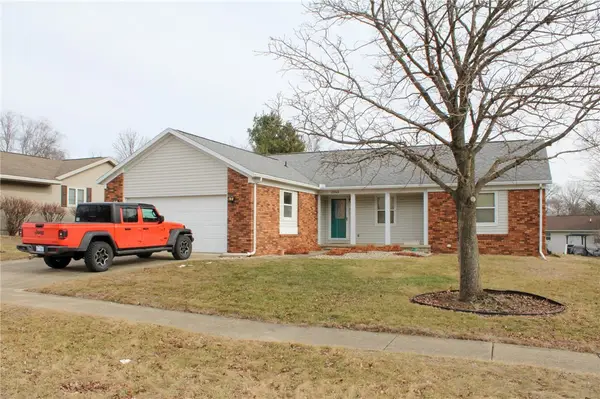 $179,900Pending4 beds 2 baths1,490 sq. ft.
$179,900Pending4 beds 2 baths1,490 sq. ft.2243 Eden Drive, Charleston, IL 61920
MLS# 6256901Listed by: COLDWELL BANKER CLASSIC REAL ESTATE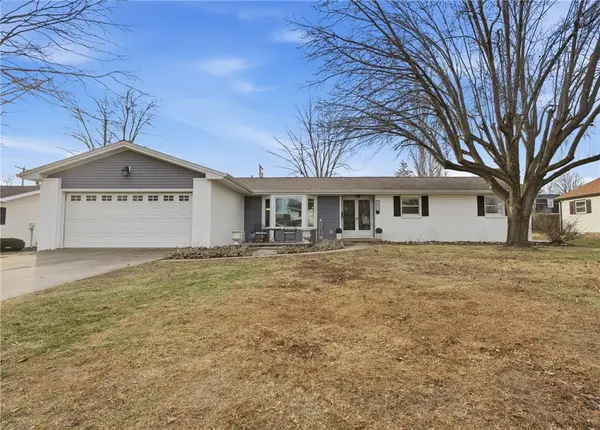 $249,900Active4 beds 3 baths1,965 sq. ft.
$249,900Active4 beds 3 baths1,965 sq. ft.1832 Ashby Drive, Charleston, IL 61920
MLS# 6256871Listed by: ALL-AMERICAN REALTY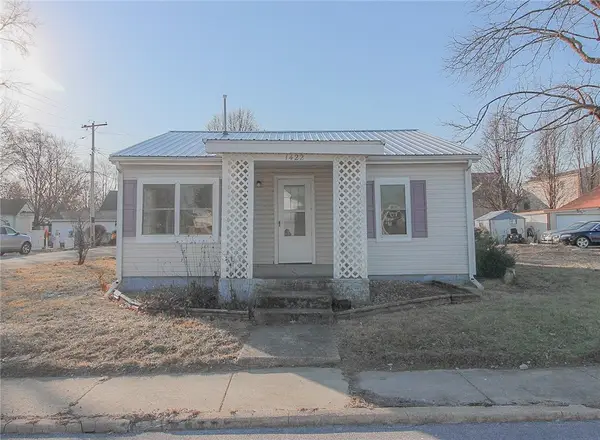 $79,500Pending2 beds 1 baths980 sq. ft.
$79,500Pending2 beds 1 baths980 sq. ft.1422 Madison Avenue, Charleston, IL 61920
MLS# 6256848Listed by: PREMIER REALTORS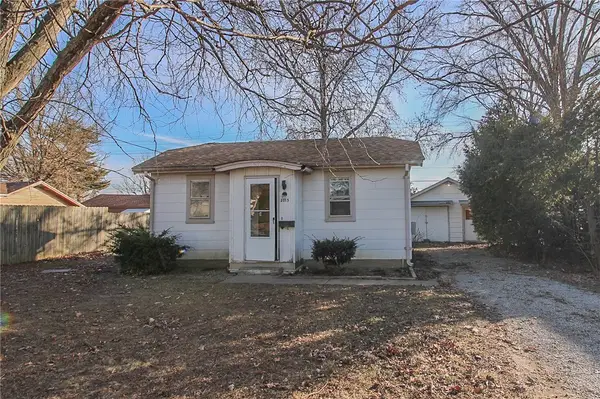 $39,900Pending3 beds 2 baths1,152 sq. ft.
$39,900Pending3 beds 2 baths1,152 sq. ft.2015 & 2017 10th Street, Charleston, IL 61920
MLS# 6256825Listed by: PREMIER REALTORS $95,000Active3 beds 1 baths1,268 sq. ft.
$95,000Active3 beds 1 baths1,268 sq. ft.941 1st Street, Charleston, IL 61920
MLS# 6256829Listed by: CENTURY 21 KIMA PROPERTIES

