634 Fox Lake Drive, Charleston, IL 61920
Local realty services provided by:Better Homes and Gardens Real Estate Service First
634 Fox Lake Drive,Charleston, IL 61920
$415,000
- 4 Beds
- 3 Baths
- 3,100 sq. ft.
- Single family
- Pending
Listed by: debbie warman
Office: all-american realty
MLS#:6255554
Source:IL_CIBOR
Price summary
- Price:$415,000
- Price per sq. ft.:$133.87
About this home
LUXURY and COMFORT await you in the prestigious Fox Lake subdivision. This stunning 4-bedroom, 2.5-bath home blends elegant design with everyday livability. Step inside to discover a brand-new chef’s kitchen featuring quartz countertops, a huge island, abundant cabinetry and storage drawers, appliances and lighting—perfect for both entertaining and daily meals. The spacious family room offers a vaulted ceiling, custom shelving, and a cozy gas log fireplace, all framed by French doors that open to a beautiful pergola—ideal for outdoor relaxation or gatherings. The inviting front porch sets the tone for the warmth that flows throughout the home. The primary ensuite feels like a personal spa, complete with a soaking tub, custom steam shower, and heated floors for ultimate comfort. The partially finished basement adds even more living space for a recreation area, home gym, or office, while the large unfinished section provides abundant storage possibilities. A three-car attached garage features access directly to the basement, updated garage doors and openers offering both convenience and style, with plenty of space for vehicles, hobbies, and extra gear. Every room is thoughtfully designed with quality finishes and timeless style, creating a home that truly embodies luxury living in a sought-after neighborhood. Perfect place to be HOME FOR THE HOLIDAYS!
Contact an agent
Home facts
- Year built:1990
- Listing ID #:6255554
- Added:73 day(s) ago
- Updated:December 22, 2025 at 11:14 AM
Rooms and interior
- Bedrooms:4
- Total bathrooms:3
- Full bathrooms:2
- Half bathrooms:1
- Living area:3,100 sq. ft.
Heating and cooling
- Cooling:Central Air
- Heating:Forced Air, Gas
Structure and exterior
- Year built:1990
- Building area:3,100 sq. ft.
- Lot area:0.49 Acres
Utilities
- Water:Public
- Sewer:Public Sewer
Finances and disclosures
- Price:$415,000
- Price per sq. ft.:$133.87
- Tax amount:$7,264 (2024)
New listings near 634 Fox Lake Drive
- New
 $148,500Active5 beds 3 baths2,256 sq. ft.
$148,500Active5 beds 3 baths2,256 sq. ft.1201 Monroe Avenue, Charleston, IL 61920
MLS# 6256545Listed by: THE REAL ESTATE SHOPPE - New
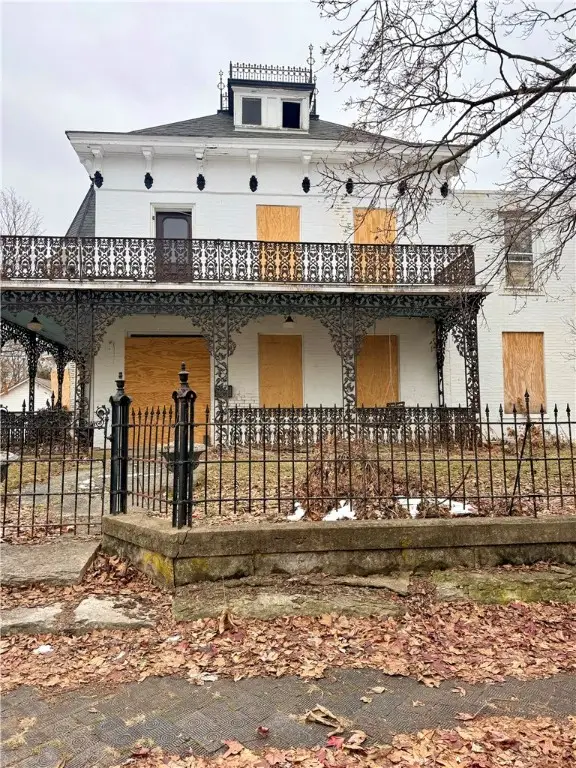 $65,000Active4 beds 3 baths3,614 sq. ft.
$65,000Active4 beds 3 baths3,614 sq. ft.218 Jackson Avenue, Charleston, IL 61920
MLS# 6256525Listed by: KELLER WILLIAMS-TREC - New
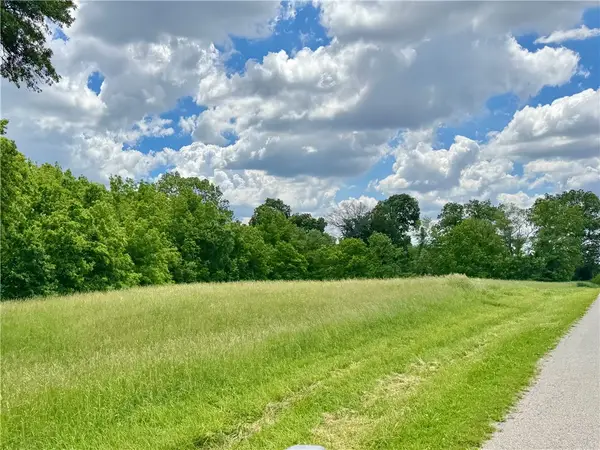 $285,000Active17.79 Acres
$285,000Active17.79 Acres9620 N County Road 1300e Road, Charleston, IL 61920
MLS# 6256502Listed by: CENTURY 21 KIMA PROPERTIES - New
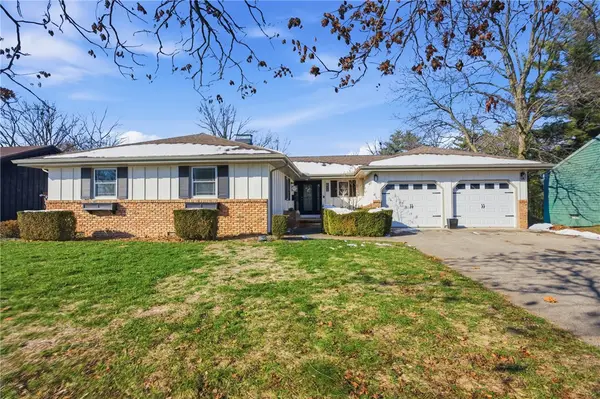 $269,900Active3 beds 3 baths2,361 sq. ft.
$269,900Active3 beds 3 baths2,361 sq. ft.2518 Salem Road, Charleston, IL 61920
MLS# 6256459Listed by: ALL-AMERICAN REALTY  $159,500Active3 beds 1 baths1,056 sq. ft.
$159,500Active3 beds 1 baths1,056 sq. ft.18 Miller Avenue, Charleston, IL 61920
MLS# 6256433Listed by: KELLER WILLIAMS-TREC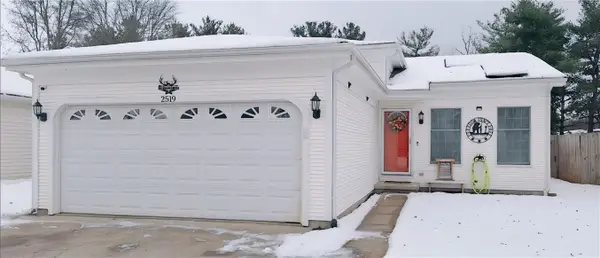 $219,900Active3 beds 2 baths1,582 sq. ft.
$219,900Active3 beds 2 baths1,582 sq. ft.2519 Woodlawn Drive, Charleston, IL 61920
MLS# 6256359Listed by: CLASSIC HOMES REALTY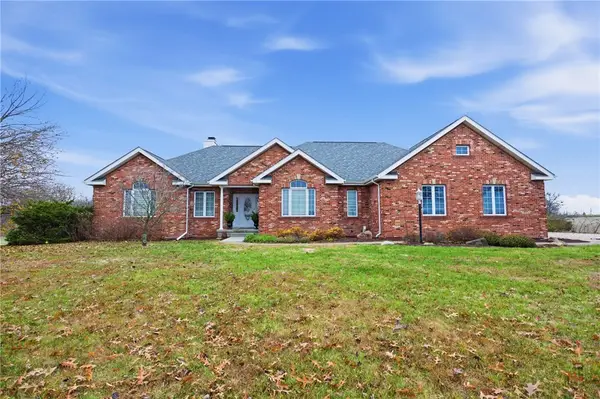 $775,000Active4 beds 3 baths3,570 sq. ft.
$775,000Active4 beds 3 baths3,570 sq. ft.12511 Old State Road, Charleston, IL 61920
MLS# 6256288Listed by: ALL-AMERICAN REALTY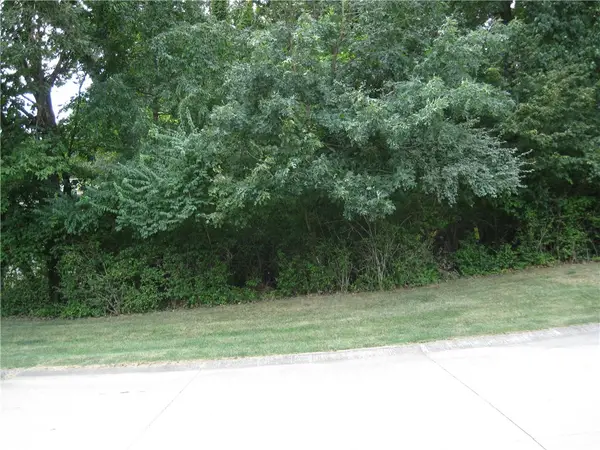 $19,900Active2.16 Acres
$19,900Active2.16 AcresForest View Drive, Charleston, IL 61920
MLS# 6256319Listed by: REAL ESTATE UNLIMITED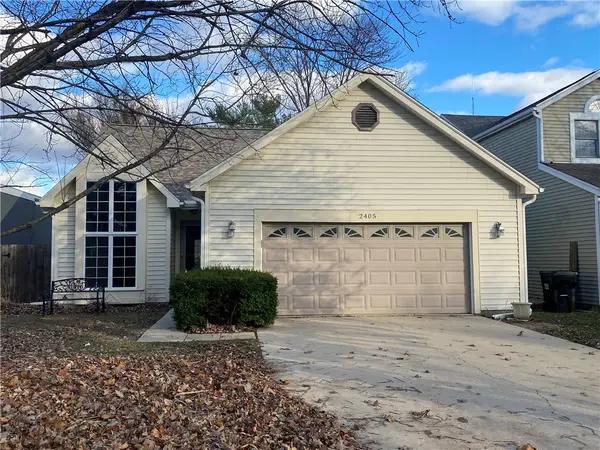 $179,900Pending3 beds 2 baths1,606 sq. ft.
$179,900Pending3 beds 2 baths1,606 sq. ft.2405 Woodlawn Drive, Charleston, IL 61920
MLS# 6256354Listed by: ALL-AMERICAN REALTY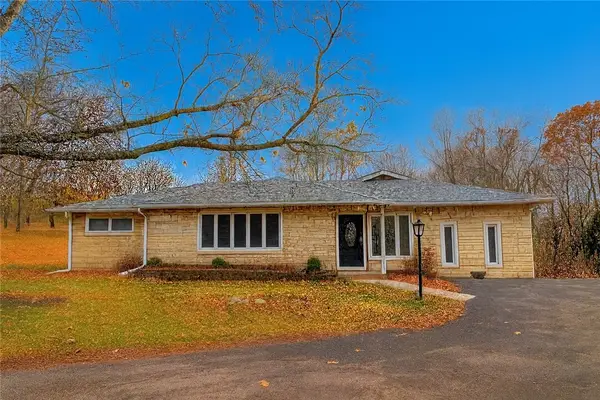 $419,000Active4 beds 3 baths2,070 sq. ft.
$419,000Active4 beds 3 baths2,070 sq. ft.2945 Lincoln Highway Road, Charleston, IL 61920
MLS# 6256275Listed by: CENTURY 21 KIMA PROPERTIES
