- BHGRE®
- Illinois
- Charleston
- 6936 Knollcrest Drive
6936 Knollcrest Drive, Charleston, IL 61920
Local realty services provided by:Better Homes and Gardens Real Estate Service First
6936 Knollcrest Drive,Charleston, IL 61920
$349,900
- 3 Beds
- 3 Baths
- 3,544 sq. ft.
- Single family
- Pending
Listed by: douglas stanberry
Office: all-american realty
MLS#:6255743
Source:IL_CIBOR
Price summary
- Price:$349,900
- Price per sq. ft.:$98.73
About this home
CAPE COD REVIVAL… Now is your opportunity to see this original owner, custom built home! Situated in the middle of four contiguous lots, this charming country home is designed with entertaining in mind. A sunken living room flows to a spacious dining room which leads to a delightful wood deck. Off the foyer, a handy home office does double duty as a main level bedroom with an adjacent half bath. The efficient kitchen opens to the breakfast area and inviting family room. Rustic plank flooring and a charming brick fireplace (with built-in cabinetry and bookcases) give the room an old-world vibe. A spectacular soaring sunroom makes you feel like you are living among the trees! Enjoy outdoor entertainment and relaxation on the wood deck and lower-level brick patio. Upstairs, you are sure to appreciate the remodeled master bedroom, master bath and hall bath. Access to the huge attic storage space is gained through the guest bedroom closet (and garage below). The walk lower level is a child’s dream with plenty of space and storage for fun and games…and a wood stove to take the chill off after a sledding in the snow. NOTES: Roof~complete tear off by Central Roofing (2024); updated Andersen double hung windows; sunroom has separate furnace. Don't hesitate, see this timeless beauty today!
Contact an agent
Home facts
- Year built:1977
- Listing ID #:6255743
- Added:100 day(s) ago
- Updated:December 18, 2025 at 11:29 AM
Rooms and interior
- Bedrooms:3
- Total bathrooms:3
- Full bathrooms:2
- Half bathrooms:1
- Living area:3,544 sq. ft.
Heating and cooling
- Cooling:Central Air
- Heating:Forced Air, Gas
Structure and exterior
- Year built:1977
- Building area:3,544 sq. ft.
- Lot area:0.76 Acres
Utilities
- Water:Public
- Sewer:Septic Tank
Finances and disclosures
- Price:$349,900
- Price per sq. ft.:$98.73
- Tax amount:$6,274 (2024)
New listings near 6936 Knollcrest Drive
- New
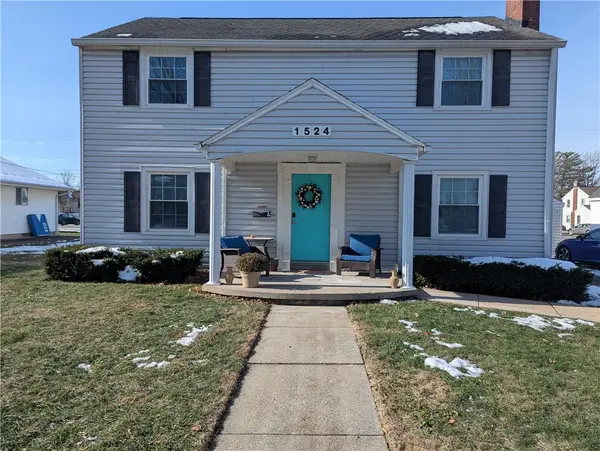 $165,000Active7 beds 3 baths3,078 sq. ft.
$165,000Active7 beds 3 baths3,078 sq. ft.1524 2nd Street, Charleston, IL 61920
MLS# 6256897Listed by: TCI REALTY, LLC - New
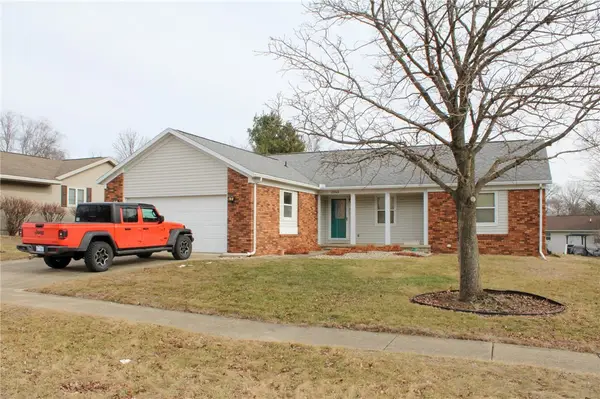 $179,900Active4 beds 2 baths1,490 sq. ft.
$179,900Active4 beds 2 baths1,490 sq. ft.2243 Eden Drive, Charleston, IL 61920
MLS# 6256901Listed by: COLDWELL BANKER CLASSIC REAL ESTATE - New
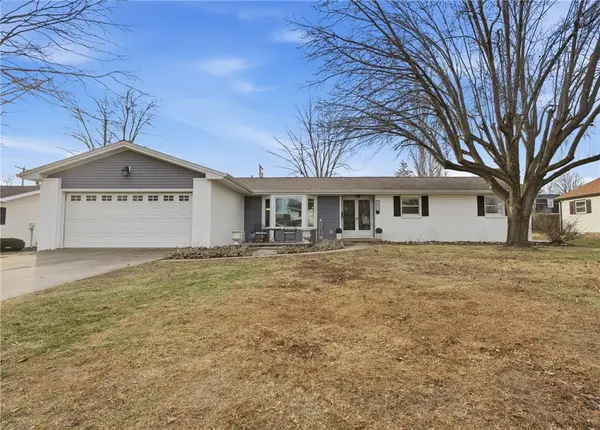 $249,900Active4 beds 3 baths1,965 sq. ft.
$249,900Active4 beds 3 baths1,965 sq. ft.1832 Ashby Drive, Charleston, IL 61920
MLS# 6256871Listed by: ALL-AMERICAN REALTY - New
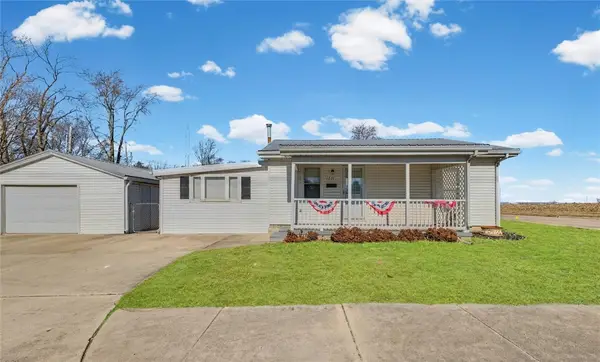 $95,000Active3 beds 2 baths1,166 sq. ft.
$95,000Active3 beds 2 baths1,166 sq. ft.1221 Olive Avenue, Charleston, IL 61920
MLS# 6256861Listed by: KELLER WILLIAMS-TREC 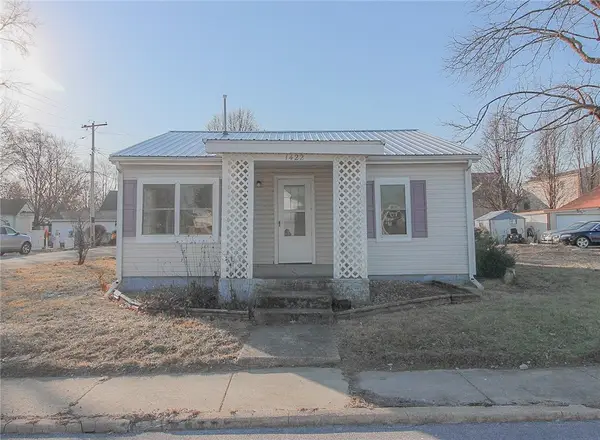 $79,500Pending2 beds 1 baths980 sq. ft.
$79,500Pending2 beds 1 baths980 sq. ft.1422 Madison Avenue, Charleston, IL 61920
MLS# 6256848Listed by: PREMIER REALTORS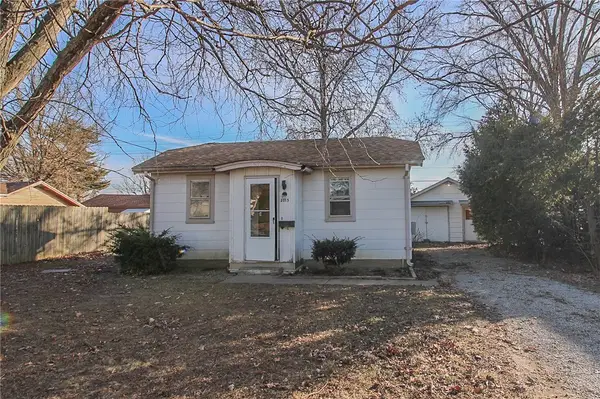 $39,900Pending3 beds 2 baths1,152 sq. ft.
$39,900Pending3 beds 2 baths1,152 sq. ft.2015 & 2017 10th Street, Charleston, IL 61920
MLS# 6256825Listed by: PREMIER REALTORS- New
 $95,000Active3 beds 1 baths1,268 sq. ft.
$95,000Active3 beds 1 baths1,268 sq. ft.941 1st Street, Charleston, IL 61920
MLS# 6256829Listed by: CENTURY 21 KIMA PROPERTIES  $299,000Active3 beds 1 baths1,996 sq. ft.
$299,000Active3 beds 1 baths1,996 sq. ft.2644 N County Road 1800 E Road, Charleston, IL 61920
MLS# 6256725Listed by: ALL-AMERICAN REALTY $167,900Active3 beds 2 baths1,352 sq. ft.
$167,900Active3 beds 2 baths1,352 sq. ft.1057 7th Street, Charleston, IL 61920
MLS# 6256743Listed by: TCI REALTY, LLC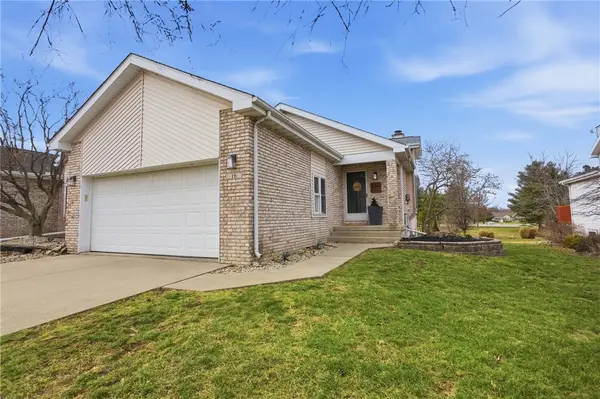 $225,000Active3 beds 3 baths3,647 sq. ft.
$225,000Active3 beds 3 baths3,647 sq. ft.16 Yearling Court, Charleston, IL 61920
MLS# 6256790Listed by: ALL-AMERICAN REALTY

