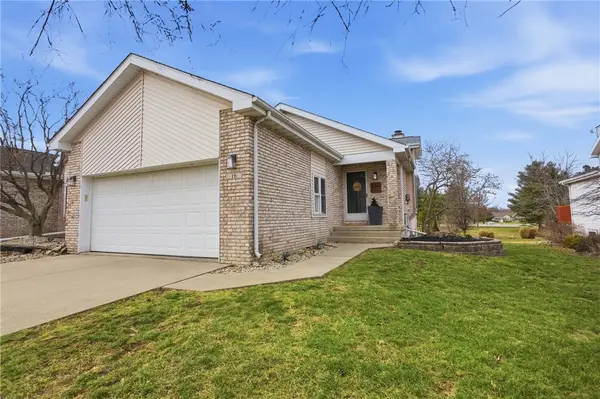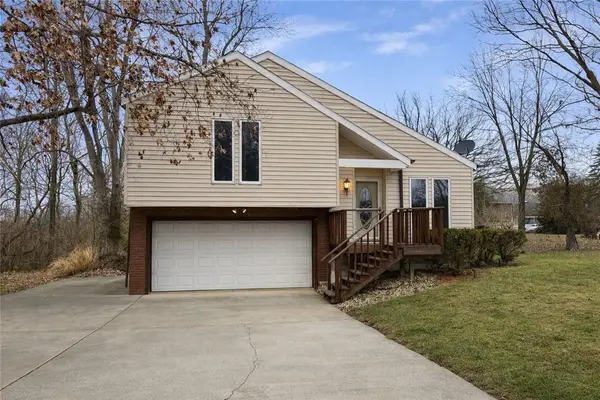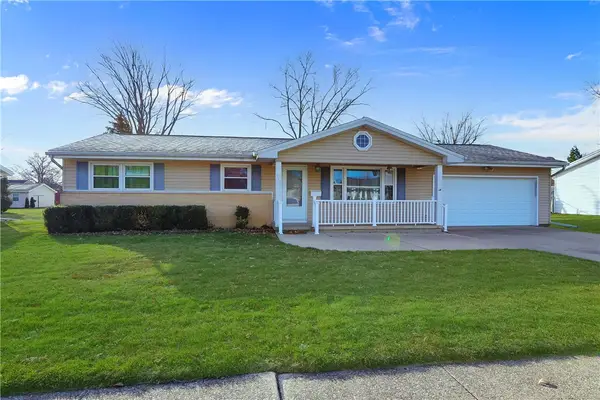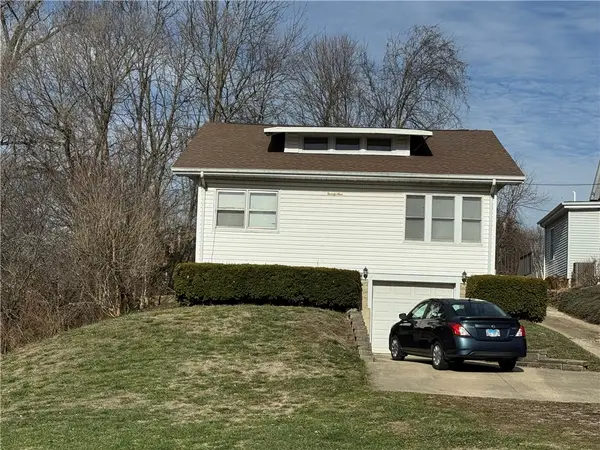824 Hawthorne Drive, Charleston, IL 61920
Local realty services provided by:Better Homes and Gardens Real Estate Service First
824 Hawthorne Drive,Charleston, IL 61920
$265,000
- 3 Beds
- 2 Baths
- 1,626 sq. ft.
- Single family
- Pending
Listed by: debbie warman
Office: all-american realty
MLS#:6255017
Source:IL_CIBOR
Price summary
- Price:$265,000
- Price per sq. ft.:$162.98
About this home
WITHDRAWN DUE TO HOME SELLER WAS PURCHASING DID NOT WORK OUT........
Welcome to this well maintained and inviting home built in 2007, where comfort and charm meet modern convenience. Inside and you’ll be greeted by an open floor plan with vaulted ceilings that create a warm and spacious atmosphere, perfect for gatherings with family and friends. The home offers three bedrooms and two bathrooms, including a private master suite that opens directly to a covered patio. Here, you can enjoy peaceful evenings soaking in the hot tub or simply relaxing with a view of your privacy-fenced backyard and beautiful sunsets. A sunny office or bonus room also connects to the patio, making it an ideal space for working from home or enjoying quiet mornings with a cup of coffee. The kitchen is equipped with stainless steel appliances. Laundry room includes washer, dryer an cabinets for added convenience. Radiant floor heating keeps the rooms cozy through the winter months, while large windows fill the home with natural light all year round. The two-car attached garage provides plenty of storage and easy access, and the desirable corner lot offers both space and curb appeal. A cute front porch to sit or just decorate for all the holidays and seasons. This home was designed for both everyday living and special moments—welcoming, functional, and ready for you to make it your own. Don’t miss your chance to own this beautiful property home—schedule your showing today!
CONTINGENT UPON CLOSING OF SUITABLE HOUSING BY SELLER. She is currently under contract on a home purchase.
Contact an agent
Home facts
- Year built:2007
- Listing ID #:6255017
- Added:134 day(s) ago
- Updated:January 19, 2026 at 01:47 AM
Rooms and interior
- Bedrooms:3
- Total bathrooms:2
- Full bathrooms:2
- Living area:1,626 sq. ft.
Heating and cooling
- Cooling:Central Air
- Heating:Electric, Forced Air, Radiant
Structure and exterior
- Year built:2007
- Building area:1,626 sq. ft.
- Lot area:0.27 Acres
Utilities
- Water:Public
- Sewer:Public Sewer
Finances and disclosures
- Price:$265,000
- Price per sq. ft.:$162.98
- Tax amount:$3,970 (2024)
New listings near 824 Hawthorne Drive
- New
 $299,000Active3 beds 1 baths1,996 sq. ft.
$299,000Active3 beds 1 baths1,996 sq. ft.2644 N County Road 1800 E Road, Charleston, IL 61920
MLS# 6256725Listed by: ALL-AMERICAN REALTY - New
 $167,900Active3 beds 2 baths1,352 sq. ft.
$167,900Active3 beds 2 baths1,352 sq. ft.1057 7th Street, Charleston, IL 61920
MLS# 6256743Listed by: TCI REALTY, LLC - New
 $225,000Active3 beds 3 baths3,647 sq. ft.
$225,000Active3 beds 3 baths3,647 sq. ft.16 Yearling Court, Charleston, IL 61920
MLS# 6256790Listed by: ALL-AMERICAN REALTY - New
 $205,000Active3 beds 2 baths1,747 sq. ft.
$205,000Active3 beds 2 baths1,747 sq. ft.2401 Terrace Lane, Charleston, IL 61920
MLS# 6256728Listed by: CENTURY 21 KIMA PROPERTIES - New
 $175,000Active3 beds 2 baths1,168 sq. ft.
$175,000Active3 beds 2 baths1,168 sq. ft.914 Westgate Drive, Charleston, IL 61920
MLS# 6256564Listed by: CENTURY 21 KIMA PROPERTIES  $185,000Active3 beds 2 baths1,846 sq. ft.
$185,000Active3 beds 2 baths1,846 sq. ft.829 10th Street, Charleston, IL 61920
MLS# 6256587Listed by: ALL-AMERICAN REALTY $99,000Active3 beds 2 baths1,176 sq. ft.
$99,000Active3 beds 2 baths1,176 sq. ft.29 Jackson Avenue, Charleston, IL 61920
MLS# 6256353Listed by: ALL-AMERICAN REALTY $220,000Active3 beds 2 baths1,672 sq. ft.
$220,000Active3 beds 2 baths1,672 sq. ft.2007 Mckinley Avenue, Charleston, IL 61920
MLS# 6256603Listed by: SANDERS & COMPANY $188,500Active2 beds 2 baths1,412 sq. ft.
$188,500Active2 beds 2 baths1,412 sq. ft.2 Copperfield Lane, Charleston, IL 61920
MLS# 6256590Listed by: ALL-AMERICAN REALTY $264,900Pending3 beds 3 baths2,721 sq. ft.
$264,900Pending3 beds 3 baths2,721 sq. ft.2327 Ellington Place, Charleston, IL 61920
MLS# 6256535Listed by: ALL-AMERICAN REALTY
