9 Orchard Drive, Charleston, IL 61920
Local realty services provided by:Better Homes and Gardens Real Estate Star Homes
9 Orchard Drive,Charleston, IL 61920
$249,995
- 4 Beds
- 2 Baths
- 2,836 sq. ft.
- Single family
- Active
Listed by: joe mcdaniel
Office: re/max choice
MLS#:12442430
Source:MLSNI
Price summary
- Price:$249,995
- Price per sq. ft.:$88.15
About this home
SELLER FINANCING AVAILABLE! A world of possibilities in this great university town ideally situated in the heart of Charleston and just a short distance from Eastern Illinois University and two blocks from park and the the stadium. This spacious tri-level residence boasts 4 bedrooms, 2 bathrooms, and nearly 3,000 square feet of well-maintained potential on a generous corner lot. The main floor welcomes you with an original floor-to-ceiling stone fireplace in the living room, creating a cozy and inviting atmosphere. The eat-in kitchen features solid wood cabinets perfect for family meals and entertaining. Upstairs, you'll find 3 bedrooms and a full bathroom complete with a double sink vanity. The lower level offers a large family/rec room, a 4th bedroom, a laundry/utility room, and a second full bathroom. Under the carpet, hardwood floor which could be beautiful once you pull the carpet up. Enjoy outdoor living with the screened-in porch off the dining area, which leads to a concrete patio surrounded by a 6-foot privacy fence. A storage shed provides additional space, freeing up the attached 1-car garage for other uses. This property is a fantastic opportunity for the homeownership, an investor, college residence for your student attending EIU, a professors home or Air B and B. Don't miss out on the potential of this great home!
Contact an agent
Home facts
- Year built:1956
- Listing ID #:12442430
- Added:577 day(s) ago
- Updated:December 30, 2025 at 11:51 AM
Rooms and interior
- Bedrooms:4
- Total bathrooms:2
- Full bathrooms:2
- Living area:2,836 sq. ft.
Heating and cooling
- Cooling:Central Air
- Heating:Electric, Natural Gas
Structure and exterior
- Year built:1956
- Building area:2,836 sq. ft.
Utilities
- Water:Public
- Sewer:Public Sewer
Finances and disclosures
- Price:$249,995
- Price per sq. ft.:$88.15
- Tax amount:$3,242 (2024)
New listings near 9 Orchard Drive
- New
 $220,000Active3 beds 2 baths1,672 sq. ft.
$220,000Active3 beds 2 baths1,672 sq. ft.2007 Mckinley Avenue, Charleston, IL 61920
MLS# 6256603Listed by: SANDERS & COMPANY - New
 $188,500Active2 beds 2 baths1,412 sq. ft.
$188,500Active2 beds 2 baths1,412 sq. ft.2 Copperfield Lane, Charleston, IL 61920
MLS# 6256590Listed by: ALL-AMERICAN REALTY - New
 $264,900Active3 beds 3 baths2,721 sq. ft.
$264,900Active3 beds 3 baths2,721 sq. ft.2327 Ellington Place, Charleston, IL 61920
MLS# 6256535Listed by: ALL-AMERICAN REALTY - New
 $69,900Active4 beds 2 baths2,531 sq. ft.
$69,900Active4 beds 2 baths2,531 sq. ft.325 Monroe Avenue, Charleston, IL 61920
MLS# 6256546Listed by: FULL CIRCLE REALTY  $148,500Active5 beds 3 baths2,256 sq. ft.
$148,500Active5 beds 3 baths2,256 sq. ft.1201 Monroe Avenue, Charleston, IL 61920
MLS# 6256545Listed by: THE REAL ESTATE SHOPPE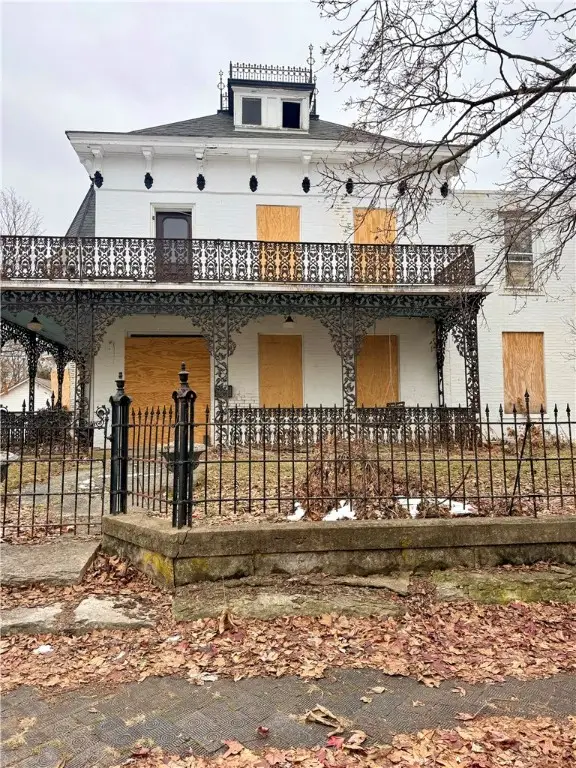 $65,000Active4 beds 3 baths3,614 sq. ft.
$65,000Active4 beds 3 baths3,614 sq. ft.218 Jackson Avenue, Charleston, IL 61920
MLS# 6256525Listed by: KELLER WILLIAMS-TREC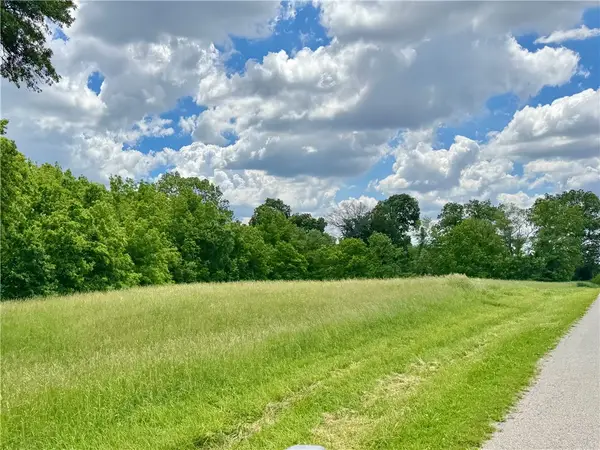 $285,000Active17.79 Acres
$285,000Active17.79 Acres9620 N County Road 1300e Road, Charleston, IL 61920
MLS# 6256502Listed by: CENTURY 21 KIMA PROPERTIES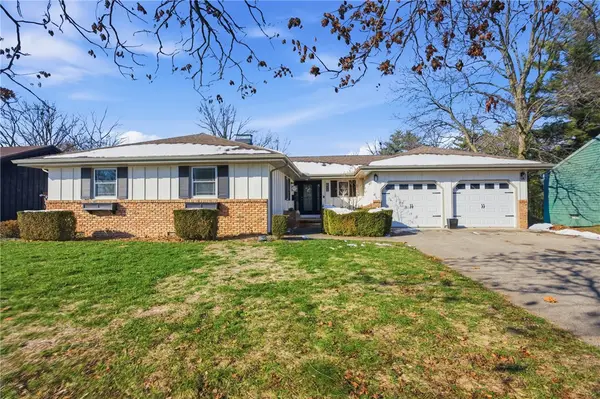 $269,900Active3 beds 3 baths2,361 sq. ft.
$269,900Active3 beds 3 baths2,361 sq. ft.2518 Salem Road, Charleston, IL 61920
MLS# 6256459Listed by: ALL-AMERICAN REALTY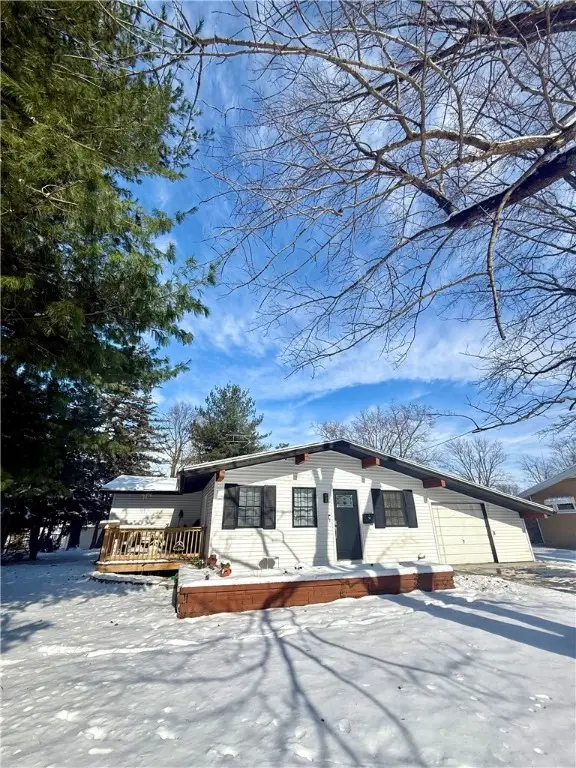 $154,500Active3 beds 1 baths1,056 sq. ft.
$154,500Active3 beds 1 baths1,056 sq. ft.18 Miller Avenue, Charleston, IL 61920
MLS# 6256433Listed by: KELLER WILLIAMS-TREC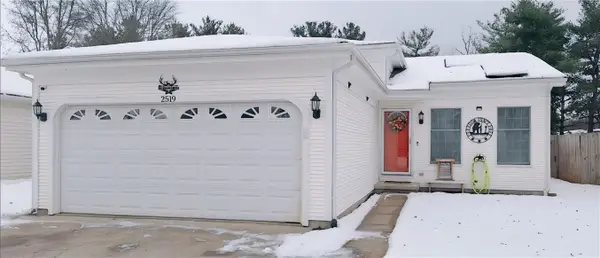 $219,900Active3 beds 2 baths1,582 sq. ft.
$219,900Active3 beds 2 baths1,582 sq. ft.2519 Woodlawn Drive, Charleston, IL 61920
MLS# 6256359Listed by: CLASSIC HOMES REALTY
