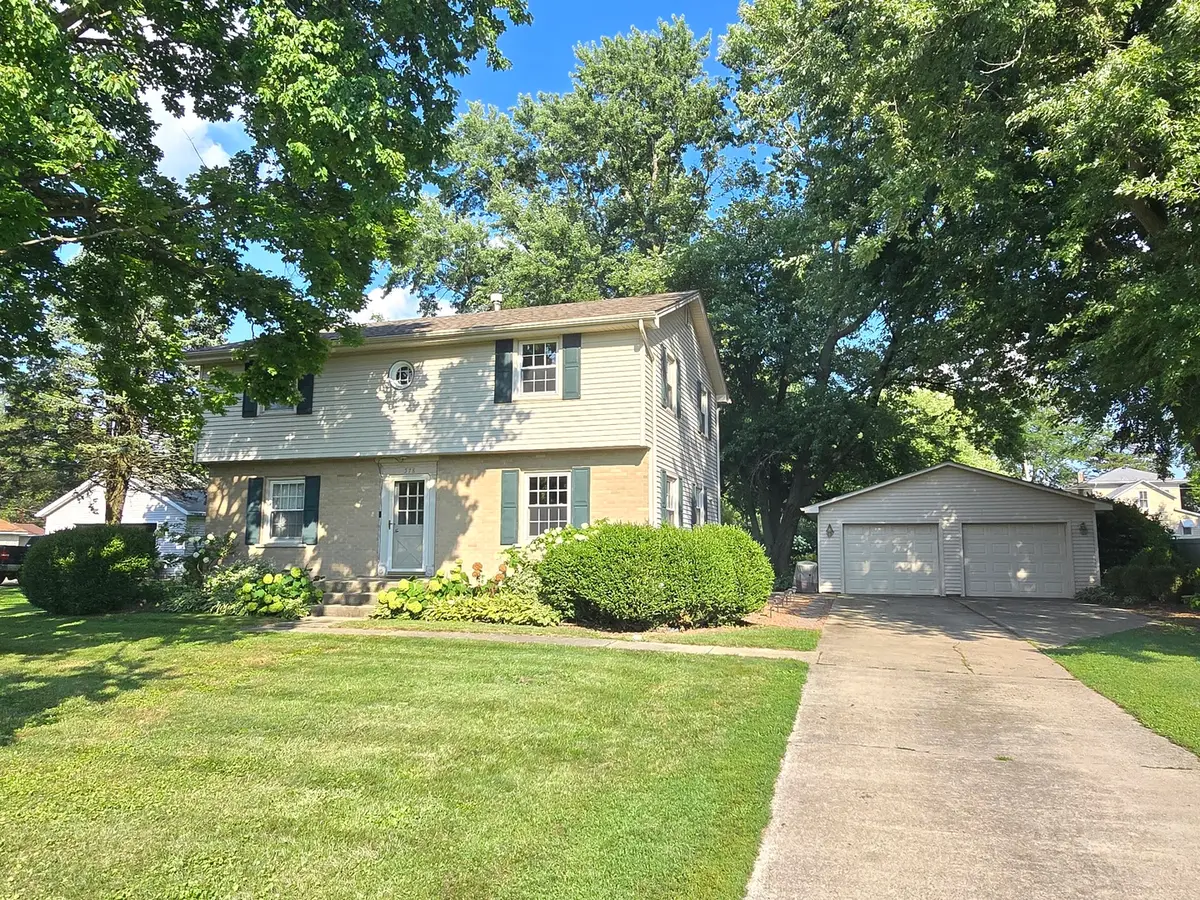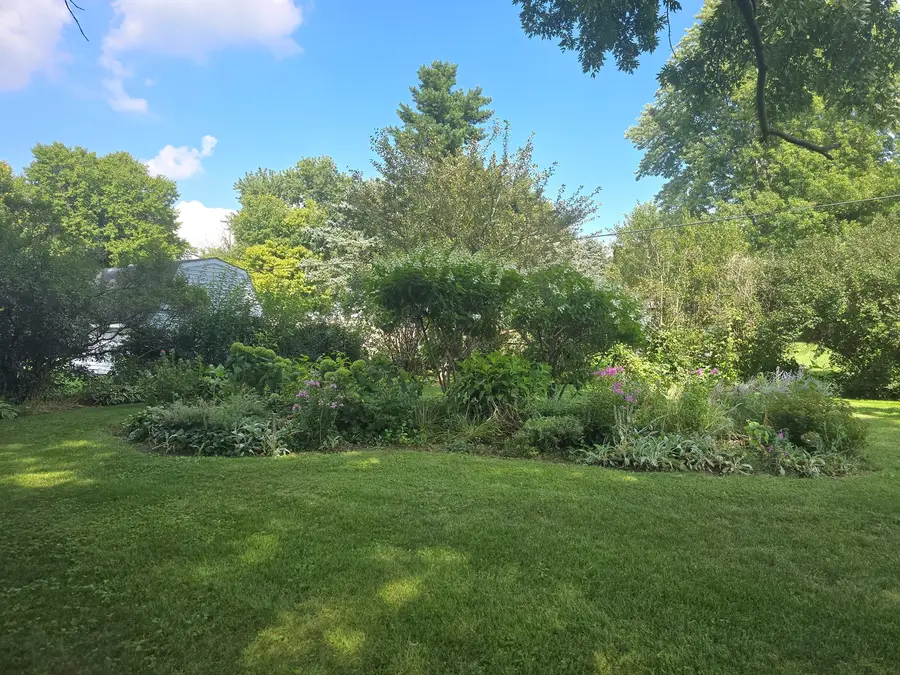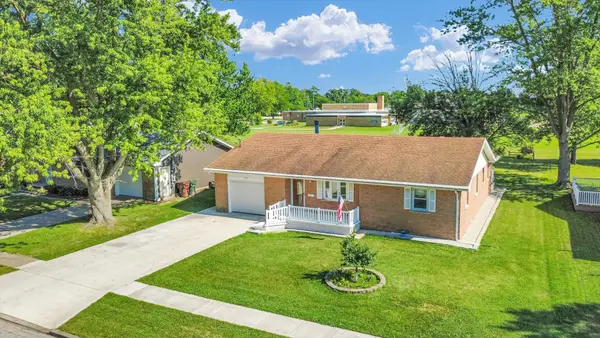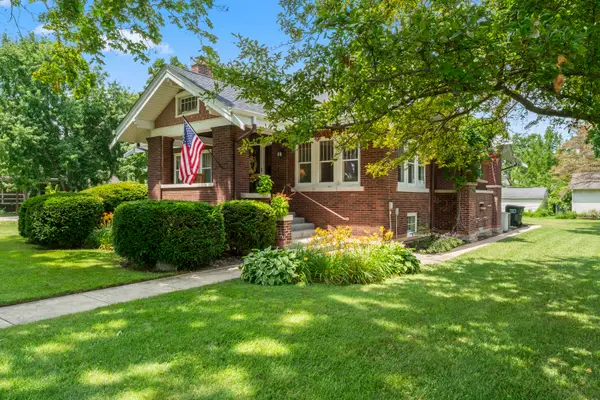578 S Walnut Street, Chebanse, IL 60922
Local realty services provided by:Better Homes and Gardens Real Estate Star Homes



578 S Walnut Street,Chebanse, IL 60922
$275,000
- 4 Beds
- 2 Baths
- 1,715 sq. ft.
- Single family
- Active
Listed by:angela griffith
Office:mccolly rosenboom - b
MLS#:12446037
Source:MLSNI
Price summary
- Price:$275,000
- Price per sq. ft.:$160.35
About this home
Beautifully remodeled 2 story home in Central School District on nearly half an acre! Check out the kitchen of your dreams! Completely renovated last year... New appliances, Schrock cabinetry, backsplash, quartz counter tops, updated lighting & HUGE island! Both bathrooms totally remodeled this year with brand new fixtures, finishes & style! All new flooring & carpet throughout the house! New furnace & A/C in 2023. Brand new water softener. Windows approximately 10 years old. Bonus basement space - walk down to a partially finished room with a kitchenette - ready for your finishing touches to create extra living space, or rec room. Lots of storage plus an extra shower in the laundry room. 4 bedrooms upstairs, and the MBR features a walk in closet. Check out the new light fixtures & gorgeous chandeliers. Private-feeling backyard with lush plants and flowers creating the perfect space for relaxing, grilling, fires, or backyard parties. If you've fallen in love with the pictures, it's time to schedule a showing! Pre-approved buyers please.
Contact an agent
Home facts
- Year built:1960
- Listing Id #:12446037
- Added:1 day(s) ago
- Updated:August 14, 2025 at 03:39 PM
Rooms and interior
- Bedrooms:4
- Total bathrooms:2
- Full bathrooms:1
- Half bathrooms:1
- Living area:1,715 sq. ft.
Heating and cooling
- Cooling:Central Air
- Heating:Forced Air, Natural Gas
Structure and exterior
- Year built:1960
- Building area:1,715 sq. ft.
- Lot area:0.48 Acres
Schools
- High school:Central High School
Utilities
- Water:Public
- Sewer:Public Sewer
Finances and disclosures
- Price:$275,000
- Price per sq. ft.:$160.35
- Tax amount:$4,254 (2024)


