725 Sheridan Street, Chenoa, IL 61726
Local realty services provided by:Better Homes and Gardens Real Estate Connections
725 Sheridan Street,Chenoa, IL 61726
$183,000
- 2 Beds
- 2 Baths
- - sq. ft.
- Single family
- Sold
Listed by: nicholas butzirus
Office: brilliant real estate
MLS#:12485020
Source:MLSNI
Sorry, we are unable to map this address
Price summary
- Price:$183,000
About this home
Over a quarter-acre double-lot with mature trees and privacy! Updated kitchen ('24) and main floor bath ('24), 2 full baths in total, new flooring ('25), new roof ('25), newer furnace and A/C, newer water heater, very nice unfinished basement just begging to be turned into a family room and additional bedroom, and... THREE-CAR GARAGE!! The 2-car garage is 26x24, the 1-car garage is 30x15. No, that's not a typo... There is OVER 1,000 square feet of garage space! And, yes... BOTH garages are attached! There is also a doggie door, leading to a 125 sq ft dog run. Privacy deck is 19x12. Custom plantation-style shutters in kitchen and main bath remain. Several other windows have plantation-style blinds, which also remain. This house has so much space, and adorably updated features, all updated mechanicals and major systems, with all appliances remaining... This one is move-in ready, with all of the major expenses already taken care of! :-) With nearly 2,800 square feet of total building space, there's room for everything here! All data/information believed to accurate, but not guaranteed. Any information of personal importance should be independently verified.
Contact an agent
Home facts
- Year built:1899
- Listing ID #:12485020
- Added:96 day(s) ago
- Updated:January 08, 2026 at 03:40 AM
Rooms and interior
- Bedrooms:2
- Total bathrooms:2
- Full bathrooms:2
Heating and cooling
- Cooling:Central Air
- Heating:Forced Air, Natural Gas
Structure and exterior
- Roof:Asphalt
- Year built:1899
Schools
- High school:Prairie Central Jr High
- Middle school:Prairie Central Jr High
- Elementary school:Prairie Central Elementary
Utilities
- Water:Public
- Sewer:Public Sewer
Finances and disclosures
- Price:$183,000
- Tax amount:$3,842 (2024)
New listings near 725 Sheridan Street
- New
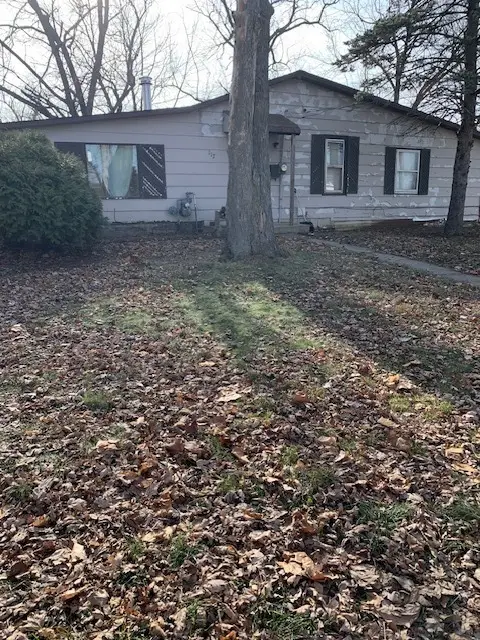 $34,000Active2 beds 1 baths930 sq. ft.
$34,000Active2 beds 1 baths930 sq. ft.117 Clark Street, Chenoa, IL 61726
MLS# 12540695Listed by: CHICAGOLAND BROKERS, INC 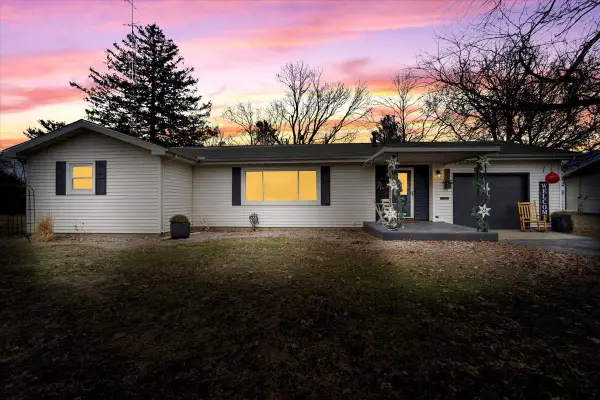 $176,000Pending3 beds 1 baths1,216 sq. ft.
$176,000Pending3 beds 1 baths1,216 sq. ft.517 Sunrise Drive, Chenoa, IL 61726
MLS# 12536311Listed by: KEELEY REAL ESTATE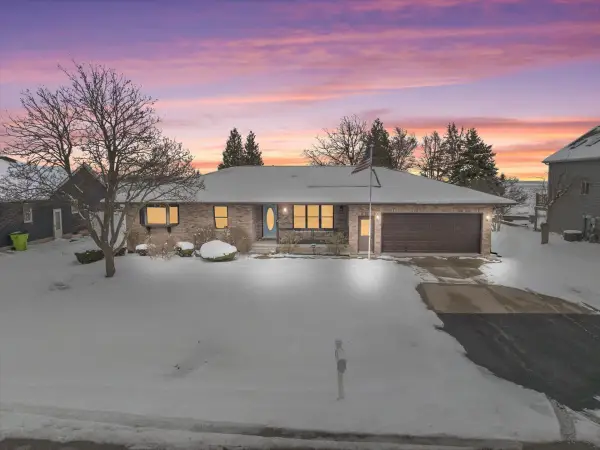 $289,000Active4 beds 3 baths2,211 sq. ft.
$289,000Active4 beds 3 baths2,211 sq. ft.605 Morningside Drive, Chenoa, IL 61726
MLS# 12440351Listed by: COLDWELL BANKER REAL ESTATE GROUP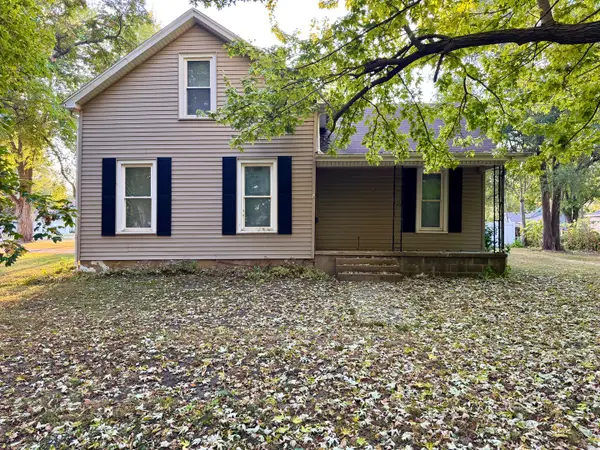 $139,900Active3 beds 1 baths1,136 sq. ft.
$139,900Active3 beds 1 baths1,136 sq. ft.301 N 2nd Avenue, Chenoa, IL 61726
MLS# 12525132Listed by: COLDWELL BANKER REAL ESTATE GROUP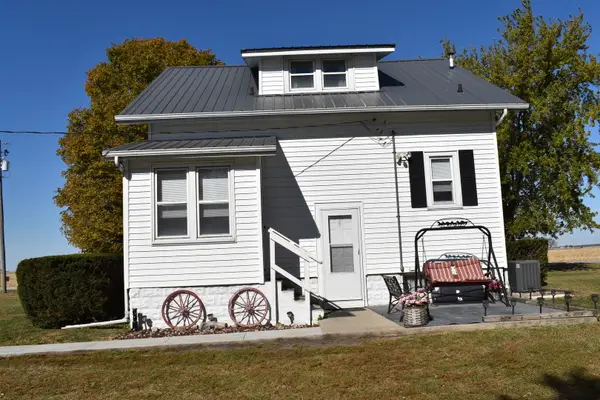 $360,000Active3 beds 2 baths1,414 sq. ft.
$360,000Active3 beds 2 baths1,414 sq. ft.9898 E 1200 North Road, Chenoa, IL 61726
MLS# 12504607Listed by: LYONS SULLIVAN REALTY INC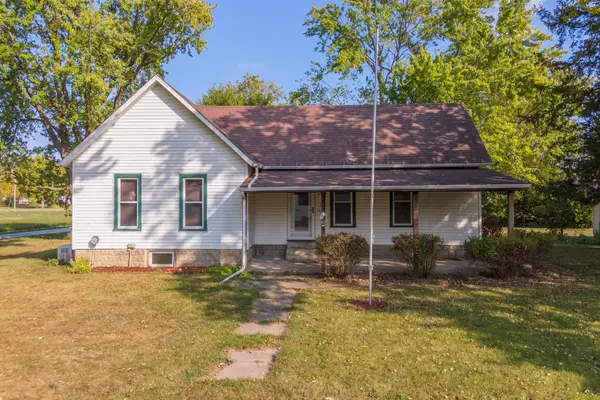 $125,000Active2 beds 1 baths936 sq. ft.
$125,000Active2 beds 1 baths936 sq. ft.31439 Second Street, Chenoa, IL 61726
MLS# 12493573Listed by: STAR GRIEFF REALTY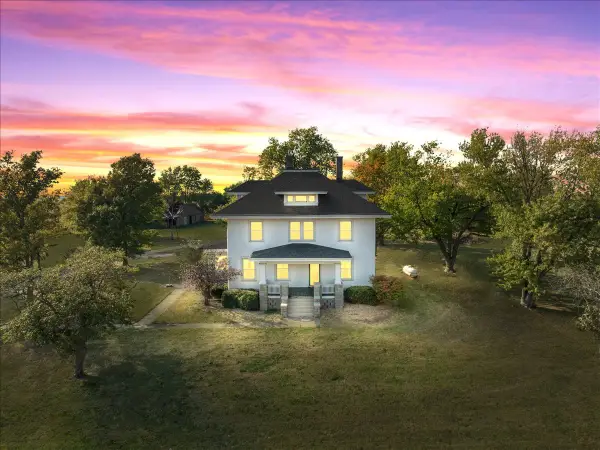 $400,000Active5 beds 3 baths3,082 sq. ft.
$400,000Active5 beds 3 baths3,082 sq. ft.29758 N 2850 East Road, Chenoa, IL 61726
MLS# 12494133Listed by: COLDWELL BANKER REAL ESTATE GROUP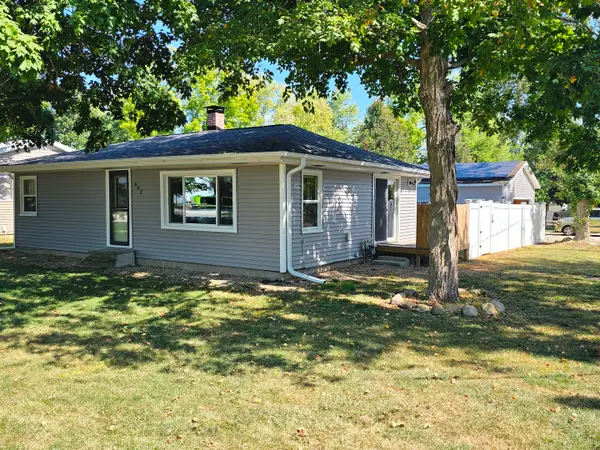 $170,000Active3 beds 2 baths1,152 sq. ft.
$170,000Active3 beds 2 baths1,152 sq. ft.602 N 4th Avenue, Chenoa, IL 61726
MLS# 12484206Listed by: INDIAN CREEK REALTY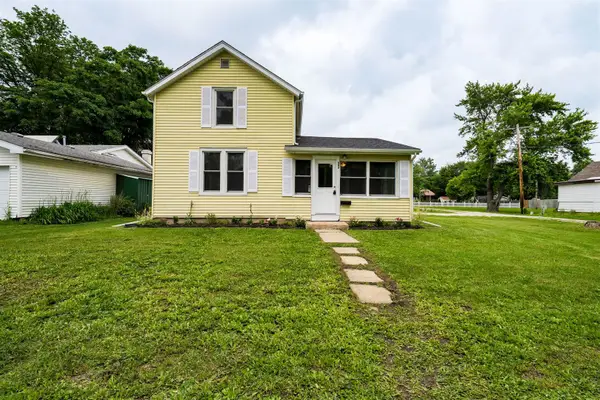 $139,900Active3 beds 1 baths1,213 sq. ft.
$139,900Active3 beds 1 baths1,213 sq. ft.503 Commercial Street, Chenoa, IL 61726
MLS# 12529056Listed by: RE/MAX RISING $20,000Active0.51 Acres
$20,000Active0.51 Acres11 Block, Chenoa, IL 61726
MLS# 12281519Listed by: KELLER WILLIAMS REVOLUTION
