7082 Brimmer Way, Cherry Valley, IL 61016
Local realty services provided by:Better Homes and Gardens Real Estate Connections
7082 Brimmer Way,Cherry Valley, IL 61016
$395,000
- 4 Beds
- 3 Baths
- 3,094 sq. ft.
- Single family
- Active
Listed by: kelly wolf
Office: keller williams realty signature
MLS#:12521810
Source:MLSNI
Price summary
- Price:$395,000
- Price per sq. ft.:$127.67
- Monthly HOA dues:$20.08
About this home
Dreaming of the Golfing Lifestyle Right Outside Your Own Door? Look no further! This beautifully crafted home in serene Newburgh Village Golf Club is waiting for you!! The split bedroom floor plan ranch including a dedicated home office offers effortless single-level living, stunning views, and a peaceful setting that feels worlds away-yet still close to everything you need. Step inside to find volume ceilings for lots of natural light yet with a cozy feel. The living room gas fireplace gives that welcoming feeling to the whole house. The well-appointed kitchen offers loads of cabinetry and counterspace for all your gatherings. The separate dining room is perfect for special occasions as well as everyday meals. Owners have loved everything about this home since building it. The home office is perfect for working remotely. The lower level is finished with a 4th bedroom, 3rd full bath and a spacious family room. The large deck looks over the 9th tee and offers a great place to unwind whether you're sipping morning coffee, catching the sunsets or watching golfers go by. And how about the 4 car garage... WOW!! You'll have room for 3 cars plus your own golf cart! You will absolutely love hosting friends in this home which delivers the best of quiet, easy living. Create your own sense of neighborhood here-where the landscape is open, the surroundings are beautiful, and the lifestyle is all your own. Lots of dining and shopping choices just 5 minutes away plus easy interstate access. Belvidere Schools.
Contact an agent
Home facts
- Year built:2004
- Listing ID #:12521810
- Added:47 day(s) ago
- Updated:January 07, 2026 at 09:28 PM
Rooms and interior
- Bedrooms:4
- Total bathrooms:3
- Full bathrooms:3
- Living area:3,094 sq. ft.
Heating and cooling
- Cooling:Central Air
- Heating:Forced Air, Natural Gas
Structure and exterior
- Year built:2004
- Building area:3,094 sq. ft.
- Lot area:0.3 Acres
Schools
- High school:Belvidere High School
- Middle school:Belvidere South Middle School
- Elementary school:Washington Elementary School
Utilities
- Water:Public
- Sewer:Public Sewer
Finances and disclosures
- Price:$395,000
- Price per sq. ft.:$127.67
- Tax amount:$11,340 (2024)
New listings near 7082 Brimmer Way
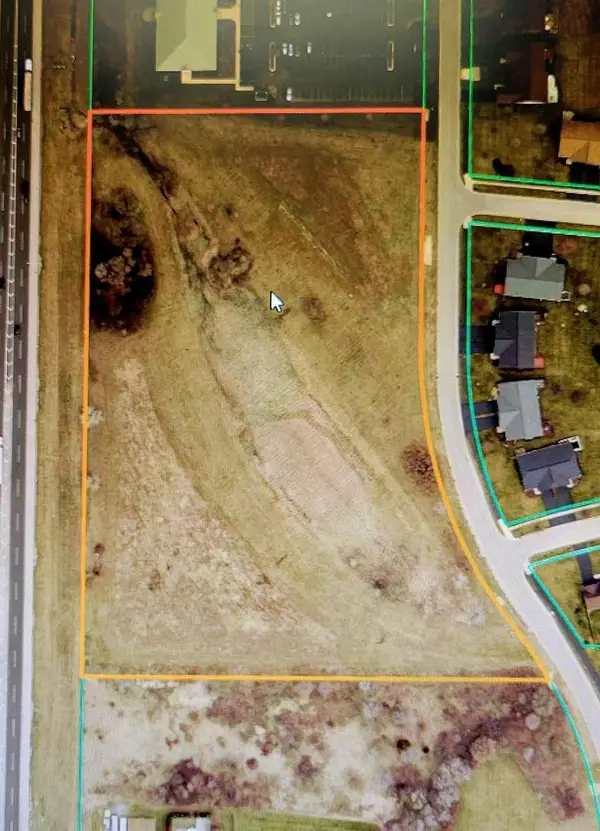 $578,400Active9.64 Acres
$578,400Active9.64 Acres1255 Tebala Boulevard, Rockford, IL 61108
MLS# 12535563Listed by: DICKERSON & NIEMAN REALTORS - ROCKFORD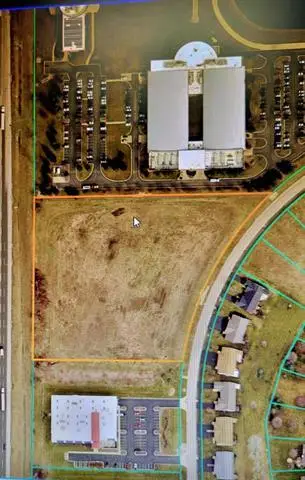 $691,000Active6.91 Acres
$691,000Active6.91 Acres10xx Tebala Boulevard, Rockford, IL 61108
MLS# 12535564Listed by: DICKERSON & NIEMAN REALTORS - ROCKFORD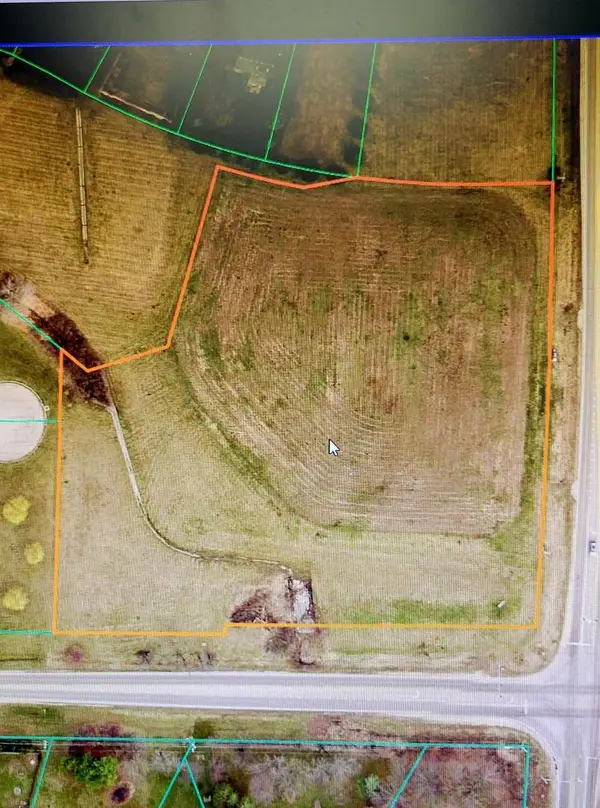 $200,000Active5.05 Acres
$200,000Active5.05 Acres8155 Sayer Road, Rockford, IL 61108
MLS# 12535576Listed by: DICKERSON & NIEMAN REALTORS - ROCKFORD $375,000Active3 beds 4 baths2,140 sq. ft.
$375,000Active3 beds 4 baths2,140 sq. ft.3275 Hoffman Court, Cherry Valley, IL 61016
MLS# 12532808Listed by: DICKERSON & NIEMAN REALTORS - ROCKFORD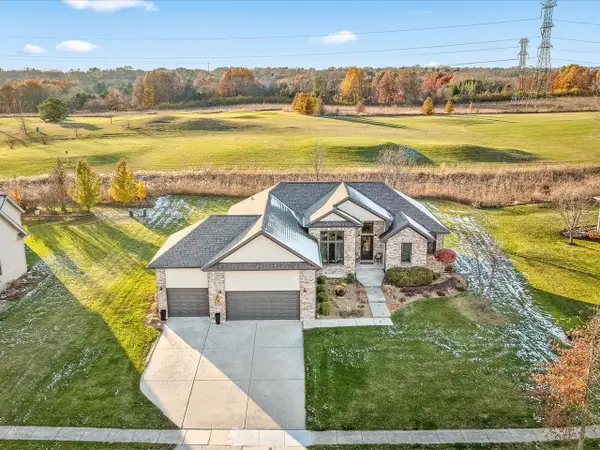 $384,900Pending3 beds 2 baths1,889 sq. ft.
$384,900Pending3 beds 2 baths1,889 sq. ft.7236 W Ridge Lane, Cherry Valley, IL 61016
MLS# 12517183Listed by: BEST REALTY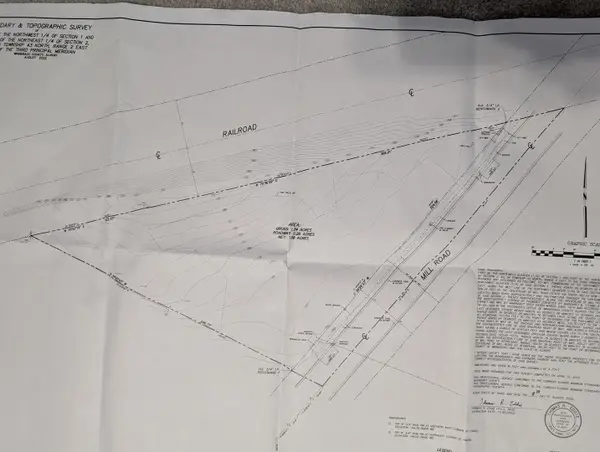 $59,900Active1.3 Acres
$59,900Active1.3 Acres3349 Mill Road, Cherry Valley, IL 61016
MLS# 12504286Listed by: GAMBINO REALTORS HOME BUILDERS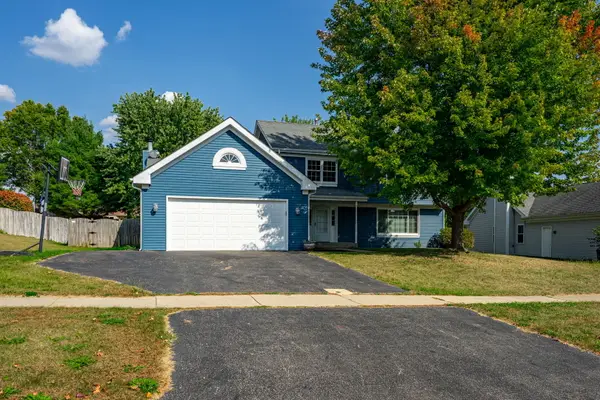 $379,900Active4 beds 3 baths3,336 sq. ft.
$379,900Active4 beds 3 baths3,336 sq. ft.1162 Butler Road, Rockford, IL 61108
MLS# 12531930Listed by: DICKERSON & NIEMAN REALTORS - ROCKFORD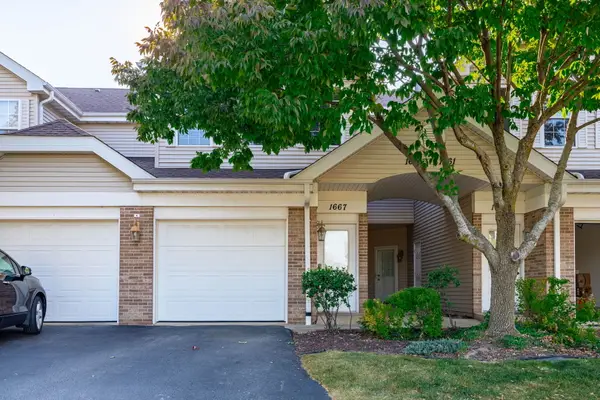 $169,900Active2 beds 2 baths1,208 sq. ft.
$169,900Active2 beds 2 baths1,208 sq. ft.1667 White Oak Trail, Cherry Valley, IL 61016
MLS# 12473613Listed by: DICKERSON & NIEMAN REALTORS - ROCKFORD $525,000Active5.81 Acres
$525,000Active5.81 Acres69XX Charles Street, Rockford, IL 61108
MLS# 12451016Listed by: DICKERSON & NIEMAN REALTORS - ROCKFORD
