1013 Damico Drive, Chicago Heights, IL 60411
Local realty services provided by:Better Homes and Gardens Real Estate Star Homes
1013 Damico Drive,Chicago Heights, IL 60411
$349,000
- 4 Beds
- 3 Baths
- 1,807 sq. ft.
- Single family
- Active
Listed by: mark groble
Office: team gt pllc
MLS#:12471359
Source:MLSNI
Price summary
- Price:$349,000
- Price per sq. ft.:$193.14
About this home
It's time to reimagine your home as the Luxury Oasis you deserve! 1013 D'Amico has been crafted very tastefully to give you just that, and so much more. It's 4 floors of well designed space to bring all your dreams to reality. The Main Floor is open concept for ease of entertaining and the central hub of the house with windows abound and plenty of natural light. The 2nd Floor has 3 Bedrooms, a full bath, and Laundry. The bedrooms facing the golf course have custom floor to ceiling windows providing picturesque views and a light airy feel. The 3rd Floor is an expansive Primary Suite. Dual walk in closets, glamour bath, and zoned heat and AC. The Lower Level provides a large Family Room with walk out to the patio/yard. The house has gorgeous flooring throughout, an abundance of closets with closet organizers, and everywhere you turn is new new new. This house was crafted to be a Forever Home, but the Seller's relocation is your gain! Make your appointment for a private viewing to image how you are going to use all this wonderful space to live your dream! Passed Chicago Heights Inspection and ready to go!
Contact an agent
Home facts
- Year built:1965
- Listing ID #:12471359
- Added:71 day(s) ago
- Updated:November 24, 2025 at 10:36 PM
Rooms and interior
- Bedrooms:4
- Total bathrooms:3
- Full bathrooms:2
- Half bathrooms:1
- Living area:1,807 sq. ft.
Heating and cooling
- Cooling:Central Air
- Heating:Forced Air, Natural Gas, Sep Heating Systems - 2+
Structure and exterior
- Roof:Asphalt
- Year built:1965
- Building area:1,807 sq. ft.
- Lot area:0.22 Acres
Utilities
- Water:Public
- Sewer:Public Sewer
Finances and disclosures
- Price:$349,000
- Price per sq. ft.:$193.14
- Tax amount:$8,491 (2023)
New listings near 1013 Damico Drive
- New
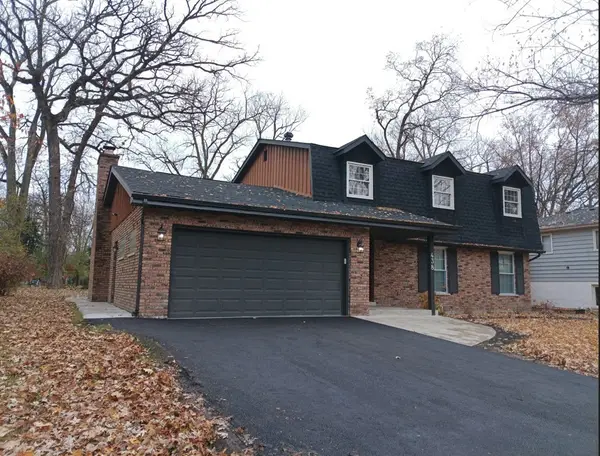 $369,900Active4 beds 3 baths2,286 sq. ft.
$369,900Active4 beds 3 baths2,286 sq. ft.438 Hamilton Wood Road, Homewood, IL 60430
MLS# 12520559Listed by: CIRCLE ONE REALTY - New
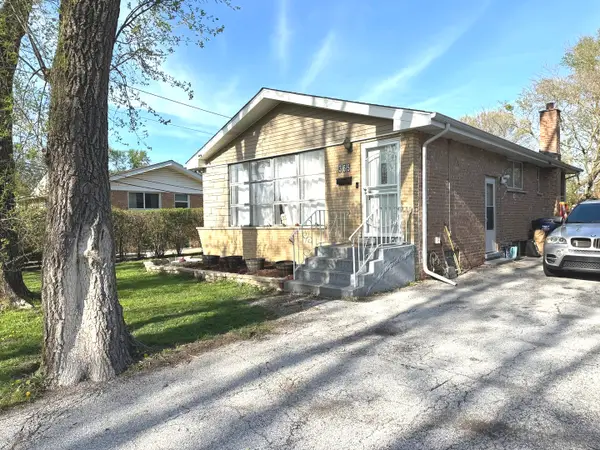 $229,000Active3 beds 1 baths1,042 sq. ft.
$229,000Active3 beds 1 baths1,042 sq. ft.Address Withheld By Seller, Chicago Heights, IL 60411
MLS# 12507146Listed by: INFINITI PROPERTIES, INC. - New
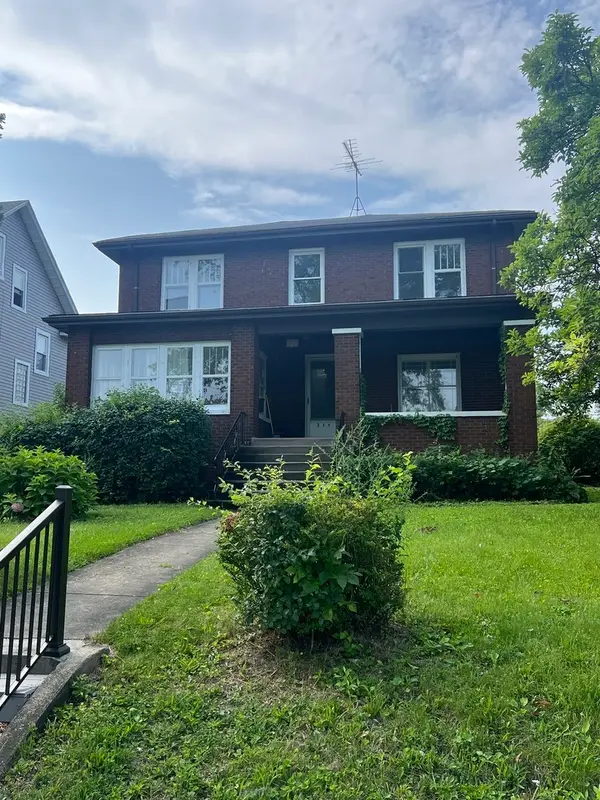 $159,000Active3 beds 1 baths1,630 sq. ft.
$159,000Active3 beds 1 baths1,630 sq. ft.Address Withheld By Seller, Chicago Heights, IL 60411
MLS# 12519874Listed by: KALE REALTY - New
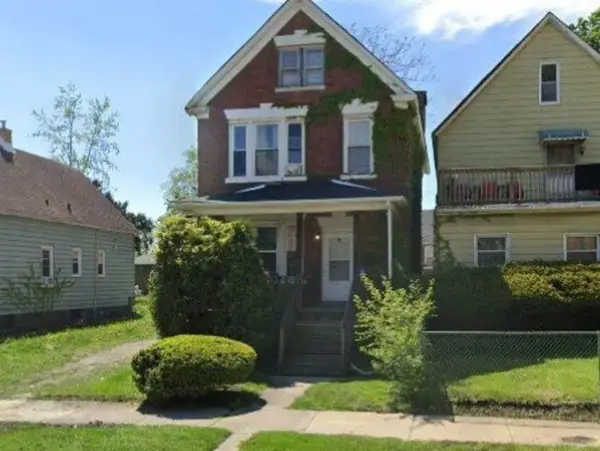 $59,000Active4 beds 2 baths
$59,000Active4 beds 2 baths1502 Shields Avenue, Chicago Heights, IL 60411
MLS# 12518918Listed by: REAL BROKER, LLC - New
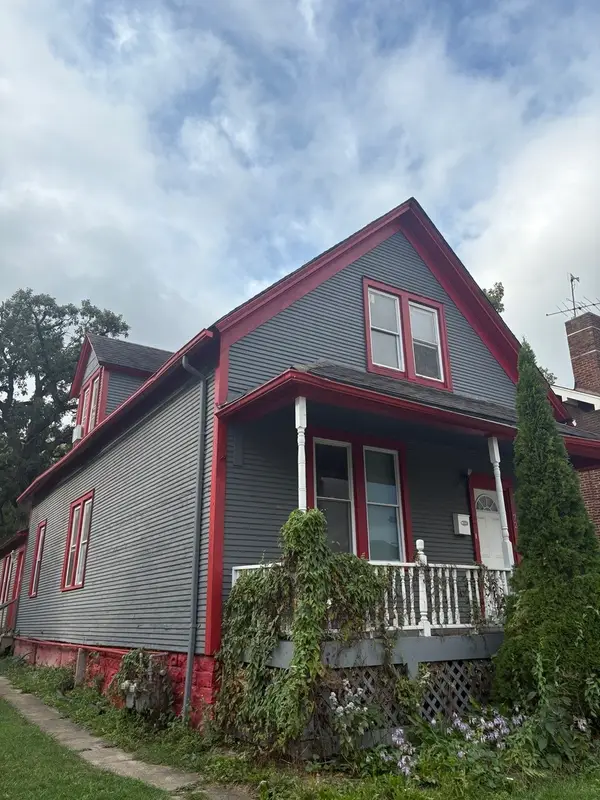 $109,999Active4 beds 2 baths
$109,999Active4 beds 2 baths72 W 19th Street, Chicago Heights, IL 60411
MLS# 12519606Listed by: KELLER WILLIAMS PREFERRED RLTY - New
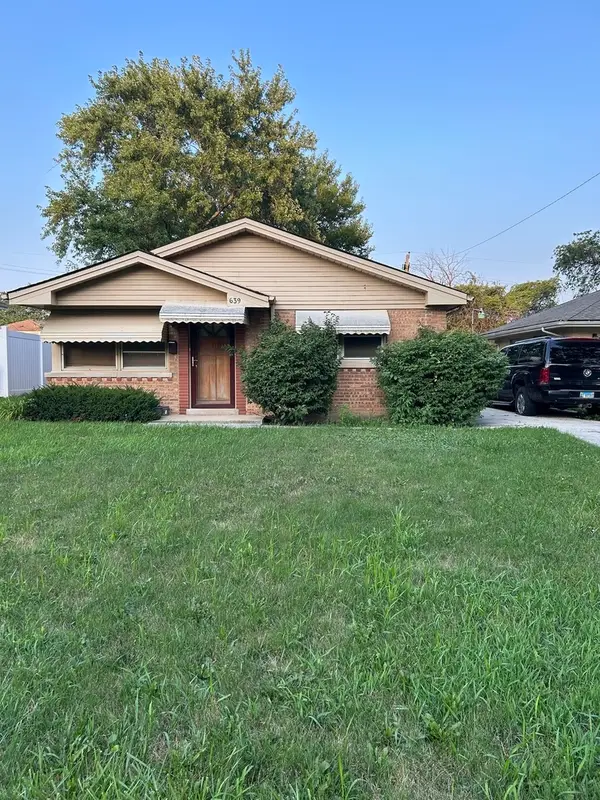 $134,999Active2 beds 1 baths1,008 sq. ft.
$134,999Active2 beds 1 baths1,008 sq. ft.639 Coolidge Street, Chicago Heights, IL 60411
MLS# 12519503Listed by: BAAN PROPERTIES, LLC - New
 $210,000Active3 beds 1 baths1,074 sq. ft.
$210,000Active3 beds 1 baths1,074 sq. ft.Address Withheld By Seller, Chicago Heights, IL 60411
MLS# 12492477Listed by: KELLER WILLIAMS PREFERRED RLTY - New
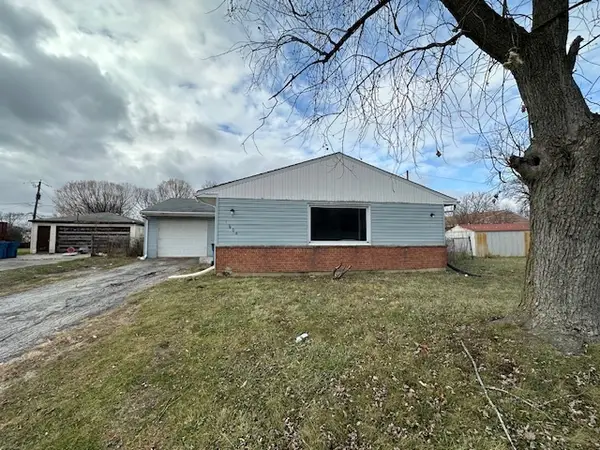 $76,000Active3 beds 1 baths1,269 sq. ft.
$76,000Active3 beds 1 baths1,269 sq. ft.1904 Campbell Avenue, Chicago Heights, IL 60411
MLS# 12517790Listed by: PRESTIGE PARTNERS REALTY, INC. - New
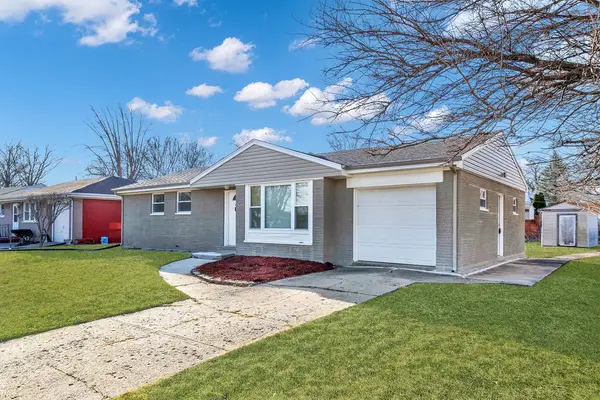 $195,000Active3 beds 1 baths1,144 sq. ft.
$195,000Active3 beds 1 baths1,144 sq. ft.316 E 24th Street, Chicago Heights, IL 60411
MLS# 12517641Listed by: COLDWELL BANKER REALTY 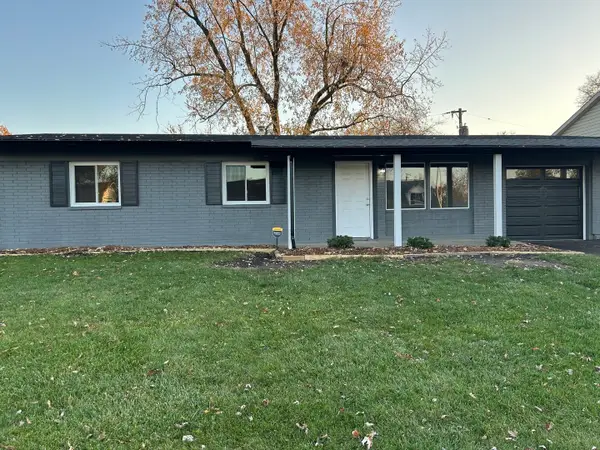 $265,000Active4 beds 3 baths1,764 sq. ft.
$265,000Active4 beds 3 baths1,764 sq. ft.176 Craig Drive, Chicago Heights, IL 60411
MLS# 12499022Listed by: UNITED REAL ESTATE - CHICAGO
