159 Pleasant Drive, Chicago Heights, IL 60411
Local realty services provided by:Better Homes and Gardens Real Estate Star Homes
159 Pleasant Drive,Chicago Heights, IL 60411
$239,000
- 3 Beds
- 2 Baths
- 1,653 sq. ft.
- Single family
- Active
Listed by: michael scanlon, austin opfer
Office: exp realty
MLS#:12497030
Source:MLSNI
Price summary
- Price:$239,000
- Price per sq. ft.:$144.59
About this home
This beautifully maintained 3-bedroom, 2-bath split-level offers 1,653 square feet of natural light, open living space, and practical upgrades-perfectly situated in the quiet North End of Chicago Heights. Step inside to wood flooring throughout the main and upper levels, complemented by large windows that flood the home with natural light. The updated kitchen features custom cabinetry, modern appliances, a spacious pantry, and ample cabinet storage-making it ideal for everyday use and entertaining. Upstairs, you'll find three generous bedrooms and a full bathroom. The lower level adds a second full bath and a large living area with sliding glass doors that lead directly to a private, fenced-in backyard-perfect for relaxing, entertaining, or letting pets roam freely. Additional highlights include a brick and vinyl exterior, attached 2-car garage, and a walk-out basement that brings in even more light and livable space. Located in Chicago Heights' North End, this community is known for its long-time residents, tight-knit feel, and winding suburban streets. Just minutes from major retailers like Home Depot, Target, and Old Navy, and with strong neighborhood roots, this is an ideal setting for buyers seeking stability, space, and convenience. This move-in-ready home is a smart opportunity in a well-established neighborhood-don't miss your chance to make it yours.
Contact an agent
Home facts
- Year built:1963
- Listing ID #:12497030
- Added:119 day(s) ago
- Updated:February 12, 2026 at 08:28 PM
Rooms and interior
- Bedrooms:3
- Total bathrooms:2
- Full bathrooms:2
- Living area:1,653 sq. ft.
Heating and cooling
- Cooling:Central Air
- Heating:Forced Air, Natural Gas
Structure and exterior
- Year built:1963
- Building area:1,653 sq. ft.
Utilities
- Water:Public
- Sewer:Public Sewer
Finances and disclosures
- Price:$239,000
- Price per sq. ft.:$144.59
- Tax amount:$8,695 (2023)
New listings near 159 Pleasant Drive
- New
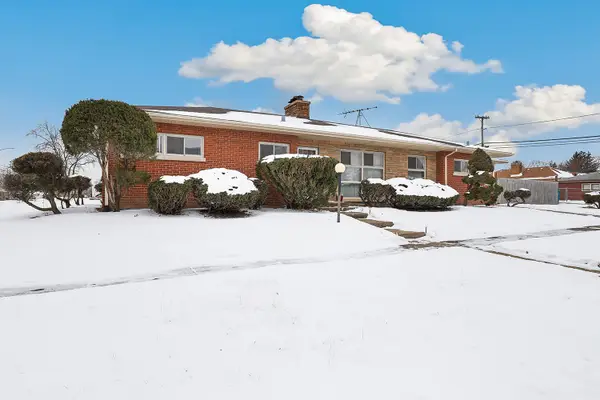 $235,000Active4 beds 2 baths2,715 sq. ft.
$235,000Active4 beds 2 baths2,715 sq. ft.302 W 13th Street, Chicago Heights, IL 60411
MLS# 12534100Listed by: REDFIN CORPORATION - New
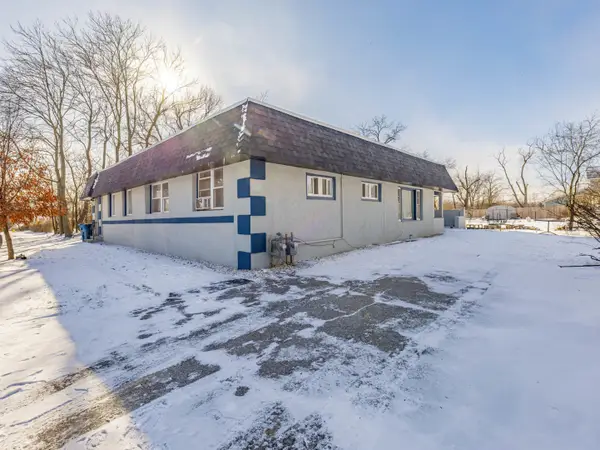 $200,000Active5 beds 2 baths1,456 sq. ft.
$200,000Active5 beds 2 baths1,456 sq. ft.210 Southgate Avenue, Chicago Heights, IL 60411
MLS# 12564809Listed by: REALTY OF AMERICA, LLC - New
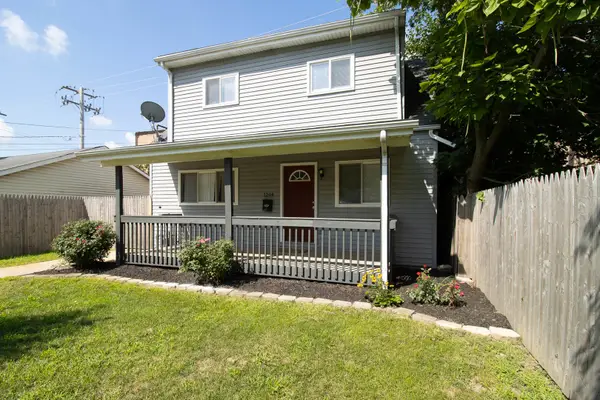 $219,000Active3 beds 2 baths1,596 sq. ft.
$219,000Active3 beds 2 baths1,596 sq. ft.1244 Emerald Avenue, Chicago Heights, IL 60411
MLS# 12560999Listed by: COLDWELL BANKER REALTY - New
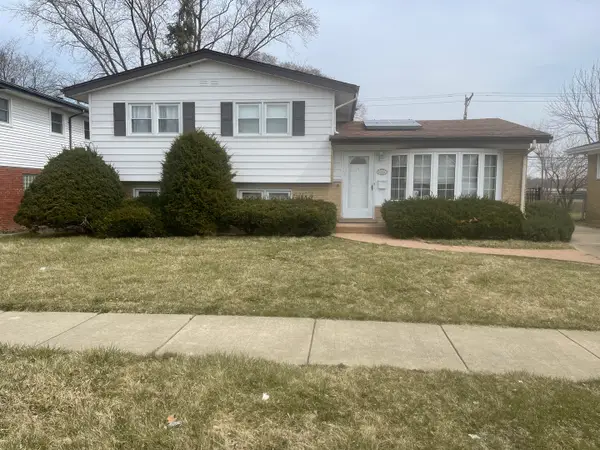 $230,000Active3 beds 2 baths1,070 sq. ft.
$230,000Active3 beds 2 baths1,070 sq. ft.Address Withheld By Seller, Chicago Heights, IL 60411
MLS# 12561305Listed by: ERIC BRYANT REALTY - New
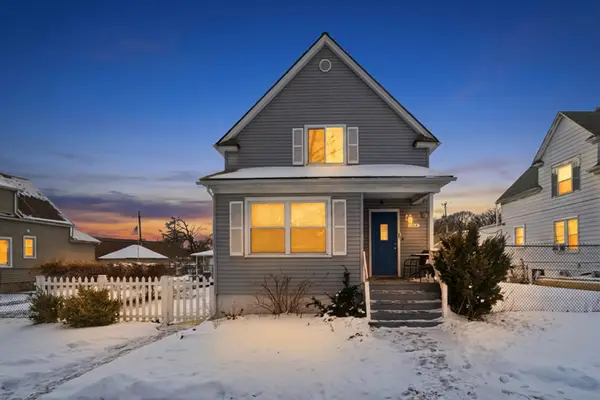 $240,000Active4 beds 3 baths
$240,000Active4 beds 3 baths1308 Vincennes Avenue, Chicago Heights, IL 60411
MLS# 12556145Listed by: SU FAMILIA REAL ESTATE INC - New
 $62,500Active3 beds 1 baths920 sq. ft.
$62,500Active3 beds 1 baths920 sq. ft.22 E 19th Place, Chicago Heights, IL 60411
MLS# 12560766Listed by: COMPASS - New
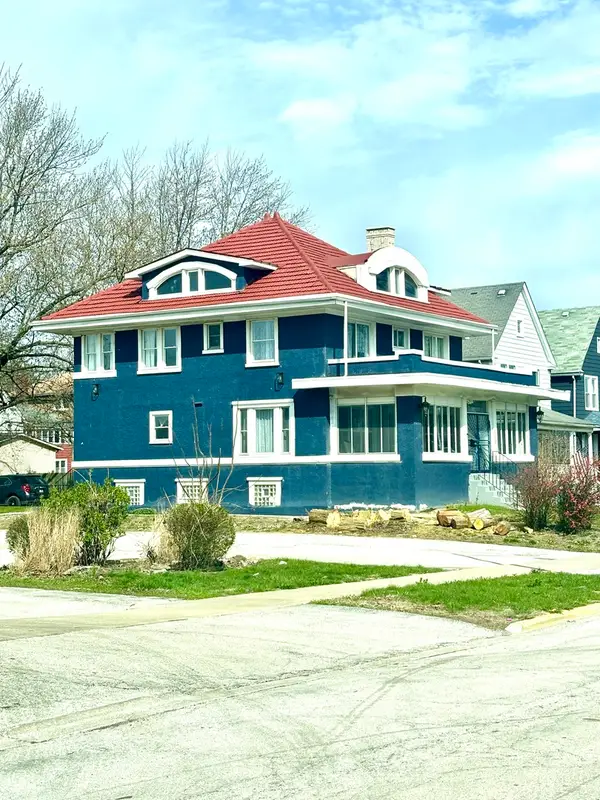 $285,000Active4 beds 3 baths2,400 sq. ft.
$285,000Active4 beds 3 baths2,400 sq. ft.1328 Otto Boulevard, Chicago Heights, IL 60411
MLS# 12559040Listed by: KALE REALTY - New
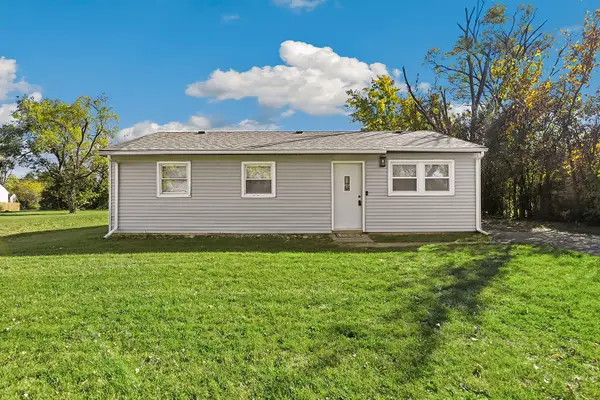 $149,900Active3 beds 1 baths919 sq. ft.
$149,900Active3 beds 1 baths919 sq. ft.1941 Cambridge Street, Chicago Heights, IL 60411
MLS# 12559388Listed by: REDFIN CORPORATION 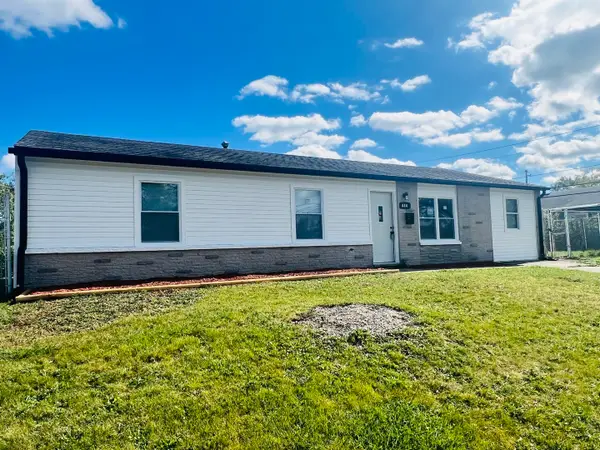 $209,900Pending4 beds 2 baths1,600 sq. ft.
$209,900Pending4 beds 2 baths1,600 sq. ft.444 Concord Drive, Chicago Heights, IL 60411
MLS# 12511763Listed by: RE/MAX CITY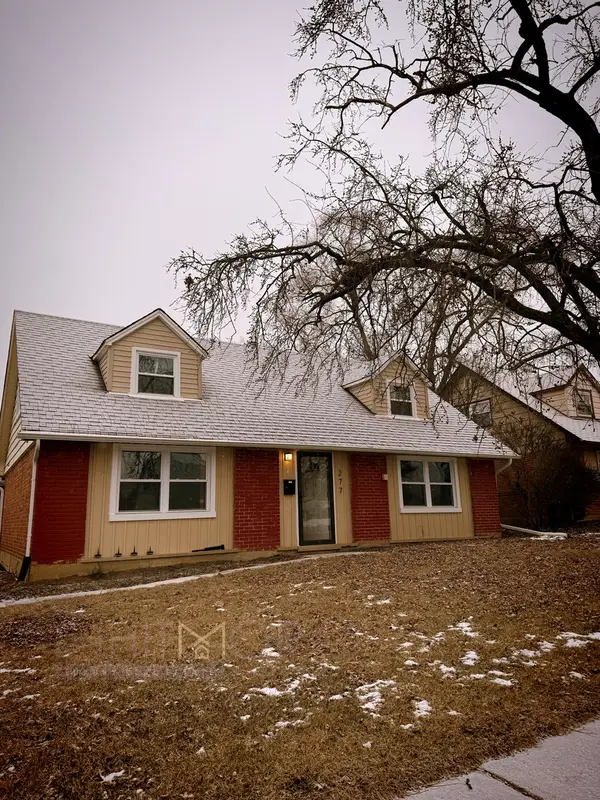 $272,000Active4 beds 2 baths1,500 sq. ft.
$272,000Active4 beds 2 baths1,500 sq. ft.277 W Raye Drive, Chicago Heights, IL 60411
MLS# 12557616Listed by: KELLER WILLIAMS ONECHICAGO

