1954 Concord Drive, Chicago Heights, IL 60411
Local realty services provided by:Better Homes and Gardens Real Estate Star Homes
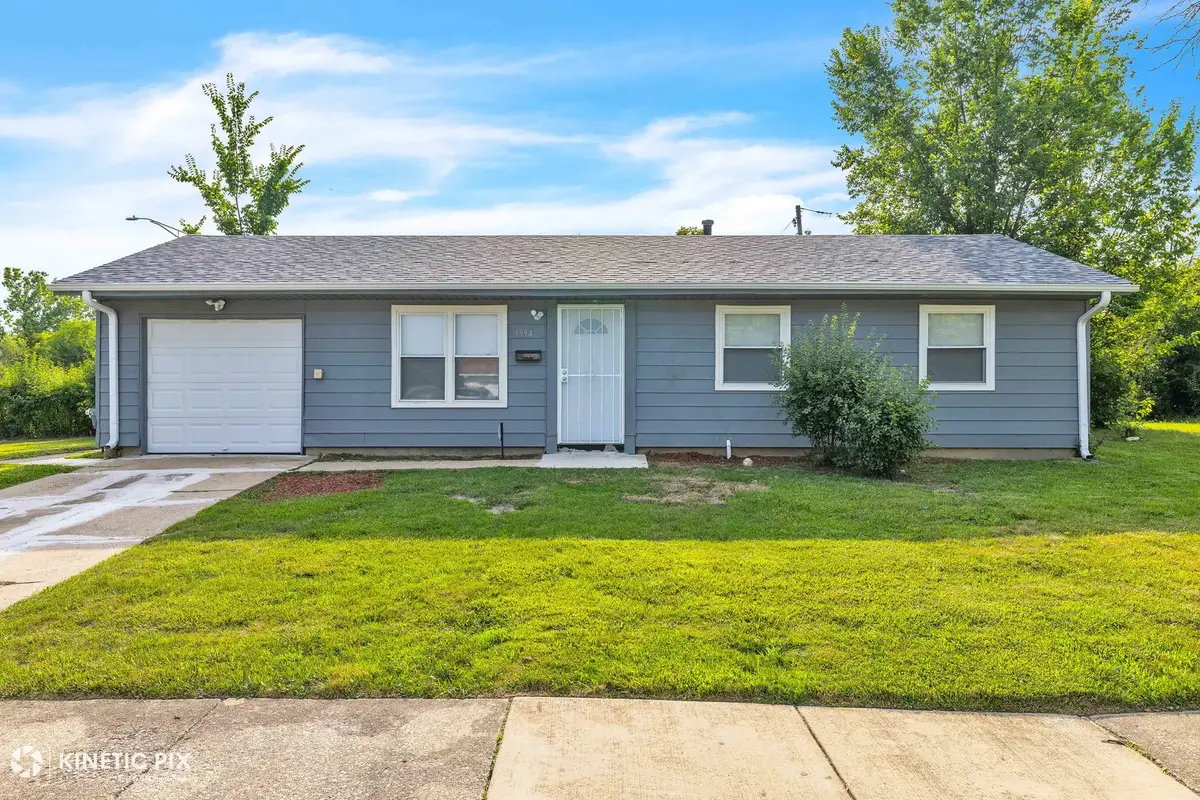
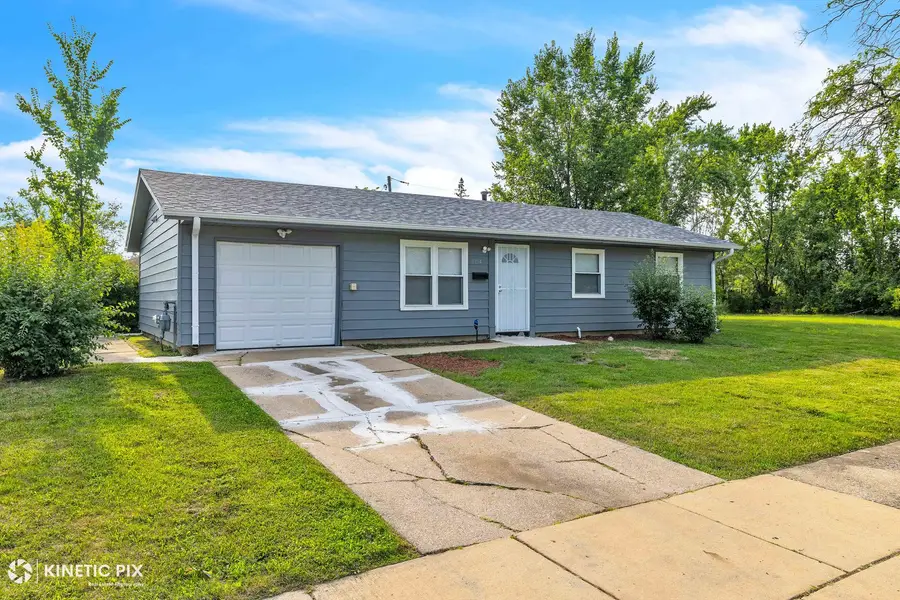
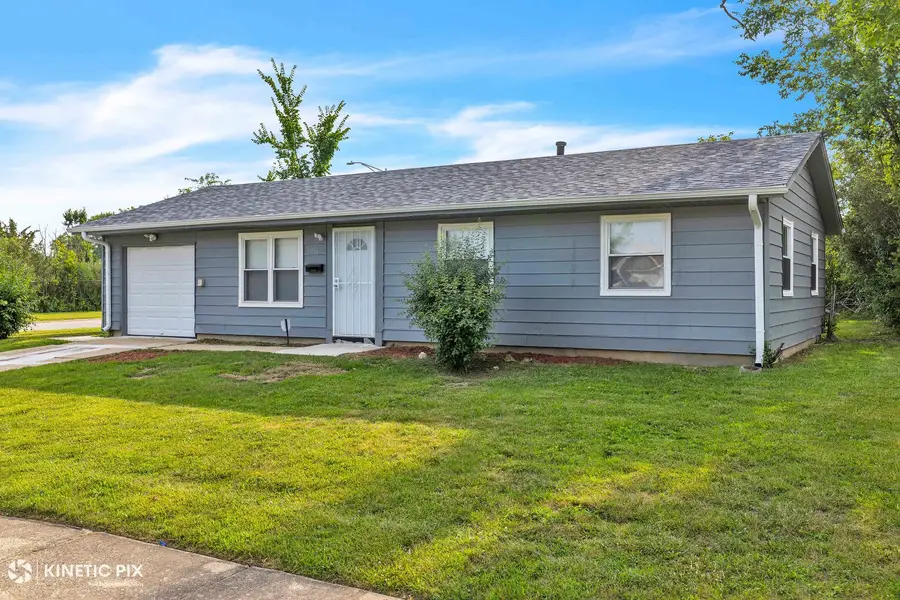
1954 Concord Drive,Chicago Heights, IL 60411
$163,000
- 3 Beds
- 1 Baths
- 1,087 sq. ft.
- Single family
- Pending
Listed by:rashida shams
Office:homesmart realty group
MLS#:12428646
Source:MLSNI
Price summary
- Price:$163,000
- Price per sq. ft.:$149.95
About this home
Are you looking for that cozy beautiful 3 bedroom-1 bathroom home in a great neighborhood? This adorable home is fully updated and modernized. This Ranch Home offers everything you are looking for. It has a modern kitchen, just updated this year with new cabinets, new backsplash, new granite countertops, new sink, and stainless-steel appliances. The Kitchen offers an "open concept" to create more space for the family room. The bathroom has a new vanity, mirror, and lights. This home gives you a peace of mind because all of the updates have been taken care of already. This home really has it all; new can lights, new trims and baseboards, new electrical panel, brand new 2025 furnace, washer/dryer hookups, newer exterior roof to match the freshly painted color of the home (2023), and a one car attached garage to protect your vehicle during the cold winter months. This corner lot has a spacious fenced-in backyard which is ideal for privacy and entertaining guests. Just blocks from the main street with access to shopping, public transportation, parks and Barack Obama School of Leadership and STEM school. Location, location, location. Be sure to come see it, it is a must see.
Contact an agent
Home facts
- Year built:1961
- Listing Id #:12428646
- Added:20 day(s) ago
- Updated:August 13, 2025 at 07:45 AM
Rooms and interior
- Bedrooms:3
- Total bathrooms:1
- Full bathrooms:1
- Living area:1,087 sq. ft.
Heating and cooling
- Cooling:Central Air
- Heating:Forced Air, Natural Gas
Structure and exterior
- Year built:1961
- Building area:1,087 sq. ft.
Schools
- High school:Fine Arts And Communications Cam
Utilities
- Water:Lake Michigan
Finances and disclosures
- Price:$163,000
- Price per sq. ft.:$149.95
- Tax amount:$3,409 (2022)
New listings near 1954 Concord Drive
 $129,900Pending3 beds 2 baths1,080 sq. ft.
$129,900Pending3 beds 2 baths1,080 sq. ft.353 202nd Street, Chicago Heights, IL 60411
MLS# 12431480Listed by: REALHOME SERVICES & SOLUTIONS, INC.- New
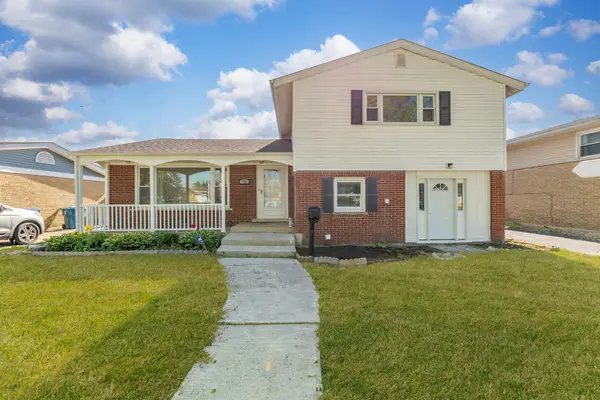 $225,000Active4 beds 2 baths1,600 sq. ft.
$225,000Active4 beds 2 baths1,600 sq. ft.135 N Floyd Lane, Chicago Heights, IL 60411
MLS# 12446311Listed by: CLOUD GATE REALTY LLC - New
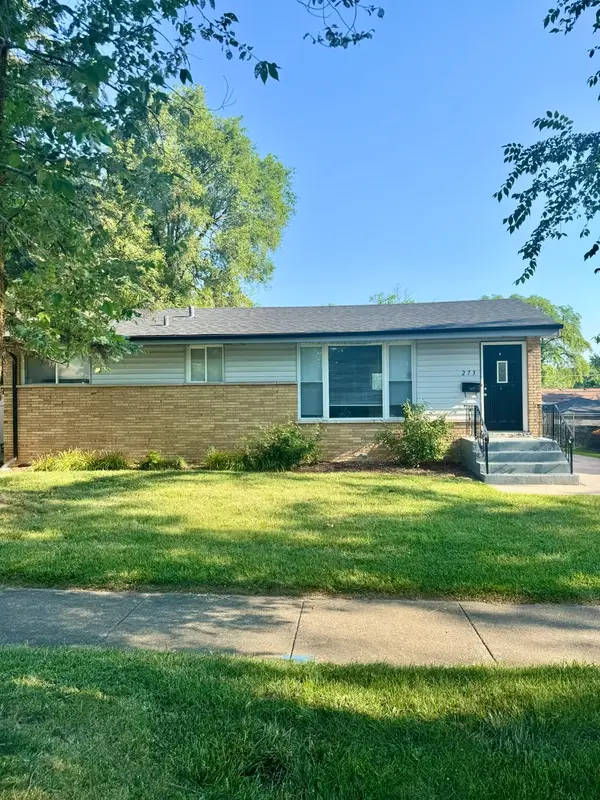 $256,000Active3 beds 2 baths1,050 sq. ft.
$256,000Active3 beds 2 baths1,050 sq. ft.273 Charles Street, Chicago Heights, IL 60411
MLS# 12444803Listed by: EXP REALTY - New
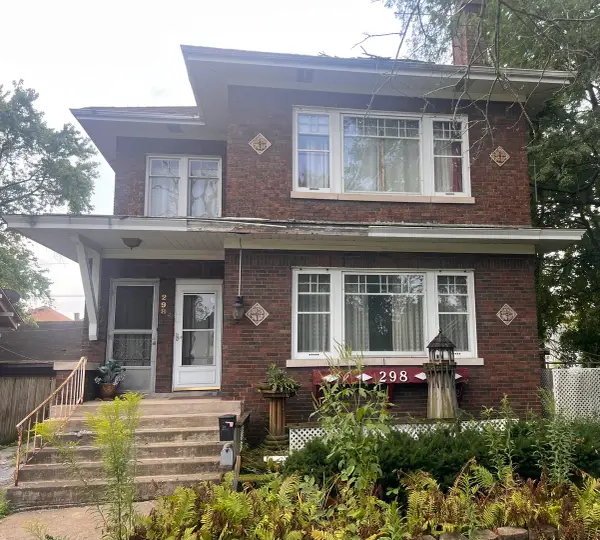 $151,000Active6 beds 2 baths
$151,000Active6 beds 2 baths298 W 16th Street, Chicago Heights, IL 60411
MLS# 12445795Listed by: RE/MAX 10 - New
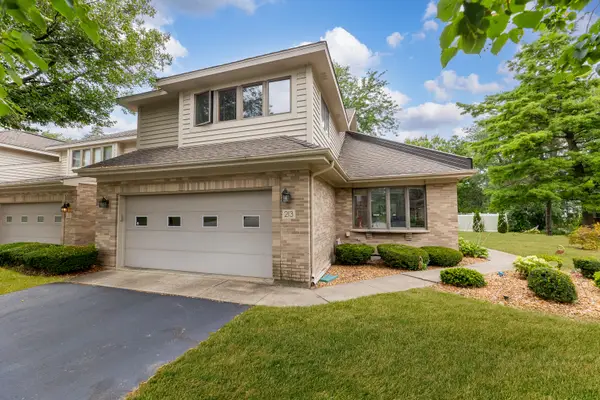 $310,000Active2 beds 3 baths3,154 sq. ft.
$310,000Active2 beds 3 baths3,154 sq. ft.213 Cove Drive, Flossmoor, IL 60422
MLS# 12445661Listed by: SANCHEZ REALTY LLC - New
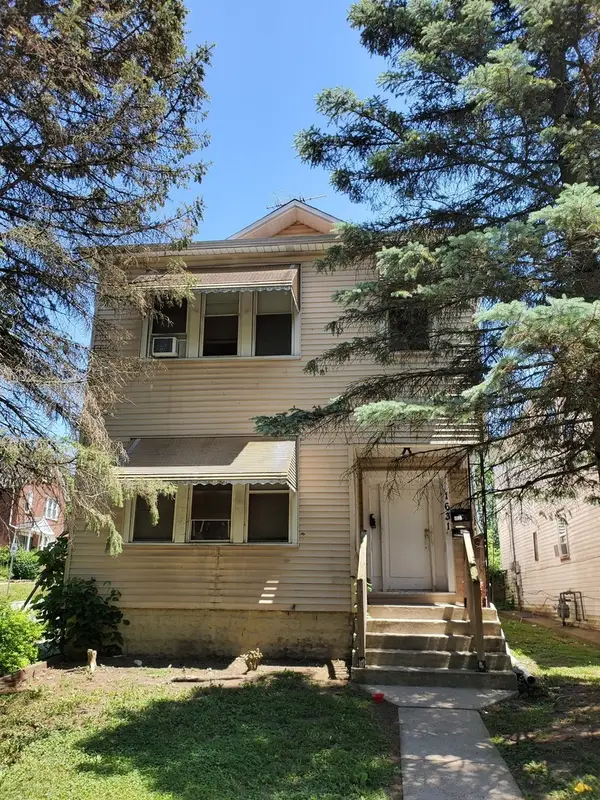 $189,000Active7 beds 3 baths
$189,000Active7 beds 3 baths1631 Buena Vista Avenue, Chicago Heights, IL 60411
MLS# 12443076Listed by: REALTY ONE GROUP EXCEL - New
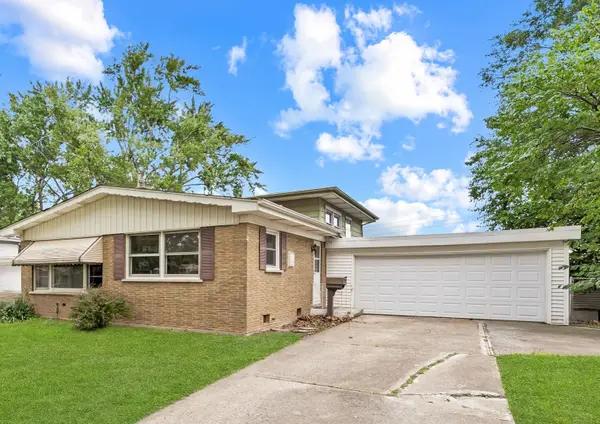 $199,900Active3 beds 2 baths1,152 sq. ft.
$199,900Active3 beds 2 baths1,152 sq. ft.223 Roberta Lane, Chicago Heights, IL 60411
MLS# 12315895Listed by: RE/MAX 10 - New
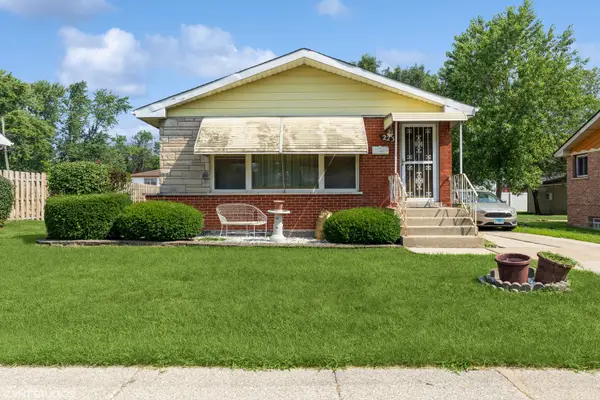 $140,000Active3 beds 2 baths1,042 sq. ft.
$140,000Active3 beds 2 baths1,042 sq. ft.223 Lynn Lane, Chicago Heights, IL 60411
MLS# 12442797Listed by: @PROPERTIES CHRISTIE'S INTERNATIONAL REAL ESTATE - New
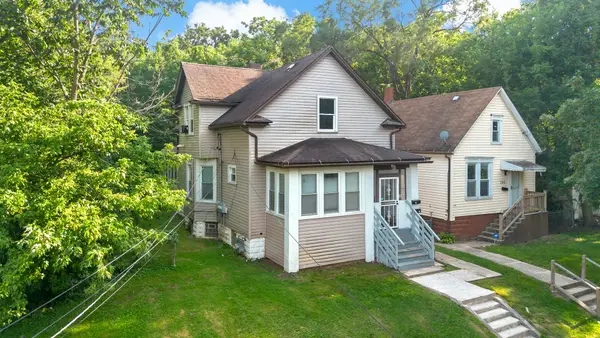 $199,900Active4 beds 2 baths
$199,900Active4 beds 2 baths150 Hickory Street, Chicago Heights, IL 60411
MLS# 12442706Listed by: HOFFMAN REALTORS LLC - Open Sun, 12 to 2pmNew
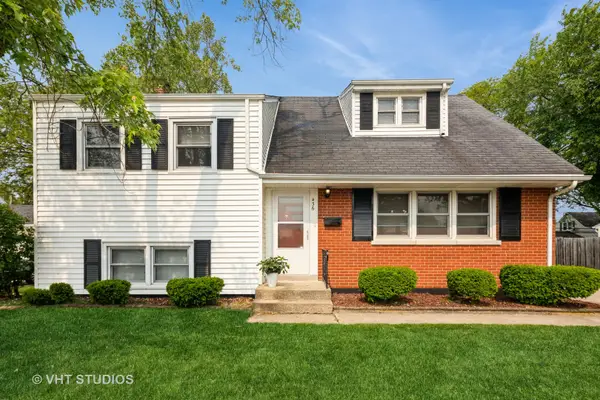 $249,900Active3 beds 2 baths1,647 sq. ft.
$249,900Active3 beds 2 baths1,647 sq. ft.436 Wood Street, Chicago Heights, IL 60411
MLS# 12442549Listed by: BAIRD & WARNER
