444 N Manchester Drive, Chicago Heights, IL 60411
Local realty services provided by:Better Homes and Gardens Real Estate Star Homes
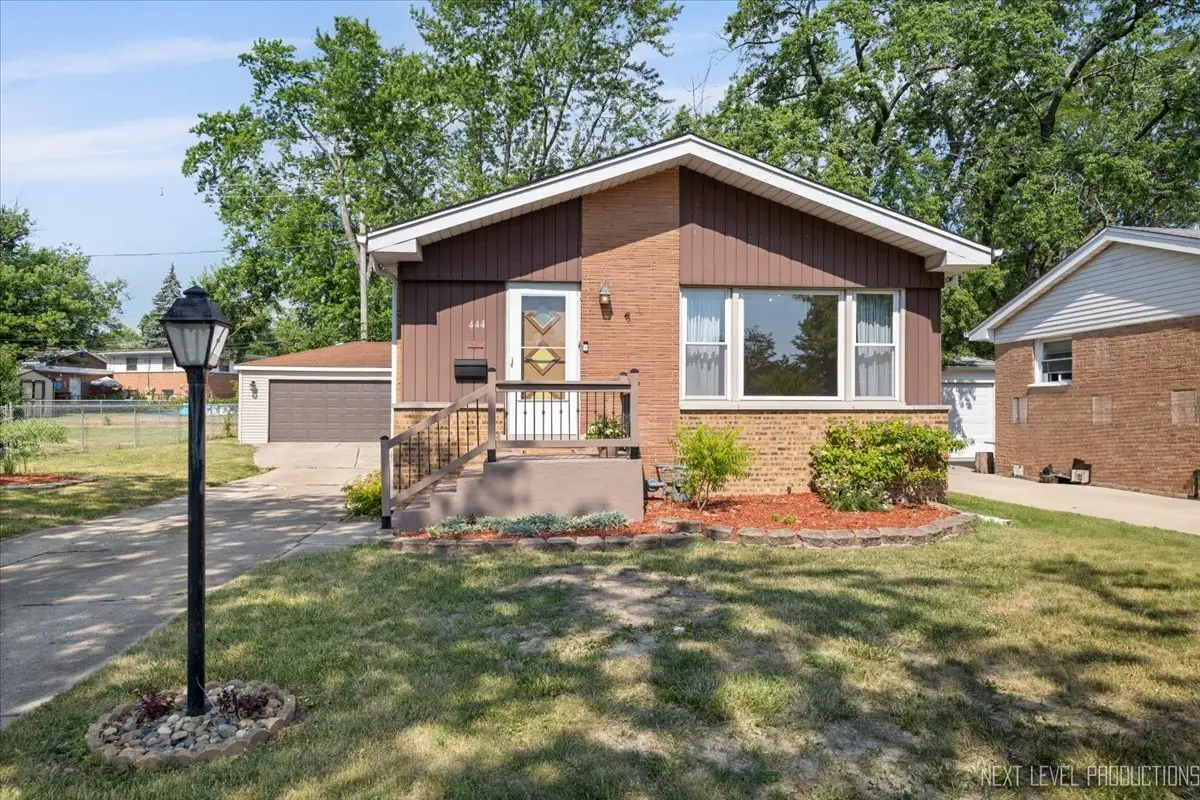
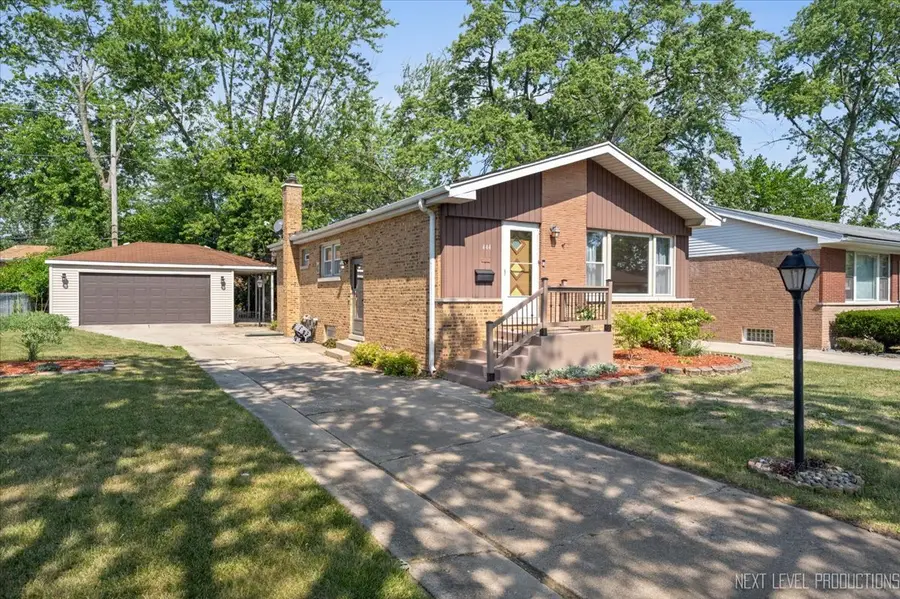

444 N Manchester Drive,Chicago Heights, IL 60411
$194,900
- 3 Beds
- 1 Baths
- 1,074 sq. ft.
- Single family
- Pending
Listed by:suzanne treudt
Office:keller williams premiere properties
MLS#:12401731
Source:MLSNI
Price summary
- Price:$194,900
- Price per sq. ft.:$181.47
About this home
Welcome to your dream home! This stunning 3-bedroom ranch has been completely updated for modern living. Get ready to impress in your remodeled kitchen ('20), a true heart of the home designed for entertaining. With ample counter space, it's perfect for whipping up gourmet meals or hosting casual get-togethers. Unwind in the updated bathroom ('24) and enjoy the timeless beauty of hardwood floors throughout. Major updates are handled: new furnace and AC ('21), sewer clean out ('19) mean you can move right in and relax! The finished basement offers flexible space with a family room for movie nights, with separate dedicated workspace and/or a home gym, complete with roughed-in bath for future expansion all protected by a lifetime water-sealing warranty. Outside, the newer 2.5-car garage ('09) and covered patio are perfect for weekend projects and outdoor dining. Your pets (or future pets!) will love the fenced backyard. You'll also love being steps away from walking trails, a park district golf course, and shopping and restaurants. Plus, with Prairie State College right across the neighborhood, it's a vibrant and convenient location!" Don't miss this opportunity!"
Contact an agent
Home facts
- Year built:1958
- Listing Id #:12401731
- Added:35 day(s) ago
- Updated:August 13, 2025 at 07:39 AM
Rooms and interior
- Bedrooms:3
- Total bathrooms:1
- Full bathrooms:1
- Living area:1,074 sq. ft.
Heating and cooling
- Cooling:Central Air
- Heating:Forced Air, Natural Gas
Structure and exterior
- Year built:1958
- Building area:1,074 sq. ft.
Schools
- High school:Bloom High School
- Elementary school:Greenbriar Elementary School
Utilities
- Water:Public
- Sewer:Public Sewer
Finances and disclosures
- Price:$194,900
- Price per sq. ft.:$181.47
- Tax amount:$3,604 (2023)
New listings near 444 N Manchester Drive
 $129,900Pending3 beds 2 baths1,080 sq. ft.
$129,900Pending3 beds 2 baths1,080 sq. ft.353 202nd Street, Chicago Heights, IL 60411
MLS# 12431480Listed by: REALHOME SERVICES & SOLUTIONS, INC.- New
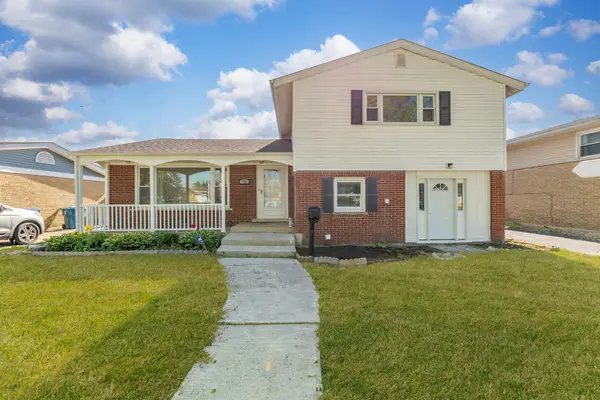 $225,000Active4 beds 2 baths1,600 sq. ft.
$225,000Active4 beds 2 baths1,600 sq. ft.135 N Floyd Lane, Chicago Heights, IL 60411
MLS# 12446311Listed by: CLOUD GATE REALTY LLC - New
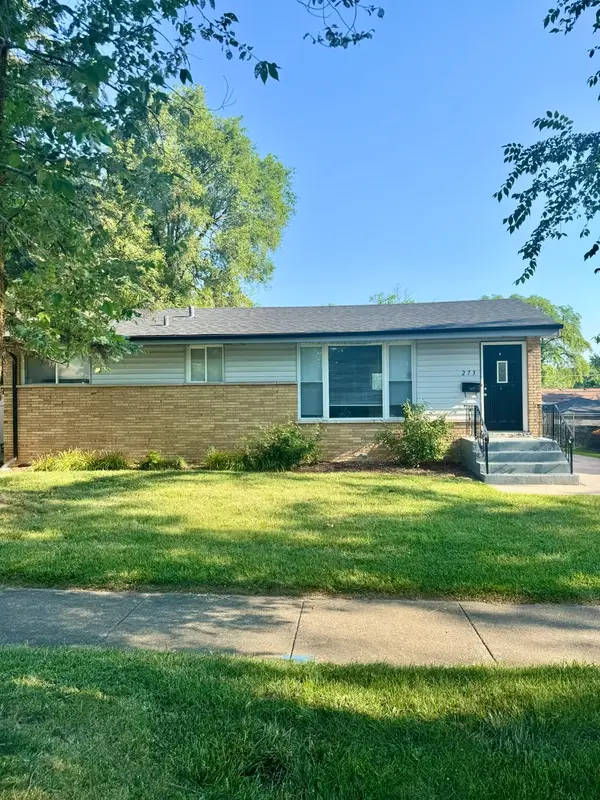 $256,000Active3 beds 2 baths1,050 sq. ft.
$256,000Active3 beds 2 baths1,050 sq. ft.273 Charles Street, Chicago Heights, IL 60411
MLS# 12444803Listed by: EXP REALTY - New
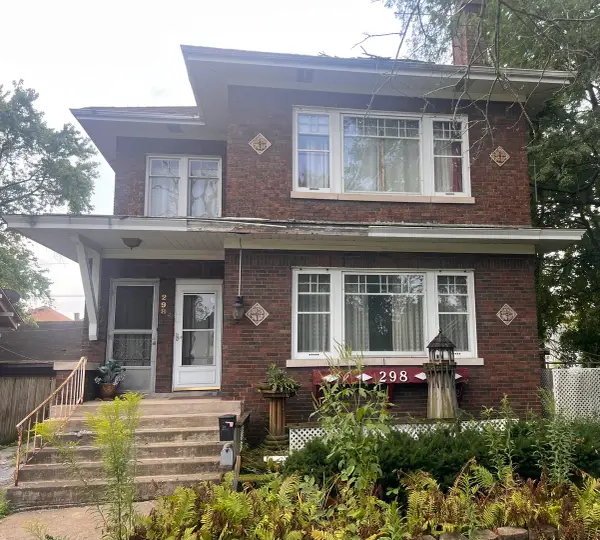 $151,000Active6 beds 2 baths
$151,000Active6 beds 2 baths298 W 16th Street, Chicago Heights, IL 60411
MLS# 12445795Listed by: RE/MAX 10 - New
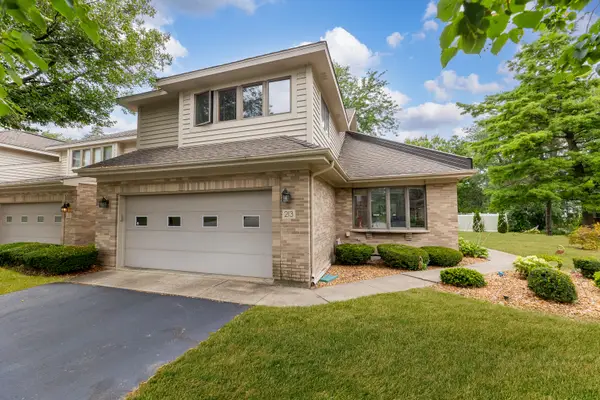 $310,000Active2 beds 3 baths3,154 sq. ft.
$310,000Active2 beds 3 baths3,154 sq. ft.213 Cove Drive, Flossmoor, IL 60422
MLS# 12445661Listed by: SANCHEZ REALTY LLC - New
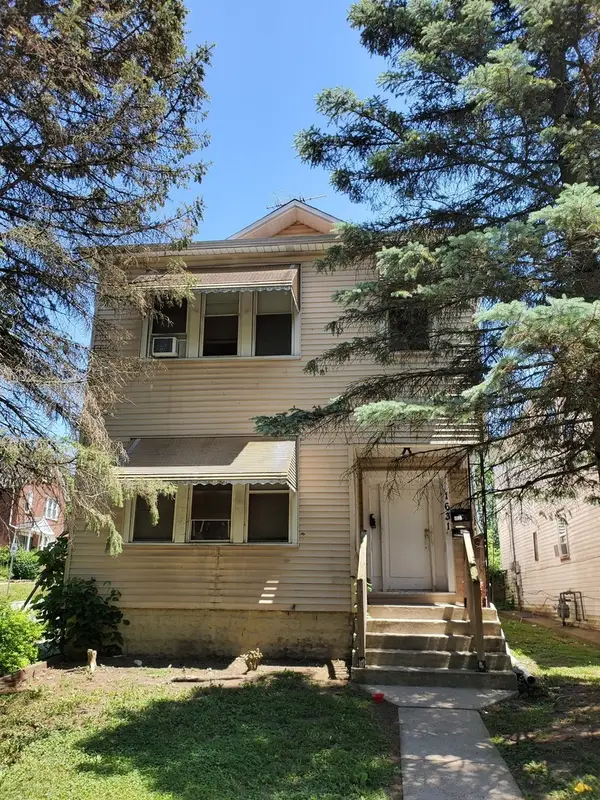 $189,000Active7 beds 3 baths
$189,000Active7 beds 3 baths1631 Buena Vista Avenue, Chicago Heights, IL 60411
MLS# 12443076Listed by: REALTY ONE GROUP EXCEL - New
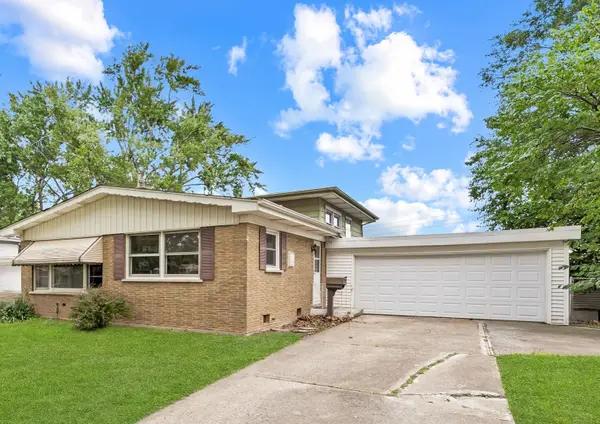 $199,900Active3 beds 2 baths1,152 sq. ft.
$199,900Active3 beds 2 baths1,152 sq. ft.223 Roberta Lane, Chicago Heights, IL 60411
MLS# 12315895Listed by: RE/MAX 10 - New
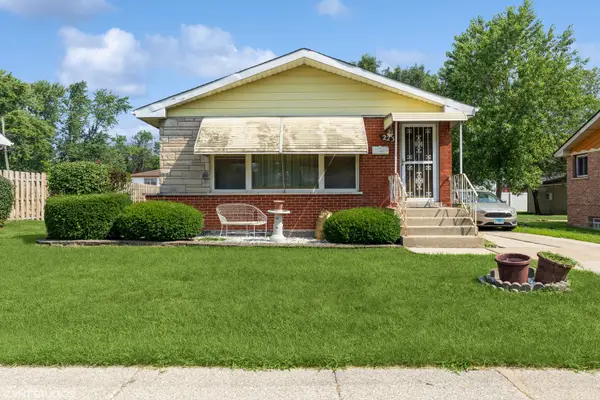 $140,000Active3 beds 2 baths1,042 sq. ft.
$140,000Active3 beds 2 baths1,042 sq. ft.223 Lynn Lane, Chicago Heights, IL 60411
MLS# 12442797Listed by: @PROPERTIES CHRISTIE'S INTERNATIONAL REAL ESTATE - New
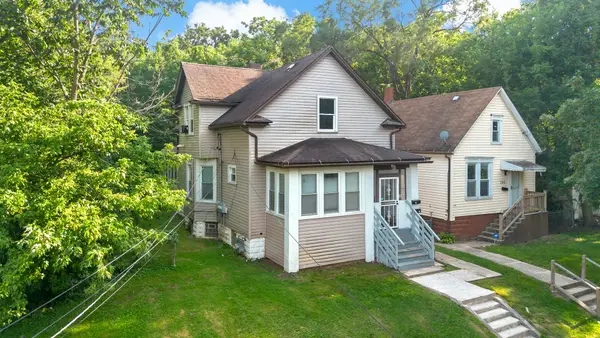 $199,900Active4 beds 2 baths
$199,900Active4 beds 2 baths150 Hickory Street, Chicago Heights, IL 60411
MLS# 12442706Listed by: HOFFMAN REALTORS LLC - Open Sun, 12 to 2pmNew
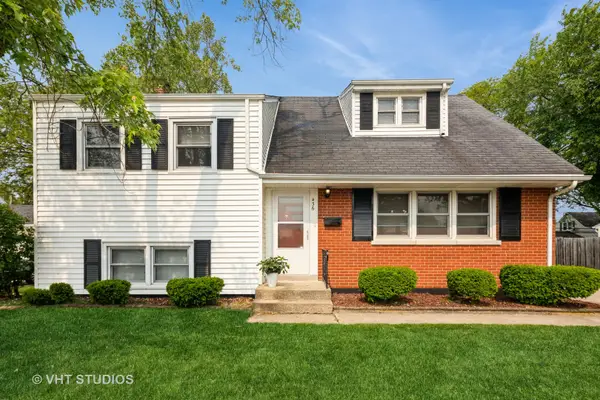 $249,900Active3 beds 2 baths1,647 sq. ft.
$249,900Active3 beds 2 baths1,647 sq. ft.436 Wood Street, Chicago Heights, IL 60411
MLS# 12442549Listed by: BAIRD & WARNER
