628 W 15th Street, Chicago Heights, IL 60411
Local realty services provided by:Better Homes and Gardens Real Estate Connections
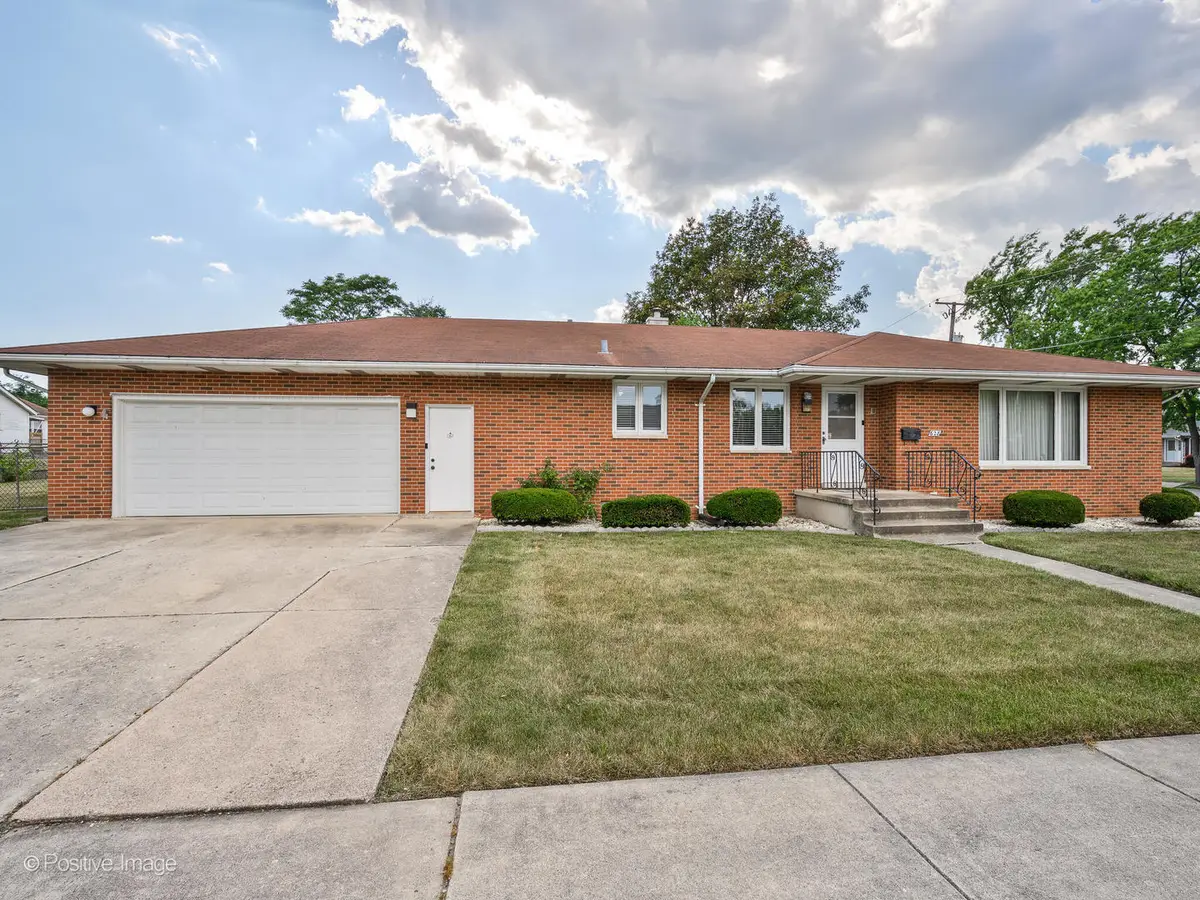

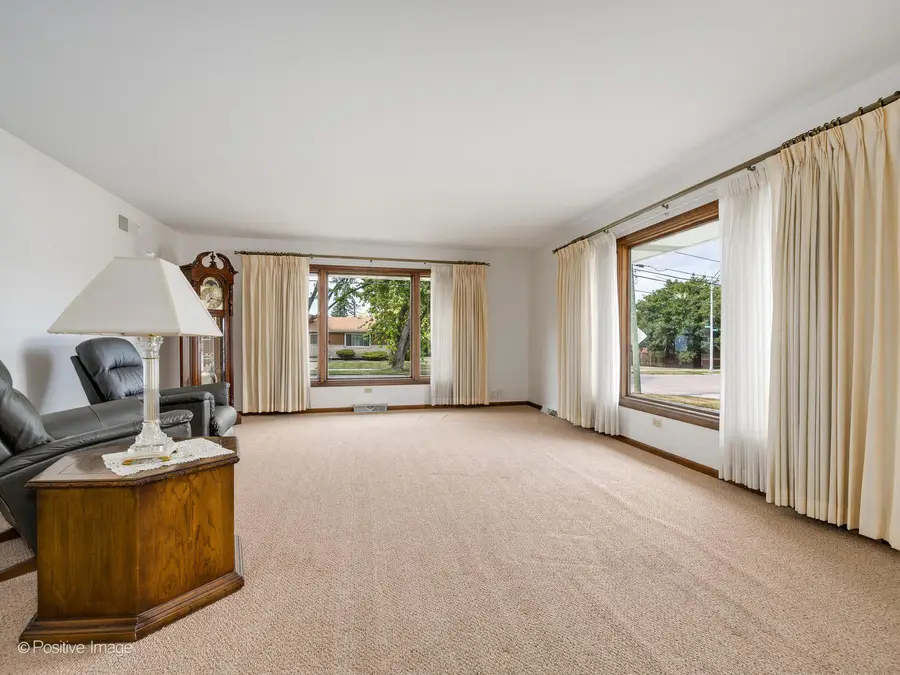
628 W 15th Street,Chicago Heights, IL 60411
$249,900
- 3 Beds
- 3 Baths
- 2,922 sq. ft.
- Single family
- Pending
Listed by:robert grilli
Office:jameson sotheby's intl realty
MLS#:12429657
Source:MLSNI
Price summary
- Price:$249,900
- Price per sq. ft.:$85.52
About this home
FIRST TIME ON THE MARKET! Welcome to this lovingly maintained true ranch home, ideally situated on a spacious corner lot in the heart of Chicago Heights. From the moment you arrive, you'll feel the warmth and character that make this home so special. Step inside to a bright and inviting living room, offering flexibility for multiple layout options. The eat-in kitchen is perfect for family meals and gatherings, with a convenient powder room just steps away. The main level features three generously sized bedrooms, each with ample closet space, and a full hallway bathroom. The partially finished basement adds valuable living space, including a second full bathroom, laundry/utility area, abundant storage, and a cozy space for entertaining. Outside, the large yard offers endless potential-from summer barbecues on the patio to your dream garden. A spacious attached two-car garage and extended driveway ensure plenty of parking and storage. Located near parks, schools, shops, and restaurants, this home combines timeless charm with everyday convenience. Don't miss your chance to make it yours-schedule a showing today!
Contact an agent
Home facts
- Year built:1971
- Listing Id #:12429657
- Added:15 day(s) ago
- Updated:August 13, 2025 at 07:45 AM
Rooms and interior
- Bedrooms:3
- Total bathrooms:3
- Full bathrooms:2
- Half bathrooms:1
- Living area:2,922 sq. ft.
Heating and cooling
- Cooling:Central Air
- Heating:Forced Air, Natural Gas
Structure and exterior
- Year built:1971
- Building area:2,922 sq. ft.
Utilities
- Water:Lake Michigan
- Sewer:Public Sewer
Finances and disclosures
- Price:$249,900
- Price per sq. ft.:$85.52
- Tax amount:$431 (2023)
New listings near 628 W 15th Street
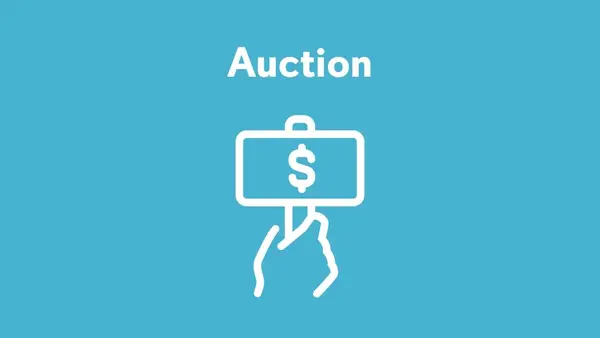 $129,900Pending3 beds 2 baths1,080 sq. ft.
$129,900Pending3 beds 2 baths1,080 sq. ft.353 202nd Street, Chicago Heights, IL 60411
MLS# 12431480Listed by: REALHOME SERVICES & SOLUTIONS, INC.- New
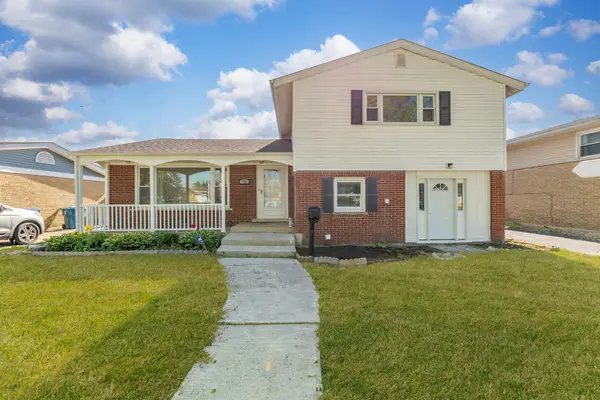 $225,000Active4 beds 2 baths1,600 sq. ft.
$225,000Active4 beds 2 baths1,600 sq. ft.135 N Floyd Lane, Chicago Heights, IL 60411
MLS# 12446311Listed by: CLOUD GATE REALTY LLC - New
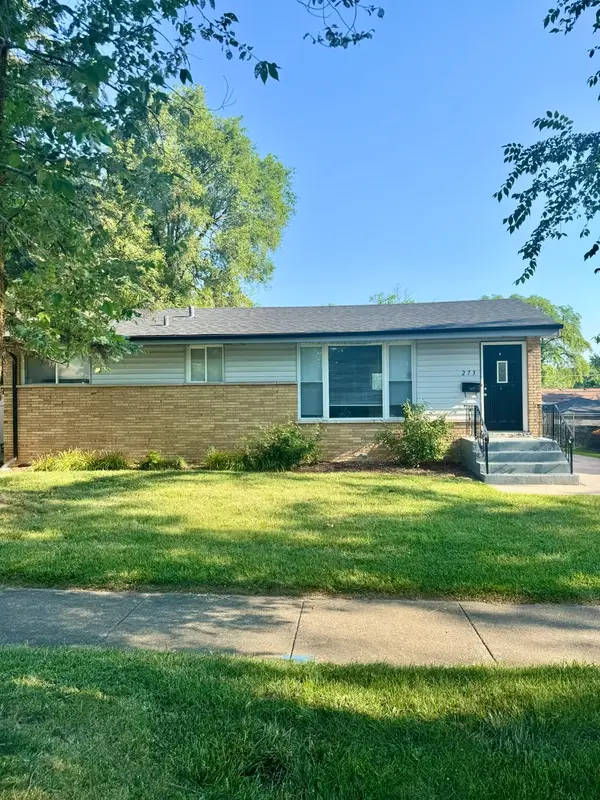 $256,000Active3 beds 2 baths1,050 sq. ft.
$256,000Active3 beds 2 baths1,050 sq. ft.273 Charles Street, Chicago Heights, IL 60411
MLS# 12444803Listed by: EXP REALTY - New
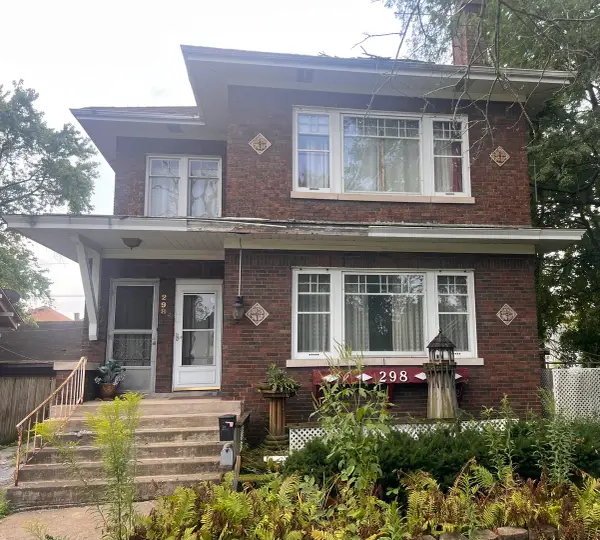 $151,000Active6 beds 2 baths
$151,000Active6 beds 2 baths298 W 16th Street, Chicago Heights, IL 60411
MLS# 12445795Listed by: RE/MAX 10 - New
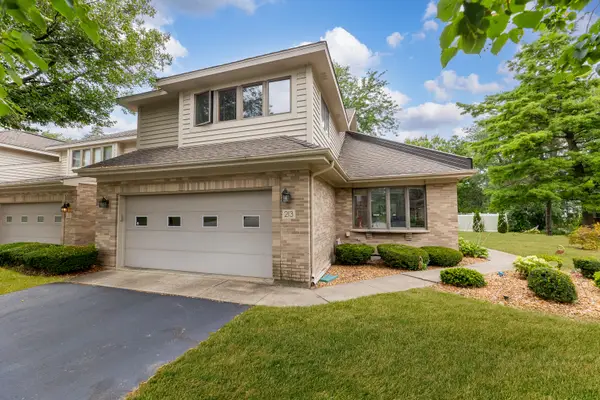 $310,000Active2 beds 3 baths3,154 sq. ft.
$310,000Active2 beds 3 baths3,154 sq. ft.213 Cove Drive, Flossmoor, IL 60422
MLS# 12445661Listed by: SANCHEZ REALTY LLC - New
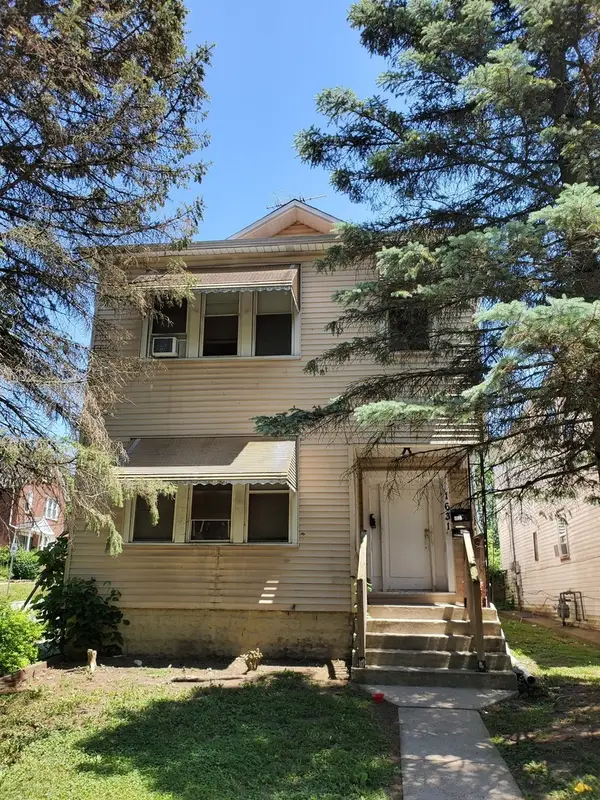 $189,000Active7 beds 3 baths
$189,000Active7 beds 3 baths1631 Buena Vista Avenue, Chicago Heights, IL 60411
MLS# 12443076Listed by: REALTY ONE GROUP EXCEL - New
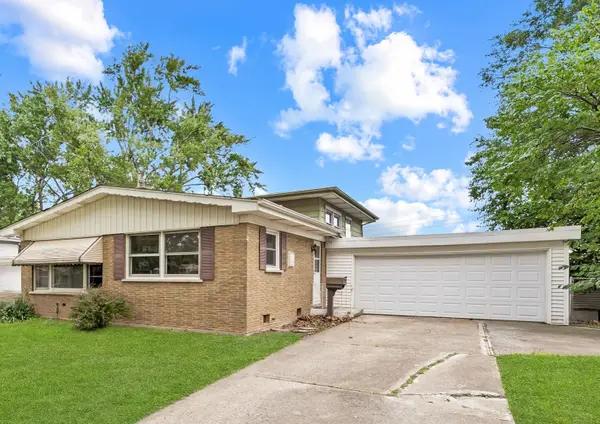 $199,900Active3 beds 2 baths1,152 sq. ft.
$199,900Active3 beds 2 baths1,152 sq. ft.223 Roberta Lane, Chicago Heights, IL 60411
MLS# 12315895Listed by: RE/MAX 10 - New
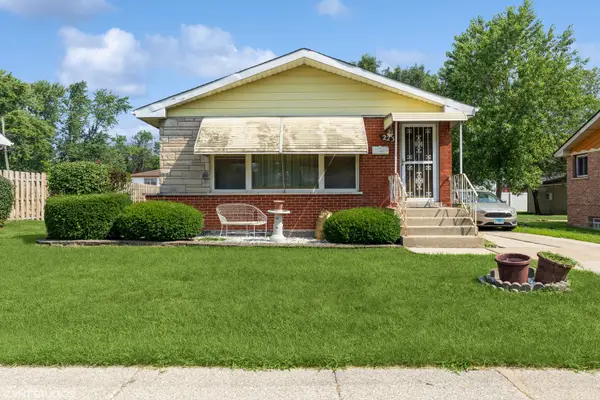 $140,000Active3 beds 2 baths1,042 sq. ft.
$140,000Active3 beds 2 baths1,042 sq. ft.223 Lynn Lane, Chicago Heights, IL 60411
MLS# 12442797Listed by: @PROPERTIES CHRISTIE'S INTERNATIONAL REAL ESTATE - New
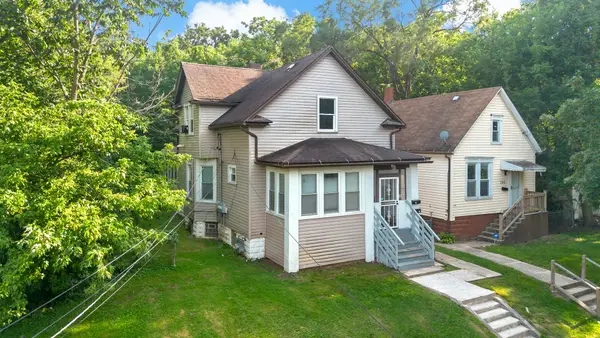 $199,900Active4 beds 2 baths
$199,900Active4 beds 2 baths150 Hickory Street, Chicago Heights, IL 60411
MLS# 12442706Listed by: HOFFMAN REALTORS LLC - Open Sun, 12 to 2pmNew
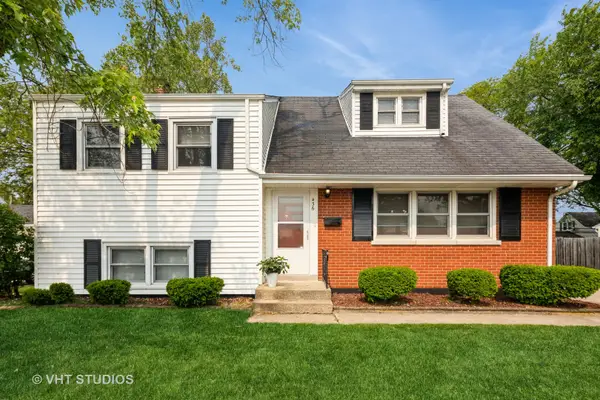 $249,900Active3 beds 2 baths1,647 sq. ft.
$249,900Active3 beds 2 baths1,647 sq. ft.436 Wood Street, Chicago Heights, IL 60411
MLS# 12442549Listed by: BAIRD & WARNER
