5825 109th Street, Chicago Ridge, IL 60415
Local realty services provided by:Better Homes and Gardens Real Estate Star Homes
5825 109th Street,Chicago Ridge, IL 60415
$329,000
- 3 Beds
- 1 Baths
- 1,191 sq. ft.
- Single family
- Active
Listed by: maureen grove
Office: select a fee re system
MLS#:12478238
Source:MLSNI
Price summary
- Price:$329,000
- Price per sq. ft.:$276.24
About this home
This charming home was renovated in 2020, including a new Windows, HVAC system, hot water heater and all-new top of the line appliances, providing efficiency and peace of mind. This also includes new crown molding, doors, and vinyl wood floors in the kitchen, hallway, and living room. The kitchen has been transformed into a culinary oasis, showcasing custom-built cabinets, a ceramic backsplash, and a luxurious quartz countertop. The living room fireplace has been thoughtfully enhanced, boasting a contemporary design that seamlessly blends with the overall aesthetic of the room. The bathroom has also been fully remodeled, featuring a new tub surround, toilet, floor, and fixtures. Approximately 12 years ago, wall insulation was expertly sprayed, providing enhanced energy efficiency and comfort year-round. The exterior of the property has also received significant improvements. In 2022, a new cement sidewalk and asphalt driveway were installed, ensuring a smooth and visually appealing entrance to the home. The roof, approximately 8-9 years old, offers durability and protection from the elements. Privacy is paramount, and this home delivers with a well-maintained privacy fence surrounding the shaded yard. The backyard oasis includes an extra-large shed that conveniently houses a hot tub, perfect for unwinding and enjoying moments of tranquility. The well-manicured landscaping adds to the overall appeal and provides a pleasing aesthetic. The oversized two-car garage is a standout feature, equipped with heating and air conditioning, offering a comfortable workspace or storage area year-round. This home is truly the definition of "move in ready". Make your private showing appointment today!
Contact an agent
Home facts
- Year built:1955
- Listing ID #:12478238
- Added:60 day(s) ago
- Updated:November 26, 2025 at 10:38 PM
Rooms and interior
- Bedrooms:3
- Total bathrooms:1
- Full bathrooms:1
- Living area:1,191 sq. ft.
Heating and cooling
- Cooling:Central Air
- Heating:Natural Gas
Structure and exterior
- Roof:Asphalt
- Year built:1955
- Building area:1,191 sq. ft.
Schools
- High school:H L Richards High School (Campus
- Middle school:Elden D Finley Junior High Schoo
- Elementary school:Ridge Central Elementary School
Utilities
- Water:Public
- Sewer:Public Sewer
Finances and disclosures
- Price:$329,000
- Price per sq. ft.:$276.24
- Tax amount:$4,876 (2023)
New listings near 5825 109th Street
- New
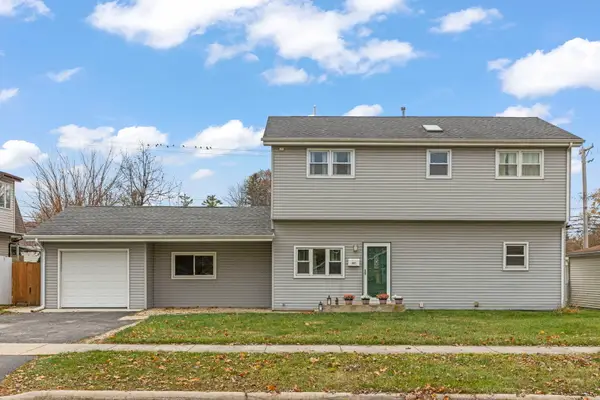 $385,000Active6 beds 2 baths1,686 sq. ft.
$385,000Active6 beds 2 baths1,686 sq. ft.6017 Birmingham Street, Chicago Ridge, IL 60415
MLS# 12522205Listed by: KELLER WILLIAMS PREFERRED RLTY - New
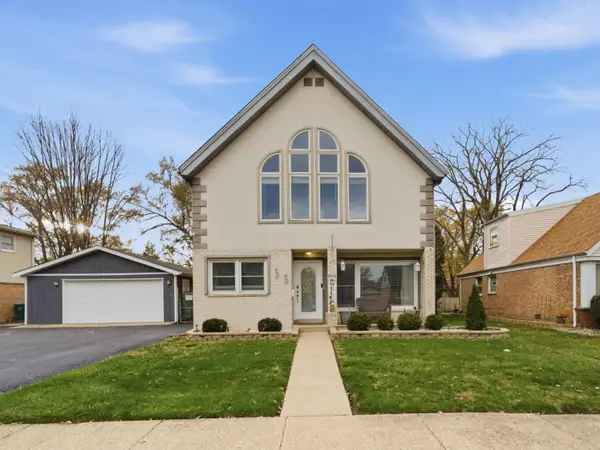 $549,900Active5 beds 3 baths2,036 sq. ft.
$549,900Active5 beds 3 baths2,036 sq. ft.10618 Mason Avenue, Chicago Ridge, IL 60415
MLS# 12522248Listed by: RE/MAX LOYALTY - New
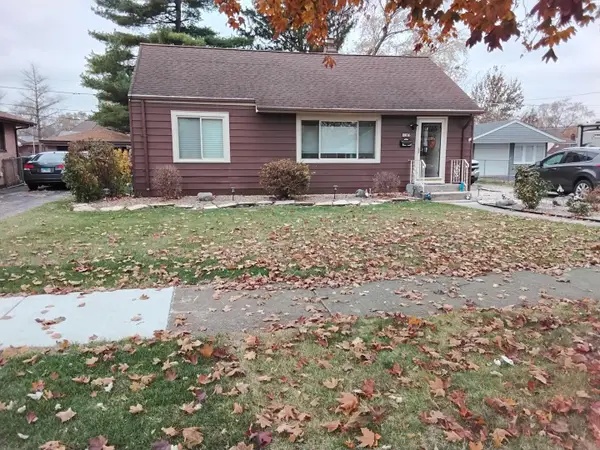 $264,900Active2 beds 1 baths1,056 sq. ft.
$264,900Active2 beds 1 baths1,056 sq. ft.10816 Princess Avenue, Chicago Ridge, IL 60415
MLS# 12521671Listed by: KAGAN REAL ESTATE, INC. - New
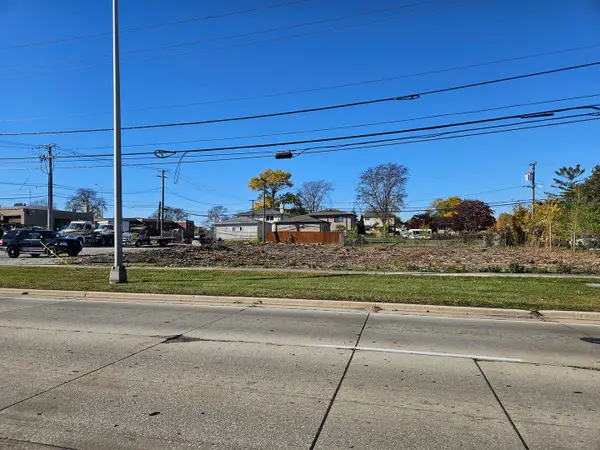 $339,000Active0.34 Acres
$339,000Active0.34 Acres11020 Central Avenue, Chicago Ridge, IL 60415
MLS# 12521353Listed by: SPERRY VAN NESS - New
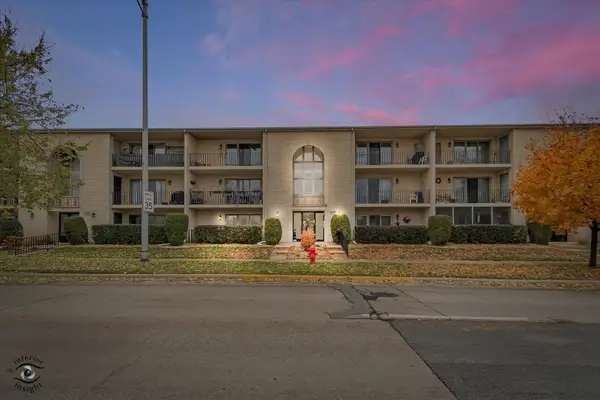 $225,000Active2 beds 2 baths1,100 sq. ft.
$225,000Active2 beds 2 baths1,100 sq. ft.10538 Central Avenue #1-S, Chicago Ridge, IL 60415
MLS# 12482717Listed by: VILLAGE REALTY, INC. 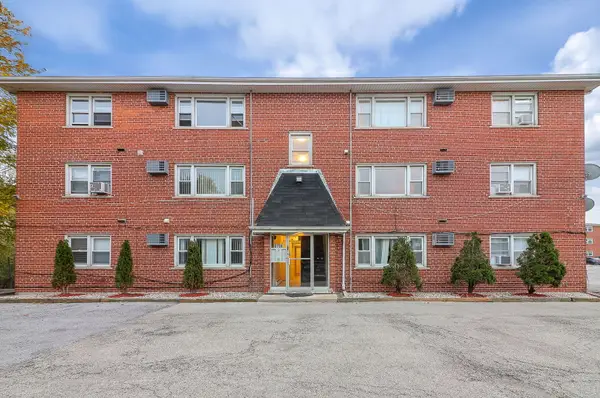 $147,000Pending2 beds 1 baths
$147,000Pending2 beds 1 baths6708 W 107th Street #3C, Chicago Ridge, IL 60415
MLS# 12518364Listed by: HOMESMART CONNECT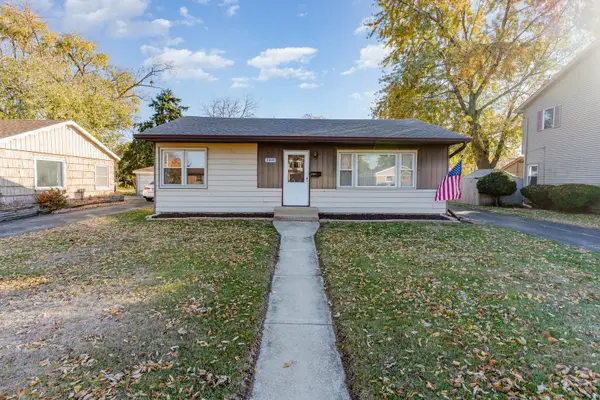 $249,900Pending3 beds 1 baths
$249,900Pending3 beds 1 baths10849 Lyman Avenue, Chicago Ridge, IL 60415
MLS# 12518008Listed by: O'NEIL PROPERTY GROUP, LLC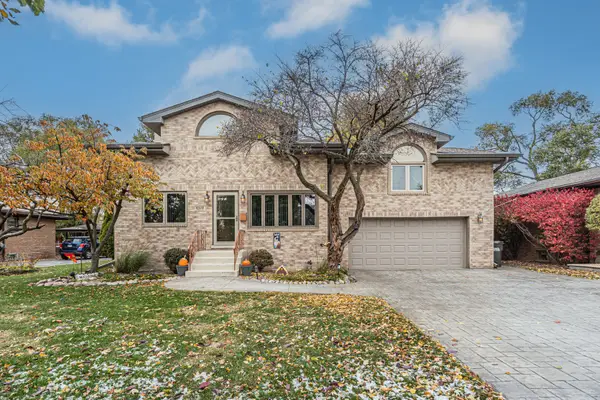 $549,000Active6 beds 4 baths3,600 sq. ft.
$549,000Active6 beds 4 baths3,600 sq. ft.6528 Ridge Drive, Chicago Ridge, IL 60415
MLS# 12516888Listed by: DELTA REALTY, CORP.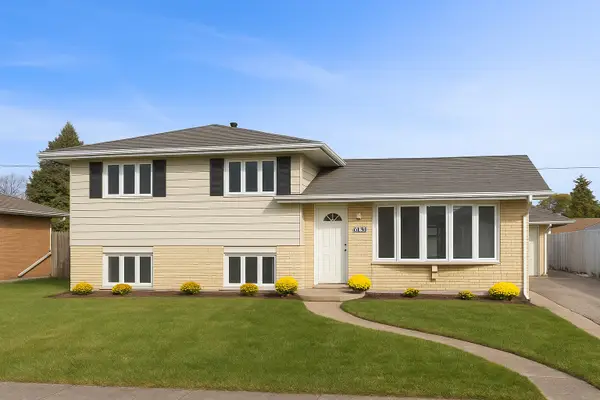 $375,000Active3 beds 2 baths1,600 sq. ft.
$375,000Active3 beds 2 baths1,600 sq. ft.Address Withheld By Seller, Chicago Ridge, IL 60415
MLS# 12497507Listed by: KELLER WILLIAMS EXPERIENCE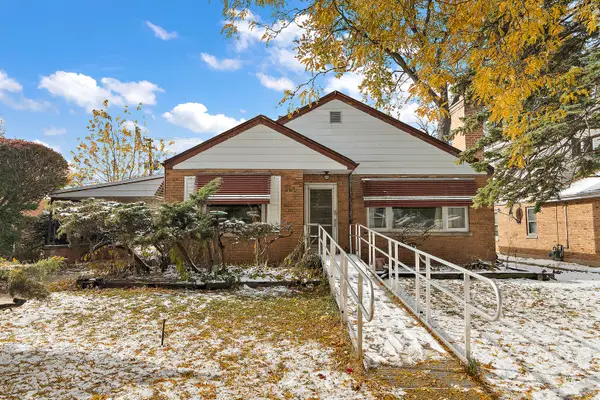 $200,000Pending2 beds 1 baths1,049 sq. ft.
$200,000Pending2 beds 1 baths1,049 sq. ft.Address Withheld By Seller, Chicago Ridge, IL 60415
MLS# 12516150Listed by: @PROPERTIES CHRISTIE'S INTERNATIONAL REAL ESTATE
