1 E Schiller Street #10B, Chicago, IL 60610
Local realty services provided by:Better Homes and Gardens Real Estate Star Homes
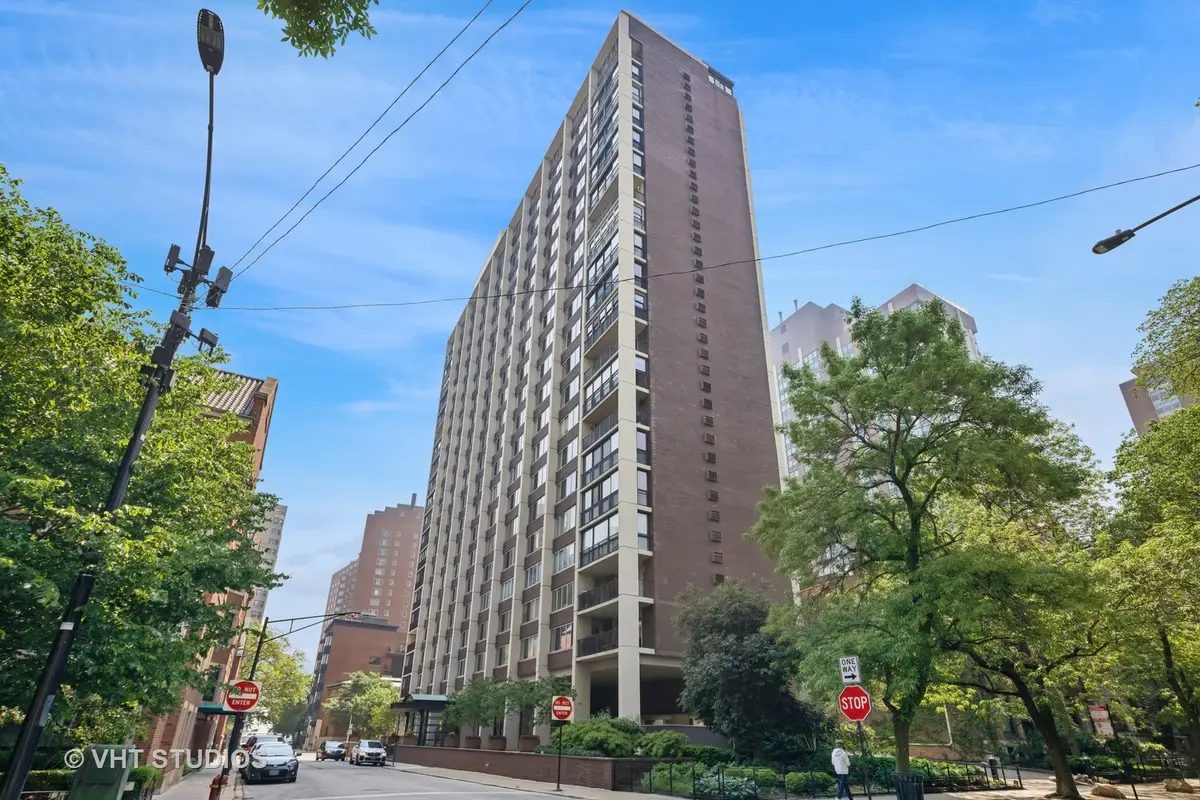
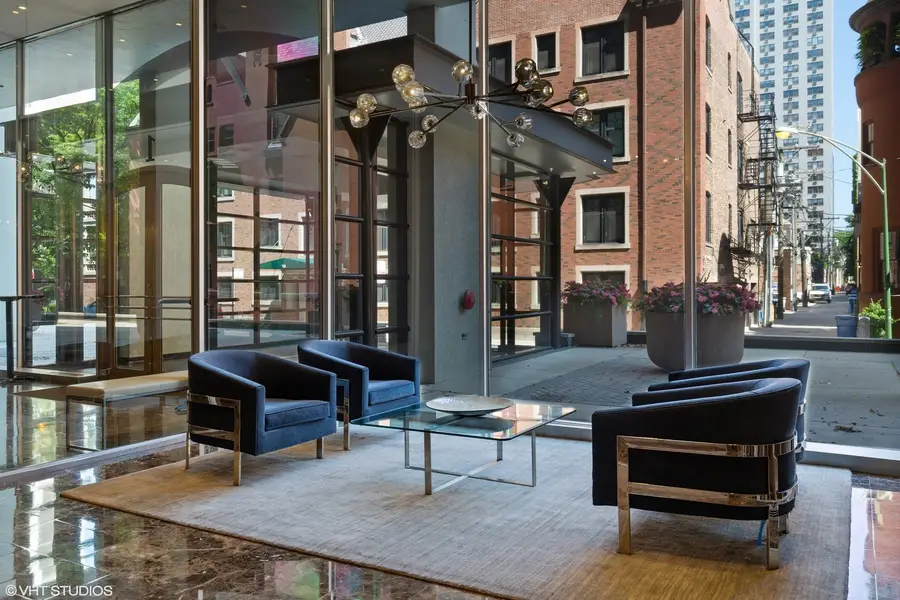
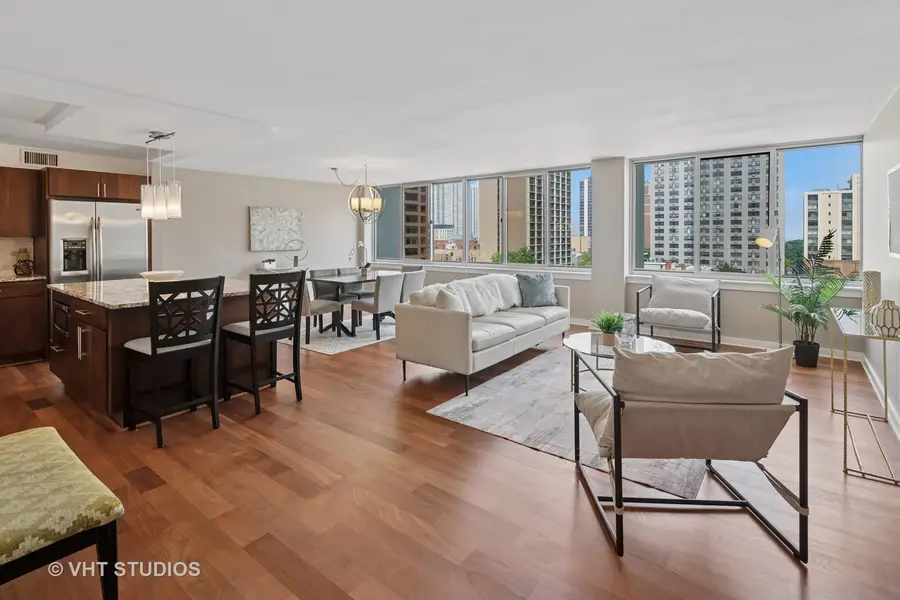
1 E Schiller Street #10B,Chicago, IL 60610
$445,000
- 2 Beds
- 2 Baths
- 1,300 sq. ft.
- Condominium
- Pending
Listed by:ken jungwirth
Office:@properties christie's international real estate
MLS#:12381056
Source:MLSNI
Price summary
- Price:$445,000
- Price per sq. ft.:$342.31
- Monthly HOA dues:$1,346
About this home
Updated Gold Coast 2BR/2BA condo with wall of windows for a naturally bright unit. New HVAC (18K), new LG stackable in- unit laundry and recently refinished floors with new carpet in the bedrooms. Semi-private lobby floor entrance with one other neighbor. Condo features include generous room sizes with a separate dining area, newer windows, spacious kitchen with large island, stainless appliances, marble back-splash, and plenty of storage. Bathrooms with natural stone & marble bathrooms with mosaic tiles and heated floors. Building has 24-hour doorman, on-site management & maintenance. Top notch A+ location with easy walk to the lake front, parks, Gold Coast & Old Town restaurants. No special assessments planned. No rental cap. Onsite parking rates $305 inside (valet) | $265 outside. There is a (2) pet limit with no weight restrictions.
Contact an agent
Home facts
- Year built:1964
- Listing Id #:12381056
- Added:68 day(s) ago
- Updated:August 13, 2025 at 07:45 AM
Rooms and interior
- Bedrooms:2
- Total bathrooms:2
- Full bathrooms:2
- Living area:1,300 sq. ft.
Heating and cooling
- Cooling:Central Air
- Heating:Electric, Forced Air, Radiant
Structure and exterior
- Year built:1964
- Building area:1,300 sq. ft.
Schools
- High school:Lincoln Park High School
- Middle school:Ogden Elementary
- Elementary school:Ogden Elementary
Utilities
- Water:Public
- Sewer:Public Sewer
Finances and disclosures
- Price:$445,000
- Price per sq. ft.:$342.31
- Tax amount:$8,228 (2023)
New listings near 1 E Schiller Street #10B
- New
 $250,000Active3 beds 1 baths998 sq. ft.
$250,000Active3 beds 1 baths998 sq. ft.8054 S Kolmar Avenue, Chicago, IL 60652
MLS# 12423781Listed by: @PROPERTIES CHRISTIE'S INTERNATIONAL REAL ESTATE - New
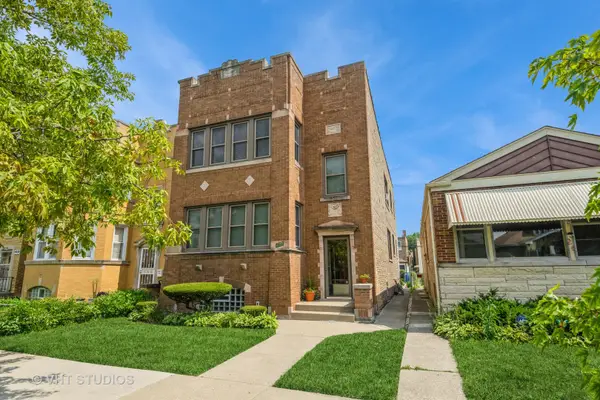 $659,900Active6 beds 3 baths
$659,900Active6 beds 3 baths4933 N Kilpatrick Avenue, Chicago, IL 60630
MLS# 12437689Listed by: BAIRD & WARNER - Open Sat, 11am to 1pmNew
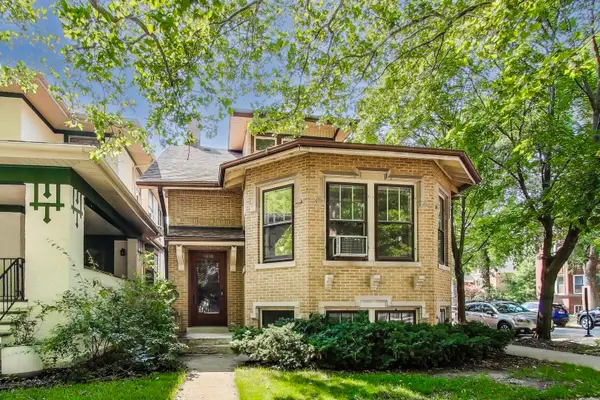 $780,000Active3 beds 2 baths1,804 sq. ft.
$780,000Active3 beds 2 baths1,804 sq. ft.4856 N Leavitt Street, Chicago, IL 60625
MLS# 12437730Listed by: @PROPERTIES CHRISTIE'S INTERNATIONAL REAL ESTATE - New
 $359,900Active4 beds 2 baths
$359,900Active4 beds 2 baths5220 S Linder Avenue, Chicago, IL 60638
MLS# 12440698Listed by: CENTURY 21 NEW BEGINNINGS - New
 $159,000Active2 beds 1 baths950 sq. ft.
$159,000Active2 beds 1 baths950 sq. ft.1958 W Norwood Street #4B, Chicago, IL 60660
MLS# 12441758Listed by: HADERLEIN & CO. REALTORS - New
 $339,000Active3 beds 3 baths1,475 sq. ft.
$339,000Active3 beds 3 baths1,475 sq. ft.3409 N Osage Avenue, Chicago, IL 60634
MLS# 12442801Listed by: COLDWELL BANKER REALTY - New
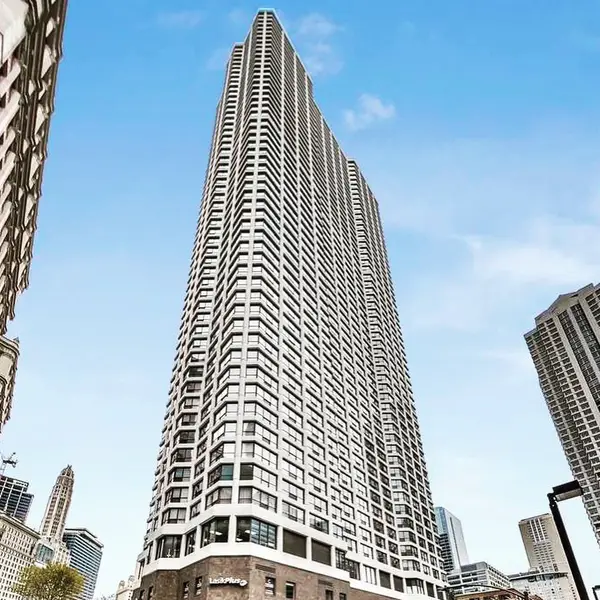 $30,000Active0 Acres
$30,000Active0 Acres405 N Wabash Avenue #B93, Chicago, IL 60611
MLS# 12444295Listed by: @PROPERTIES CHRISTIE'S INTERNATIONAL REAL ESTATE - New
 $339,900Active5 beds 3 baths2,053 sq. ft.
$339,900Active5 beds 3 baths2,053 sq. ft.7310 S Oakley Avenue, Chicago, IL 60636
MLS# 12444345Listed by: CENTURY 21 NEW BEGINNINGS - New
 $159,900Active5 beds 2 baths1,538 sq. ft.
$159,900Active5 beds 2 baths1,538 sq. ft.2040 W 67th Place, Chicago, IL 60636
MLS# 12445672Listed by: RE/MAX MI CASA - New
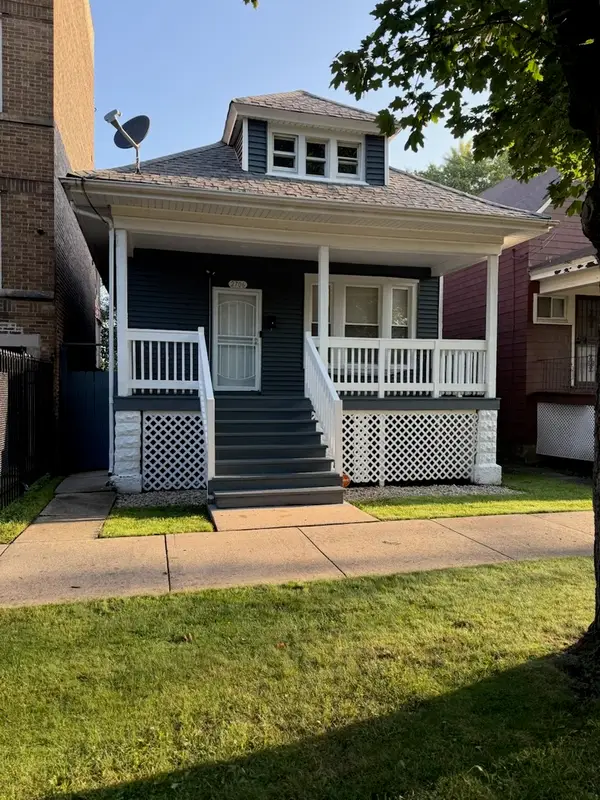 $265,000Active4 beds 2 baths1,800 sq. ft.
$265,000Active4 beds 2 baths1,800 sq. ft.2706 E 78th Street, Chicago, IL 60649
MLS# 12446561Listed by: MARTTIELD PROPERTIES
