1 E Schiller Street #10D, Chicago, IL 60610
Local realty services provided by:Better Homes and Gardens Real Estate Connections
1 E Schiller Street #10D,Chicago, IL 60610
$495,000
- 3 Beds
- 2 Baths
- 2,100 sq. ft.
- Condominium
- Active
Listed by:matthew shrake
Office:coldwell banker real estate group
MLS#:12466871
Source:MLSNI
Price summary
- Price:$495,000
- Price per sq. ft.:$235.71
- Monthly HOA dues:$1,935
About this home
Expansive sprawling floor plan across this ~2,100 square foot 3 bed/2 bath Gold Coast condo. Natural sunlight soaks this home with 64 feet of south-facing newer windows (yes they open!) and another 25 feet of north-facing windows and balcony. Intimate pet-friendly building in perfect central Gold Coast location that allows you to comfortably enjoy Chicago's amazing lakefront, parks, restaurants, coffee shops, and boutique shopping, all at your door. Semi-private elevator welcomes you into a lovely entry foyer shared with only one other condominium home. This home lives like a single family, with each room being its own large space, and three spacious bedrooms set off away from the common rooms. Master suite has a large (outdoor) balcony that is shared with the living room. Most other owners in the building have enclosed this space. There is also a large common outdoor deck with grills and relaxing patio furniture. In-unit laundry is allowed if new owner would choose to make the necessary plumbing modifications. This is an intimate 78-unit building with 24-hour door staff, on-site manager, engineer, and staffed attached garage. Reasonably-priced parking is available for residents and their guests. Public transportation options abound. New HVAC units. Condo has not been updated in decades, this is an amazing opportunity to buy into a huge home in a well-run, financially solid building. No rental cap. 2 pets allowed (no weight limit). Parking (indoor and outdoor) options are between $265/month and $305/month. Property is within Ogden Elementary School and Lincoln Park High School boundaries.
Contact an agent
Home facts
- Year built:1963
- Listing ID #:12466871
- Added:1 day(s) ago
- Updated:September 09, 2025 at 02:52 PM
Rooms and interior
- Bedrooms:3
- Total bathrooms:2
- Full bathrooms:2
- Living area:2,100 sq. ft.
Heating and cooling
- Cooling:Central Air, Zoned
- Heating:Forced Air, Natural Gas
Structure and exterior
- Year built:1963
- Building area:2,100 sq. ft.
Schools
- High school:Lincoln Park High School
- Middle school:Ogden Elementary
- Elementary school:Ogden Elementary
Utilities
- Water:Public
- Sewer:Public Sewer
Finances and disclosures
- Price:$495,000
- Price per sq. ft.:$235.71
- Tax amount:$10,767 (2023)
New listings near 1 E Schiller Street #10D
- New
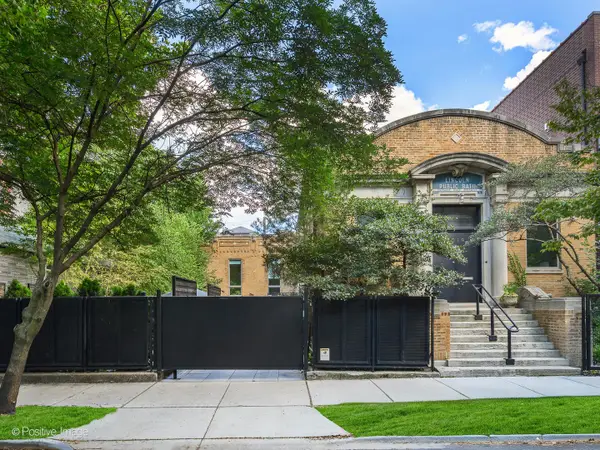 $5,750,000Active6 beds 8 baths9,740 sq. ft.
$5,750,000Active6 beds 8 baths9,740 sq. ft.1019 N Wolcott Avenue, Chicago, IL 60622
MLS# 12454920Listed by: JAMESON SOTHEBY'S INTL REALTY - New
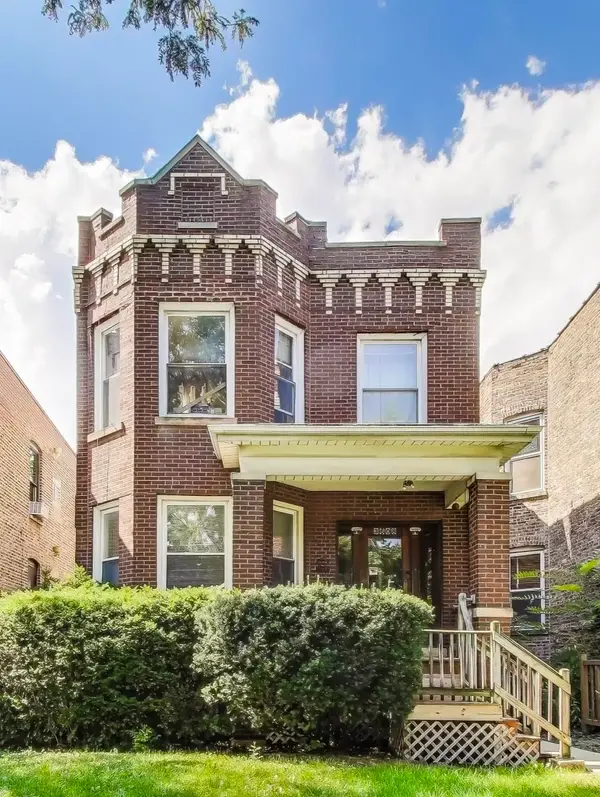 $599,000Active5 beds 3 baths
$599,000Active5 beds 3 baths3608 N Tripp Avenue, Chicago, IL 60641
MLS# 12457088Listed by: @PROPERTIES CHRISTIE'S INTERNATIONAL REAL ESTATE - New
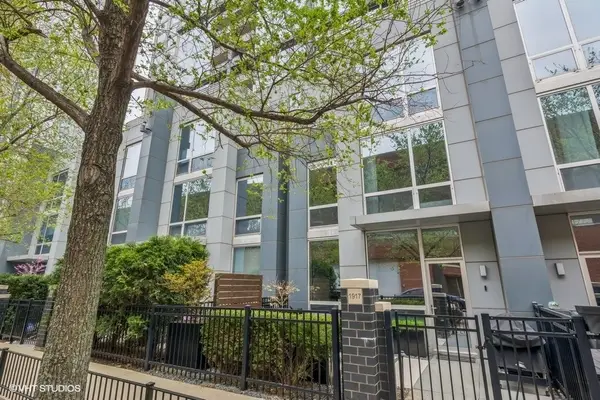 $1,300,000Active3 beds 4 baths
$1,300,000Active3 beds 4 baths1917 S Calumet Avenue, Chicago, IL 60616
MLS# 12466273Listed by: COMPASS - New
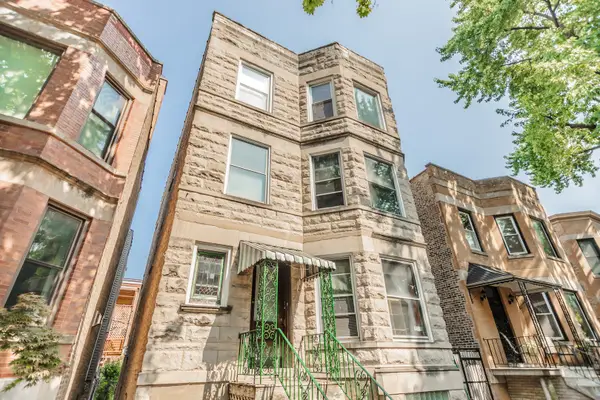 $1,050,000Active6 beds 3 baths
$1,050,000Active6 beds 3 baths3853 N Janssen Avenue, Chicago, IL 60613
MLS# 12467023Listed by: BAIRD & WARNER - Open Thu, 3 to 4:30pmNew
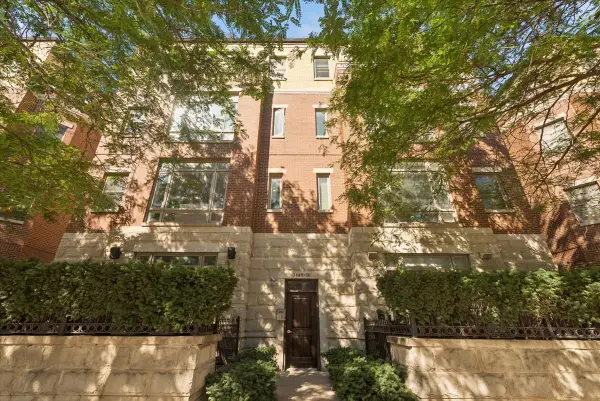 $489,900Active2 beds 2 baths
$489,900Active2 beds 2 baths3448 N Ashland Avenue #2S, Chicago, IL 60657
MLS# 12457530Listed by: JAMESON SOTHEBY'S INTL REALTY - New
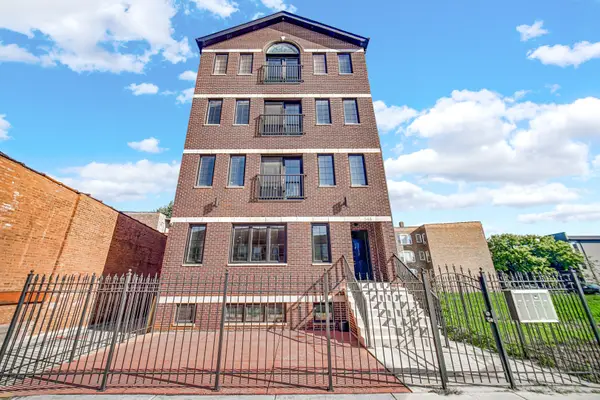 $419,000Active4 beds 3 baths2,580 sq. ft.
$419,000Active4 beds 3 baths2,580 sq. ft.548 E 50th Street #1, Chicago, IL 60615
MLS# 12462037Listed by: KELLER WILLIAMS ONECHICAGO - New
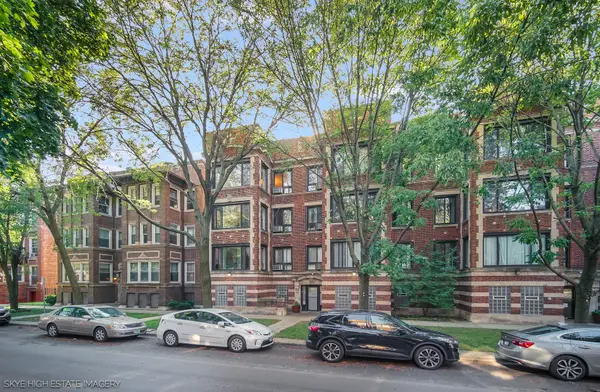 $265,000Active3 beds 2 baths1,500 sq. ft.
$265,000Active3 beds 2 baths1,500 sq. ft.5208 S Ingleside Avenue #3S, Chicago, IL 60615
MLS# 12466779Listed by: REAL PEOPLE REALTY - New
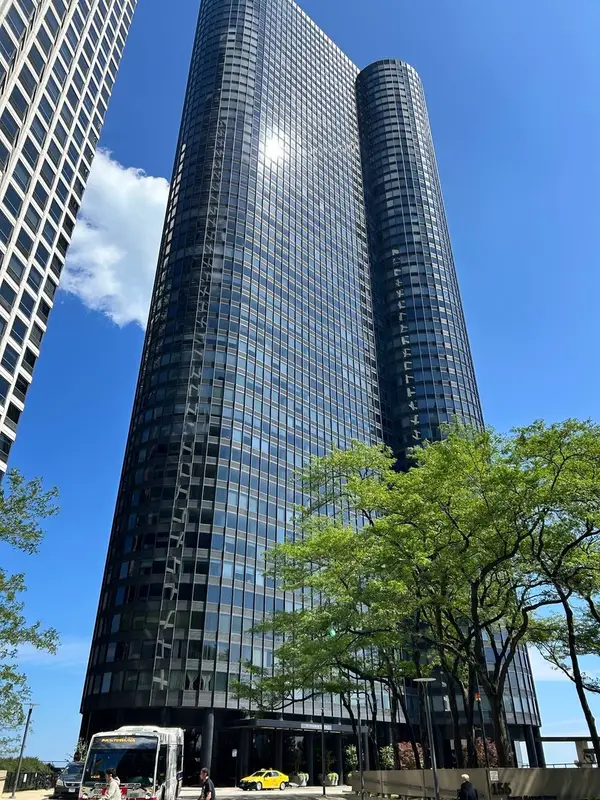 $1,050,000Active3 beds 2 baths2,500 sq. ft.
$1,050,000Active3 beds 2 baths2,500 sq. ft.155 N Harbor Drive #4101-4102, Chicago, IL 60601
MLS# 12463987Listed by: KELLER WILLIAMS ONECHICAGO - New
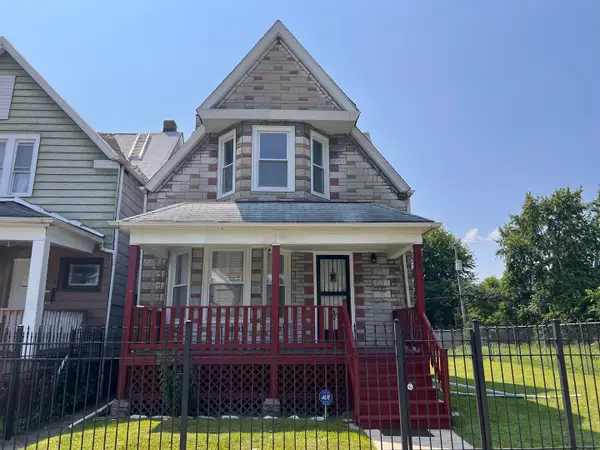 $274,999Active4 beds 2 baths1,634 sq. ft.
$274,999Active4 beds 2 baths1,634 sq. ft.6528 S Sangamon Street, Chicago, IL 60621
MLS# 12465739Listed by: AMERICAN LAND REALTY, LTD. - New
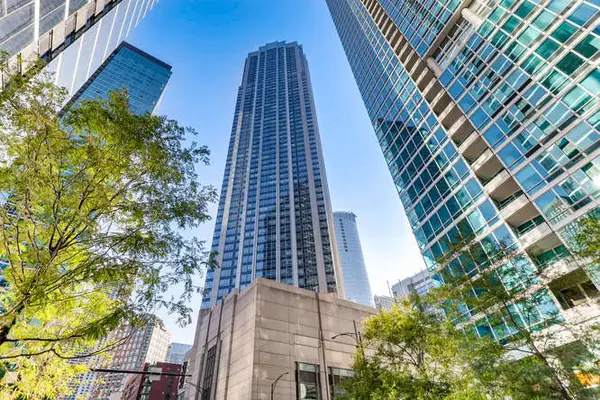 $539,000Active2 beds 2 baths1,450 sq. ft.
$539,000Active2 beds 2 baths1,450 sq. ft.512 N Mcclurg Court #4501, Chicago, IL 60611
MLS# 12466258Listed by: JAMESON SOTHEBY'S INTL REALTY
