10 E Delaware Place #28E, Chicago, IL 60611
Local realty services provided by:Better Homes and Gardens Real Estate Connections
10 E Delaware Place #28E,Chicago, IL 60611
$1,825,000
- 3 Beds
- 3 Baths
- 2,200 sq. ft.
- Condominium
- Pending
Listed by: david mahoney
Office: jameson sotheby's intl realty
MLS#:12453185
Source:MLSNI
Price summary
- Price:$1,825,000
- Price per sq. ft.:$829.55
- Monthly HOA dues:$2,505
About this home
Exquisite renovation of this high-floor 3 bedroom + den, 3.1 bath home at the esteemed 10 E. Delaware Place. From the moment you enter the gracious foyer it is clear that no detail or expense was spared. The residence has been completely transformed with custom craftsmanship, designer finishes, and modern conveniences throughout. The heart of the home is the Abruzzo chef's kitchen featuring a 6-burner Wolf range with custom hood, oversized Sub-Zero French door refrigerator plus refrigeration drawers, Miele dishwasher, Brookhaven cabinetry, and Zermatt quartzite countertops with full-height backsplash. A tufted banquette with built-in storage and a custom stone table completes this enviable kitchen. Expansive formal living and dining rooms are flanked by custom built-ins, designer lighting, and two walls of windows showcasing sweeping lake and city views to the north, west, and east. A large covered terrace, complete with electric outlet and gas line, is perfect for entertaining or enjoying the dramatic vistas. The adjacent den is enclosed with chic black-framed steel and glass doors, offering both privacy and light, and includes a custom closet housing AV equipment. Throughout the residence you'll find dark-stained wide plank oak hardwood flooring, custom millwork crown molding, new pocket doors, and all new custom hardware. A new built-in entry coat closet with shoe drawers adds convenience. The master suite offers a true retreat with two walk-in closets, a newly added linen/hanging closet, built-in tufted headboard, luxe draperies, and plush new light gray carpet. The spa-like bath features heated herringbone marble floors and shower surround, dual vanities, and Kallista, Kohler, and Lefroy Brooks fixtures with Ralph Lauren lighting. The two en-suite guest bedrooms are equally luxurious, each with renovated marble baths appointed with Brookhaven cabinetry, Kallista and Kohler fixtures, and custom lighting. A completely reconfigured and redesigned laundry room rivals those found in single-family homes, offering a full-size front-loading washer/dryer, Abruzzo cabinetry, subway tile backsplash, stone countertops, and an oversized sink. The powder room is sophisticated with grasscloth wall covering, marble flooring, LeFroy Brooks pedestal sink, and Ralph Lauren lighting.Smart and stylish upgrades abound: Lutron motorized shades throughout, Honeywell thermostats, in-ceiling speakers in every room, custom designer-selected light fixtures, dimmers on all lights, custom wallpaper accents, professional closet build-outs, and a whole-home humidification system tied into a Control4 smart home system. This full-service building offers 24-hour door staff, an elegant lobby, outdoor pool and sundeck, fitness center, additional storage, and one heated garage parking space included. An A+ Gold Coast location, steps from the city's best shopping, dining, the lakefront, and transportation. Also available furnished for a seamless move-in.
Contact an agent
Home facts
- Year built:2010
- Listing ID #:12453185
- Added:98 day(s) ago
- Updated:December 10, 2025 at 02:28 PM
Rooms and interior
- Bedrooms:3
- Total bathrooms:3
- Full bathrooms:3
- Living area:2,200 sq. ft.
Heating and cooling
- Cooling:Central Air, Zoned
- Heating:Individual Room Controls, Zoned
Structure and exterior
- Year built:2010
- Building area:2,200 sq. ft.
Schools
- High school:Wells Community Academy Senior H
Utilities
- Water:Public
- Sewer:Public Sewer
Finances and disclosures
- Price:$1,825,000
- Price per sq. ft.:$829.55
- Tax amount:$30,851 (2023)
New listings near 10 E Delaware Place #28E
- New
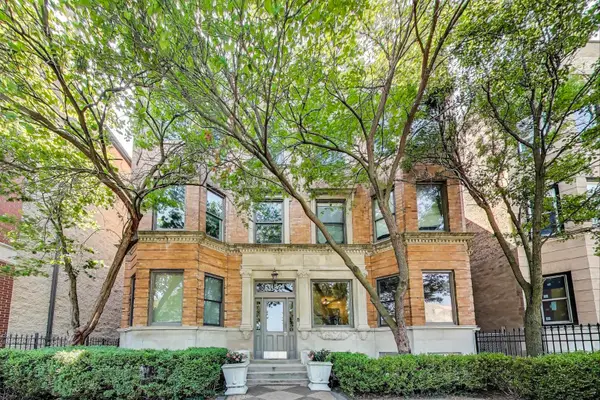 $244,900Active2 beds 2 baths1,334 sq. ft.
$244,900Active2 beds 2 baths1,334 sq. ft.6320 S Greenwood Avenue #3, Chicago, IL 60637
MLS# 12527245Listed by: @PROPERTIES CHRISTIE'S INTERNATIONAL REAL ESTATE - New
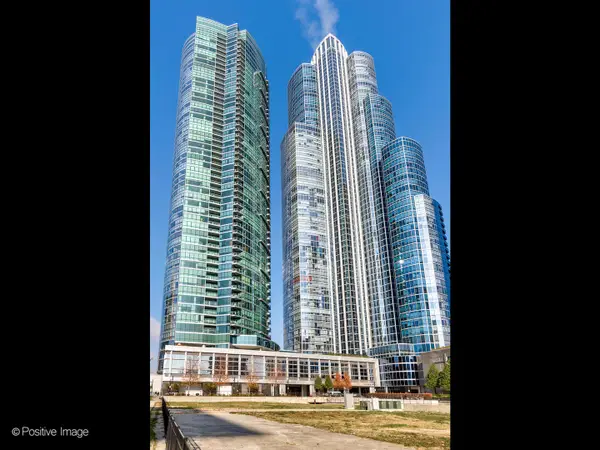 $799,900Active2 beds 2 baths1,475 sq. ft.
$799,900Active2 beds 2 baths1,475 sq. ft.1211 S Prairie Avenue #2905, Chicago, IL 60605
MLS# 12525423Listed by: JAMESON SOTHEBY'S INTL REALTY - New
 $515,000Active3 beds 4 baths1,800 sq. ft.
$515,000Active3 beds 4 baths1,800 sq. ft.Address Withheld By Seller, Chicago, IL 60638
MLS# 12526826Listed by: FIRST RATE REALTY, INC. - New
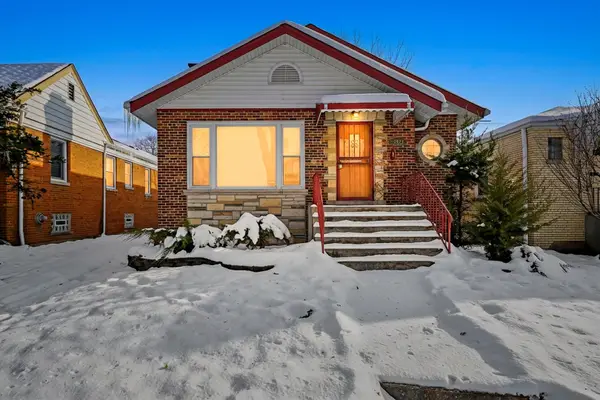 $299,900Active3 beds 2 baths1,456 sq. ft.
$299,900Active3 beds 2 baths1,456 sq. ft.9923 S Claremont Avenue, Chicago, IL 60643
MLS# 12529512Listed by: EXP REALTY - New
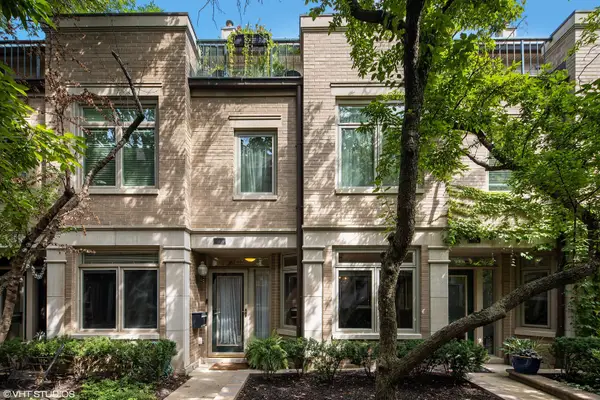 $699,900Active2 beds 2 baths1,800 sq. ft.
$699,900Active2 beds 2 baths1,800 sq. ft.2737 N Janssen Avenue #B, Chicago, IL 60614
MLS# 12530327Listed by: COMPASS - New
 $170,000Active3 beds 1 baths1,000 sq. ft.
$170,000Active3 beds 1 baths1,000 sq. ft.238 W 31st Street #4E, Chicago, IL 60616
MLS# 12530829Listed by: MANGO REALTY GROUP - New
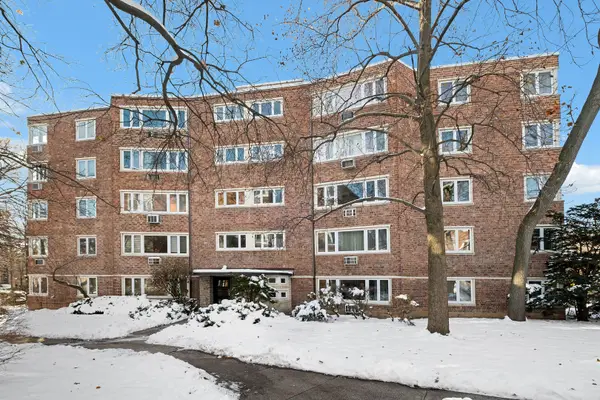 $119,000Active2 beds 1 baths950 sq. ft.
$119,000Active2 beds 1 baths950 sq. ft.1960 W Hood Avenue #2C, Chicago, IL 60660
MLS# 12528395Listed by: REDFIN CORPORATION - New
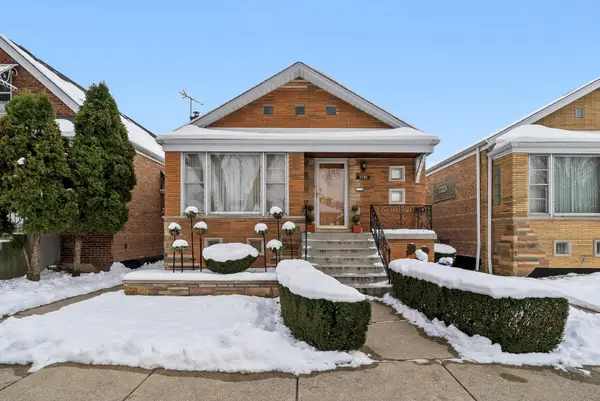 $289,000Active3 beds 1 baths1,235 sq. ft.
$289,000Active3 beds 1 baths1,235 sq. ft.3915 W 64th Place, Chicago, IL 60629
MLS# 12529721Listed by: RE/MAX 10 - New
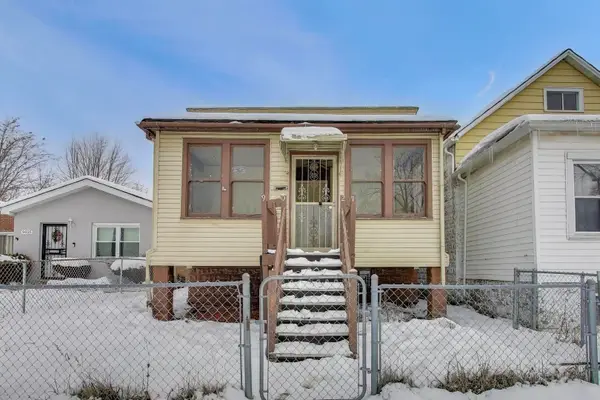 $89,900Active3 beds 2 baths974 sq. ft.
$89,900Active3 beds 2 baths974 sq. ft.Address Withheld By Seller, Chicago, IL 60619
MLS# 12530214Listed by: EXP REALTY - New
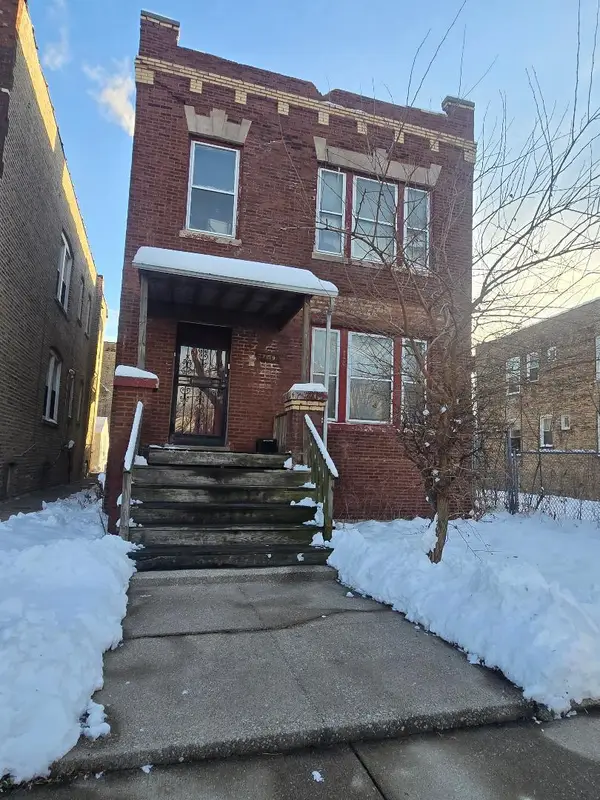 $120,000Active5 beds 2 baths
$120,000Active5 beds 2 baths7019 S Morgan Street, Chicago, IL 60621
MLS# 12530788Listed by: BAIRD & WARNER
