100 E 14th Street #2510, Chicago, IL 60605
Local realty services provided by:Better Homes and Gardens Real Estate Star Homes
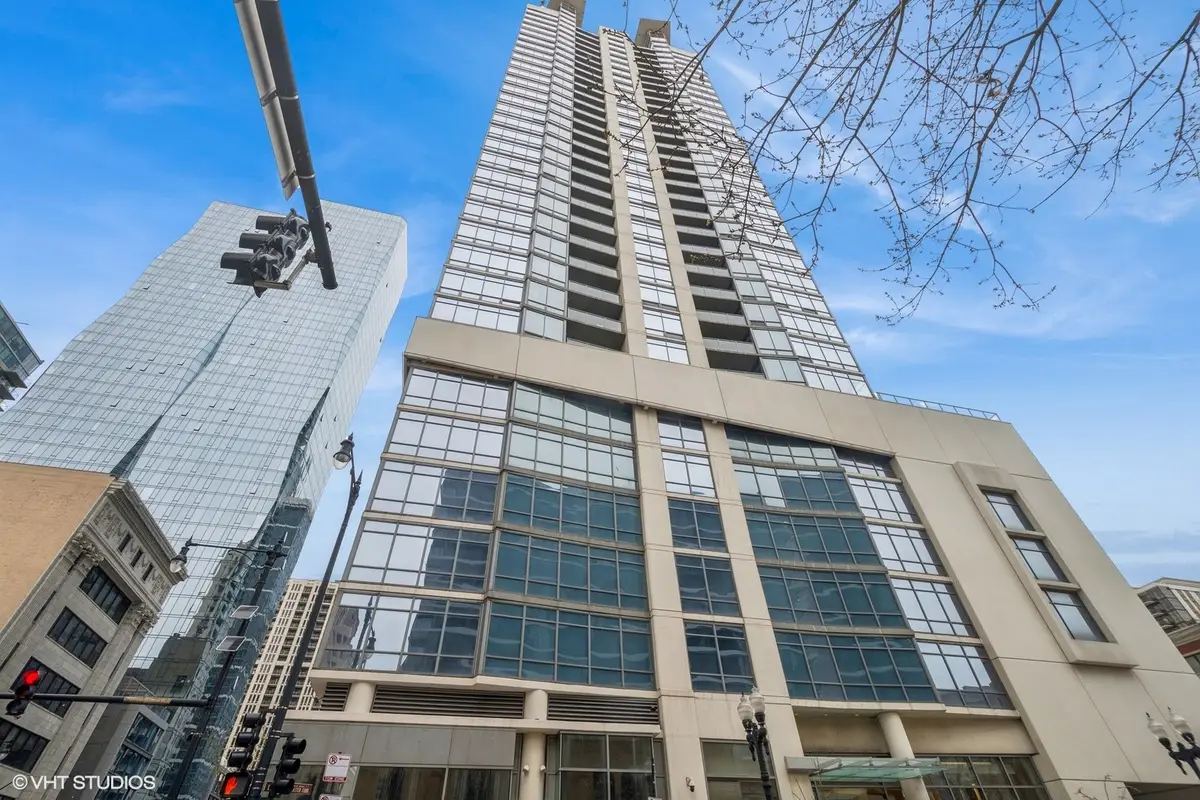
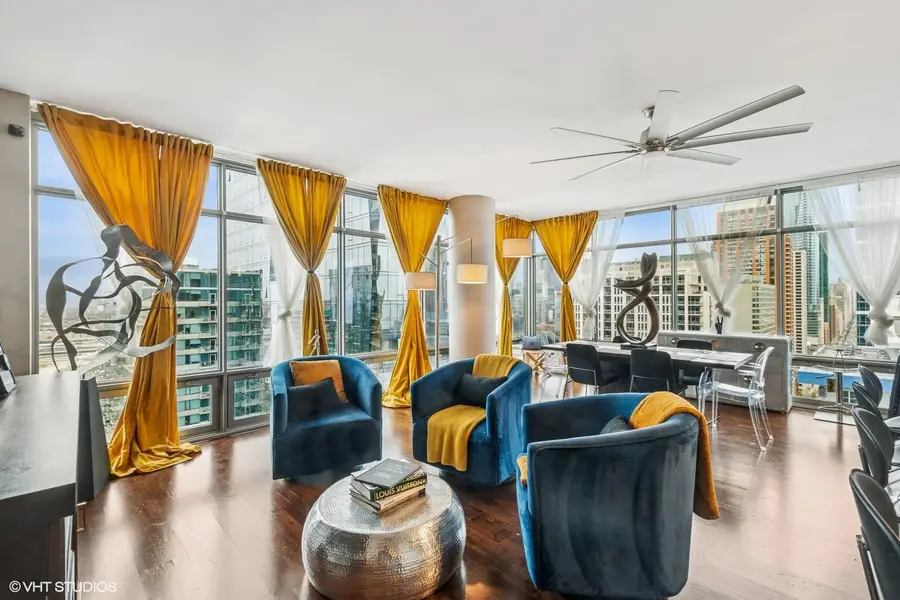
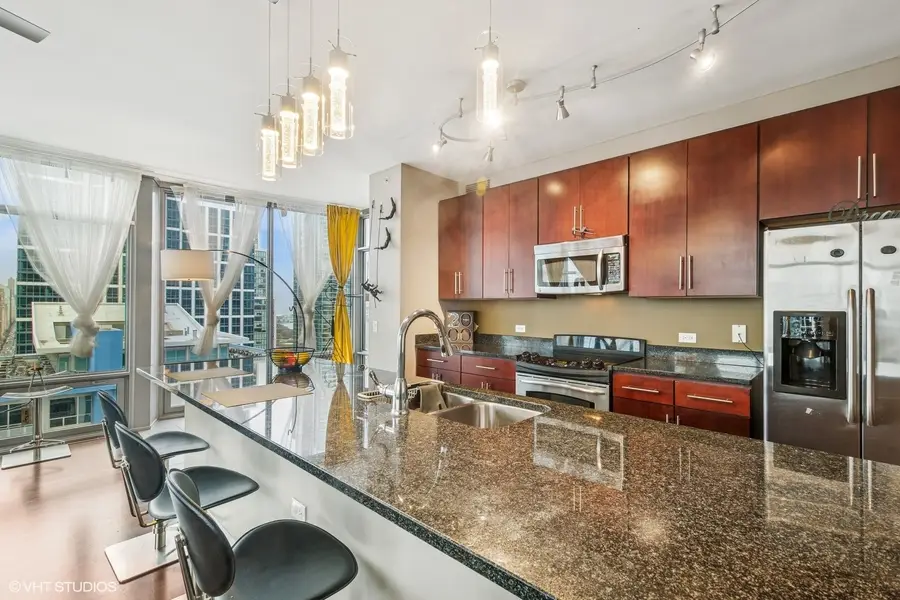
100 E 14th Street #2510,Chicago, IL 60605
$595,000
- 2 Beds
- 2 Baths
- 1,387 sq. ft.
- Condominium
- Pending
Listed by:terri buseman
Office:re/max premier
MLS#:12416999
Source:MLSNI
Price summary
- Price:$595,000
- Price per sq. ft.:$428.98
- Monthly HOA dues:$842
About this home
Enjoy the view from this NW corner home overlooking the Chicago skyline, the lake and beautiful sunsets. Hardwood floors throughout this home are a welcomed feature. Upon entering unit 2510, a hallway will guide you to the open living area floor plan, which opens up to mesmerizing views through floor to ceiling windows of the entire North and West walls of the room. This area includes the living room, dining room and kitchen. The kitchen includes granite counters, an island and white cabinets. Access to the balcony from the living area is a great place to get some fresh air and take in the sights and sounds of the city. The main bedroom suite includes a walk in closet and private bath. The 2nd bedroom with oversized window allows plenty of natural light. The den located at entry hallway is a great space to work from home. Two parking spots are available for purchase. One has an EV charger and is 35K, the other spot is 30K. Within the South Loop School District. The building has a 24 hour door staff, pool, exercise room, storage, party room, sundeck and on site management. Walk to the lake, Museum Campus, Grant Park, shopping, restaurants and nightlife. Location, beautiful home, amenities and views! What more could you need? Your home awaits!
Contact an agent
Home facts
- Year built:2008
- Listing Id #:12416999
- Added:114 day(s) ago
- Updated:August 13, 2025 at 07:45 AM
Rooms and interior
- Bedrooms:2
- Total bathrooms:2
- Full bathrooms:2
- Living area:1,387 sq. ft.
Heating and cooling
- Cooling:Central Air
- Heating:Electric
Structure and exterior
- Year built:2008
- Building area:1,387 sq. ft.
Schools
- High school:Phillips Academy High School
- Middle school:South Loop Elementary School
- Elementary school:South Loop Elementary School
Utilities
- Water:Lake Michigan
- Sewer:Public Sewer
Finances and disclosures
- Price:$595,000
- Price per sq. ft.:$428.98
- Tax amount:$10,380 (2023)
New listings near 100 E 14th Street #2510
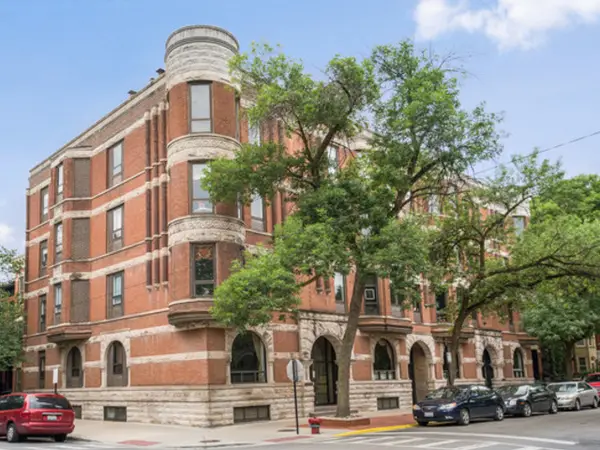 $650,000Pending2 beds 2 baths1,400 sq. ft.
$650,000Pending2 beds 2 baths1,400 sq. ft.601 W Belden Avenue #4B, Chicago, IL 60614
MLS# 12425752Listed by: @PROPERTIES CHRISTIE'S INTERNATIONAL REAL ESTATE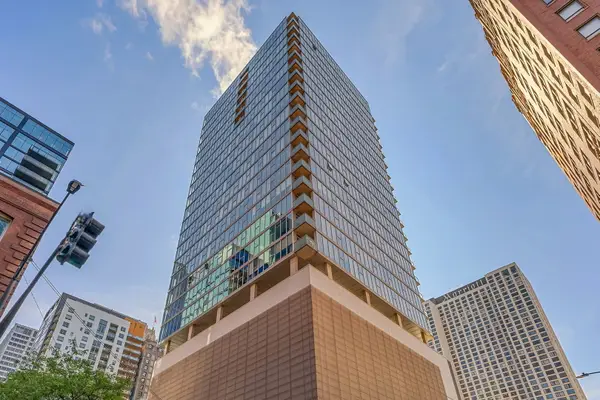 $459,900Pending2 beds 2 baths
$459,900Pending2 beds 2 baths550 N Saint Clair Street #1904, Chicago, IL 60611
MLS# 12433600Listed by: COLDWELL BANKER REALTY- Open Sat, 11am to 12:30pmNew
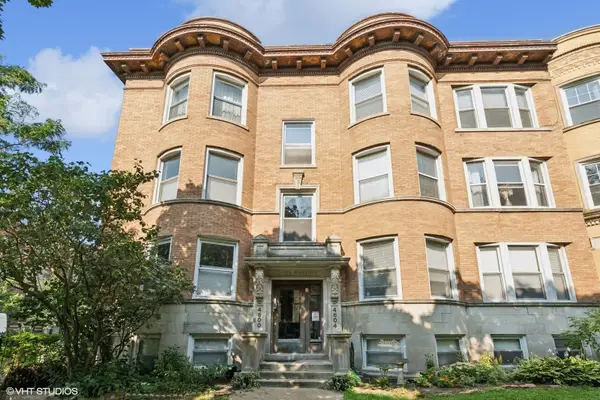 $295,000Active2 beds 1 baths990 sq. ft.
$295,000Active2 beds 1 baths990 sq. ft.4604 N Dover Street #3N, Chicago, IL 60640
MLS# 12438139Listed by: COMPASS - New
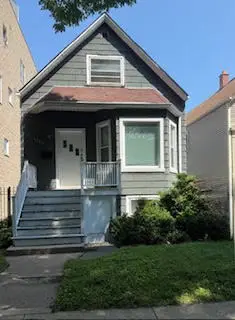 $545,000Active4 beds 3 baths1,600 sq. ft.
$545,000Active4 beds 3 baths1,600 sq. ft.1716 W Berwyn Avenue, Chicago, IL 60640
MLS# 12439543Listed by: @PROPERTIES CHRISTIE'S INTERNATIONAL REAL ESTATE - New
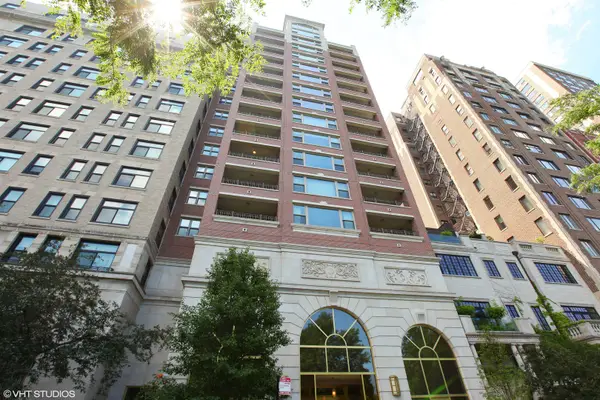 $2,750,000Active3 beds 4 baths3,100 sq. ft.
$2,750,000Active3 beds 4 baths3,100 sq. ft.2120 N Lincoln Park West #14, Chicago, IL 60614
MLS# 12439615Listed by: COMPASS - Open Fri, 5 to 7pmNew
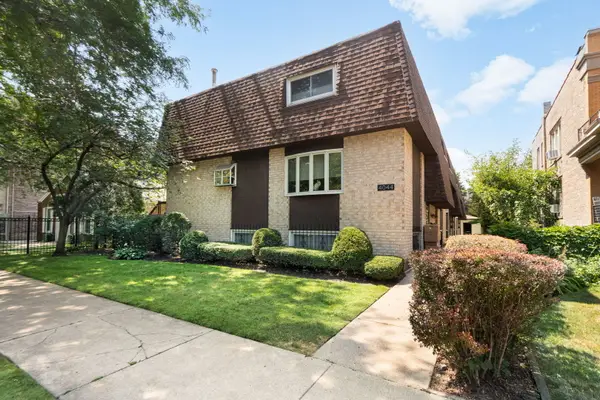 $550,000Active3 beds 3 baths1,850 sq. ft.
$550,000Active3 beds 3 baths1,850 sq. ft.4044 N Paulina Street N #F, Chicago, IL 60613
MLS# 12441693Listed by: COLDWELL BANKER REALTY - New
 $360,000Active5 beds 2 baths1,054 sq. ft.
$360,000Active5 beds 2 baths1,054 sq. ft.5036 S Leclaire Avenue, Chicago, IL 60638
MLS# 12443662Listed by: RE/MAX MILLENNIUM - Open Sat, 12 to 2pmNew
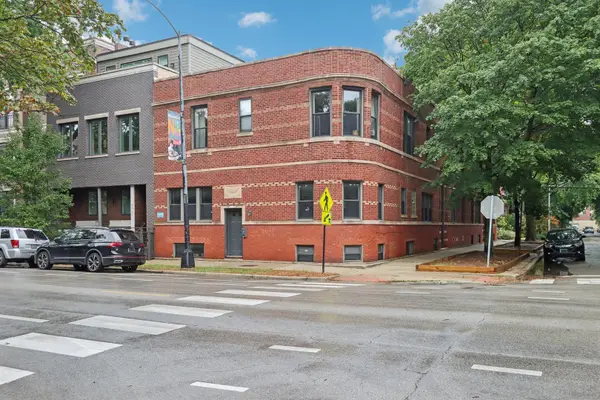 $485,000Active3 beds 2 baths
$485,000Active3 beds 2 baths3733 N Damen Avenue #1, Chicago, IL 60618
MLS# 12444138Listed by: REDFIN CORPORATION - New
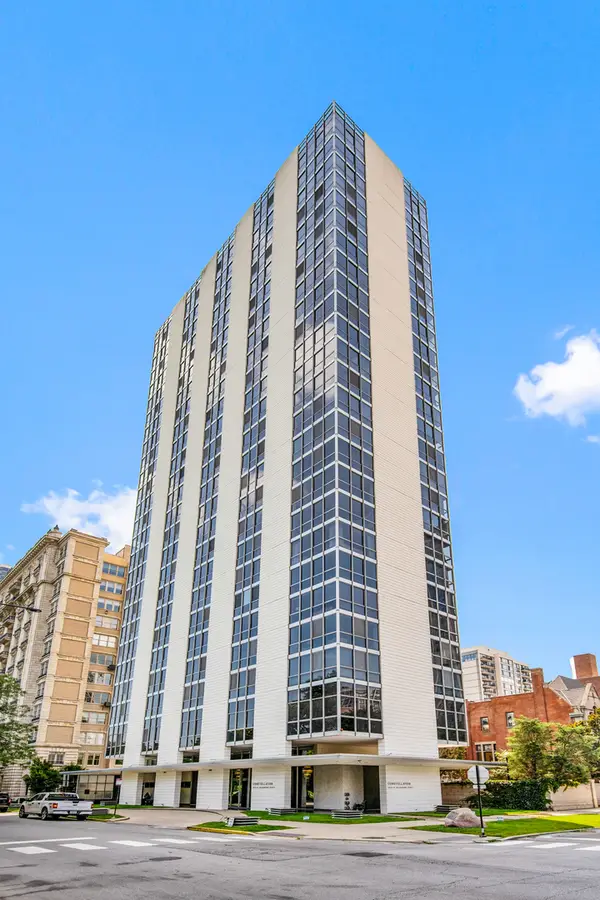 $410,000Active2 beds 2 baths
$410,000Active2 beds 2 baths1555 N Dearborn Parkway #25E, Chicago, IL 60610
MLS# 12444447Listed by: COMPASS - Open Sun, 1 to 3pmNew
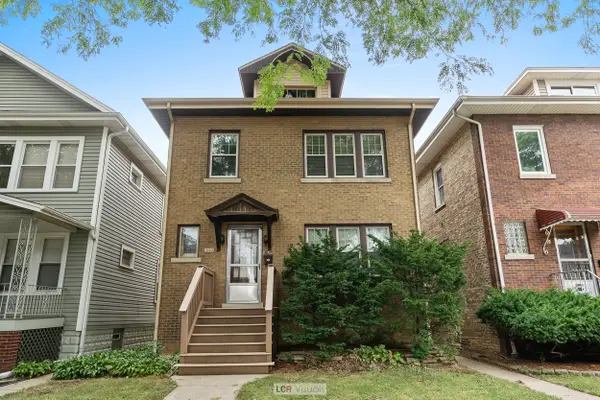 $499,000Active4 beds 2 baths
$499,000Active4 beds 2 baths5713 N Mcvicker Avenue, Chicago, IL 60646
MLS# 12444704Listed by: BAIRD & WARNER

